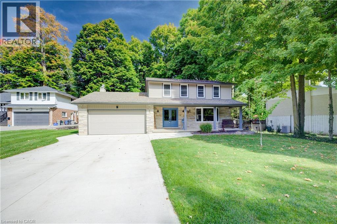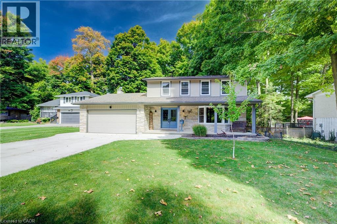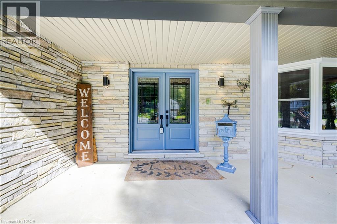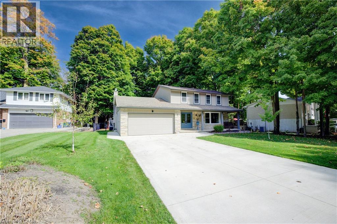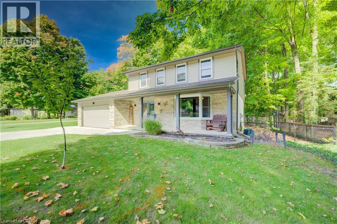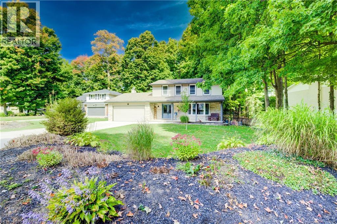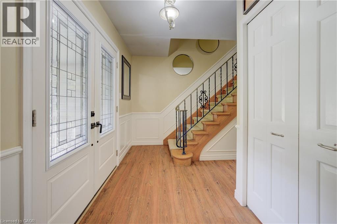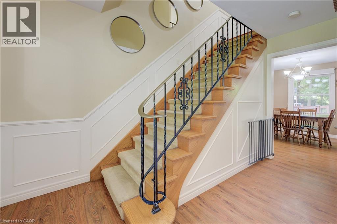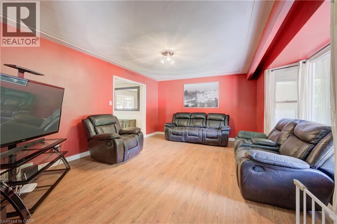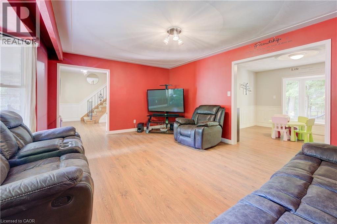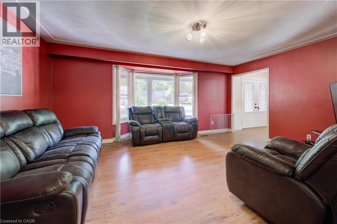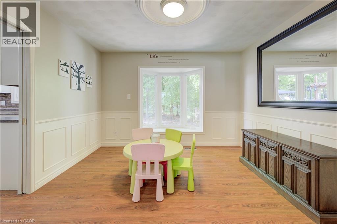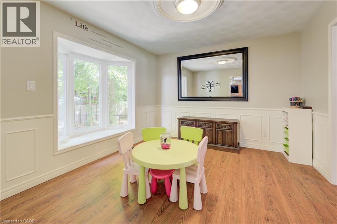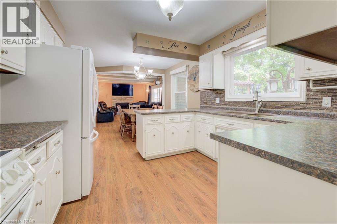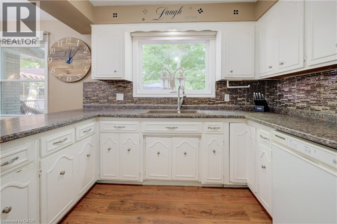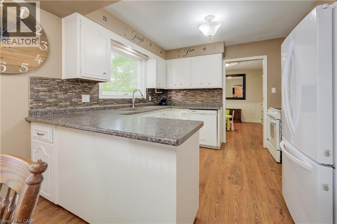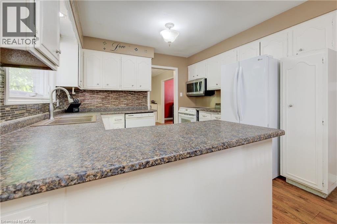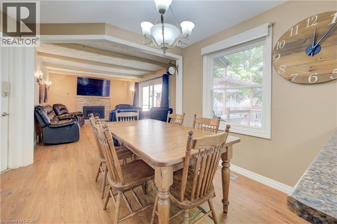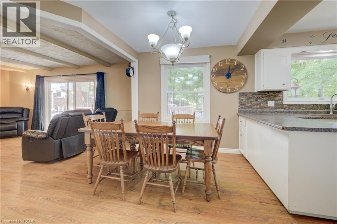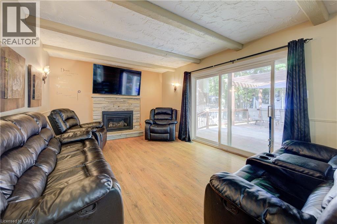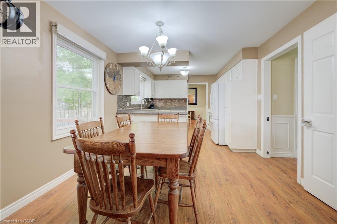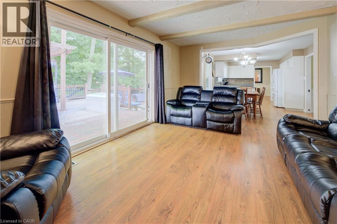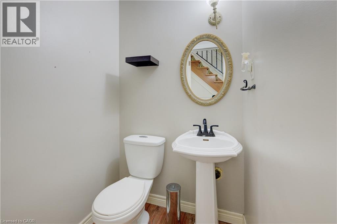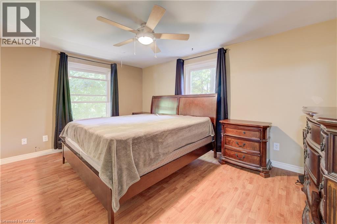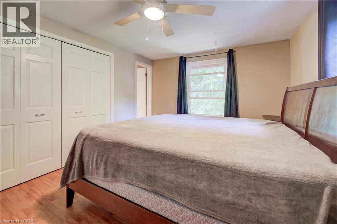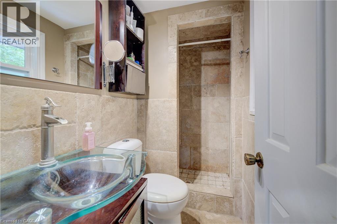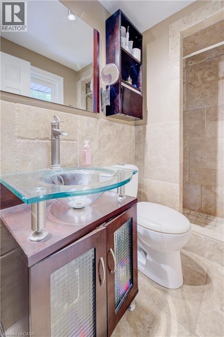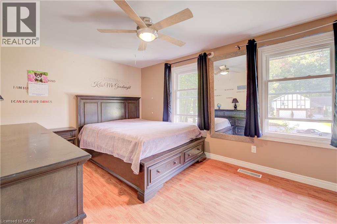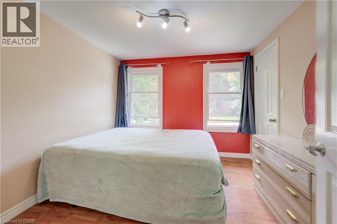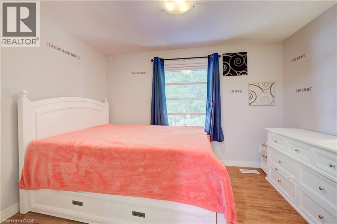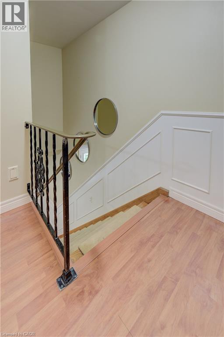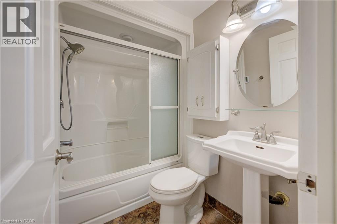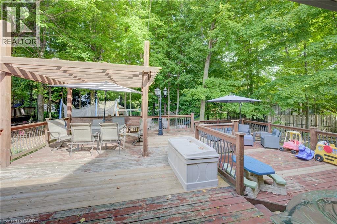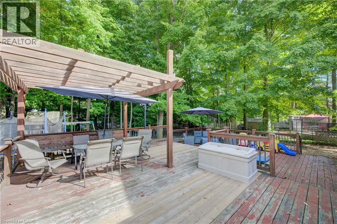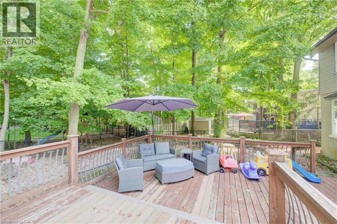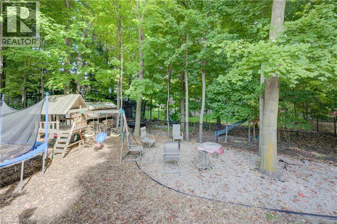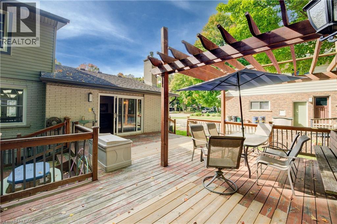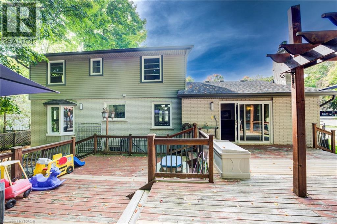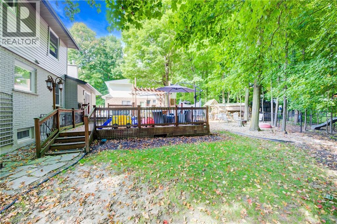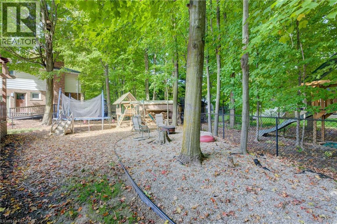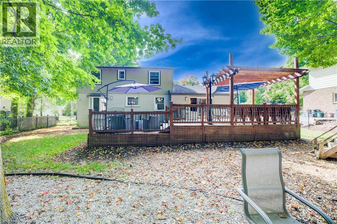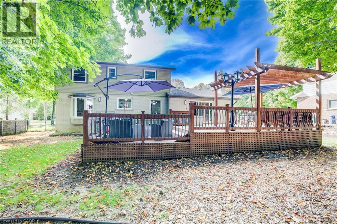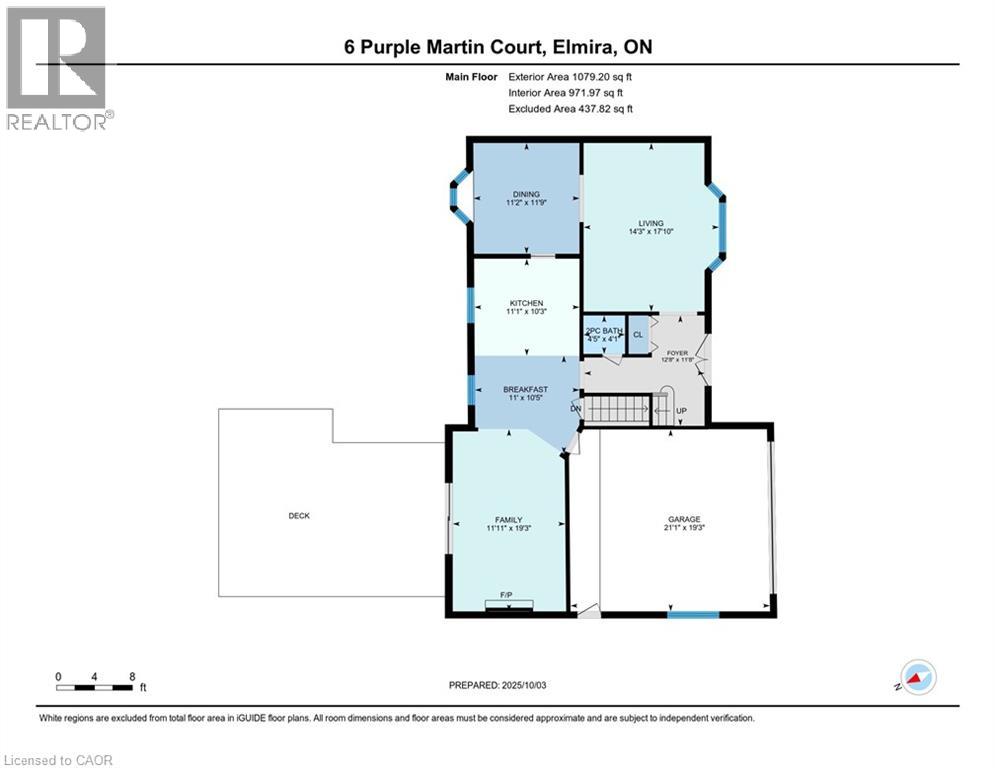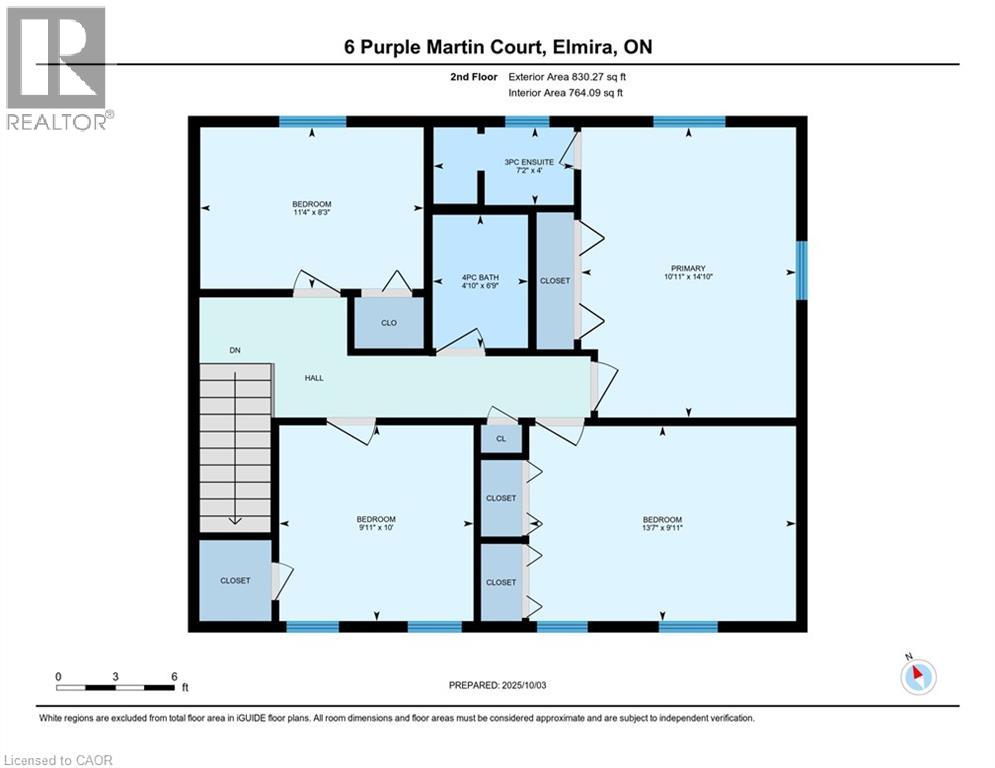6 Purple Martin Court Elmira, Ontario N3B 1A2
$999,900
Spacious 4-Bedroom Home on a Quiet Elmira Court Welcome to this 4-bedroom, 3-bathroom home, perfectly located on a desirable court in Elmira. Set on nearly ¼ acre with mature trees, this property offers both privacy and plenty of room to enjoy the outdoors. Recent updates provide peace of mind, including new siding (2018), all new windows (2017), and a new furnace and A/C (2017). Inside, you’ll find a bright bay window in the living room, a separate dining room, and a welcoming family room featuring a cozy gas fireplace—all designed for everyday living and effortless entertaining. The home also features an unfinished walk-up basement, offering direct access to the backyard and endless potential for additional living space, an in-law suite, or rental income. A double car garage adds convenience and storage, while the expansive lot offers endless possibilities for family fun. Just a short walk to schools, the Woolwich Memorial Centre, and nearby parks, this location is ideal for growing families. Homes combining this level of space, updates, location, and lot size are a rare find in Elmira—don’t miss your chance to make it yours! (id:63008)
Open House
This property has open houses!
12:00 pm
Ends at:2:00 pm
1:00 pm
Ends at:3:00 pm
Property Details
| MLS® Number | 40775043 |
| Property Type | Single Family |
| CommunityFeatures | Quiet Area |
| EquipmentType | Water Heater |
| Features | Cul-de-sac, Paved Driveway |
| ParkingSpaceTotal | 4 |
| RentalEquipmentType | Water Heater |
| Structure | Shed |
Building
| BathroomTotal | 3 |
| BedroomsAboveGround | 4 |
| BedroomsTotal | 4 |
| Appliances | Central Vacuum, Dishwasher, Dryer, Refrigerator, Stove, Water Softener, Washer, Microwave Built-in |
| ArchitecturalStyle | 2 Level |
| BasementDevelopment | Unfinished |
| BasementType | Full (unfinished) |
| ConstructedDate | 1973 |
| ConstructionStyleAttachment | Detached |
| CoolingType | Central Air Conditioning |
| ExteriorFinish | Aluminum Siding, Brick |
| FireplacePresent | Yes |
| FireplaceTotal | 1 |
| HalfBathTotal | 1 |
| HeatingFuel | Natural Gas |
| HeatingType | Forced Air |
| StoriesTotal | 2 |
| SizeInterior | 1909 Sqft |
| Type | House |
| UtilityWater | Municipal Water |
Parking
| Attached Garage |
Land
| Acreage | No |
| FenceType | Fence |
| Sewer | Municipal Sewage System |
| SizeDepth | 135 Ft |
| SizeFrontage | 102 Ft |
| SizeIrregular | 0.236 |
| SizeTotal | 0.236 Ac|under 1/2 Acre |
| SizeTotalText | 0.236 Ac|under 1/2 Acre |
| ZoningDescription | R2 |
Rooms
| Level | Type | Length | Width | Dimensions |
|---|---|---|---|---|
| Second Level | Primary Bedroom | 14'10'' x 10'11'' | ||
| Second Level | 4pc Bathroom | Measurements not available | ||
| Second Level | Full Bathroom | Measurements not available | ||
| Second Level | Bedroom | 9'11'' x 13'7'' | ||
| Second Level | Bedroom | 10'0'' x 9'11'' | ||
| Second Level | Bedroom | 8'3'' x 11'4'' | ||
| Main Level | 2pc Bathroom | Measurements not available | ||
| Main Level | Breakfast | 11'0'' x 10'5'' | ||
| Main Level | Dining Room | 11'2'' x 11'9'' | ||
| Main Level | Foyer | 12'8'' x 11'8'' | ||
| Main Level | Kitchen | 11'1'' x 10'3'' | ||
| Main Level | Living Room | 14'3'' x 17'10'' |
https://www.realtor.ca/real-estate/28945889/6-purple-martin-court-elmira
Monique Roes
Salesperson
71 Weber Street E., Unit B
Kitchener, Ontario N2H 1C6

