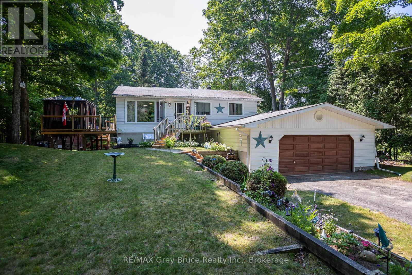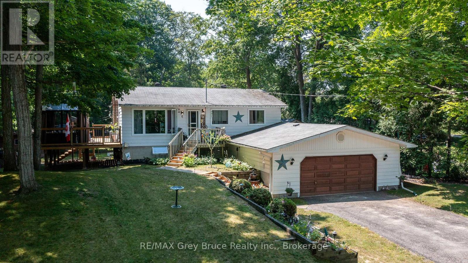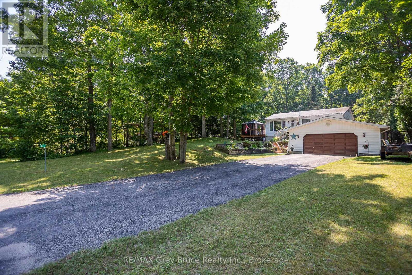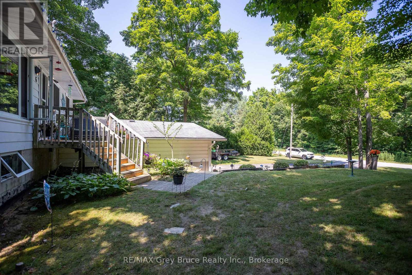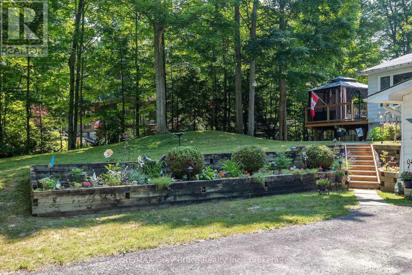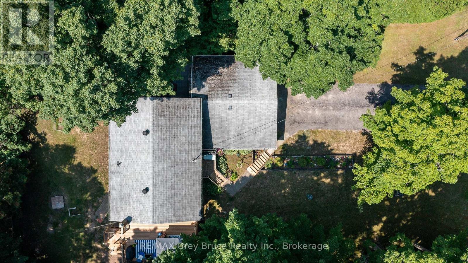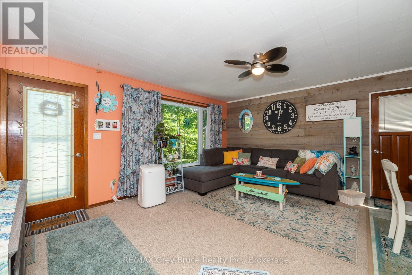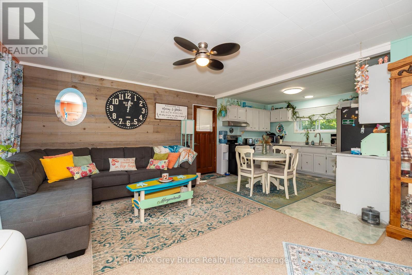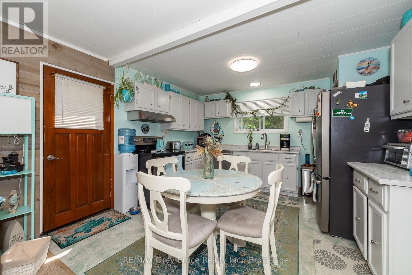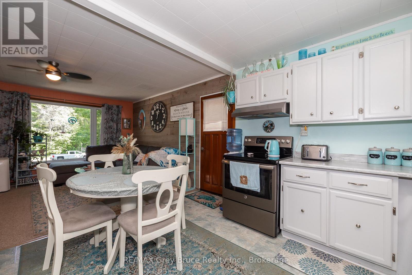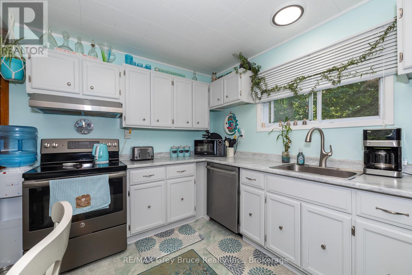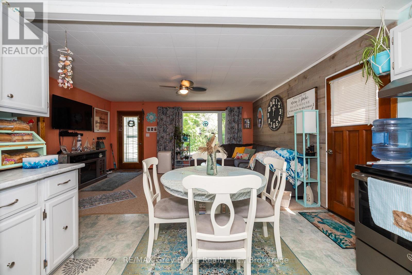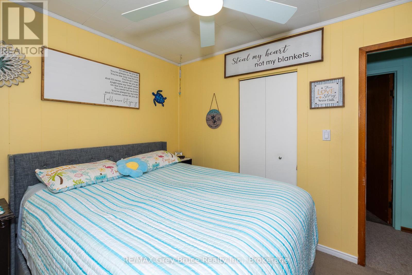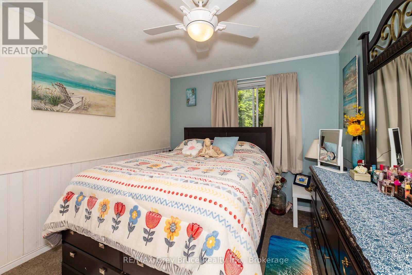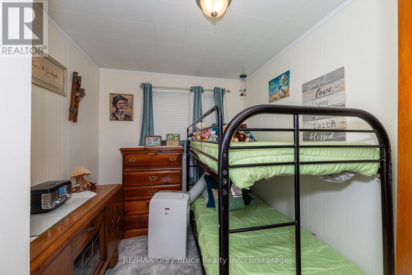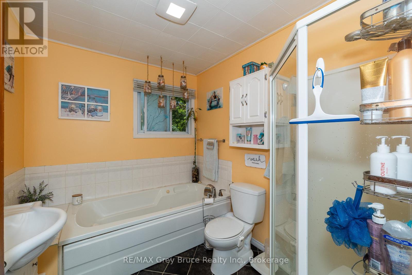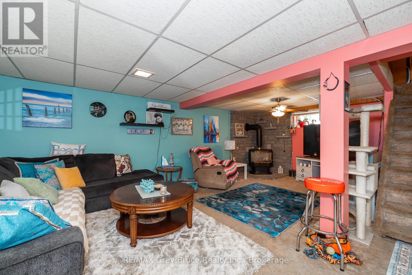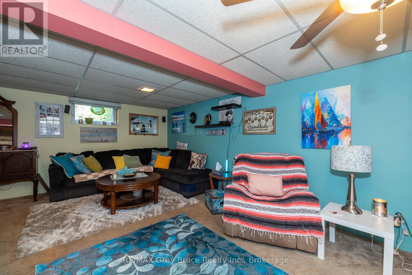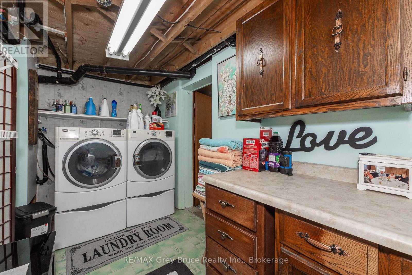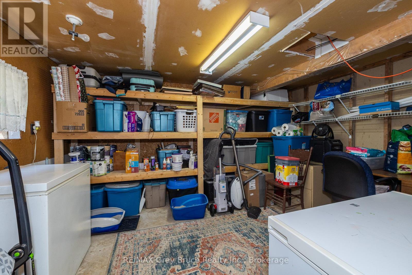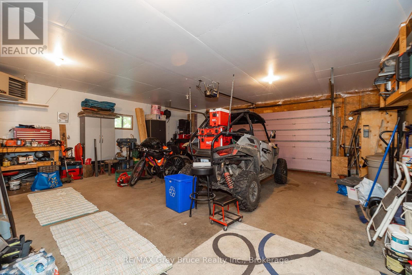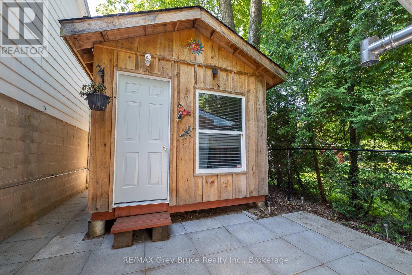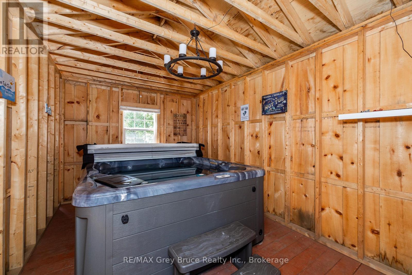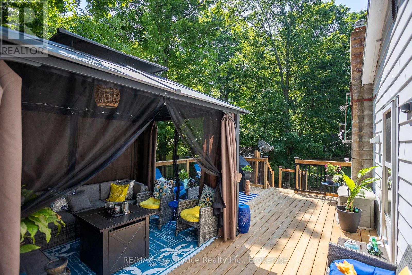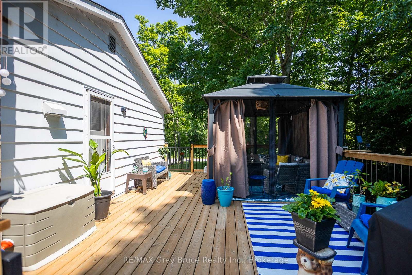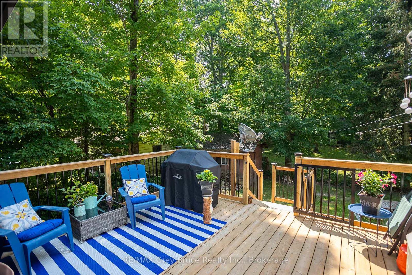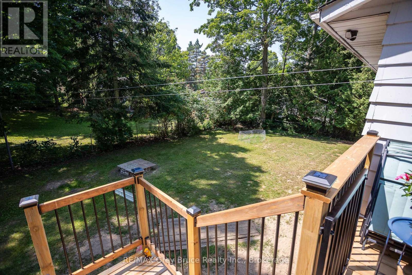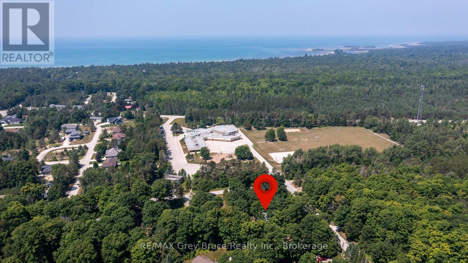6 Jewel Bridge Road South Bruce Peninsula, Ontario N0H 2G0
$539,000
Welcome to this charming 3-bedroom, 1-bath raised bungalow conveniently located close to schools and the beautiful Sauble Beach. This home offers ample space for comfortable living, featuring an attached double car garage with inside access, a 14x10 hot tub room for relaxation, and a fenced-in yard for privacy and outdoor enjoyment. A short bike ride to the beautiful beaches of Lake Huron and very close to ATV and snowmobile trails. Don't miss out on this fantastic opportunity to make this property your own oasis! (id:63008)
Property Details
| MLS® Number | X12290199 |
| Property Type | Single Family |
| Community Name | South Bruce Peninsula |
| AmenitiesNearBy | Beach, Schools |
| EquipmentType | Water Heater |
| ParkingSpaceTotal | 5 |
| RentalEquipmentType | Water Heater |
| Structure | Deck |
Building
| BathroomTotal | 1 |
| BedroomsAboveGround | 3 |
| BedroomsTotal | 3 |
| Amenities | Fireplace(s) |
| Appliances | Hot Tub, Water Softener, Blinds, Dishwasher, Dryer, Freezer, Stove, Washer, Refrigerator |
| ArchitecturalStyle | Raised Bungalow |
| BasementDevelopment | Partially Finished |
| BasementFeatures | Walk Out |
| BasementType | N/a (partially Finished) |
| ConstructionStyleAttachment | Detached |
| ExteriorFinish | Vinyl Siding |
| FireplacePresent | Yes |
| FoundationType | Block |
| HeatingFuel | Electric |
| HeatingType | Baseboard Heaters |
| StoriesTotal | 1 |
| SizeInterior | 700 - 1100 Sqft |
| Type | House |
Parking
| Attached Garage | |
| Garage | |
| Inside Entry |
Land
| Acreage | No |
| FenceType | Fenced Yard |
| LandAmenities | Beach, Schools |
| Sewer | Septic System |
| SizeDepth | 151 Ft ,2 In |
| SizeFrontage | 110 Ft |
| SizeIrregular | 110 X 151.2 Ft |
| SizeTotalText | 110 X 151.2 Ft |
Rooms
| Level | Type | Length | Width | Dimensions |
|---|---|---|---|---|
| Lower Level | Family Room | 6.6446 m | 4.8768 m | 6.6446 m x 4.8768 m |
| Lower Level | Mud Room | 2.6213 m | 1.6764 m | 2.6213 m x 1.6764 m |
| Lower Level | Laundry Room | 3.6881 m | 1.9202 m | 3.6881 m x 1.9202 m |
| Lower Level | Other | 3.9929 m | 3.2918 m | 3.9929 m x 3.2918 m |
| Upper Level | Kitchen | 3.6576 m | 3.8405 m | 3.6576 m x 3.8405 m |
| Upper Level | Living Room | 5.1206 m | 4.2977 m | 5.1206 m x 4.2977 m |
| Upper Level | Bedroom | 2.4719 m | 3.3528 m | 2.4719 m x 3.3528 m |
| Upper Level | Bedroom 2 | 3.5357 m | 2.7737 m | 3.5357 m x 2.7737 m |
| Upper Level | Bedroom 3 | 2.347 m | 2.4384 m | 2.347 m x 2.4384 m |
| Upper Level | Bathroom | 2.225 m | 2.7127 m | 2.225 m x 2.7127 m |
Natalie Cunningham
Salesperson
837 2nd Ave E
Owen Sound, Ontario N4K 6K6

