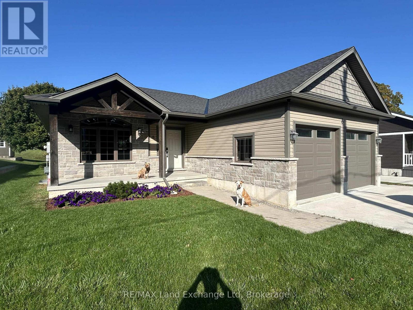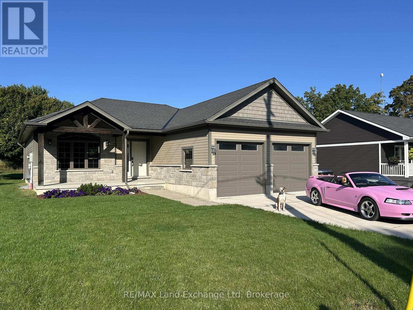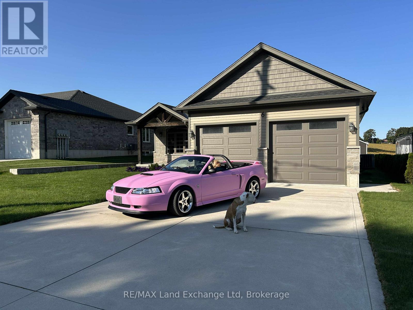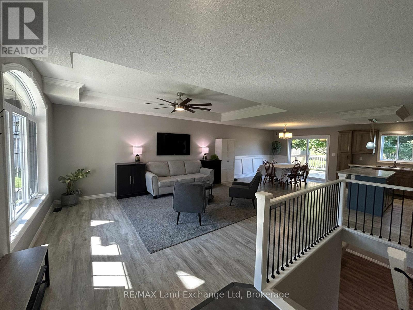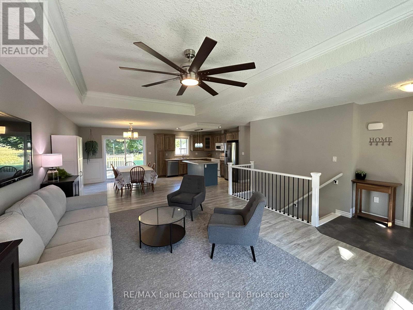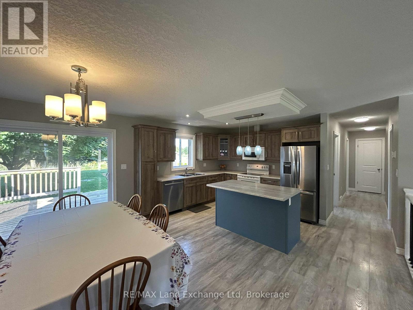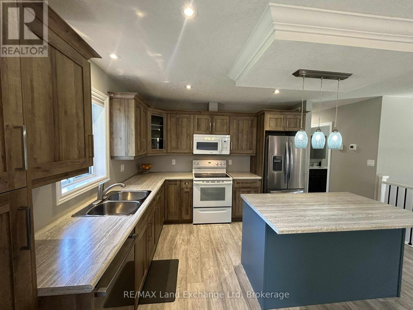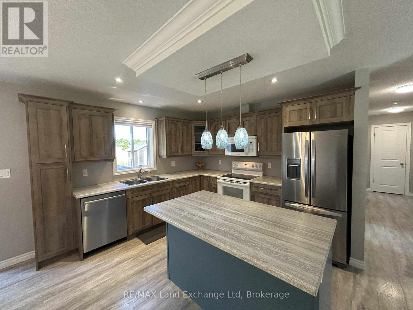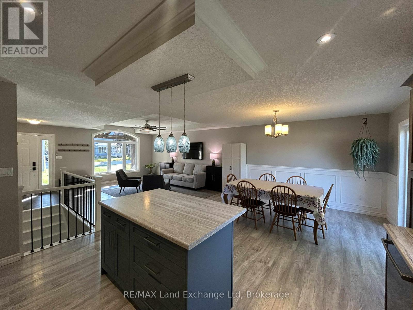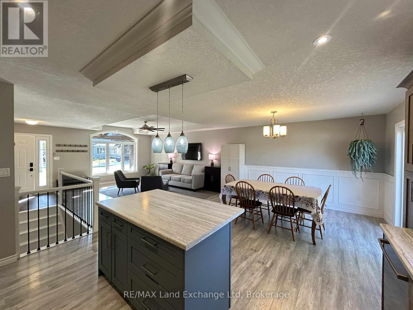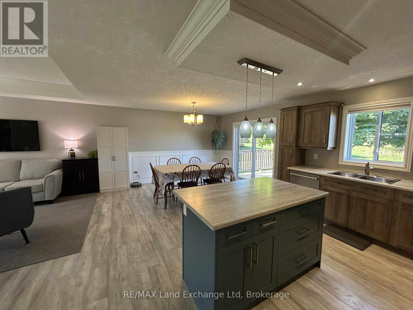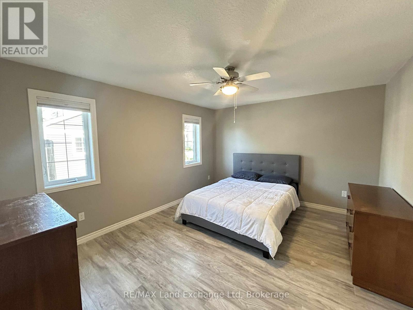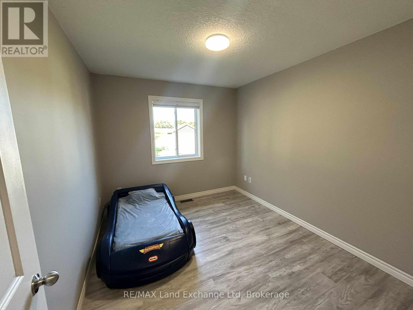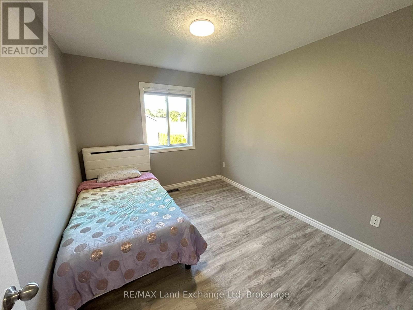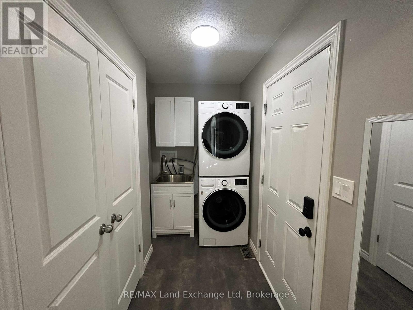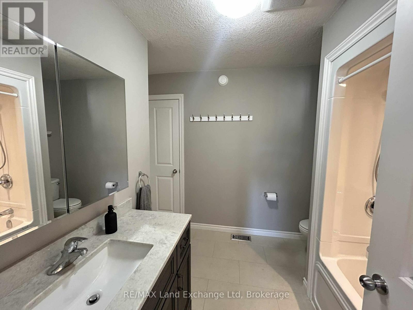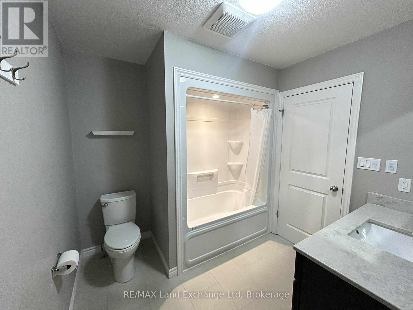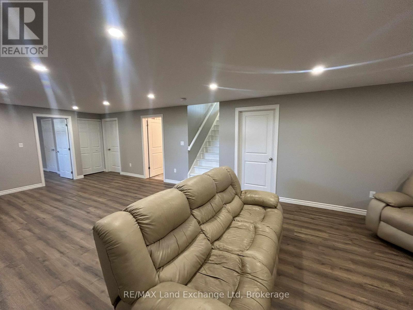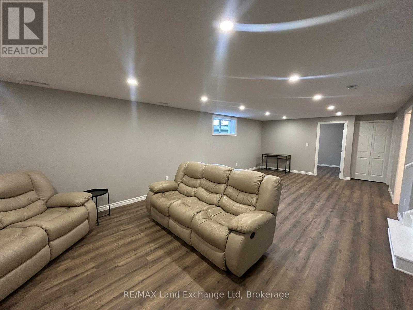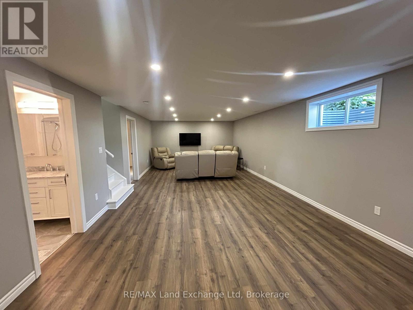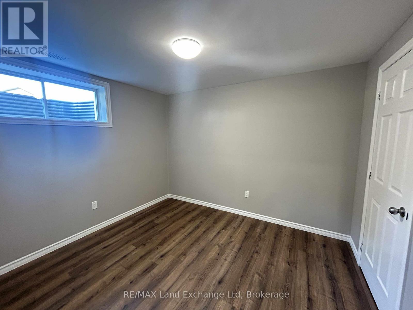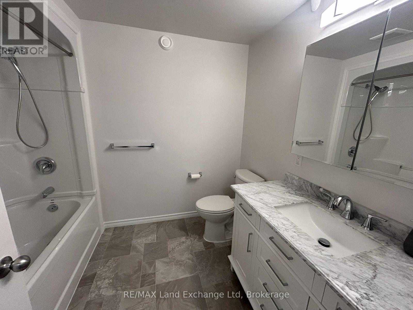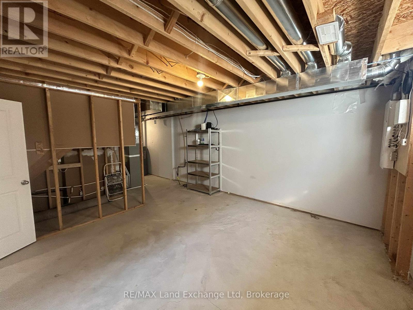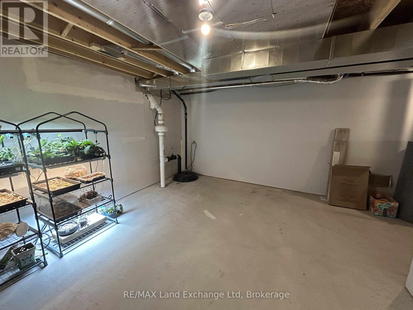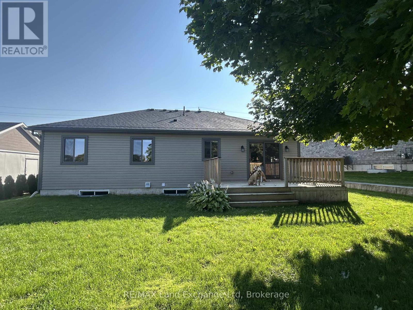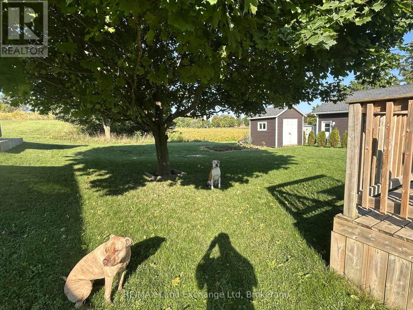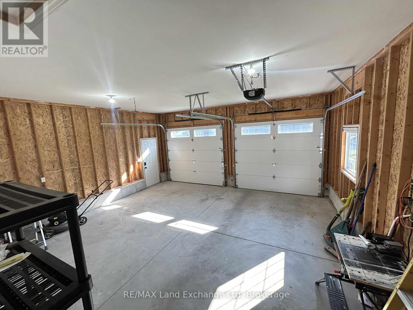6 Janet Street S South Bruce, Ontario N0G 2S0
$599,900
Welcome Home! Discover this charming 4-bedroom, 2-bathroom home built in 2018, offering the perfect blend of modern comfort and small-town tranquility. Nestled against peaceful farmers' fields, this property provides a serene backdrop while still being within walking distance to local elementary schools. Inside, you'll find an inviting open-concept layout ideal for family living and entertaining. The finished basement features a spacious recreation room - perfect for kids' playtime, movie nights, or relaxing with friends. An attached two-car garage adds everyday convenience. Located just a short drive from Lake Huron and Bruce Power, you'll enjoy easy access to beaches, outdoor adventures, and local amenities. Don't miss your chance to call this beautiful family home your own! (id:63008)
Open House
This property has open houses!
2:30 pm
Ends at:4:00 pm
Property Details
| MLS® Number | X12476227 |
| Property Type | Single Family |
| Community Name | South Bruce |
| ParkingSpaceTotal | 6 |
Building
| BathroomTotal | 2 |
| BedroomsAboveGround | 4 |
| BedroomsTotal | 4 |
| ArchitecturalStyle | Bungalow |
| BasementDevelopment | Partially Finished |
| BasementType | Full, N/a (partially Finished) |
| ConstructionStyleAttachment | Detached |
| CoolingType | Central Air Conditioning, Air Exchanger |
| ExteriorFinish | Brick |
| FoundationType | Poured Concrete |
| HeatingFuel | Natural Gas |
| HeatingType | Forced Air |
| StoriesTotal | 1 |
| SizeInterior | 1100 - 1500 Sqft |
| Type | House |
| UtilityWater | Municipal Water |
Parking
| Attached Garage | |
| Garage |
Land
| Acreage | No |
| Sewer | Sanitary Sewer |
| SizeDepth | 132 Ft |
| SizeFrontage | 58 Ft ,3 In |
| SizeIrregular | 58.3 X 132 Ft |
| SizeTotalText | 58.3 X 132 Ft |
Rooms
| Level | Type | Length | Width | Dimensions |
|---|---|---|---|---|
| Basement | Bedroom | 3.29 m | 2.8 m | 3.29 m x 2.8 m |
| Basement | Bathroom | 2.62 m | 2.22 m | 2.62 m x 2.22 m |
| Basement | Recreational, Games Room | 8.1 m | 4.35 m | 8.1 m x 4.35 m |
| Main Level | Kitchen | 3.41 m | 3.41 m | 3.41 m x 3.41 m |
| Main Level | Dining Room | 3.45 m | 3.11 m | 3.45 m x 3.11 m |
| Main Level | Living Room | 4.37 m | 5.49 m | 4.37 m x 5.49 m |
| Main Level | Foyer | 1.92 m | 1.46 m | 1.92 m x 1.46 m |
| Main Level | Laundry Room | 2.77 m | 1.5 m | 2.77 m x 1.5 m |
| Main Level | Bedroom | 4.45 m | 3.59 m | 4.45 m x 3.59 m |
| Main Level | Bedroom 2 | 3.35 m | 2.8 m | 3.35 m x 2.8 m |
| Main Level | Bedroom 3 | 3.32 m | 2.83 m | 3.32 m x 2.83 m |
| Main Level | Bathroom | 3.13 m | 2.49 m | 3.13 m x 2.49 m |
https://www.realtor.ca/real-estate/29019435/6-janet-street-s-south-bruce-south-bruce
Jamie Raymond Fischer
Salesperson
262 Josephine St
Wingham, Ontario N0G 2W0

