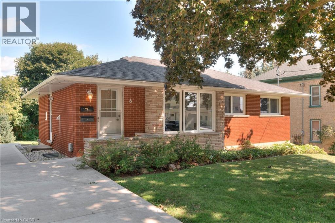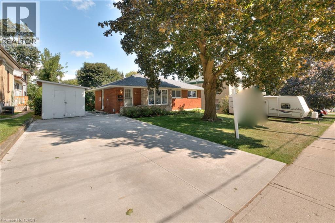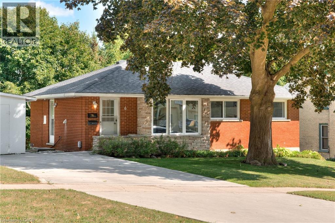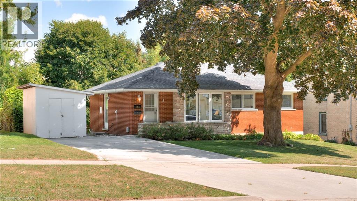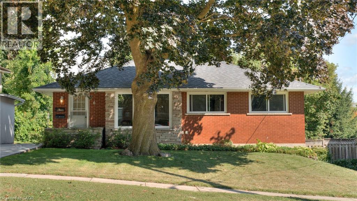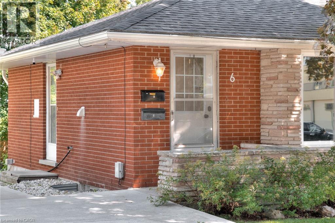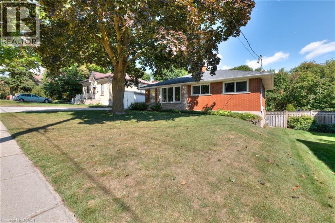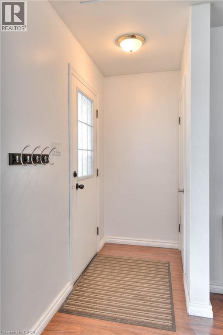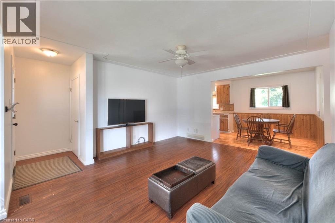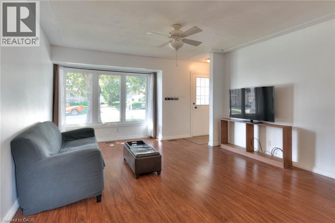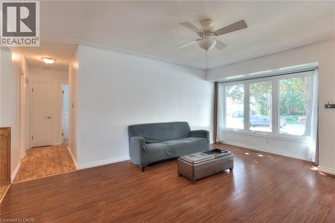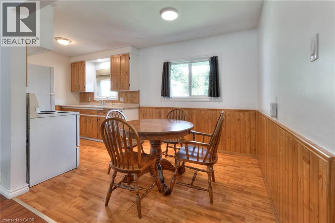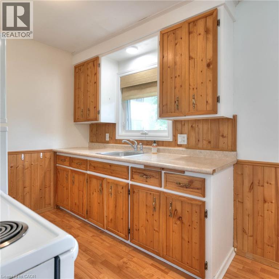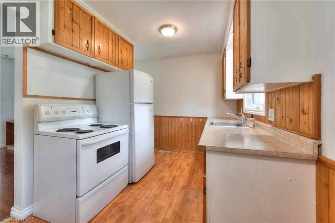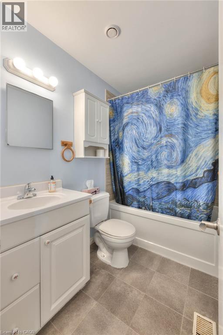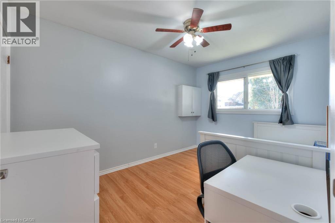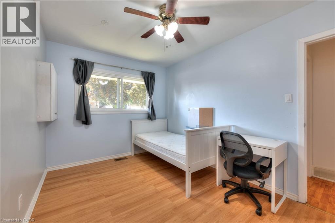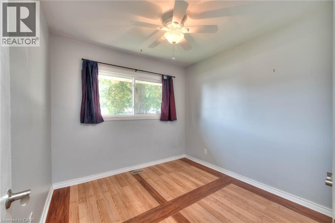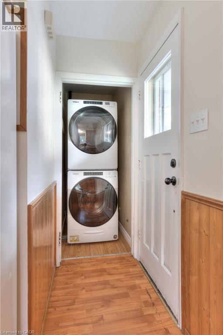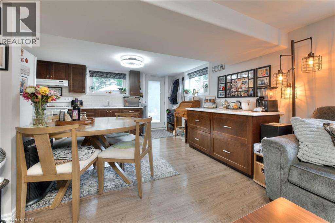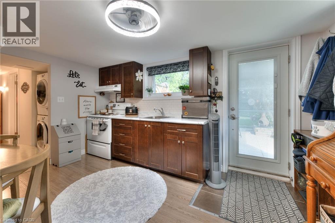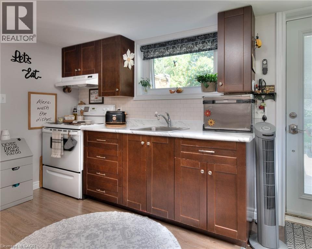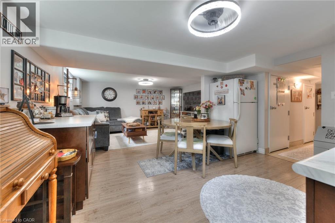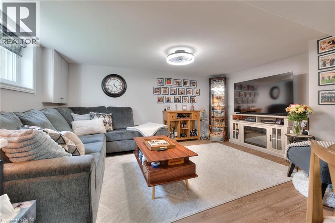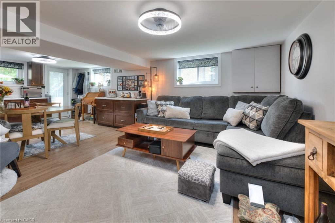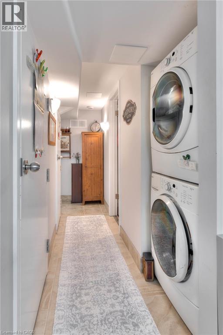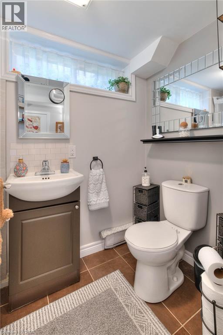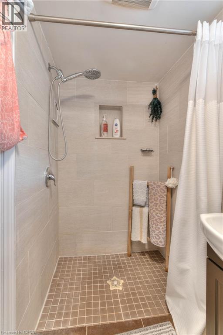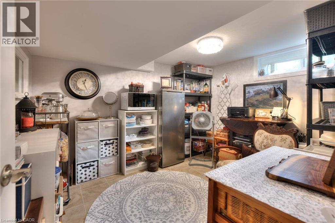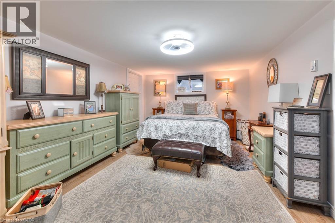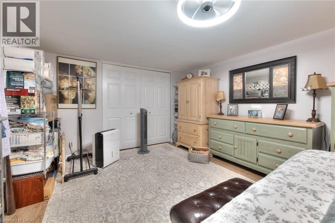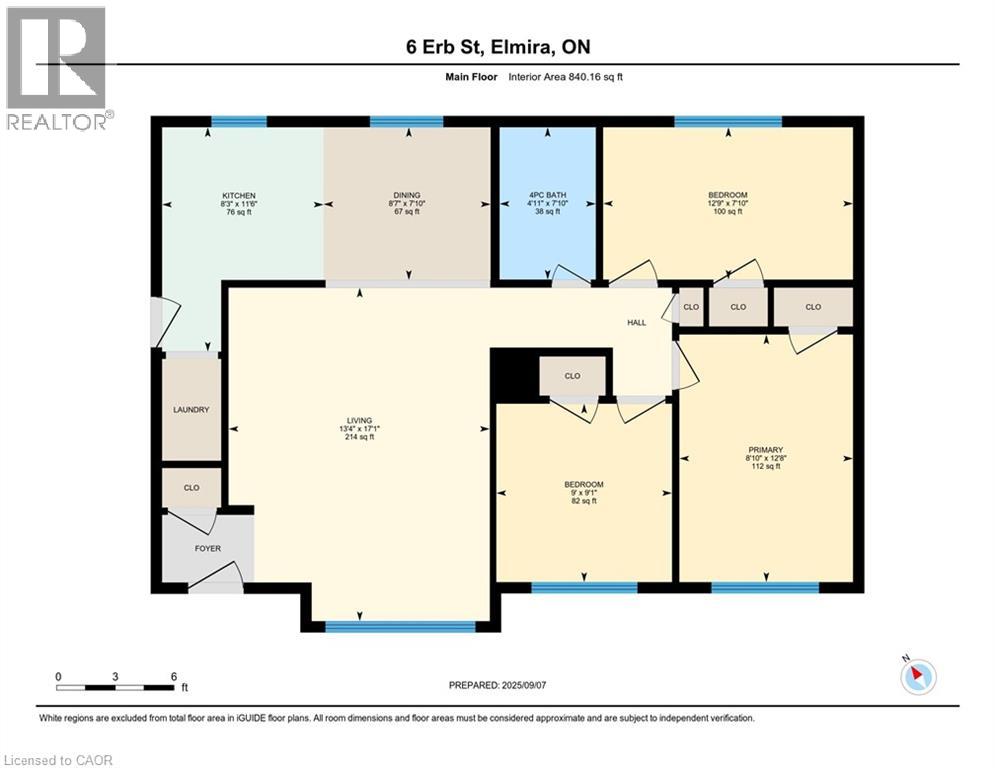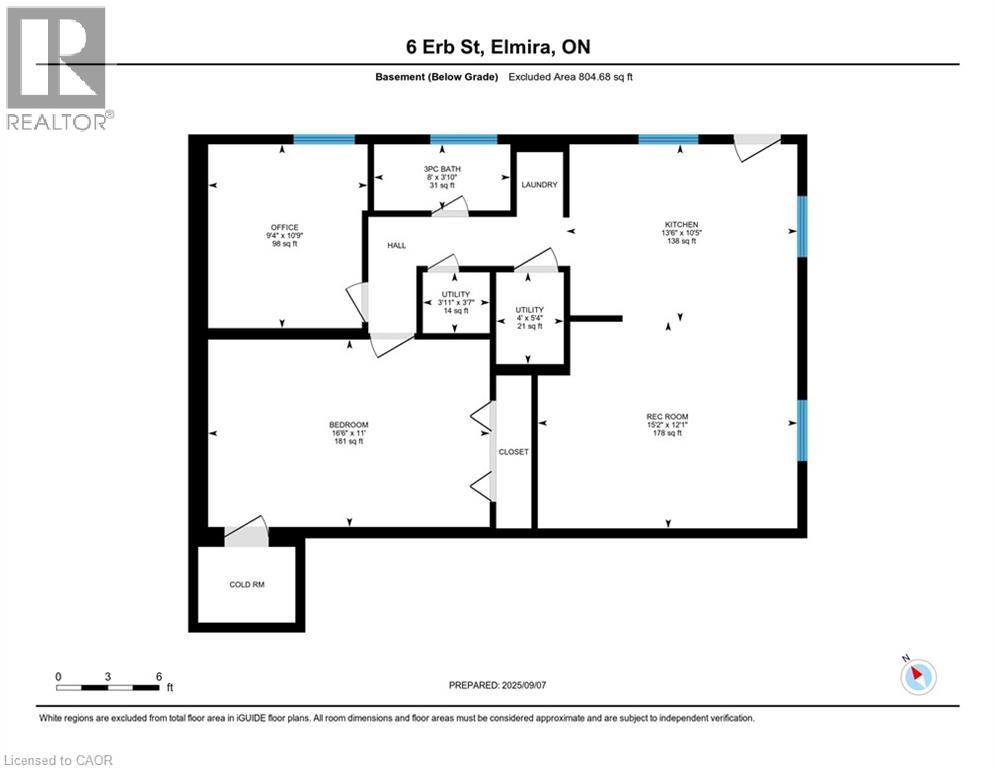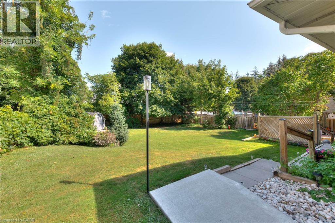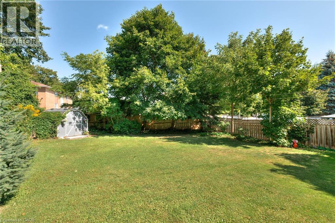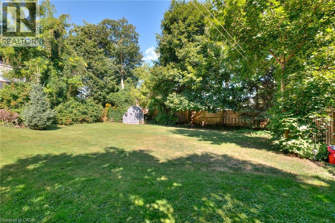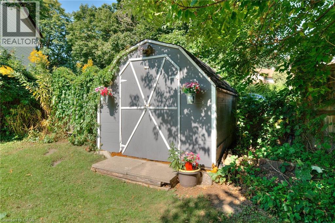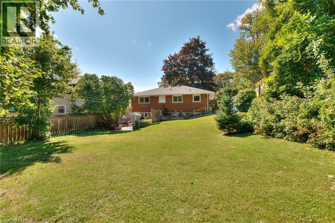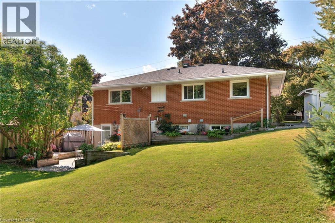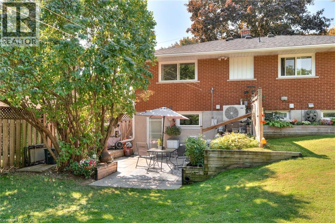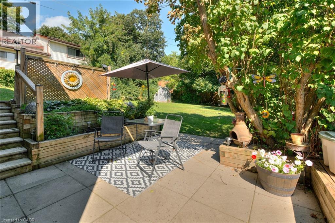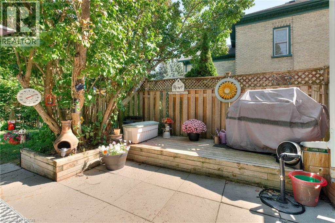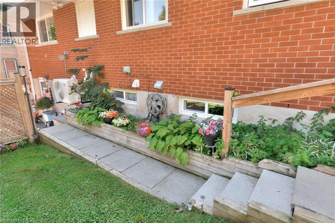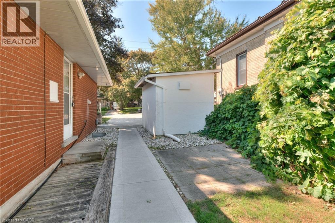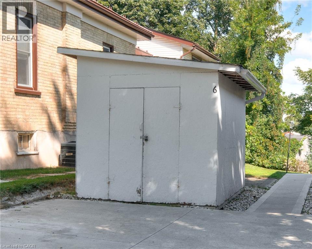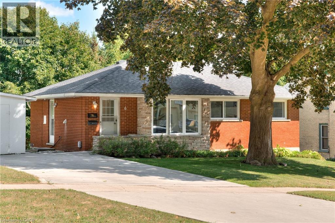6 Erb Street Elmira, Ontario N3B 2J4
$725,000
This 5-bedroom legal duplex bungalow is tucked away in a quiet Elmira neighborhood on a generous, private lot with a large backyard. The main floor offers 3 bedrooms, its own laundry, and a bright, welcoming layout. The lower level features a separate entrance leading to a spacious 2-bedroom unit with fresh finishes and plenty of natural light. Recent updates include a furnace (2022), A/C (2023), roof (2018), and all windows (2016). Each unit has its own hydro and water meter for convenience. Outside, you'll find a concrete driveway and walkway, plus a dedicated shed for each unit offering extra storage. Whether you're looking for multi-generational living, a mortgage helper, or a smart investment property, this home could be the perfect fit! (id:63008)
Open House
This property has open houses!
2:00 pm
Ends at:4:00 pm
Property Details
| MLS® Number | 40765129 |
| Property Type | Single Family |
| AmenitiesNearBy | Golf Nearby, Park, Place Of Worship, Playground, Public Transit, Schools |
| CommunityFeatures | Community Centre |
| EquipmentType | Water Heater |
| Features | Sump Pump |
| ParkingSpaceTotal | 4 |
| RentalEquipmentType | Water Heater |
| Structure | Shed |
Building
| BathroomTotal | 2 |
| BedroomsAboveGround | 3 |
| BedroomsBelowGround | 2 |
| BedroomsTotal | 5 |
| Appliances | Refrigerator |
| ArchitecturalStyle | Bungalow |
| BasementDevelopment | Finished |
| BasementType | Full (finished) |
| ConstructedDate | 1961 |
| ConstructionStyleAttachment | Detached |
| CoolingType | Central Air Conditioning |
| ExteriorFinish | Brick |
| FoundationType | Poured Concrete |
| HeatingFuel | Electric, Natural Gas |
| HeatingType | Heat Pump |
| StoriesTotal | 1 |
| SizeInterior | 840 Sqft |
| Type | House |
| UtilityWater | Municipal Water |
Land
| AccessType | Road Access |
| Acreage | No |
| FenceType | Partially Fenced |
| LandAmenities | Golf Nearby, Park, Place Of Worship, Playground, Public Transit, Schools |
| Sewer | Municipal Sewage System |
| SizeDepth | 132 Ft |
| SizeFrontage | 60 Ft |
| SizeTotalText | Under 1/2 Acre |
| ZoningDescription | Rc |
Rooms
| Level | Type | Length | Width | Dimensions |
|---|---|---|---|---|
| Basement | Utility Room | 3'11'' x 3'7'' | ||
| Basement | Utility Room | 5'4'' x 5'0'' | ||
| Basement | 3pc Bathroom | 8'0'' x 3'10'' | ||
| Basement | Bedroom | 10'9'' x 9'4'' | ||
| Basement | Bedroom | 16'6'' x 11'0'' | ||
| Basement | Kitchen | 113'6'' x 10'5'' | ||
| Basement | Living Room | 15'2'' x 12'1'' | ||
| Main Level | 4pc Bathroom | 7'10'' x 4'11'' | ||
| Main Level | Bedroom | 9'1'' x 9'0'' | ||
| Main Level | Bedroom | 12'9'' x 7'10'' | ||
| Main Level | Primary Bedroom | 12'8'' x 8'10'' | ||
| Main Level | Dining Room | 8'7'' x 7'10'' | ||
| Main Level | Kitchen | 11'6'' x 8'3'' | ||
| Main Level | Living Room | 17'1'' x 13'4'' |
https://www.realtor.ca/real-estate/28829625/6-erb-street-elmira
Susan From
Salesperson
180 Weber Street South Unit A
Waterloo, Ontario N2J 2B2
Emily Minielly
Salesperson
180 Weber Street South Unit A
Waterloo, Ontario N2J 2B2

