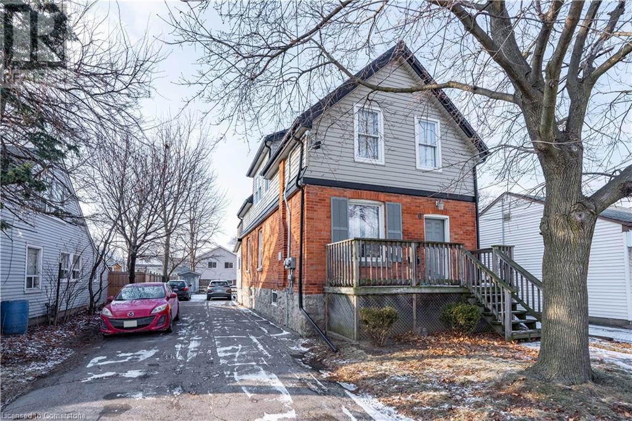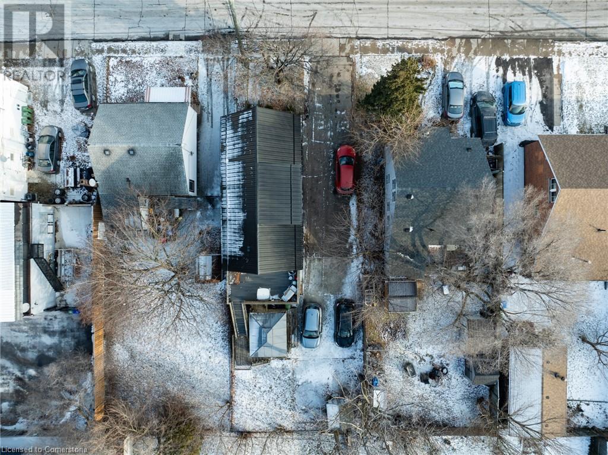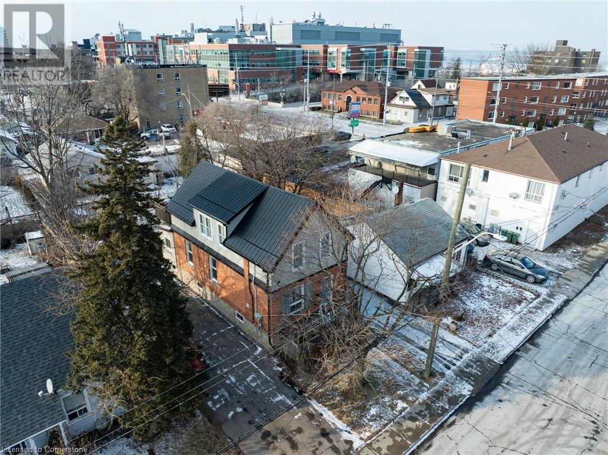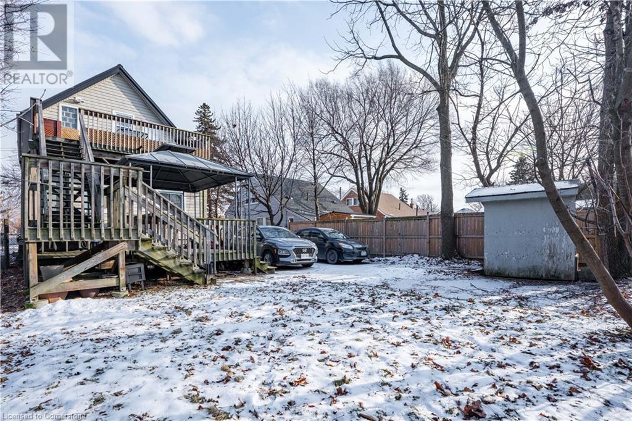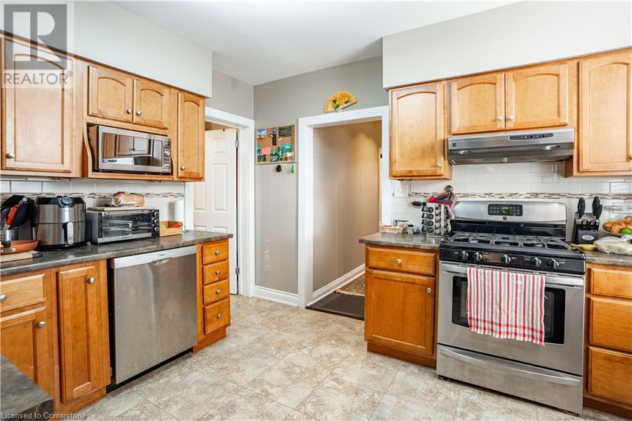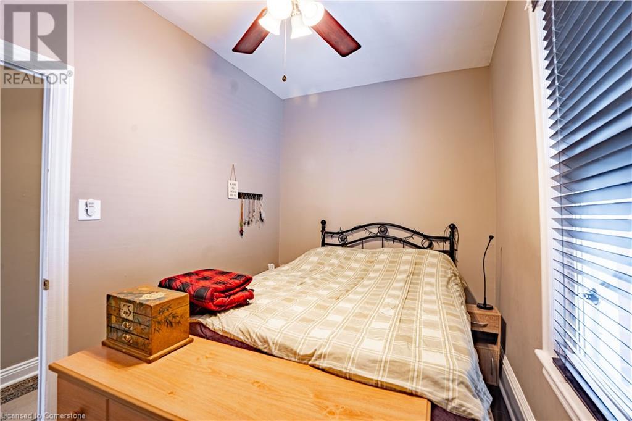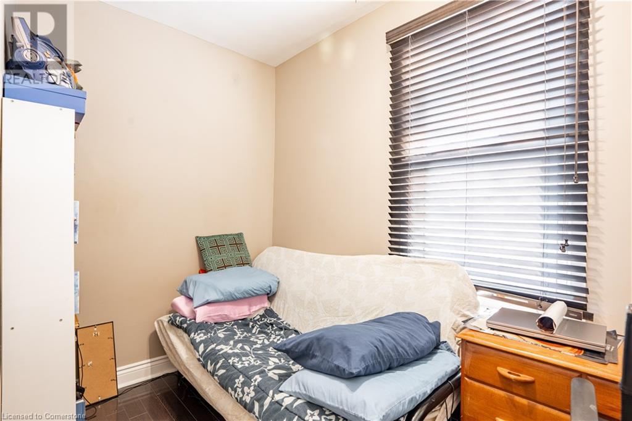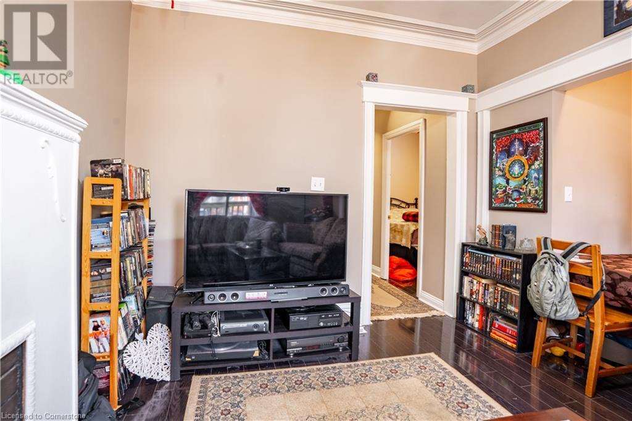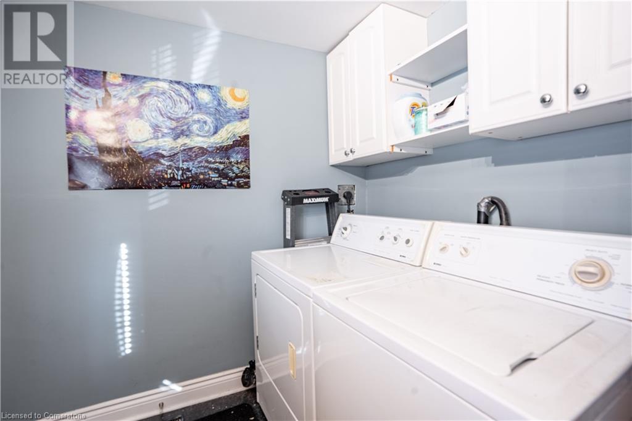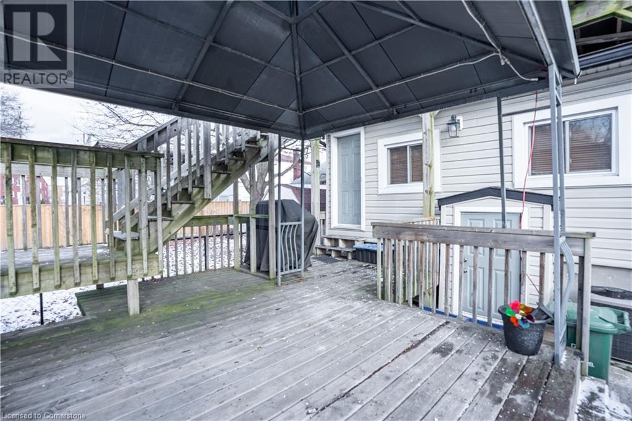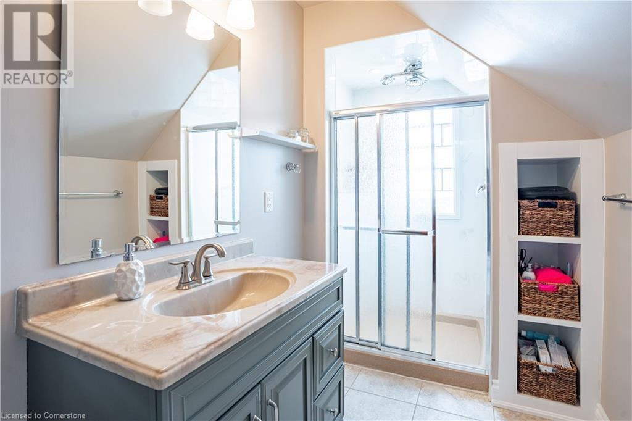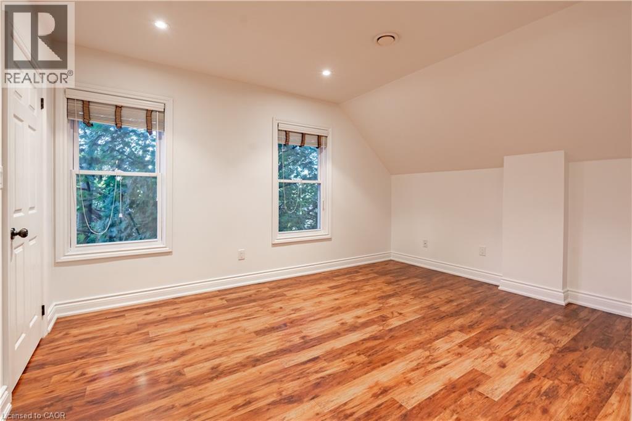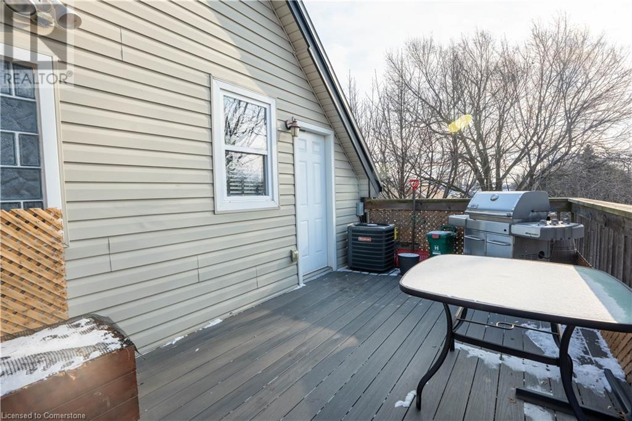6 East 32nd Street Hamilton, Ontario L8V 3R6
$699,000
Turnkey Legal Duplex in Prime Hamilton Mountain Location! An incredible investment opportunity! This legal, fully tenanted duplex on Hamilton Mountain offers steady rental income in a sought-after location. Just steps from Juravinski Hospital, this property is ideal for investors or multi-generational living. Main Floor Unit(1): A well-maintained 2-bedroom, 1-bath suite featuring private entrance, and dedicated outdoor patio space. Upper Floor Unit (2): A bright and airy 1-bedroom, 1-bath unit with an open-concept design, and natural light. Private Entrances & Metered Utilities: Each unit has its own separate entrance, private living space, and individually metered utilities for hassle-free management. Prime Location: Nestled near the escarpment with scenic views and walking trails, close to Sherman and Jolly Cut access, and just minutes from Limeridge Mall, public transit, and major highways. High-Demand Rental Area: Steps from healthcare facilities, shopping, and parks—making it a desirable home for tenants and an excellent long-term investment. Don’t miss your chance to own this turnkey, cash-flowing duplex in one of Hamilton’s best locations! (id:63008)
Property Details
| MLS® Number | 40691949 |
| Property Type | Single Family |
| AmenitiesNearBy | Hospital |
| CommunicationType | High Speed Internet |
| EquipmentType | Water Heater |
| Features | Paved Driveway |
| ParkingSpaceTotal | 8 |
| RentalEquipmentType | Water Heater |
| Structure | Porch |
Building
| BathroomTotal | 2 |
| BedroomsAboveGround | 3 |
| BedroomsTotal | 3 |
| Appliances | Dishwasher, Dryer, Microwave, Refrigerator, Water Softener, Washer, Microwave Built-in, Gas Stove(s), Hood Fan |
| ArchitecturalStyle | 2 Level |
| BasementDevelopment | Unfinished |
| BasementType | Partial (unfinished) |
| ConstructionStyleAttachment | Detached |
| CoolingType | Central Air Conditioning |
| ExteriorFinish | Brick, Vinyl Siding |
| FoundationType | Stone |
| HeatingType | Forced Air |
| StoriesTotal | 2 |
| SizeInterior | 1342 Sqft |
| Type | House |
Land
| Acreage | No |
| LandAmenities | Hospital |
| Sewer | Municipal Sewage System |
| SizeDepth | 108 Ft |
| SizeFrontage | 40 Ft |
| SizeTotalText | Under 1/2 Acre |
| ZoningDescription | C |
Rooms
| Level | Type | Length | Width | Dimensions |
|---|---|---|---|---|
| Second Level | Bedroom | 10'10'' x 13'10'' | ||
| Second Level | Living Room | 14'0'' x 15'0'' | ||
| Second Level | 4pc Bathroom | 11'4'' x 5'7'' | ||
| Second Level | Eat In Kitchen | 11'5'' x 11'9'' | ||
| Main Level | Living Room | 12'3'' x 10'3'' | ||
| Main Level | Bedroom | 12'9'' x 6'2'' | ||
| Main Level | Bedroom | 12'2'' x 6'11'' | ||
| Main Level | Kitchen | 10'10'' x 12'0'' | ||
| Main Level | 4pc Bathroom | 11' x 5' | ||
| Main Level | Office | 3'3'' x 9'6'' | ||
| Main Level | Laundry Room | 6'10'' x 8' |
Utilities
| Cable | Available |
| Electricity | Available |
https://www.realtor.ca/real-estate/27885074/6-east-32nd-street-hamilton
Jessica Work
Salesperson
5111 New Street, Suite 103
Burlington, Ontario L7L 1V2

