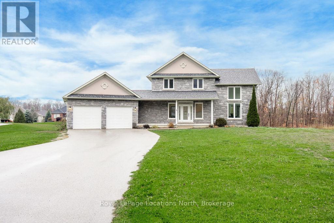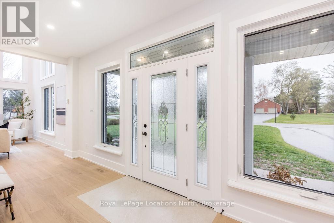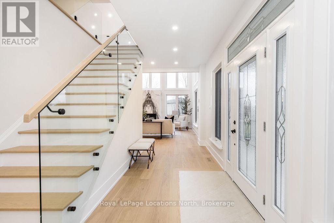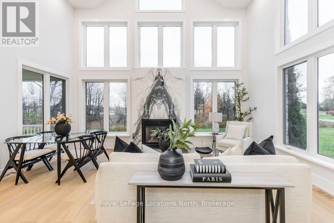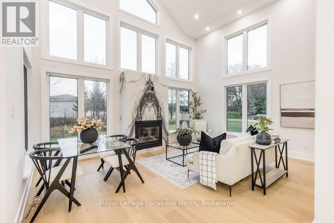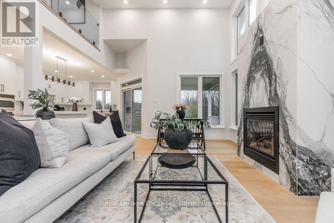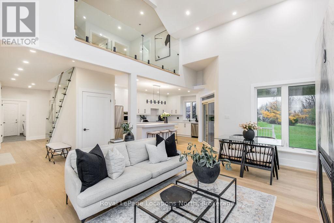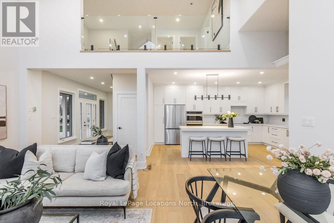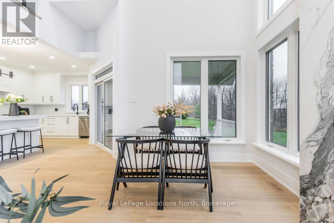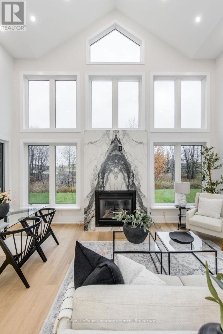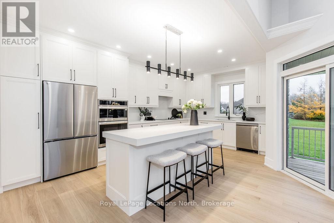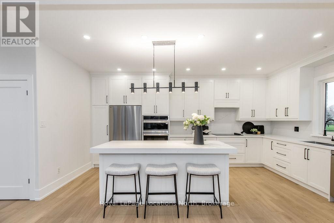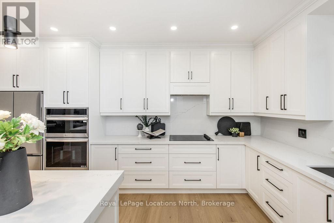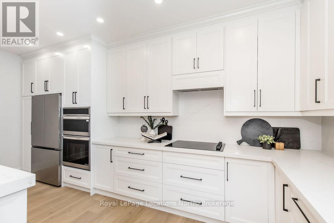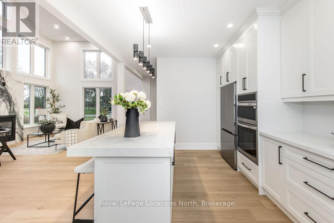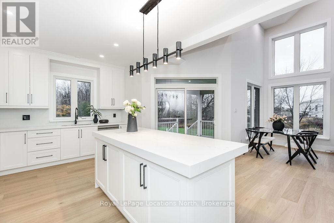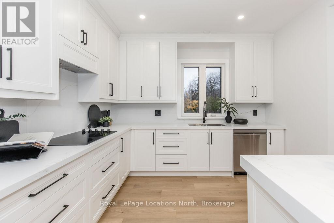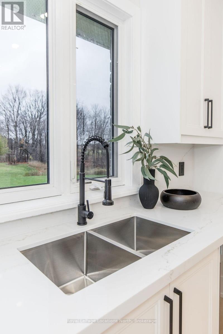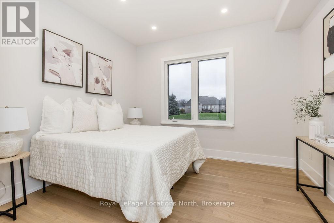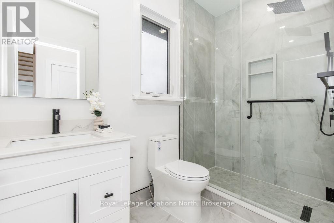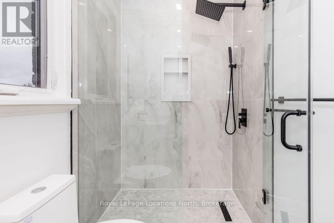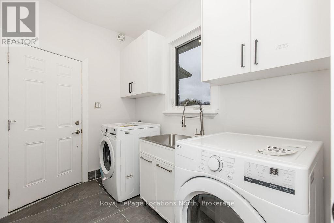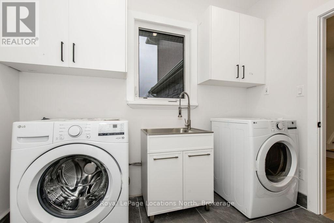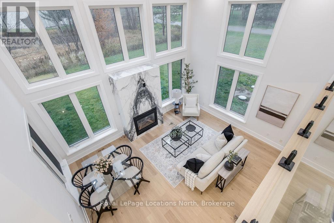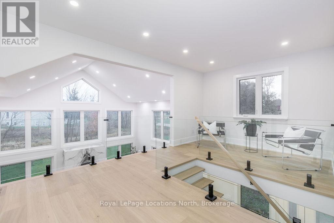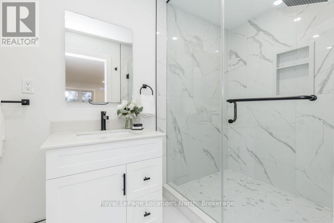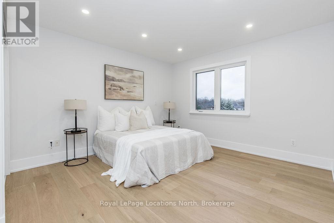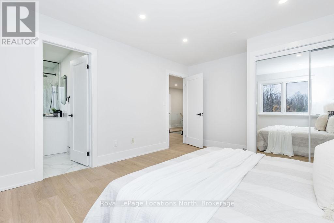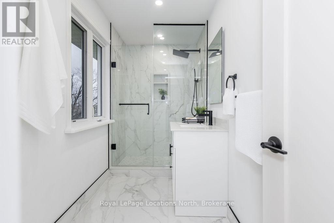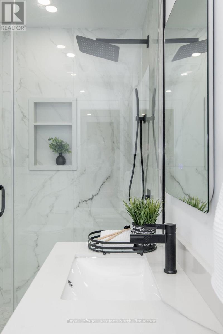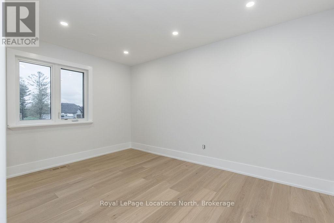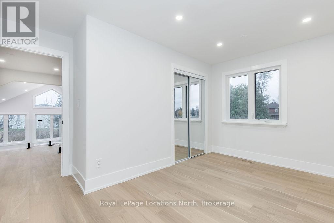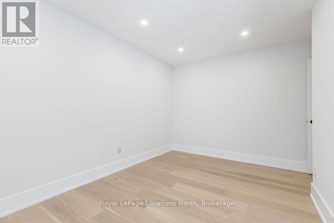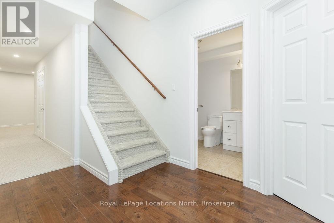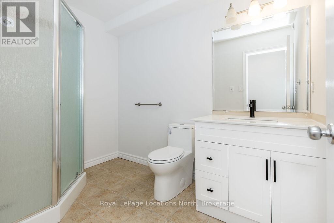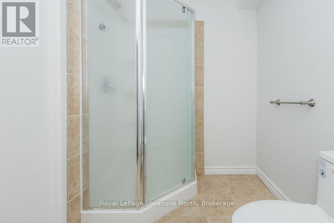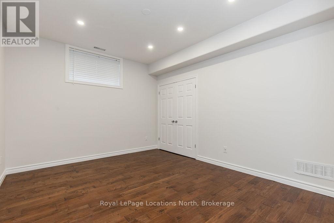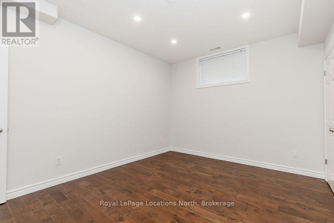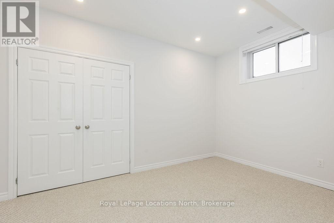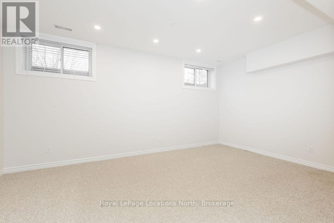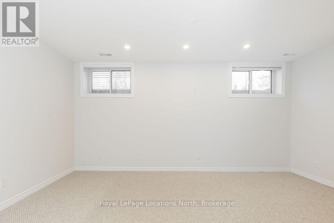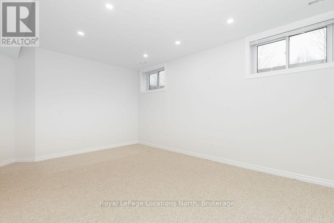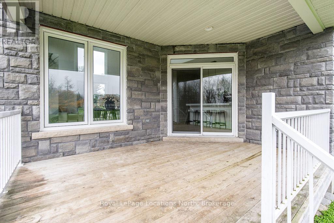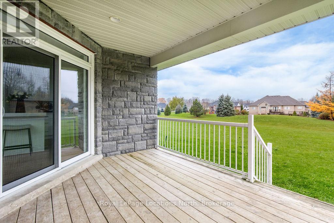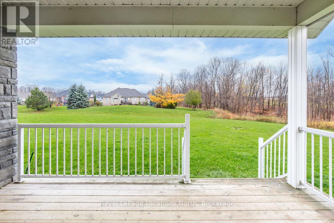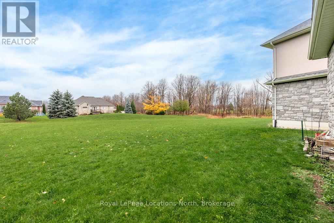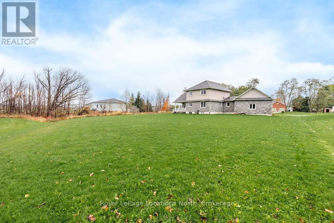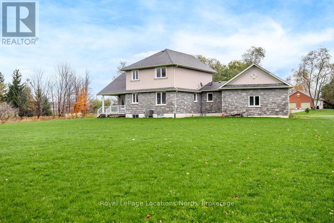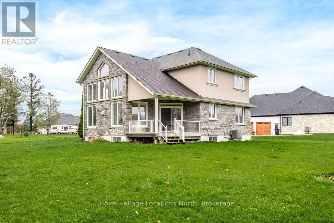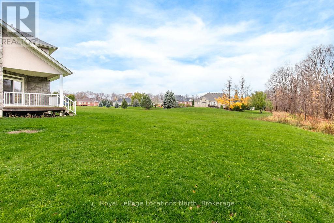6 Butternut Crescent Wasaga Beach, Ontario L9Z 3S9
$1,280,000
Welcome to 6 Butternut Crescent, a fully renovated estate home located in one of Wasaga Beach's most sought-after areas, Wasaga Sands. Sitting on a half-acre lot (131 x 216 ft) with no neighbour on one side, this property offers rare privacy and plenty of outdoor space. The custom stone and stucco home, built by Alan Timlock, stands out for its unique architectural design with vaulted ceilings and floor-to-ceiling windows that fill every room with natural light.Inside, you'll find an open and consistent flow across the main floor, featuring a spacious living area, brand-new kitchen with quartz counters and new stainless-steel appliances, and a modern 3-piece bathroom. There's also a main floor bedroom, laundry room with inside entry to the oversized double garage, and new engineered hardwood flooring throughout. Every detail has been updated from new doors, hardware, pot lights, glass railings, and a beautiful new fireplace surround.The finished lower level adds even more living space with 2 additional bedrooms, a full bathroom, and a large open area perfect for a rec room, gym, or guest suite. With 3+2 bedrooms and 4 bathrooms in total, this home offers the space and flexibility families are looking for.The property features 9-ft ceilings, forced-air gas heating, central air conditioning, municipal water, and a septic system.If you've been searching for a modern, move-in-ready home on a large lot in a quiet, high-end neighbourhood close to golf, schools, and the beach, this one checks every box. (id:63008)
Property Details
| MLS® Number | S12536330 |
| Property Type | Single Family |
| Community Name | Wasaga Beach |
| AmenitiesNearBy | Beach, Golf Nearby, Park, Place Of Worship, Schools |
| EquipmentType | Water Heater |
| ParkingSpaceTotal | 10 |
| RentalEquipmentType | Water Heater |
Building
| BathroomTotal | 4 |
| BedroomsAboveGround | 3 |
| BedroomsBelowGround | 2 |
| BedroomsTotal | 5 |
| Appliances | All |
| BasementDevelopment | Finished |
| BasementType | Full (finished) |
| ConstructionStyleAttachment | Detached |
| CoolingType | Central Air Conditioning |
| ExteriorFinish | Stone, Stucco |
| FireplacePresent | Yes |
| FlooringType | Hardwood |
| FoundationType | Poured Concrete |
| HeatingFuel | Natural Gas |
| HeatingType | Forced Air |
| StoriesTotal | 2 |
| SizeInterior | 1500 - 2000 Sqft |
| Type | House |
| UtilityWater | Municipal Water |
Parking
| Attached Garage | |
| Garage |
Land
| Acreage | No |
| LandAmenities | Beach, Golf Nearby, Park, Place Of Worship, Schools |
| Sewer | Septic System |
| SizeDepth | 216 Ft |
| SizeFrontage | 131 Ft |
| SizeIrregular | 131 X 216 Ft |
| SizeTotalText | 131 X 216 Ft |
Rooms
| Level | Type | Length | Width | Dimensions |
|---|---|---|---|---|
| Second Level | Primary Bedroom | 3.71 m | 4.44 m | 3.71 m x 4.44 m |
| Second Level | Bedroom | 3.7 m | 4.22 m | 3.7 m x 4.22 m |
| Second Level | Loft | 3.36 m | 5.42 m | 3.36 m x 5.42 m |
| Basement | Bedroom | 3.44 m | 4.31 m | 3.44 m x 4.31 m |
| Basement | Bedroom | 4.1 m | 4.31 m | 4.1 m x 4.31 m |
| Basement | Cold Room | 8.84 m | 1.54 m | 8.84 m x 1.54 m |
| Basement | Recreational, Games Room | 3.82 m | 571 m | 3.82 m x 571 m |
| Lower Level | Dining Room | 2.89 m | 2.03 m | 2.89 m x 2.03 m |
| Main Level | Kitchen | 5.19 m | 5.57 m | 5.19 m x 5.57 m |
| Main Level | Living Room | 5.63 m | 3.58 m | 5.63 m x 3.58 m |
| Main Level | Bedroom | 3.52 m | 4.37 m | 3.52 m x 4.37 m |
| Main Level | Laundry Room | 2.96 m | 1.92 m | 2.96 m x 1.92 m |
Utilities
| Cable | Available |
| Electricity | Installed |
| Sewer | Available |
https://www.realtor.ca/real-estate/29094106/6-butternut-crescent-wasaga-beach-wasaga-beach
Kristina Tardif
Salesperson
1249 Mosley St.
Wasaga Beach, Ontario L9Z 2E5
Reza Manafi
Salesperson
1396 Don Mills Rd Unit B-121
Toronto, Ontario M3B 0A7

