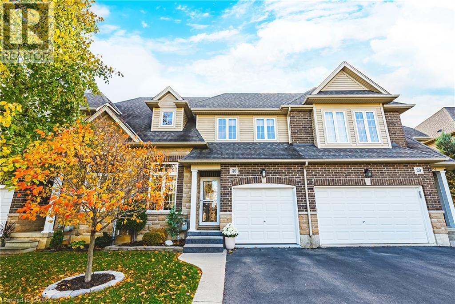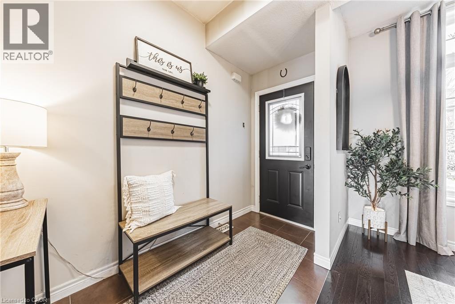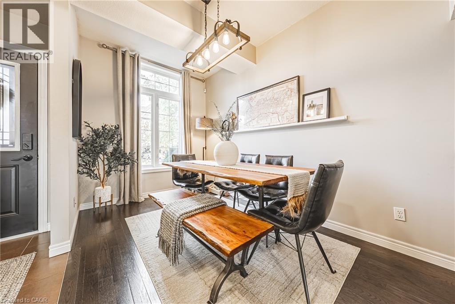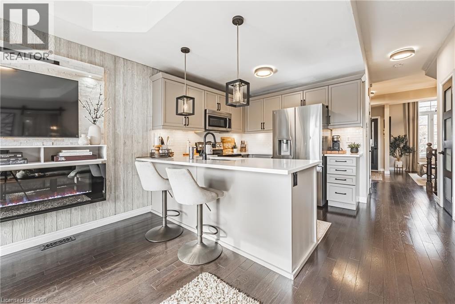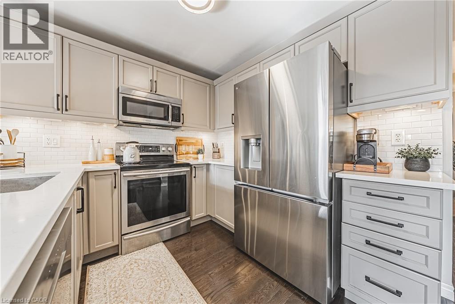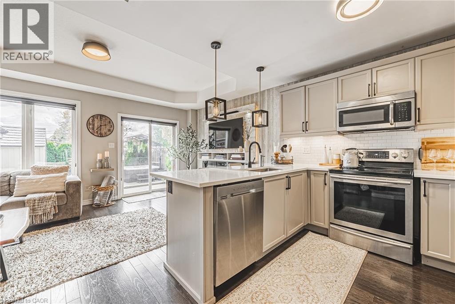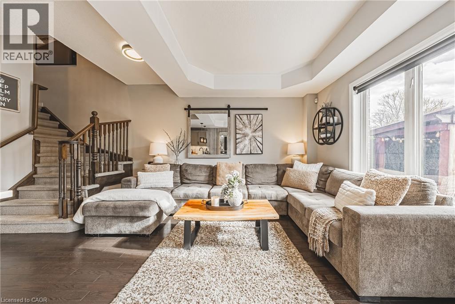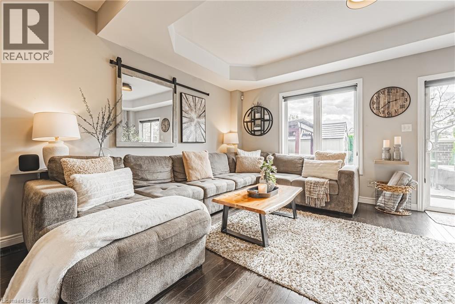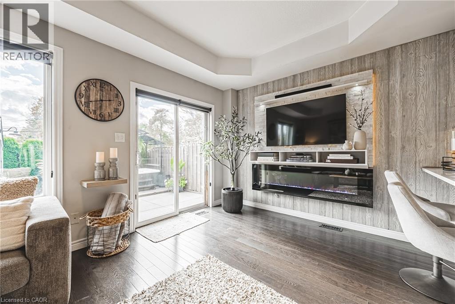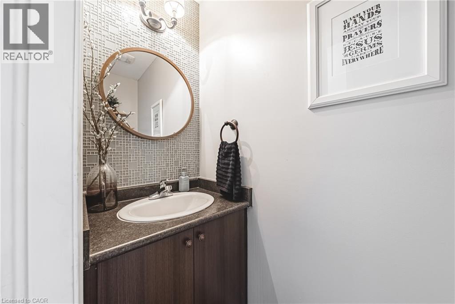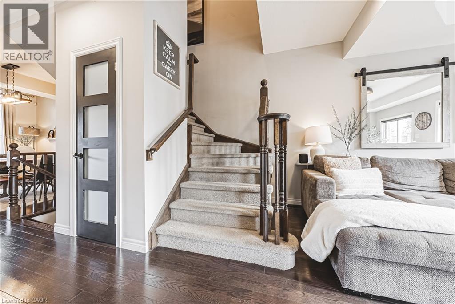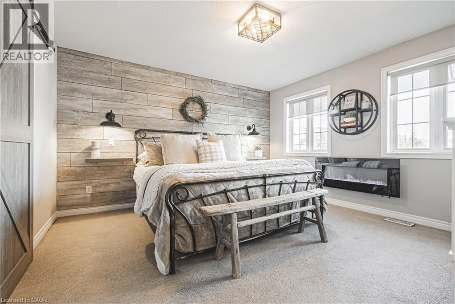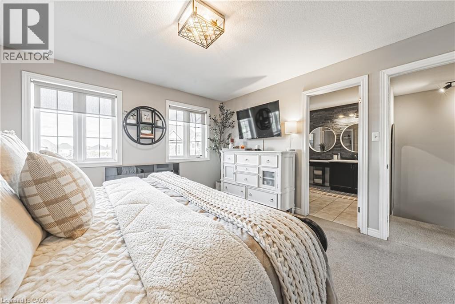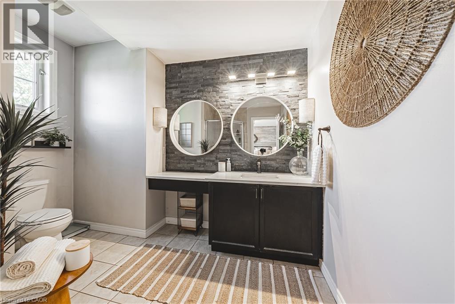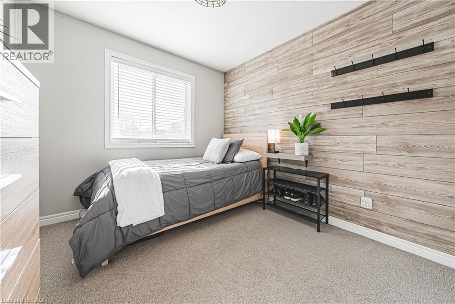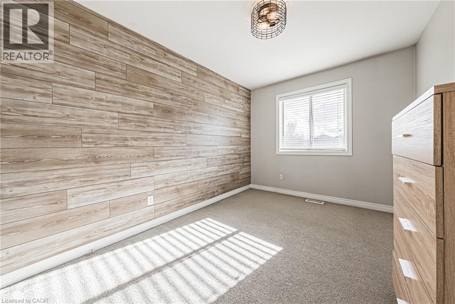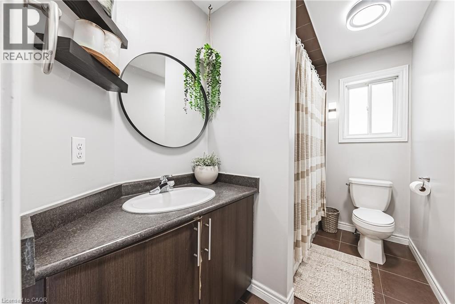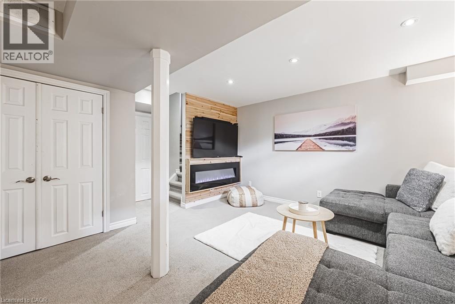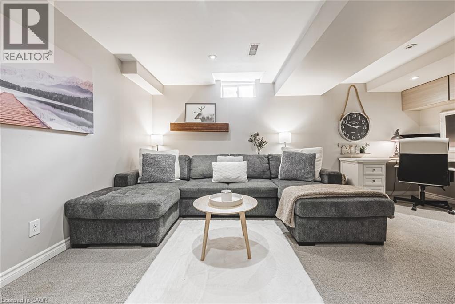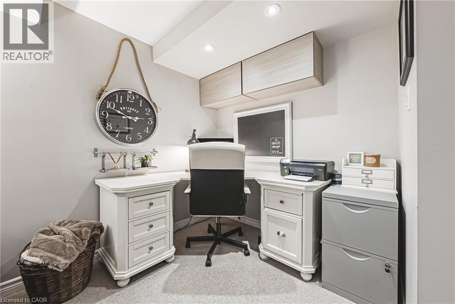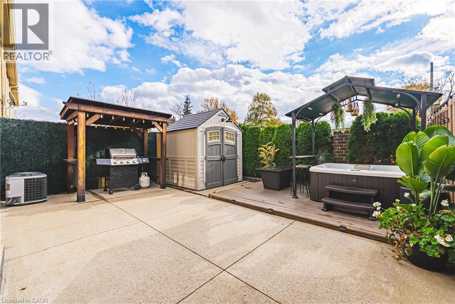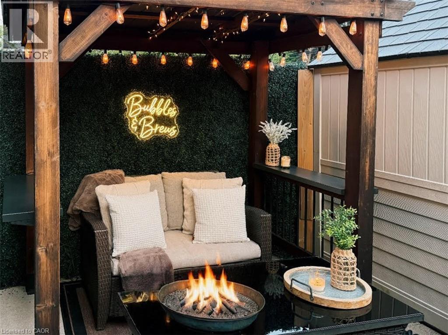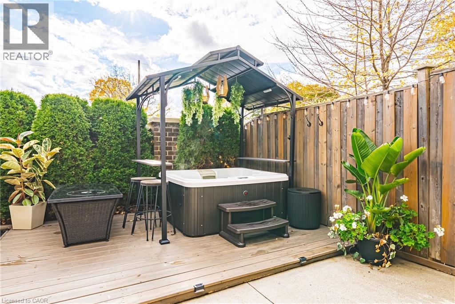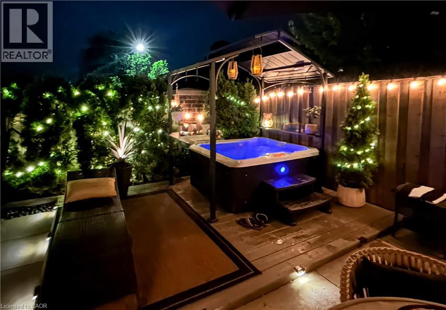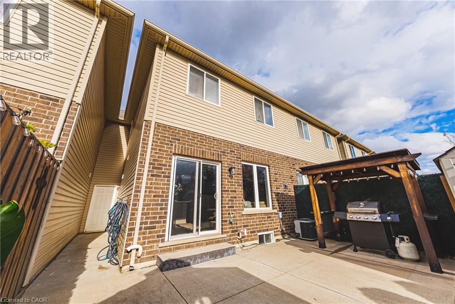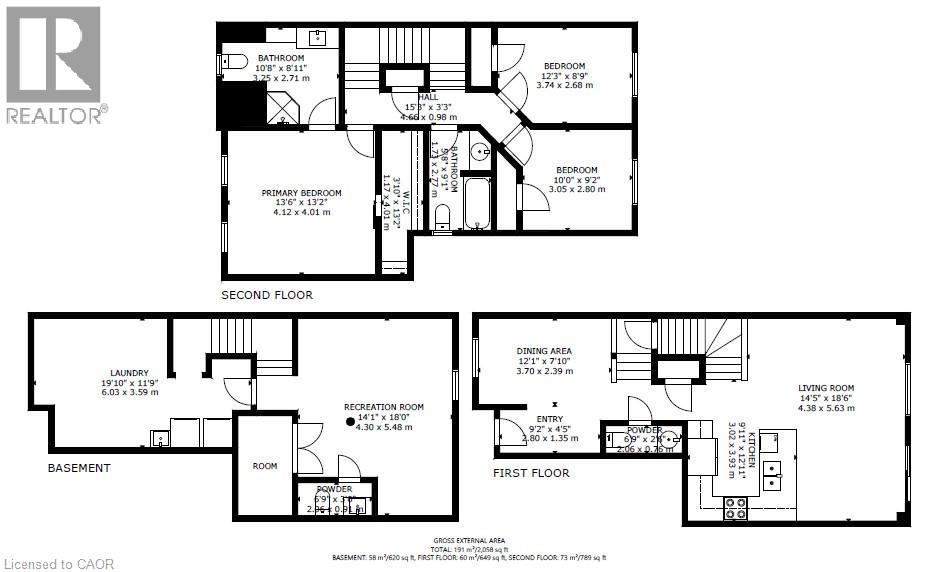6 Atessa Drive Unit# 30 Hamilton, Ontario L9B 0C6
$749,900Maintenance,
$134.34 Monthly
Maintenance,
$134.34 MonthlyWelcome to this beautifully updated 3-bedroom, 2-bathroom, 2-powder room townhome offering over 2,000 sq. ft. of stylish living space in one of Hamilton Mountain's most desirable locations! With over $100,000 in upgrades, every inch of this home showcases exceptional attention to detail and tasteful, high-quality upgrades throughout! Step inside to a bright and open-concept main floor layout, perfect for modern living and entertaining. The spacious living area flows seamlessly with a separate dedicated dining space, ideal for family meals and gatherings. The heart of the home features a modern, fully renovated kitchen with sleek cabinetry, quartz countertops, and newer stainless steel appliances-a dream for any home chef! Enjoy newer bathrooms, upgraded flooring, custom doors, wall paneling and designer light fixtures that add warmth and character to every space. The spacious primary bedroom is a true retreat, complete with a luxurious ensuite bathroom and a walk-in closet. Additional bedrooms are bright and generously sized-perfect for family, guests, or a home office. The finished basement featuring its own fireplace and bathroom, provides a great bonus area for a family room, home office, or additional bedroom. Step outside to a stunning concrete fully fenced backyard, equipped with a gazebo, outside TV hookup and separate entrance from the backyard to the garage - a beautifully functional space, ideal for entertaining and low-maintenance outdoor living. Located close to all amenities, including shopping, parks, schools, restaurants, and easy highway access, this home truly has it all-style, comfort, and convenience. Schedule your visit today and don't miss your chance to own this move-in ready gem on the Hamilton Mountain - a perfect blend of luxury and location! (id:63008)
Property Details
| MLS® Number | 40785629 |
| Property Type | Single Family |
| AmenitiesNearBy | Hospital, Park, Place Of Worship, Playground, Public Transit, Schools, Shopping |
| CommunityFeatures | Quiet Area |
| EquipmentType | Water Heater |
| Features | Gazebo, Automatic Garage Door Opener |
| ParkingSpaceTotal | 2 |
| RentalEquipmentType | Water Heater |
Building
| BathroomTotal | 4 |
| BedroomsAboveGround | 3 |
| BedroomsTotal | 3 |
| Appliances | Dishwasher, Dryer, Refrigerator, Stove, Washer, Window Coverings, Garage Door Opener |
| ArchitecturalStyle | 2 Level |
| BasementDevelopment | Finished |
| BasementType | Full (finished) |
| ConstructionStyleAttachment | Attached |
| CoolingType | Central Air Conditioning |
| ExteriorFinish | Brick |
| FireplaceFuel | Electric |
| FireplacePresent | Yes |
| FireplaceTotal | 3 |
| FireplaceType | Other - See Remarks |
| HalfBathTotal | 2 |
| HeatingFuel | Natural Gas |
| HeatingType | Forced Air |
| StoriesTotal | 2 |
| SizeInterior | 2058 Sqft |
| Type | Apartment |
| UtilityWater | Municipal Water |
Parking
| Attached Garage |
Land
| AccessType | Highway Access |
| Acreage | No |
| LandAmenities | Hospital, Park, Place Of Worship, Playground, Public Transit, Schools, Shopping |
| LandscapeFeatures | Landscaped |
| Sewer | Municipal Sewage System |
| SizeTotalText | Unknown |
| ZoningDescription | Rt-20 |
Rooms
| Level | Type | Length | Width | Dimensions |
|---|---|---|---|---|
| Second Level | 4pc Bathroom | 9'1'' x 5'8'' | ||
| Second Level | Bedroom | 10'0'' x 9'2'' | ||
| Second Level | Bedroom | 12'3'' x 8'9'' | ||
| Second Level | 3pc Bathroom | 10'8'' x 8'11'' | ||
| Second Level | Primary Bedroom | 13'6'' x 13'2'' | ||
| Basement | Laundry Room | 19'10'' x 11'9'' | ||
| Basement | 2pc Bathroom | 6'9'' x 3'0'' | ||
| Basement | Recreation Room | 18'0'' x 14'1'' | ||
| Main Level | Dining Room | 12'1'' x 7'10'' | ||
| Main Level | 2pc Bathroom | 6'9'' x 2'6'' | ||
| Main Level | Kitchen | 12'11'' x 9'11'' | ||
| Main Level | Living Room | 18'6'' x 14'5'' |
https://www.realtor.ca/real-estate/29066383/6-atessa-drive-unit-30-hamilton
Kim Stala
Salesperson
2465 Walkers Line
Burlington, Ontario L7M 4K4

