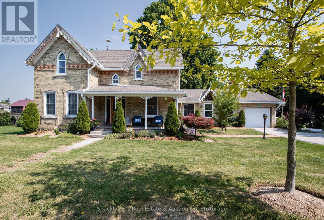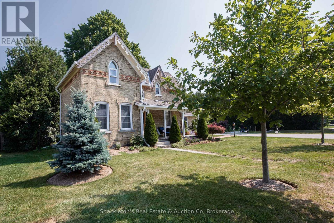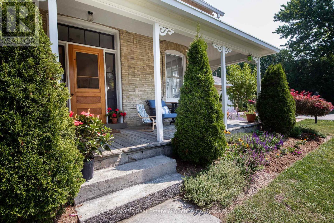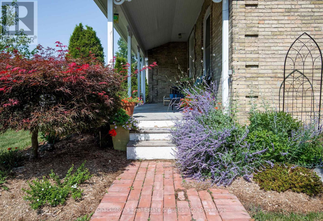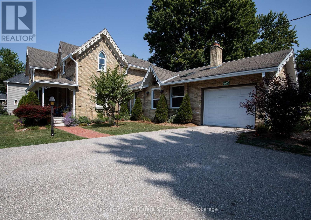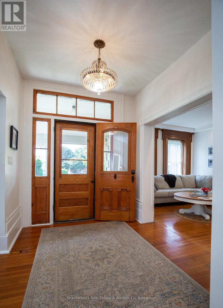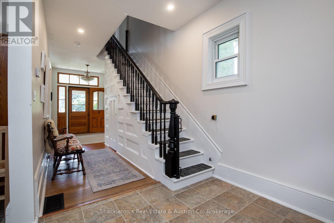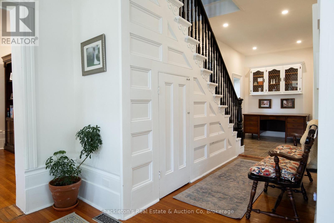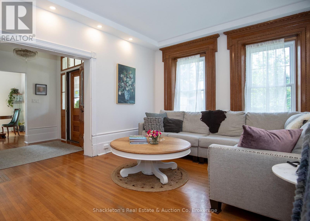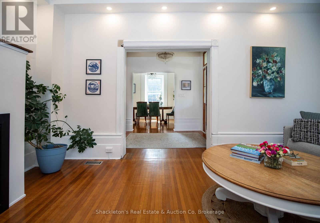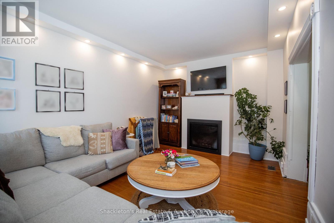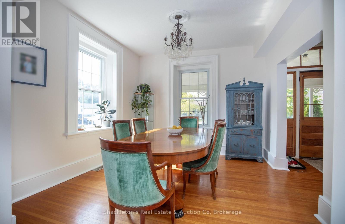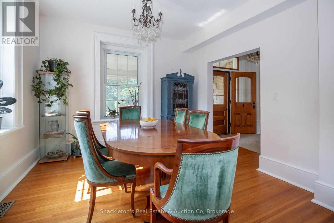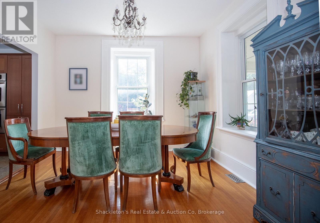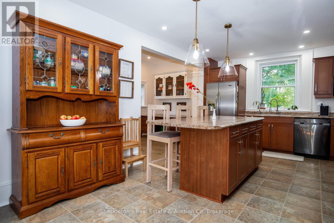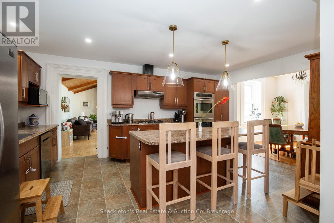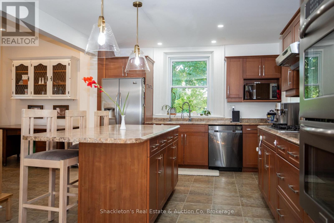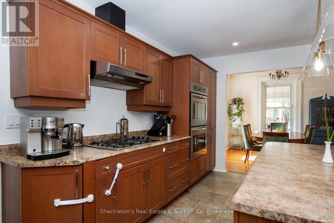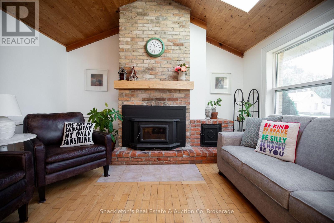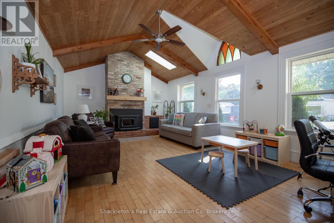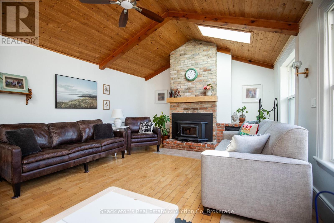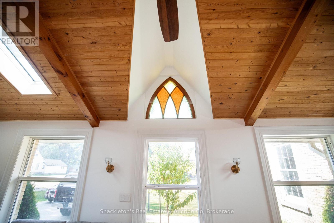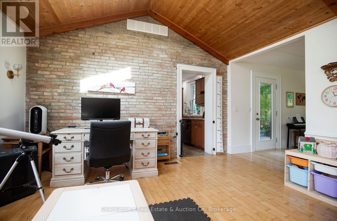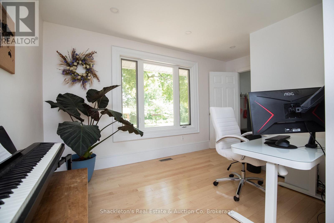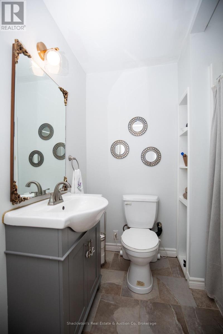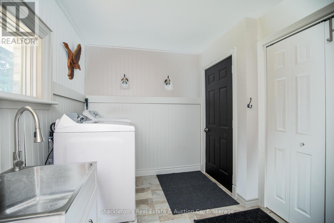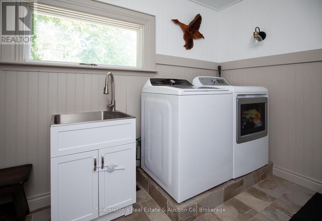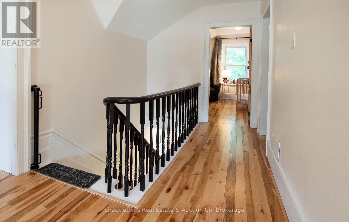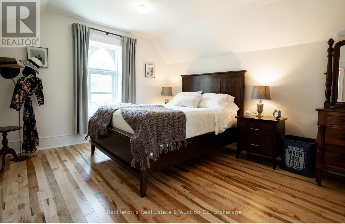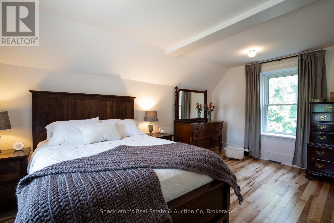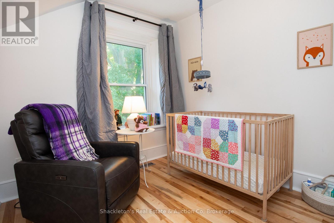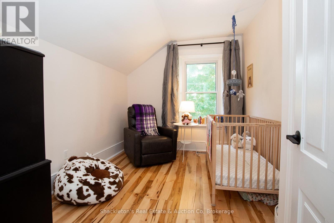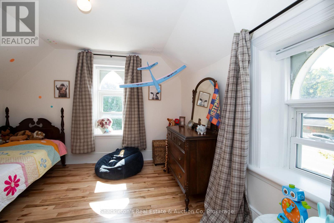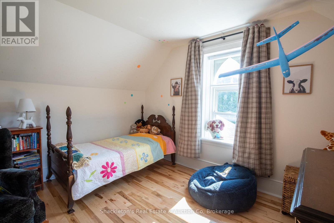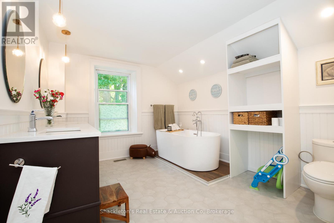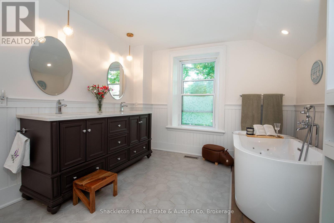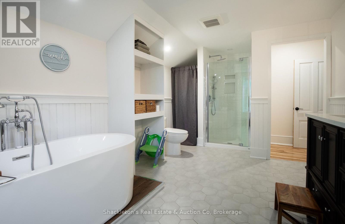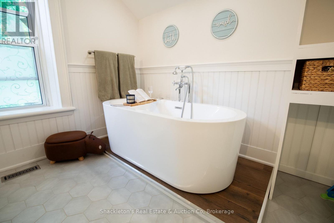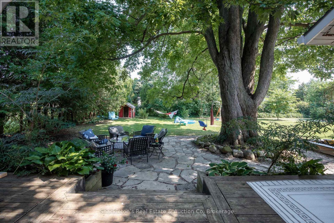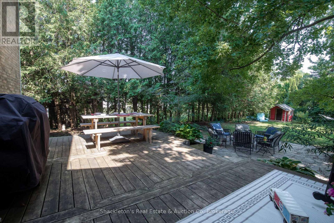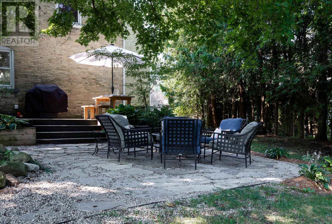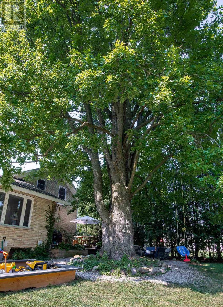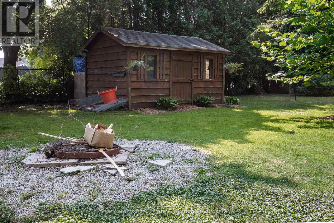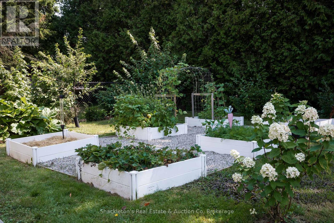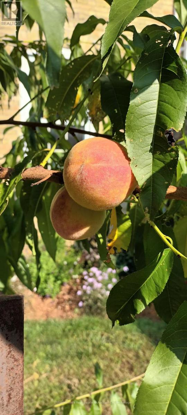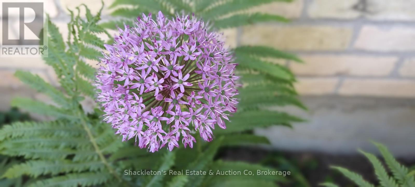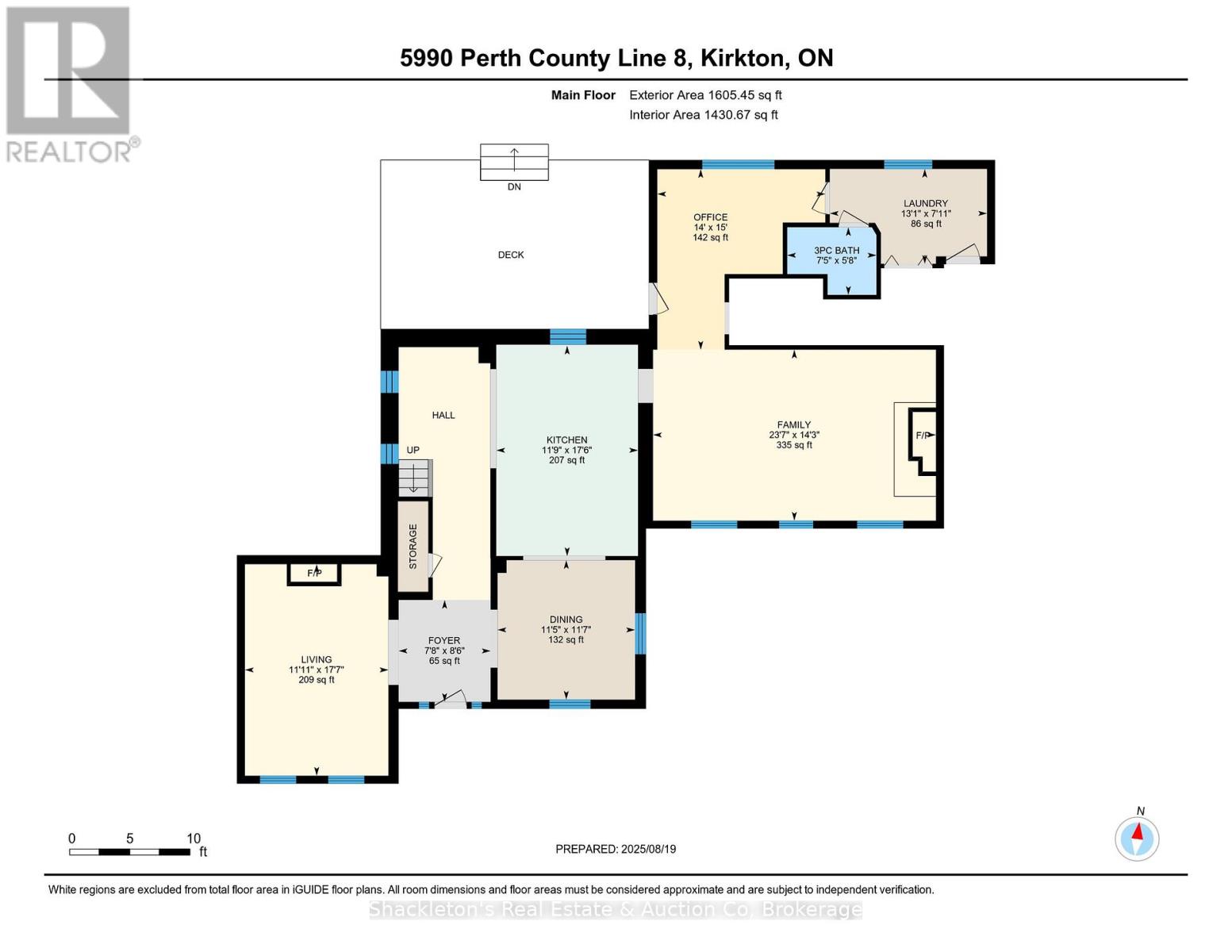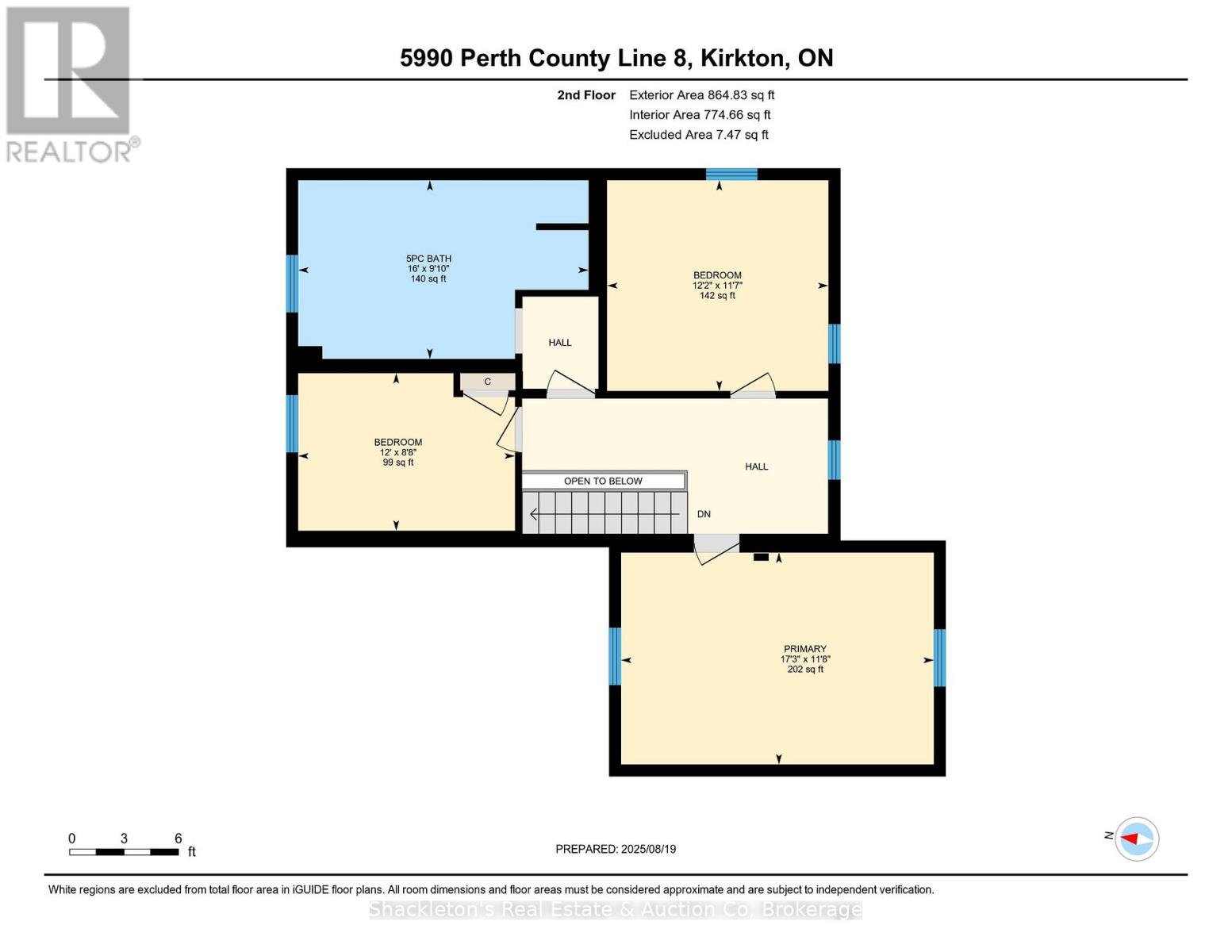5990 Perth Line 8 Perth South, Ontario N0K 1K0
$589,900
Village of Kirkton ~ Move-In Ready, Full of Heart & Charm with so many updates! Step inside this beautifully kept 3-bedroom, 2-bathroom home and feel instantly at ease. From the moment you walk in, the bright and spacious family room welcomes you with sunlight and a cozy wood-burning fireplace perfect for gatherings on crisp evenings. The living rooms gas fireplace offers a second spot to relax in warmth and style. The large kitchen, complete with built-in appliances, a kitchen island, and views into the formal dining room, is a cooks dream. Whether you're hosting Sunday dinners or quiet weekday meals, there's space for everyone to feel at home. The primary bathroom features a luxurious soaker tub and a walk-in shower, making it a true retreat. Step outside and you'll see why this property is special stunning gardens surround a majestic maple tree, the heart of the backyard. You'll find pear and peach trees, a strawberry patch, a rhubarb garden, and plenty of room for vegetables. Yes, even the backyard with its own dog house! A backyard designed for lively gatherings, or simply just soaking in the beauty of the day. Full of warmth, charm, and the perfect blend of comfort and character this home is ready to welcome. (id:63008)
Property Details
| MLS® Number | X12352667 |
| Property Type | Single Family |
| Community Name | Blanshard |
| ParkingSpaceTotal | 4 |
Building
| BathroomTotal | 2 |
| BedroomsAboveGround | 3 |
| BedroomsTotal | 3 |
| Amenities | Fireplace(s) |
| Appliances | Cooktop, Dishwasher, Dryer, Oven, Water Heater, Refrigerator |
| BasementDevelopment | Unfinished |
| BasementType | N/a (unfinished) |
| ConstructionStyleAttachment | Detached |
| ExteriorFinish | Brick |
| FireplacePresent | Yes |
| FireplaceTotal | 2 |
| FoundationType | Concrete, Stone |
| HeatingType | Heat Pump |
| StoriesTotal | 2 |
| SizeInterior | 2000 - 2500 Sqft |
| Type | House |
| UtilityWater | Drilled Well |
Parking
| Attached Garage | |
| Garage |
Land
| Acreage | No |
| Sewer | Septic System |
| SizeDepth | 141 Ft ,9 In |
| SizeFrontage | 132 Ft |
| SizeIrregular | 132 X 141.8 Ft |
| SizeTotalText | 132 X 141.8 Ft |
| ZoningDescription | Hvr (hamlet Village Residencial ) |
Rooms
| Level | Type | Length | Width | Dimensions |
|---|---|---|---|---|
| Second Level | Primary Bedroom | 5.26 m | 3.56 m | 5.26 m x 3.56 m |
| Second Level | Bedroom 2 | 3.72 m | 3.54 m | 3.72 m x 3.54 m |
| Second Level | Bedroom 3 | 3.65 m | 265 m | 3.65 m x 265 m |
| Main Level | Living Room | 5.37 m | 3.64 m | 5.37 m x 3.64 m |
| Main Level | Dining Room | 3.54 m | 3.49 m | 3.54 m x 3.49 m |
| Main Level | Kitchen | 5.33 m | 3.59 m | 5.33 m x 3.59 m |
| Main Level | Family Room | 4.34 m | 7.18 m | 4.34 m x 7.18 m |
| Main Level | Office | 4.58 m | 4.26 m | 4.58 m x 4.26 m |
| Main Level | Laundry Room | 2.41 m | 3.99 m | 2.41 m x 3.99 m |
https://www.realtor.ca/real-estate/28750556/5990-perth-line-8-perth-south-blanshard-blanshard
Brent Shackleton
Broker of Record
R.r.2 (3715 Perth Rd 113)
Stratford, Ontario N5A 6S3
Madonna Pacheco
Salesperson
R.r.2 (3715 Perth Rd 113)
Stratford, Ontario N5A 6S3

