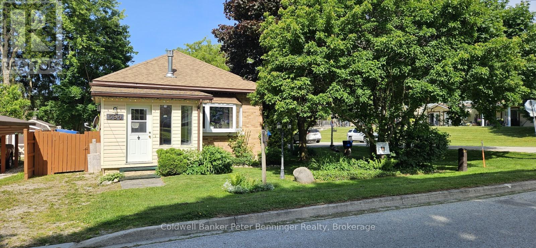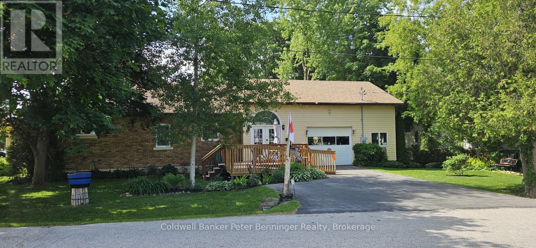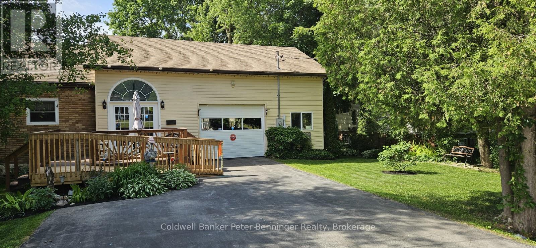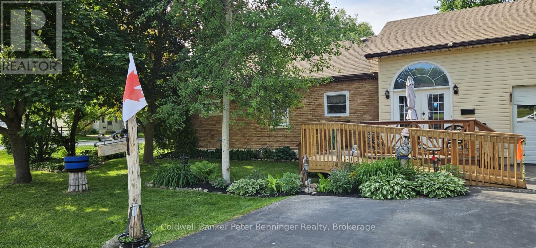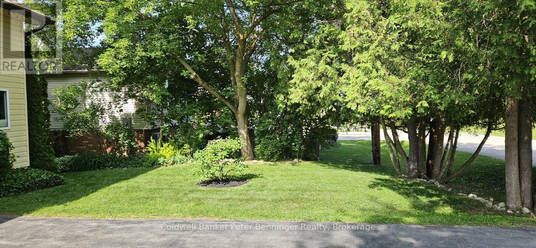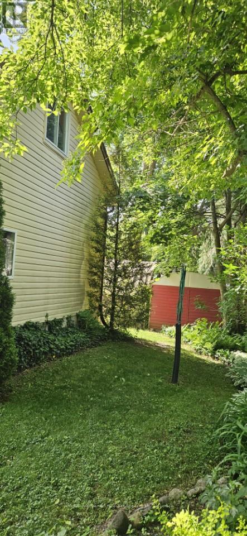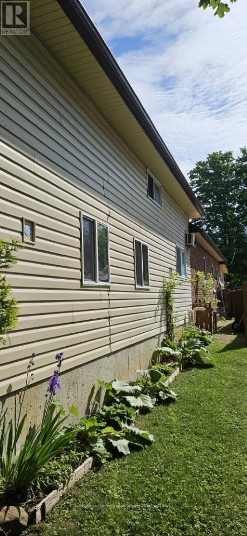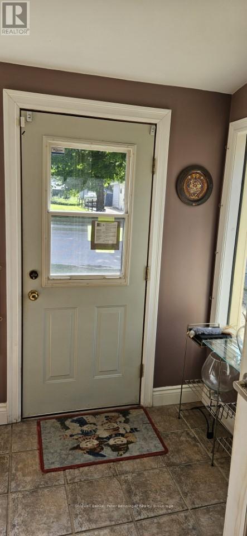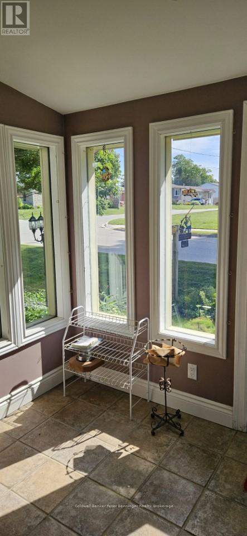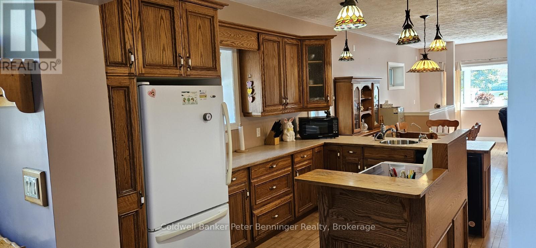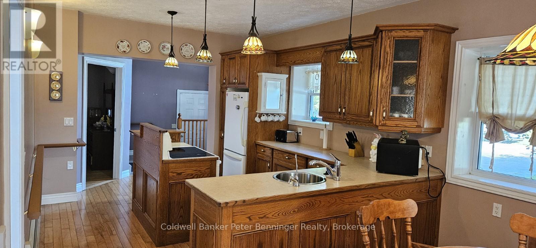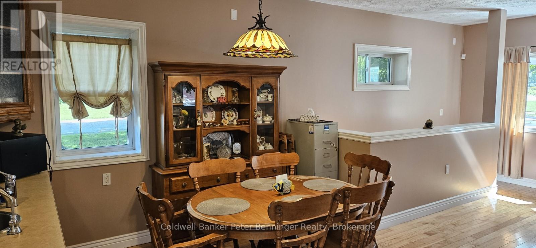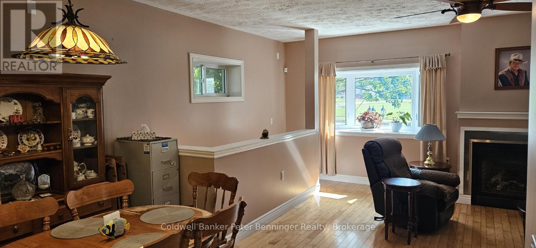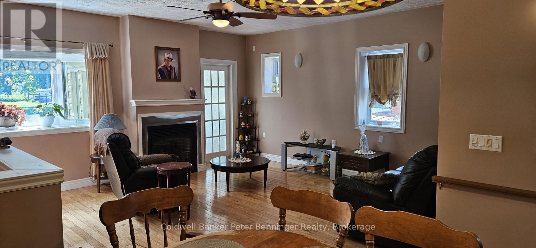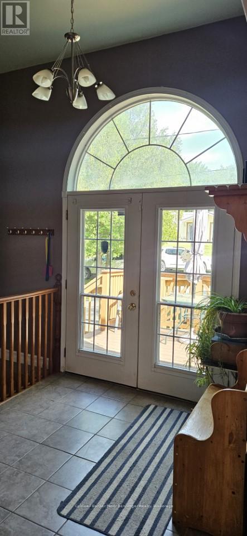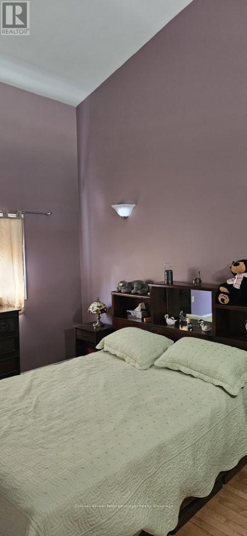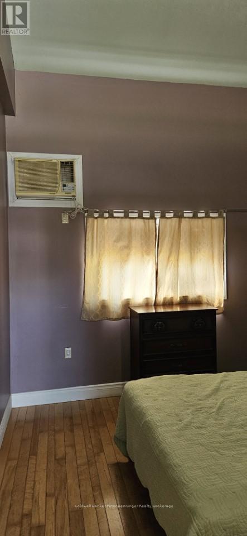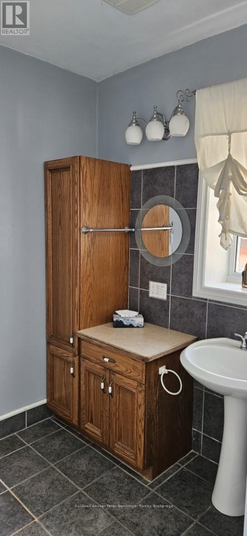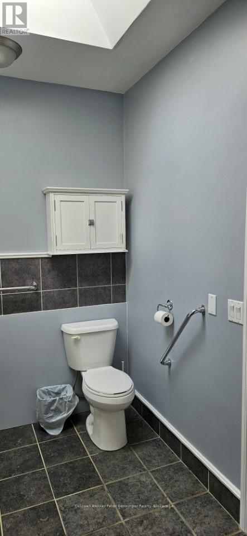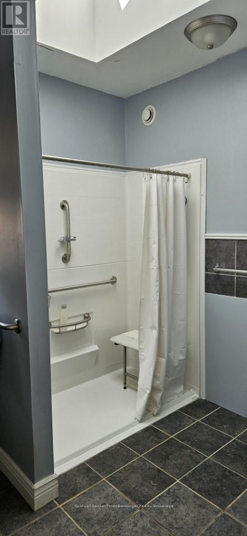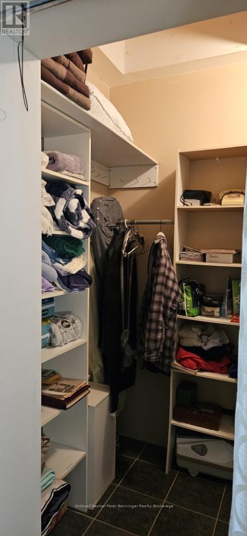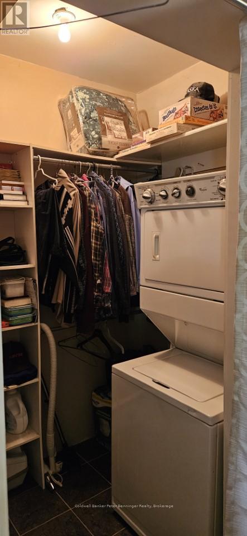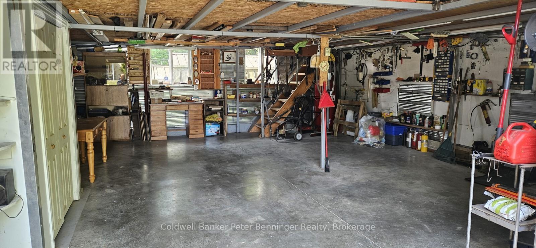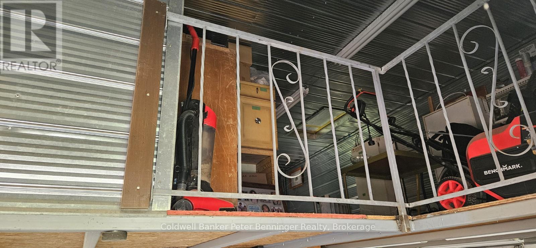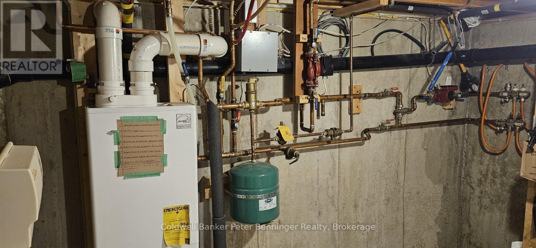594 William Street N West Grey, Ontario N0G 1R0
$449,000
Perfect place to call home for first time home buyers or someone looking for main floor living. Hardwood floors throughout. Livingroom has gas fireplace. Eat-in kitchen (appliances included) Also front closed-in porch. Bathroom has cathedral ceiling with skylight and shower is wheelchair accessible. Laundry room located off bedroom. Deck has wheelchair ramp. Heated by Natural Gas in-floor heating. Ready to move-in. Garage/workshop (21 ft x 22.6 ft) heated by in floor heat, also a 2nd floor above. Located on a quiet street in Durham. Call for your showing today! (id:58726)
Property Details
| MLS® Number | X12229170 |
| Property Type | Single Family |
| Community Name | West Grey |
| AmenitiesNearBy | Hospital, Park, Schools |
| EquipmentType | None |
| Features | Wheelchair Access, Carpet Free |
| ParkingSpaceTotal | 3 |
| RentalEquipmentType | None |
Building
| BathroomTotal | 1 |
| BedroomsAboveGround | 1 |
| BedroomsTotal | 1 |
| Amenities | Fireplace(s) |
| Appliances | Water Heater, Water Meter, Water Softener, Dishwasher, Dryer, Stove, Washer, Window Coverings, Refrigerator |
| ArchitecturalStyle | Bungalow |
| BasementDevelopment | Unfinished |
| BasementType | N/a (unfinished) |
| ConstructionStyleAttachment | Detached |
| CoolingType | Wall Unit |
| ExteriorFinish | Brick, Vinyl Siding |
| FireplacePresent | Yes |
| FireplaceTotal | 1 |
| FlooringType | Hardwood |
| FoundationType | Block |
| HeatingFuel | Natural Gas |
| HeatingType | Radiant Heat |
| StoriesTotal | 1 |
| SizeInterior | 700 - 1100 Sqft |
| Type | House |
| UtilityWater | Municipal Water |
Parking
| Attached Garage | |
| Garage |
Land
| Acreage | No |
| LandAmenities | Hospital, Park, Schools |
| Sewer | Sanitary Sewer |
| SizeDepth | 100 Ft |
| SizeFrontage | 50 Ft |
| SizeIrregular | 50 X 100 Ft |
| SizeTotalText | 50 X 100 Ft |
Rooms
| Level | Type | Length | Width | Dimensions |
|---|---|---|---|---|
| Main Level | Bathroom | 3.53 m | 2.28 m | 3.53 m x 2.28 m |
| Main Level | Living Room | 4.86 m | 4.8 m | 4.86 m x 4.8 m |
| Main Level | Dining Room | 3.5 m | 2.74 m | 3.5 m x 2.74 m |
| Main Level | Kitchen | 4.27 m | 3.5 m | 4.27 m x 3.5 m |
| Main Level | Laundry Room | 2.31 m | 1.9 m | 2.31 m x 1.9 m |
| Main Level | Foyer | 3.29 m | 2.92 m | 3.29 m x 2.92 m |
| Main Level | Primary Bedroom | 3.96 m | 3.27 m | 3.96 m x 3.27 m |
Utilities
| Sewer | Installed |
https://www.realtor.ca/real-estate/28485601/594-william-street-n-west-grey-west-grey
Richard Graham
Salesperson
120 Jackson St S
Walkerton, Ontario N0G 2V0

