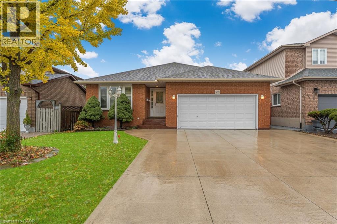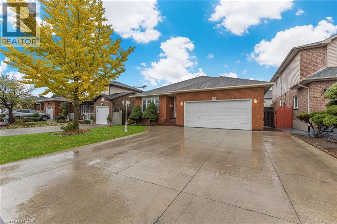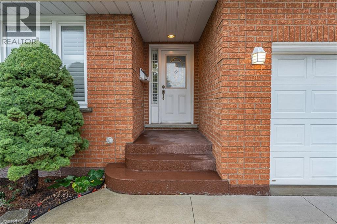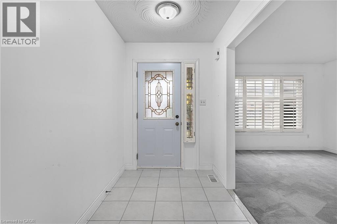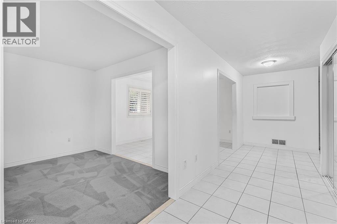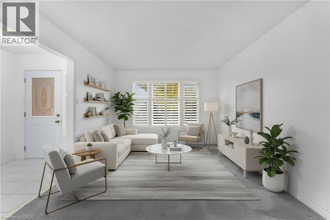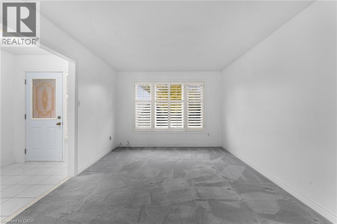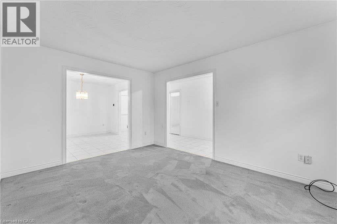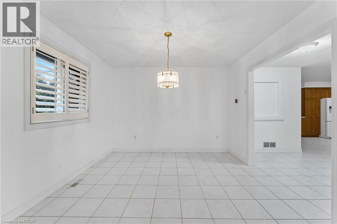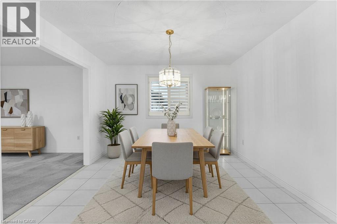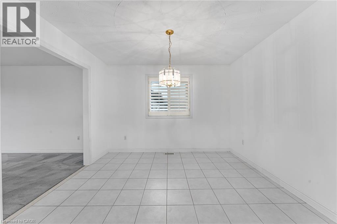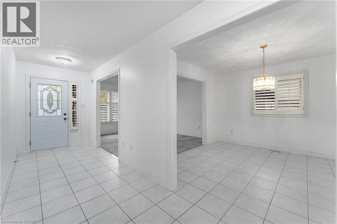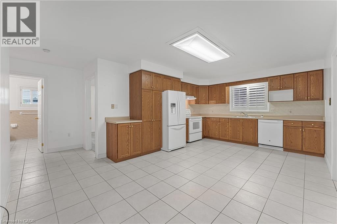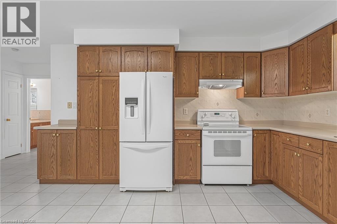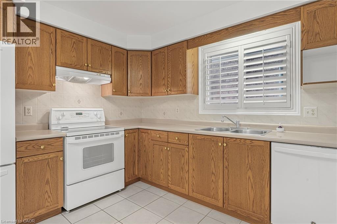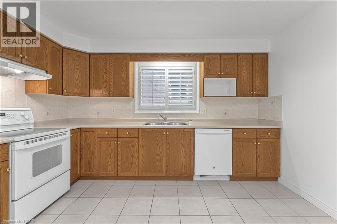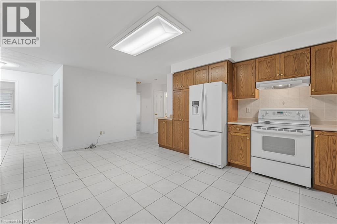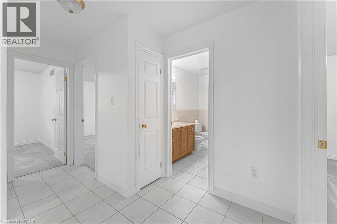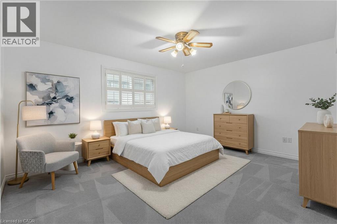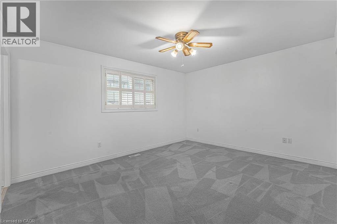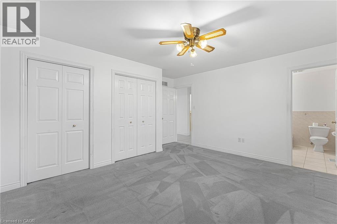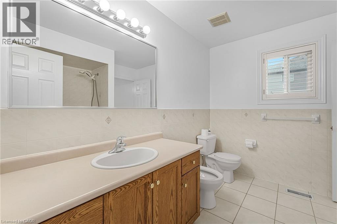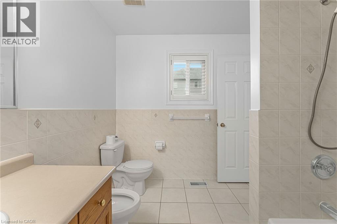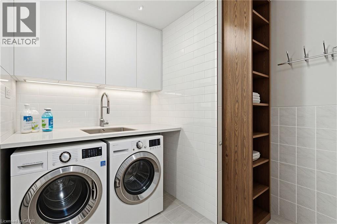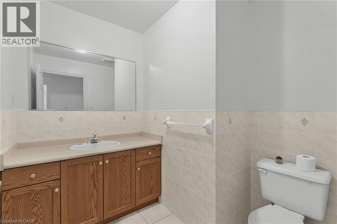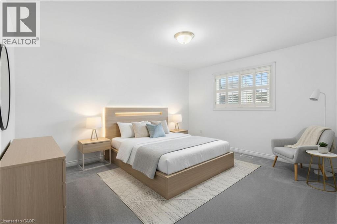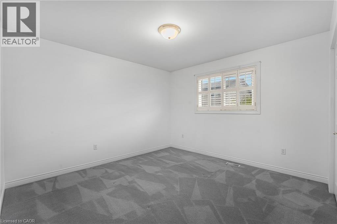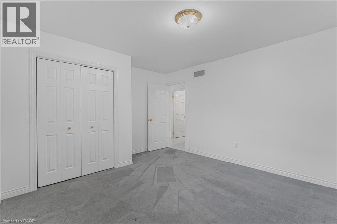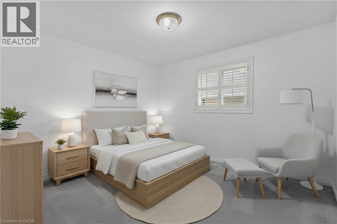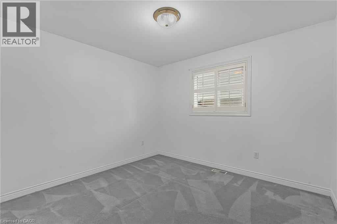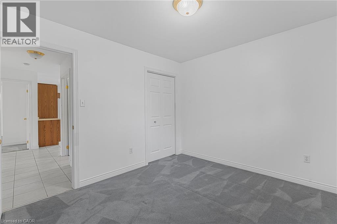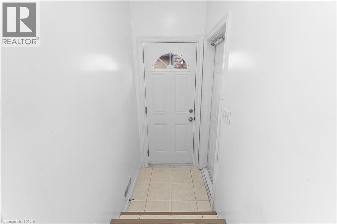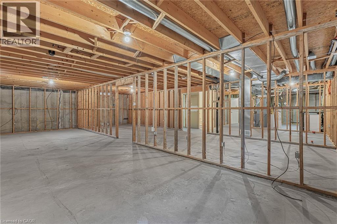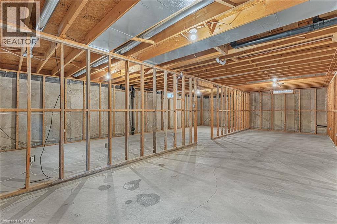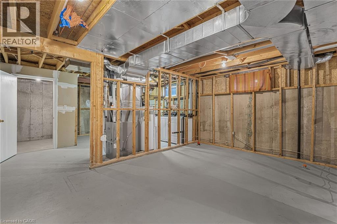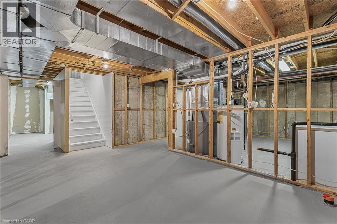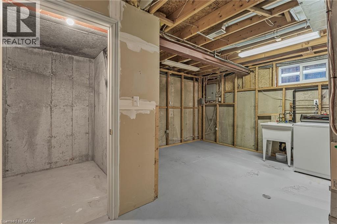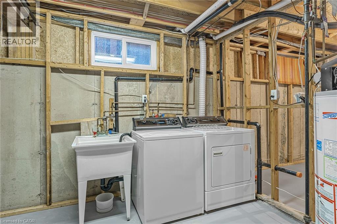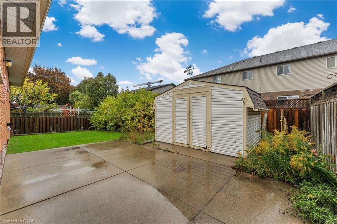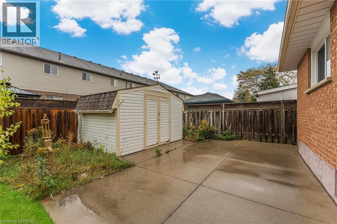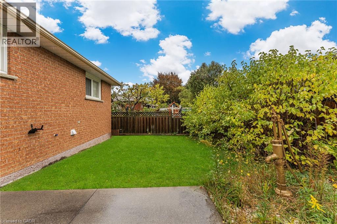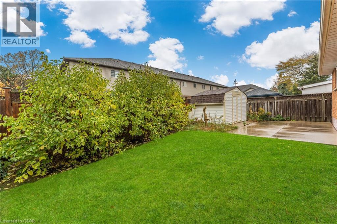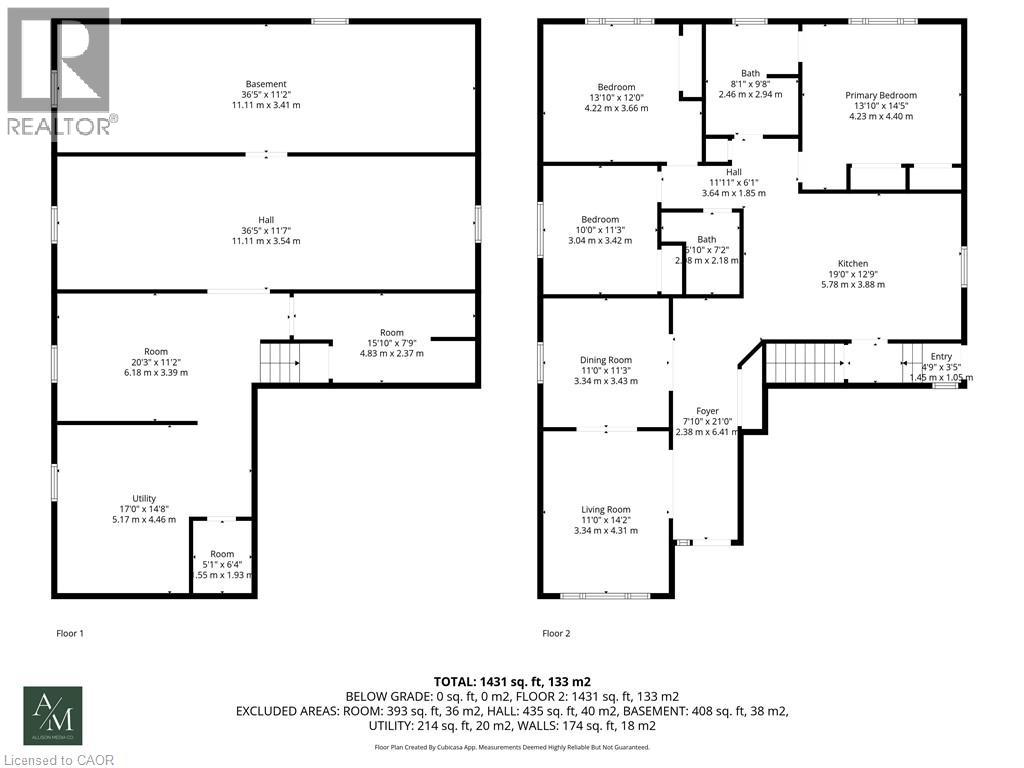591 Acadia Drive Hamilton, Ontario L8W 3A8
$779,000
This well-maintained true bungalow has been lovingly cared for by the same owner since it was built. Ideally located directly across from a Catholic elementary school, it offers exceptional convenience in a quiet, family-friendly area. The bright main floor features a functional layout with large windows and California shutters, while the unfinished basement with a separate side entrance provides excellent potential for an apartment or additional living space. Between 2018 and 2024, the home received significant updates including new wide concrete driveway, roof, furnace, central air conditioner, windows and doors, foundation crack repairs, and a newer Beam central vacuum system. The large driveway and 1.5 car garage provide ample parking and storage. With its solid construction, pride of ownership, and endless potential, this home is perfect for first-time buyers, downsizers, or investors. Don't miss this opportunity in one of the area's most desirable neighbourhoods! (id:63008)
Property Details
| MLS® Number | 40785244 |
| Property Type | Single Family |
| AmenitiesNearBy | Place Of Worship, Playground, Schools, Shopping |
| EquipmentType | Water Heater |
| Features | Automatic Garage Door Opener |
| ParkingSpaceTotal | 2 |
| RentalEquipmentType | Water Heater |
| Structure | Shed |
Building
| BathroomTotal | 2 |
| BedroomsAboveGround | 3 |
| BedroomsTotal | 3 |
| Appliances | Central Vacuum, Dishwasher, Dryer, Refrigerator, Stove, Washer, Hood Fan, Garage Door Opener |
| ArchitecturalStyle | Bungalow |
| BasementDevelopment | Unfinished |
| BasementType | Full (unfinished) |
| ConstructedDate | 1998 |
| ConstructionStyleAttachment | Detached |
| CoolingType | Central Air Conditioning |
| ExteriorFinish | Brick |
| FoundationType | Poured Concrete |
| HalfBathTotal | 1 |
| HeatingFuel | Natural Gas |
| HeatingType | Forced Air |
| StoriesTotal | 1 |
| SizeInterior | 1431 Sqft |
| Type | House |
| UtilityWater | Municipal Water |
Parking
| Attached Garage |
Land
| AccessType | Highway Access |
| Acreage | No |
| LandAmenities | Place Of Worship, Playground, Schools, Shopping |
| Sewer | Municipal Sewage System |
| SizeDepth | 98 Ft |
| SizeFrontage | 47 Ft |
| SizeTotalText | Under 1/2 Acre |
| ZoningDescription | R2 |
Rooms
| Level | Type | Length | Width | Dimensions |
|---|---|---|---|---|
| Main Level | Dining Room | 11'0'' x 11'3'' | ||
| Main Level | Living Room | 11'0'' x 14'2'' | ||
| Main Level | Bedroom | 13'10'' x 12'0'' | ||
| Main Level | Bedroom | 10'0'' x 11'3'' | ||
| Main Level | Primary Bedroom | 13'10'' x 14'5'' | ||
| Main Level | 2pc Bathroom | 6'10'' x 7'2'' | ||
| Main Level | 3pc Bathroom | 8'1'' x 9'8'' | ||
| Main Level | Kitchen | 19'0'' x 12'9'' |
https://www.realtor.ca/real-estate/29061239/591-acadia-drive-hamilton
Joe Tosello
Salesperson
41 Main Street West
Grimsby, Ontario L3R 1R3

