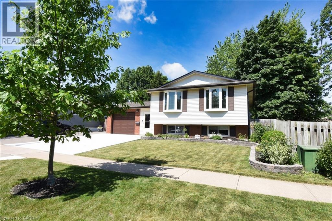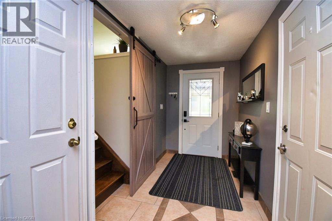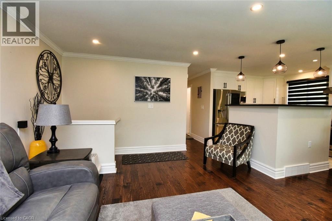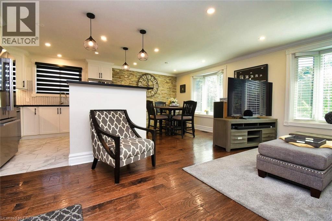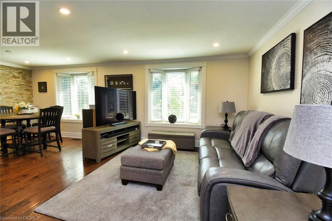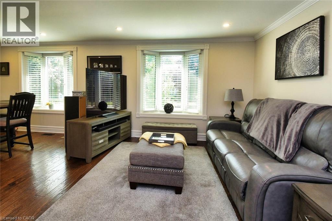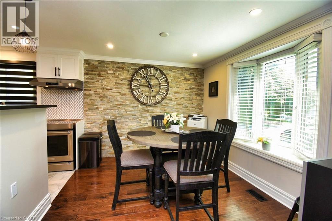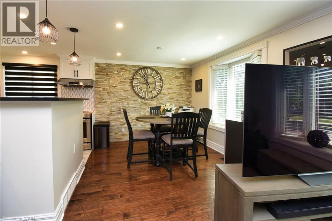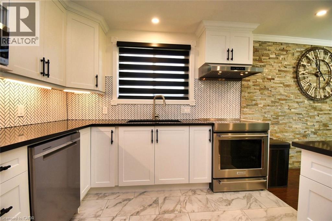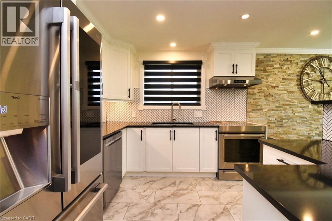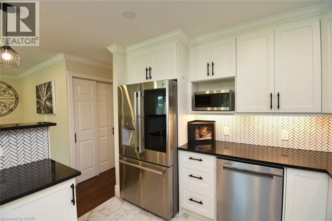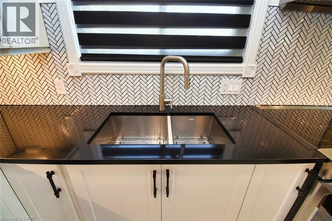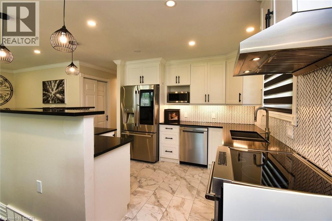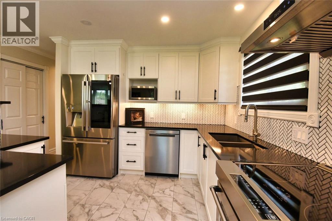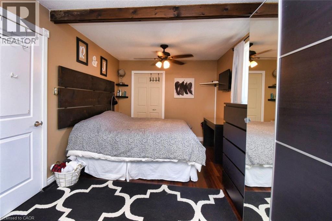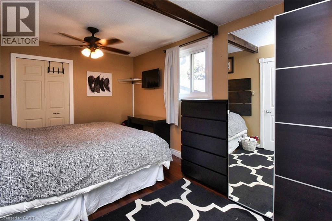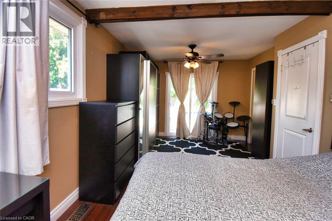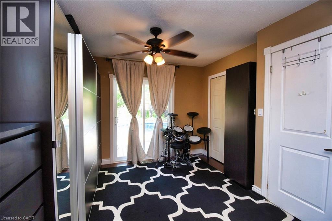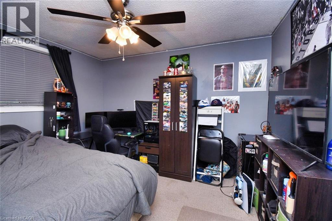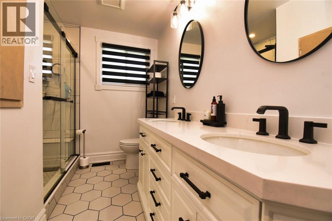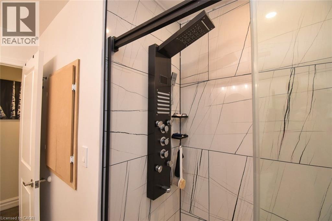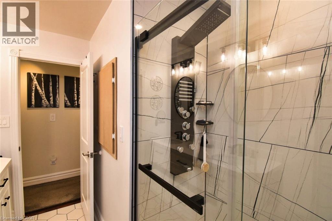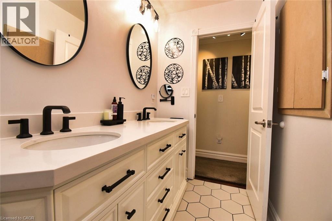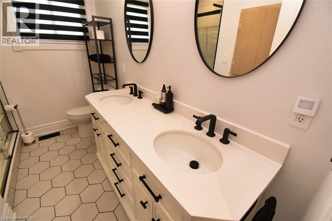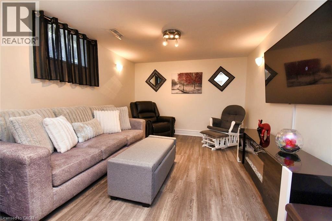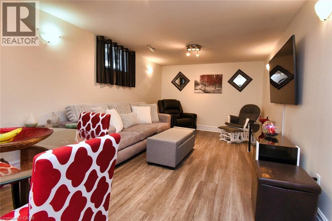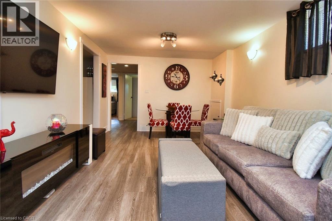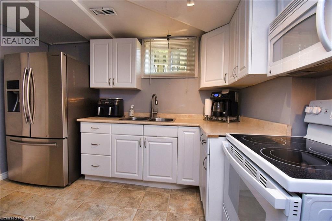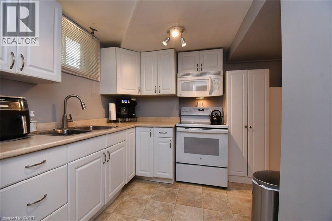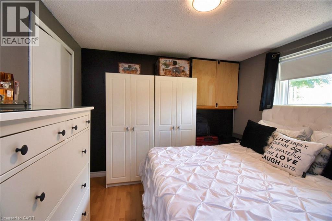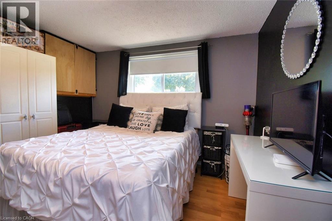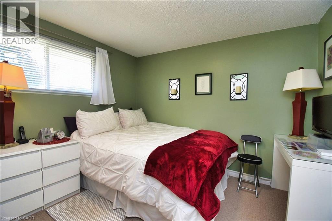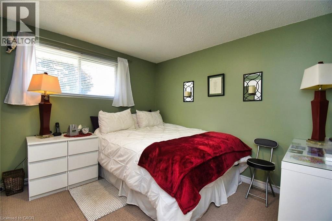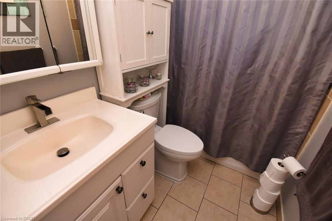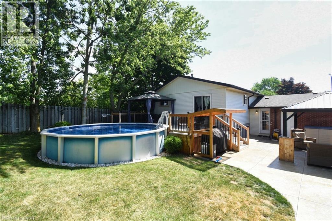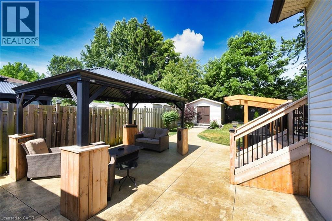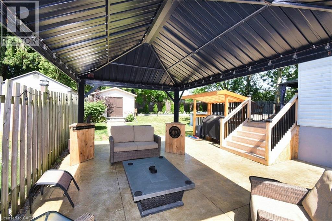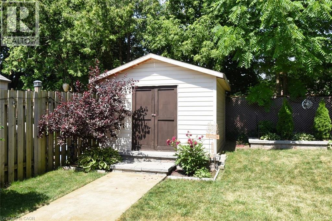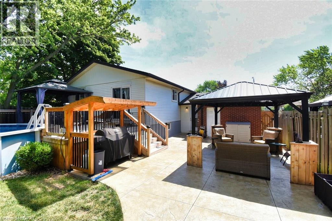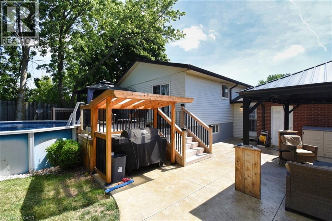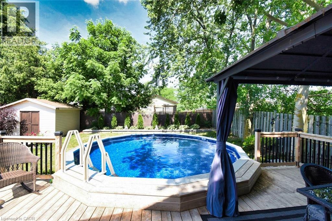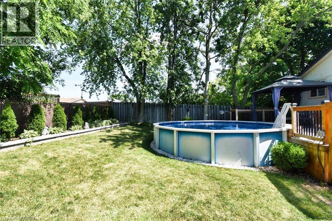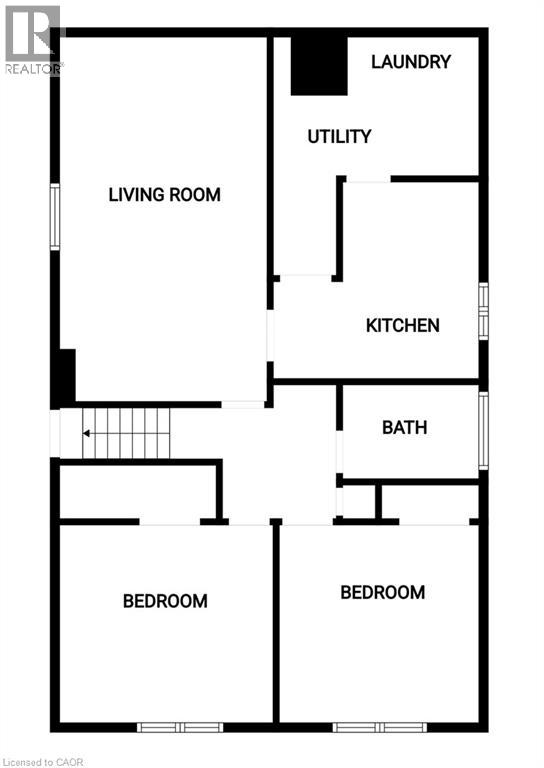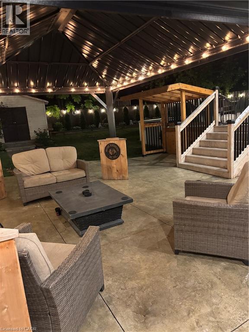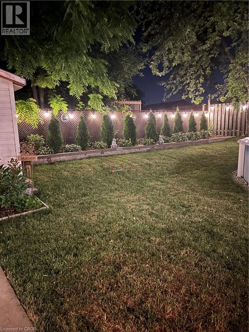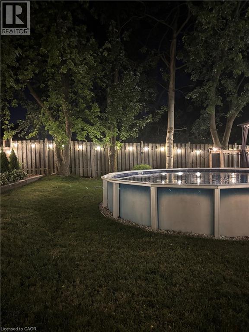59 Yorkdale Crescent Hamilton, Ontario L8J 1E4
$829,997
Welcome to this beautifully updated raised ranch bungalow featuring two separate units, ideal for an in-law suite or a potential income property. The highlight is the backyard oasis, offering complete privacy with lush landscaping, a sparkling above-ground pool with a brand-new heater (2025), two outdoor gazebos, a gas fire pit, a 10x10 shed, stunning stamped concrete (2025), and a gorgeous cedar deck (2025) — the perfect space for relaxing or entertaining. This home has seen extensive updates in recent years, giving you peace of mind for years to come. The garage door was replaced just two years ago, and the garage is now heated. In 2024, a tankless water heater, high-efficiency furnace, and new air conditioning were installed. The shingles were replaced in 2023, while the second-level kitchen was completely renovated in 2024 and fitted with stainless steel appliances in 2025. The second-level bathroom was also fully renovated in 2025. Additional upgrades include a powerful 24-kilowatt backup generator, a stamped concrete driveway and backyard (2025), leaf guard protection on the eavestrough (2025), and an updated 100-amp electrical panel (2025). With its versatile layout, private outdoor retreat, and long list of modern improvements, this home is ready for you to move in and enjoy. (id:63008)
Open House
This property has open houses!
3:15 pm
Ends at:4:15 pm
Bring your in-laws and an opportunity for families to live together. Theme backyard with above pool and decking. Heated garage. Garage door replaced 2 years ago. Heated above-ground pool (18'x48') Bac
Property Details
| MLS® Number | 40744181 |
| Property Type | Single Family |
| AmenitiesNearBy | Park, Public Transit, Schools, Shopping |
| ParkingSpaceTotal | 3 |
Building
| BathroomTotal | 2 |
| BedroomsAboveGround | 2 |
| BedroomsBelowGround | 2 |
| BedroomsTotal | 4 |
| Appliances | Dishwasher, Stove |
| ArchitecturalStyle | Raised Bungalow |
| BasementDevelopment | Finished |
| BasementType | Full (finished) |
| ConstructedDate | 1975 |
| ConstructionStyleAttachment | Detached |
| CoolingType | Central Air Conditioning |
| ExteriorFinish | Brick, Vinyl Siding |
| FoundationType | Poured Concrete |
| HeatingFuel | Natural Gas |
| HeatingType | Forced Air |
| StoriesTotal | 1 |
| SizeInterior | 2150 Sqft |
| Type | House |
| UtilityWater | Municipal Water |
Parking
| Attached Garage |
Land
| Acreage | No |
| LandAmenities | Park, Public Transit, Schools, Shopping |
| Sewer | Municipal Sewage System |
| SizeDepth | 105 Ft |
| SizeFrontage | 50 Ft |
| SizeTotalText | Under 1/2 Acre |
| ZoningDescription | R2 |
Rooms
| Level | Type | Length | Width | Dimensions |
|---|---|---|---|---|
| Second Level | Bedroom | 19'8'' x 9'7'' | ||
| Second Level | Bedroom | 9'11'' x 11'7'' | ||
| Second Level | 4pc Bathroom | 9'11'' x 4'7'' | ||
| Second Level | Kitchen | 9'10'' x 9'11'' | ||
| Second Level | Living Room/dining Room | 23'5'' x 16'4'' | ||
| Basement | Bedroom | 11'0'' x 10'0'' | ||
| Basement | Bedroom | 10'0'' x 10'0'' | ||
| Basement | Family Room | 11'0'' x 18'7'' | ||
| Basement | 4pc Bathroom | 7'6'' x 4'11'' | ||
| Basement | Eat In Kitchen | 12' x 8' | ||
| Main Level | Foyer | 14'11'' x 5'7'' |
https://www.realtor.ca/real-estate/28523098/59-yorkdale-crescent-hamilton
Al Cosentino
Salesperson
1595 Upper James St Unit 4b
Hamilton, Ontario L9B 0H7
Sarah Pierssens
Salesperson
1595 Upper James St Unit 4b
Hamilton, Ontario L9B 0H7


