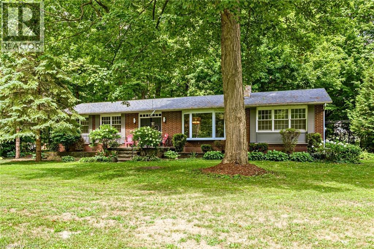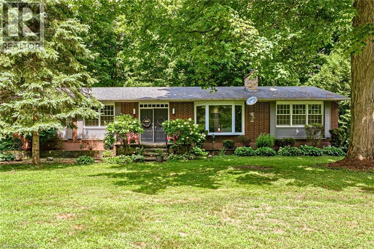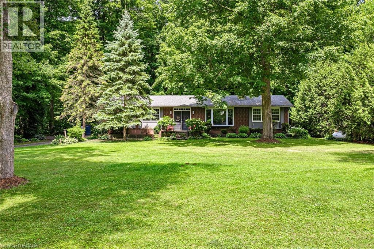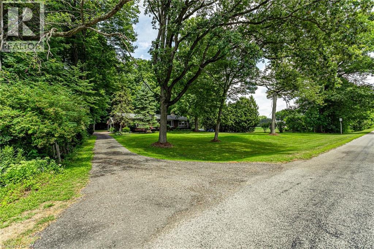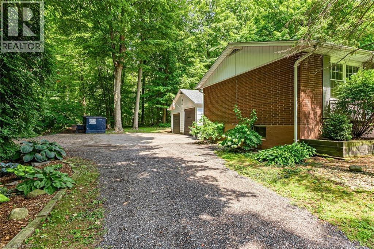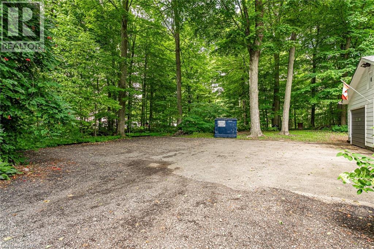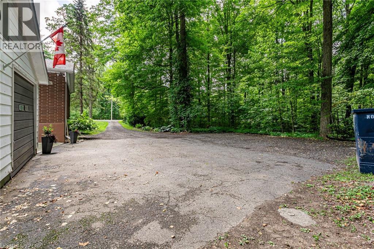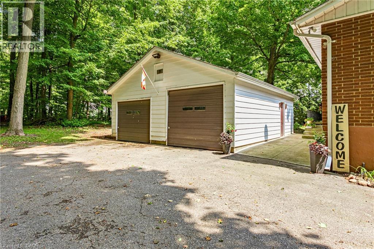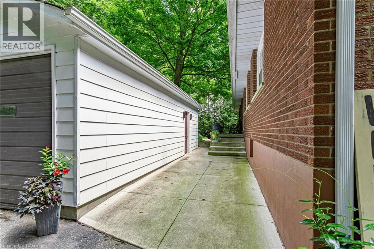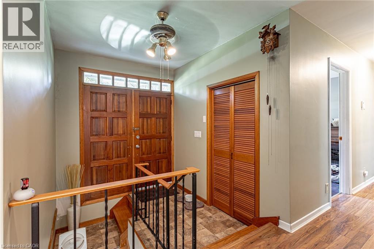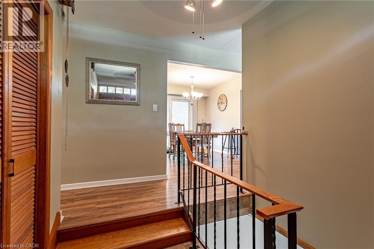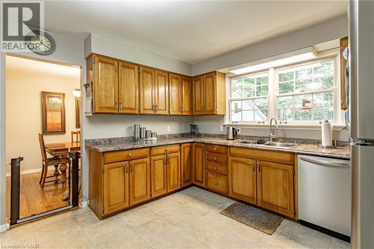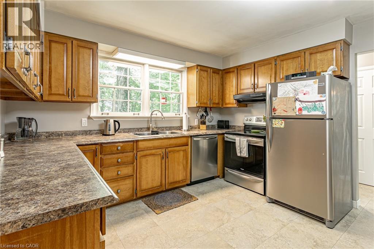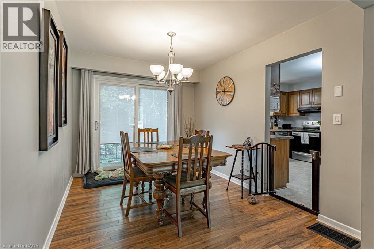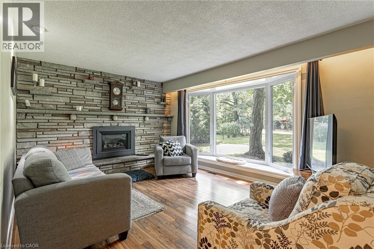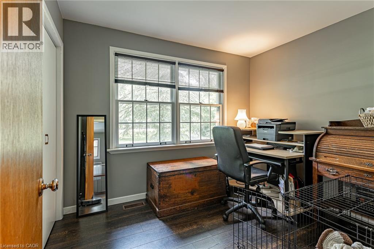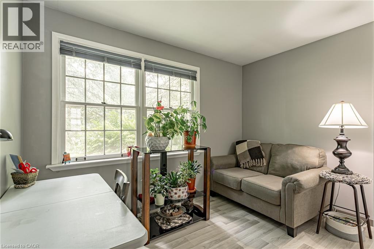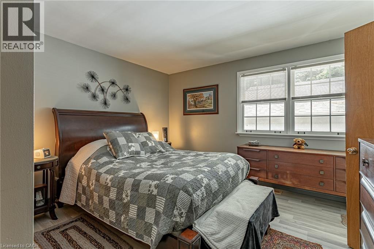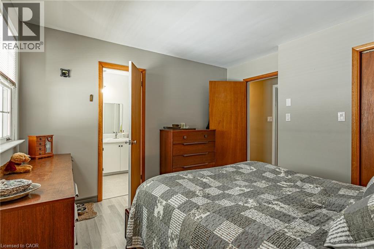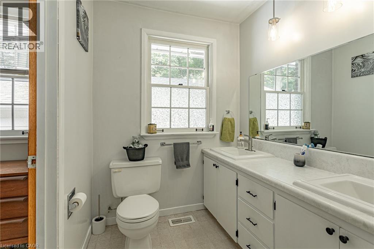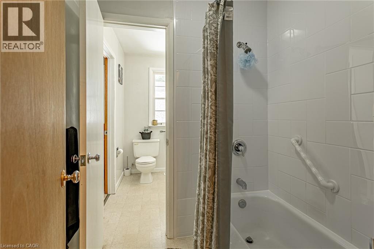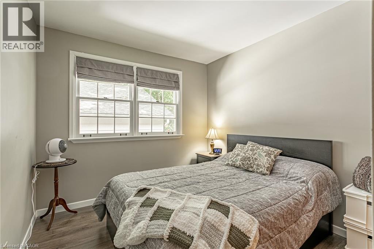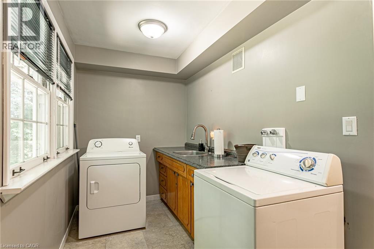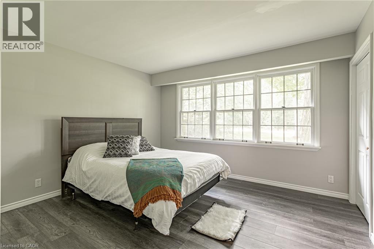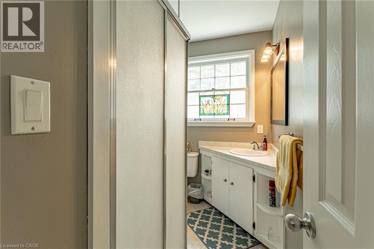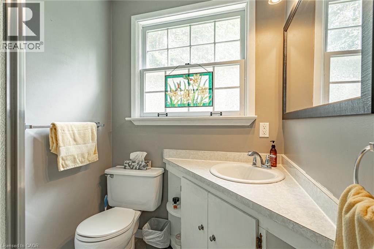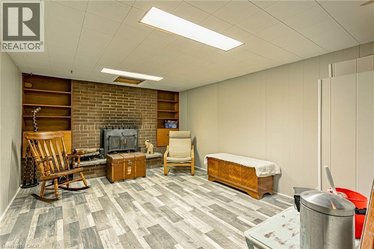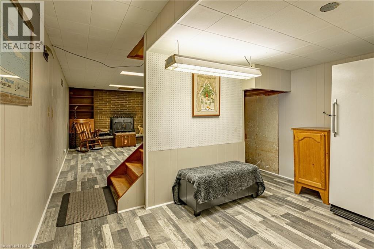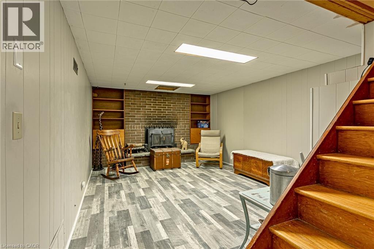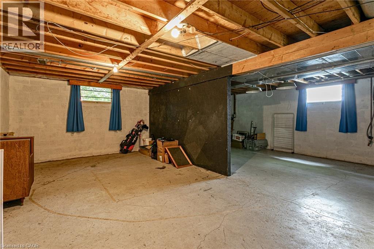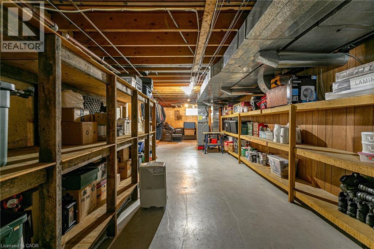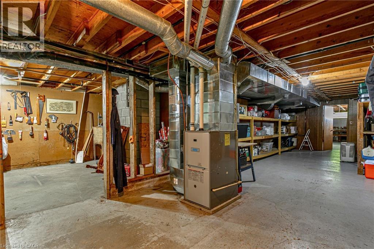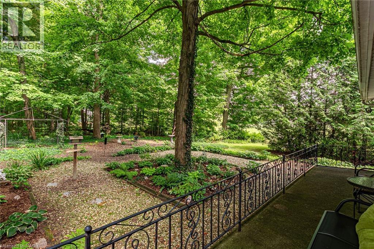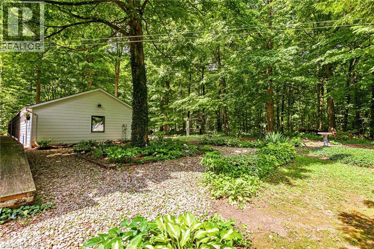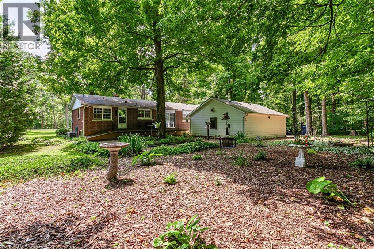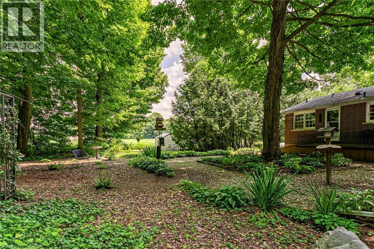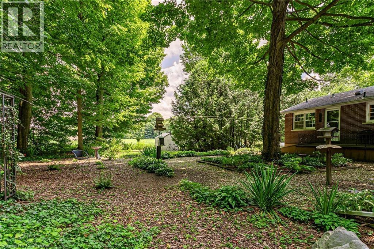587 Windham 13 Road Nixon, Ontario N4B 2W5
$924,900
Welcome to a rare opportunity - this spacious rural residence is offered for sale for the first time in over 30 years. Set on 2.21 acres of pristine countryside and framed by mature trees, this well-maintained property offers the perfect blend of privacy, space, and peaceful country living. The main floor features five generous bedrooms, two full bathrooms, and a convenient laundry room. Downstairs, the full basement - with its own separate entrance - presents exciting possibilities, including space for two additional bedrooms, a recreation area, or a private in-law suite. Outdoors, a detached two-car garage provides ample storage and workspace for vehicles, tools, or hobby projects. Pride of ownership is evident in every detail, from the well-cared-for interior to the expansive green space ideal for gardening, entertaining, or enjoying the outdoors. Perfectly situated just 15 minutes from both Simcoe and Delhi, you’ll have quick access to shops, dining, and essential services while still savoring the calm of rural life. Lake Erie’s beaches, local wineries, and craft breweries are only 20 minutes away, and the Historical Rail Trail is just five minutes from your doorstep - perfect for walking, cycling, or simply exploring nature. Whether you’re looking to settle into a welcoming family home or need room to grow, this property offers unmatched versatility, comfort, and charm. A unique opportunity not to be missed. (id:63008)
Open House
This property has open houses!
2:00 pm
Ends at:4:00 pm
Property Details
| MLS® Number | 40755859 |
| Property Type | Single Family |
| CommunityFeatures | Quiet Area |
| EquipmentType | Water Heater |
| Features | Southern Exposure, Crushed Stone Driveway, Country Residential, Sump Pump |
| ParkingSpaceTotal | 12 |
| RentalEquipmentType | Water Heater |
| Structure | Shed, Porch |
| ViewType | View Of Water |
Building
| BathroomTotal | 2 |
| BedroomsAboveGround | 5 |
| BedroomsTotal | 5 |
| Appliances | Central Vacuum, Dishwasher, Dryer, Microwave, Stove, Water Softener, Washer, Hood Fan, Window Coverings |
| ArchitecturalStyle | Raised Bungalow |
| BasementDevelopment | Partially Finished |
| BasementType | Full (partially Finished) |
| ConstructedDate | 1969 |
| ConstructionStyleAttachment | Detached |
| CoolingType | Central Air Conditioning |
| ExteriorFinish | Brick |
| FireProtection | Smoke Detectors |
| FireplaceFuel | Propane,wood |
| FireplacePresent | Yes |
| FireplaceTotal | 2 |
| FireplaceType | Other - See Remarks,other - See Remarks |
| Fixture | Ceiling Fans |
| HeatingFuel | Propane |
| HeatingType | Forced Air |
| StoriesTotal | 1 |
| SizeInterior | 3236 Sqft |
| Type | House |
| UtilityWater | Drilled Well, Well |
Parking
| Detached Garage |
Land
| Acreage | Yes |
| LandscapeFeatures | Landscaped |
| Sewer | Septic System |
| SizeDepth | 331 Ft |
| SizeFrontage | 302 Ft |
| SizeIrregular | 2.21 |
| SizeTotal | 2.21 Ac|2 - 4.99 Acres |
| SizeTotalText | 2.21 Ac|2 - 4.99 Acres |
| ZoningDescription | A |
Rooms
| Level | Type | Length | Width | Dimensions |
|---|---|---|---|---|
| Basement | Workshop | 11'9'' x 16'0'' | ||
| Basement | Utility Room | 4'8'' x 24'9'' | ||
| Basement | Storage | 11'8'' x 23'4'' | ||
| Basement | Storage | 11'10'' x 21'9'' | ||
| Basement | Storage | 11'9'' x 39'9'' | ||
| Basement | Recreation Room | 11'9'' x 20'4'' | ||
| Main Level | Primary Bedroom | 11'7'' x 12'7'' | ||
| Main Level | Living Room | 11'9'' x 17'10'' | ||
| Main Level | Laundry Room | 11'9'' x 12'5'' | ||
| Main Level | Kitchen | 11'9'' x 12'1'' | ||
| Main Level | Dining Room | 11'9'' x 9'3'' | ||
| Main Level | Bedroom | 8'3'' x 10'3'' | ||
| Main Level | Bedroom | 8'5'' x 10'11'' | ||
| Main Level | Bedroom | 11'9'' x 9'1'' | ||
| Main Level | Bedroom | 11'8'' x 12'8'' | ||
| Main Level | 5pc Bathroom | 11'7'' x 6'0'' | ||
| Main Level | 3pc Bathroom | 5'3'' x 8'5'' |
https://www.realtor.ca/real-estate/28736413/587-windham-13-road-nixon
Jacob Atkinson
Salesperson
245 Argyle Street South
Caledonia, Ontario N3W 1K7

