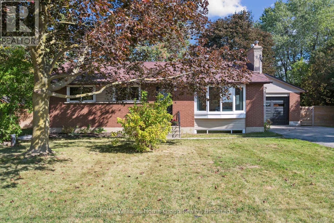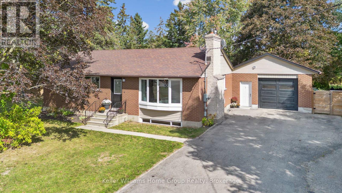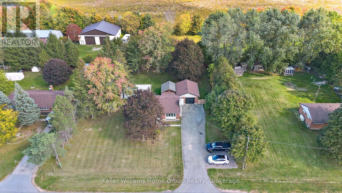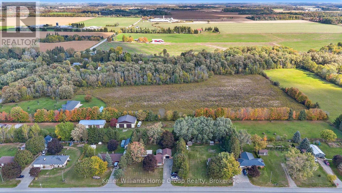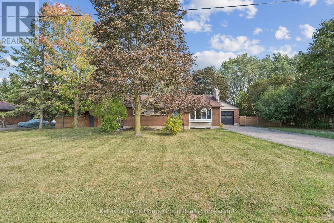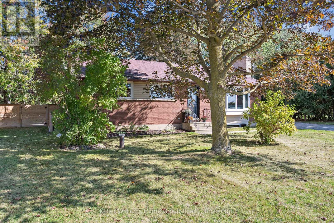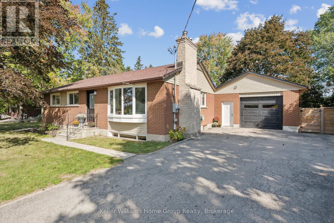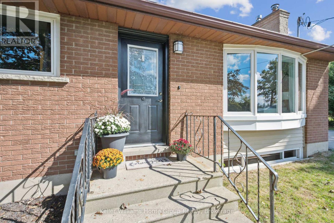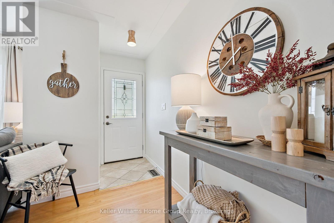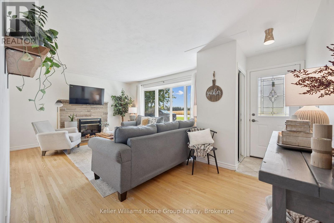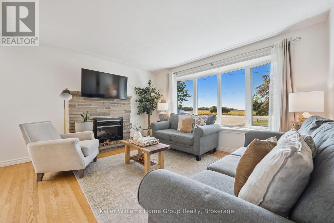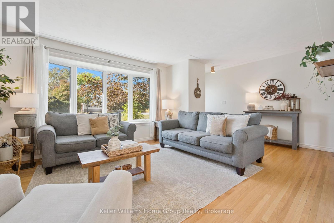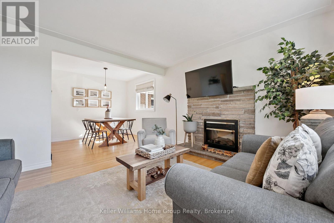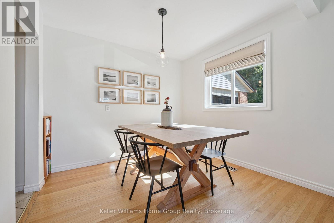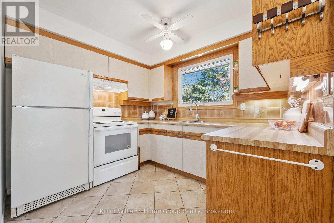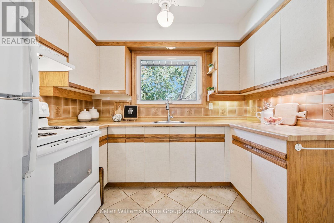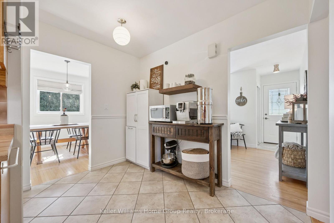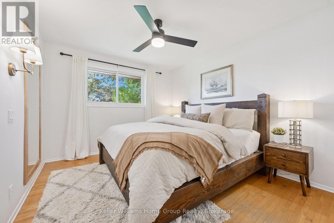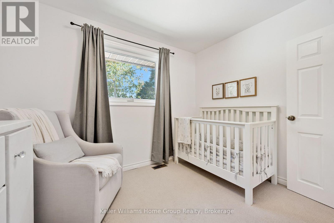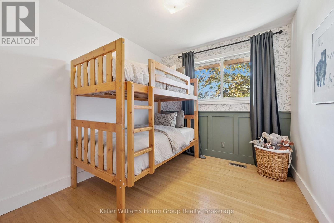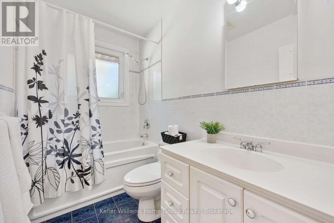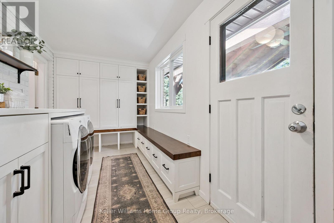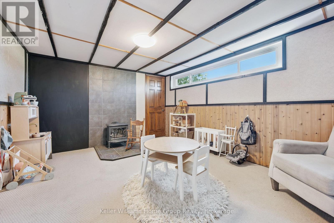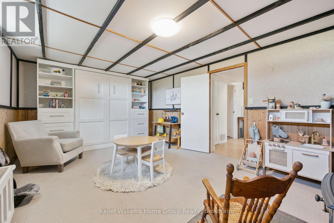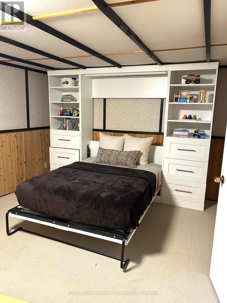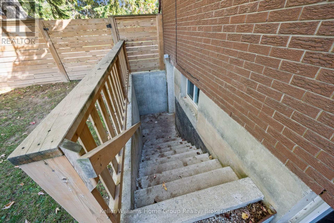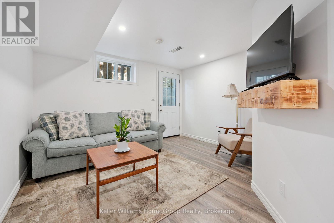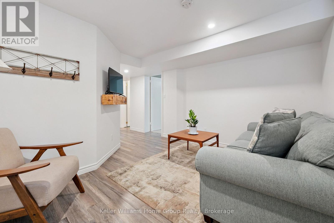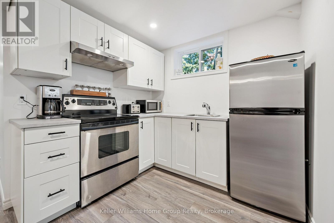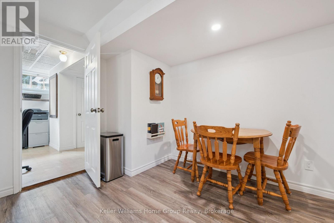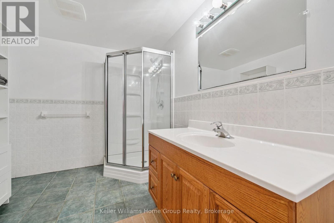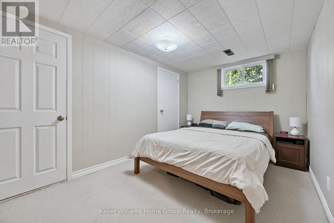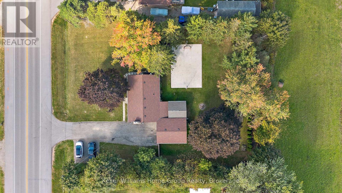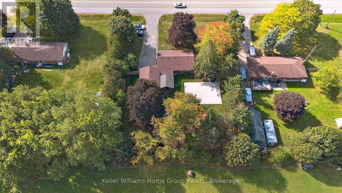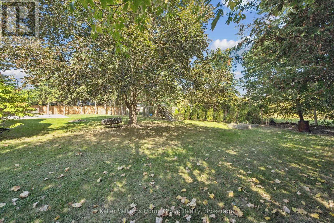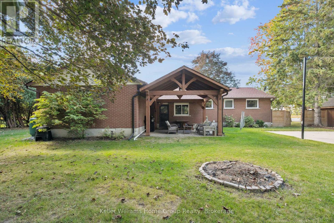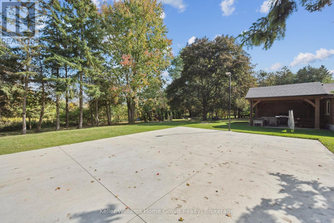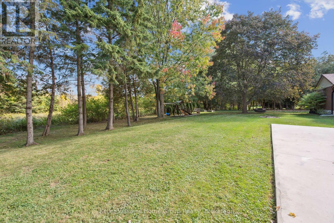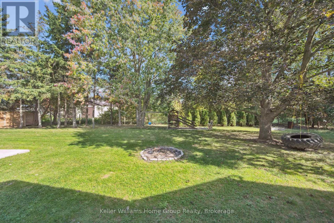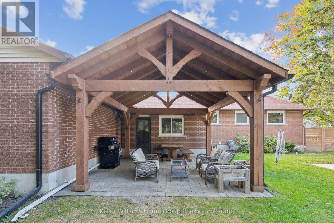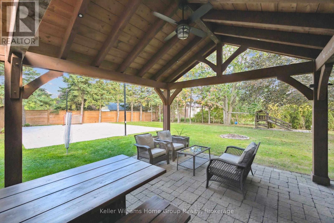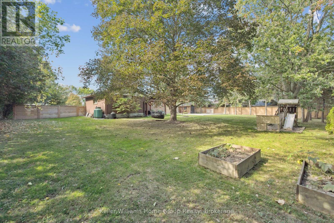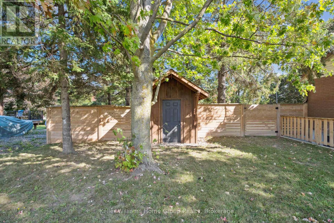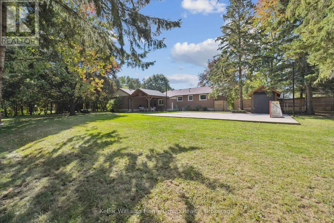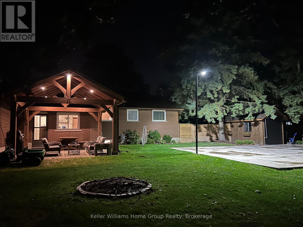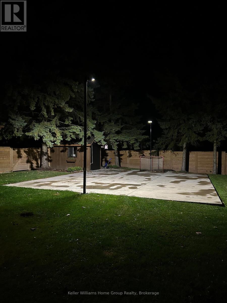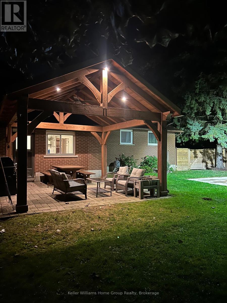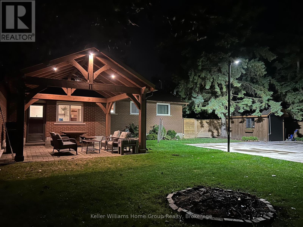5863 Wellington Road 7 Road Guelph/eramosa, Ontario N1H 6J2
$875,000
5863 Wellington Rd 7 FAMILY-FRIENDLY COUNTRY LIVING NEAR PONSONBY SCHOOL Welcome to this lovingly maintained home on a 1/2 acre lot, just minutes from Ponsonby School, perfect for growing families. Built in 1966, with only three owners since, this home has been thoughtfully updated to balance modern convenience with small-town charm. Inside, you'll find: approx 2000 sf living space with 4 Bedrooms & 2 Bathrooms including a bright in-law suite with separate entrance, new kitchen, flooring, windows, and its own bathroom. Great for extended family, guests, or rental income. Family-Friendly Layout main level with three bedrooms (all with built-in closets), plus a lower-level playroom with a Murphy Bed ready for any guests. Updated Laundry Room (2021) quartz counters, cabinetry, sink, and window. Comfortable Living geothermal heating/cooling (2010), roof redone in 2017, new water softener & iron filter (2021). Insulated Garage with Gas Heat ideal for hobbies, projects, or winter comfort. Outdoor features families will love: Fully Fenced Backyard safe for kids and pets. Concrete Sports Pad with Lights & Fencing (30 x 40) perfect for basketball, hockey, or family games. Generlink Hookup easy generator connection for peace of mind. 1/2 Acre Lot: space to roam, garden, and enjoy the outdoors. Other highlights: Ehtel high-speed internet wired directly in 2021 reliable connection for work, school, and streaming. Private well & septic. Geothermal = excellent efficiency, keeping utility costs low. This home offers the space, upgrades, and thoughtful features todays families are looking for: all in a welcoming community with great school proximity. (id:63008)
Property Details
| MLS® Number | X12459665 |
| Property Type | Single Family |
| Community Name | Rural Guelph/Eramosa West |
| AmenitiesNearBy | Schools |
| CommunityFeatures | School Bus |
| Features | Sump Pump, In-law Suite |
| ParkingSpaceTotal | 6 |
| Structure | Patio(s) |
Building
| BathroomTotal | 2 |
| BedroomsAboveGround | 4 |
| BedroomsTotal | 4 |
| Age | 51 To 99 Years |
| Amenities | Fireplace(s) |
| Appliances | Water Heater, Water Softener, Dryer, Microwave, Stove, Washer, Refrigerator |
| ArchitecturalStyle | Bungalow |
| BasementFeatures | Separate Entrance |
| BasementType | Full |
| ConstructionStyleAttachment | Detached |
| CoolingType | Central Air Conditioning |
| ExteriorFinish | Brick, Vinyl Siding |
| FireplacePresent | Yes |
| FireplaceTotal | 2 |
| FireplaceType | Woodstove |
| FoundationType | Poured Concrete |
| HeatingFuel | Electric, Geo Thermal |
| HeatingType | Heat Pump, Forced Air |
| StoriesTotal | 1 |
| SizeInterior | 700 - 1100 Sqft |
| Type | House |
| UtilityWater | Drilled Well |
Parking
| Detached Garage | |
| Garage |
Land
| Acreage | No |
| FenceType | Fully Fenced, Fenced Yard |
| LandAmenities | Schools |
| Sewer | Septic System |
| SizeDepth | 165 Ft |
| SizeFrontage | 133 Ft ,2 In |
| SizeIrregular | 133.2 X 165 Ft |
| SizeTotalText | 133.2 X 165 Ft|1/2 - 1.99 Acres |
| ZoningDescription | R |
Rooms
| Level | Type | Length | Width | Dimensions |
|---|---|---|---|---|
| Basement | Bathroom | 3.33 m | 2.25 m | 3.33 m x 2.25 m |
| Basement | Laundry Room | 2.16 m | 2.34 m | 2.16 m x 2.34 m |
| Basement | Den | 3.67 m | 2.67 m | 3.67 m x 2.67 m |
| Basement | Kitchen | 3.52 m | 4.14 m | 3.52 m x 4.14 m |
| Basement | Utility Room | 4.94 m | 1.37 m | 4.94 m x 1.37 m |
| Basement | Recreational, Games Room | 3.45 m | 4.94 m | 3.45 m x 4.94 m |
| Basement | Bedroom 4 | 2.64 m | 4.16 m | 2.64 m x 4.16 m |
| Main Level | Living Room | 3.78 m | 6.04 m | 3.78 m x 6.04 m |
| Main Level | Dining Room | 2.63 m | 3.07 m | 2.63 m x 3.07 m |
| Main Level | Kitchen | 3.59 m | 4.13 m | 3.59 m x 4.13 m |
| Main Level | Primary Bedroom | 3.78 m | 3.24 m | 3.78 m x 3.24 m |
| Main Level | Bedroom 2 | 2.84 m | 3.23 m | 2.84 m x 3.23 m |
| Main Level | Bedroom 3 | 3.78 m | 2.66 m | 3.78 m x 2.66 m |
| Main Level | Bathroom | 2.54 m | 1.51 m | 2.54 m x 1.51 m |
| Main Level | Laundry Room | 2.21 m | 4.7 m | 2.21 m x 4.7 m |
Emma Kuizenga
Broker
5 Edinburgh Road South Unit 1
Guelph, Ontario N1H 5N8

