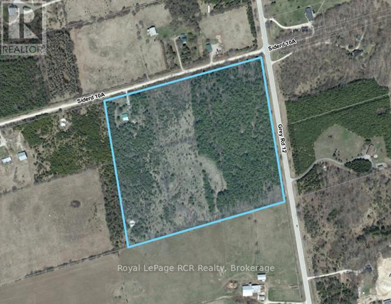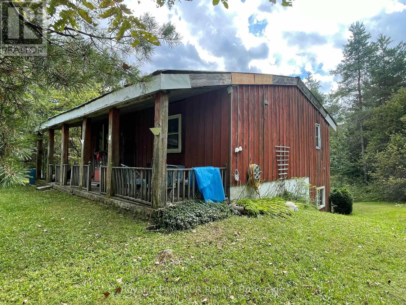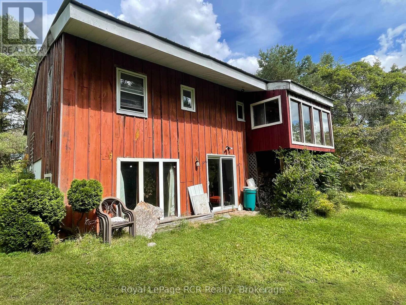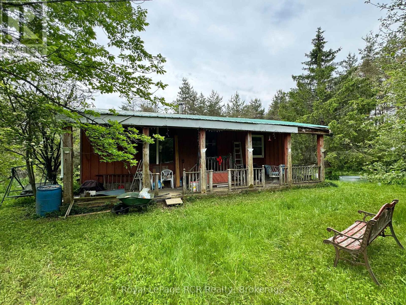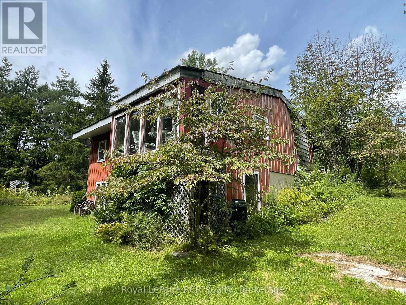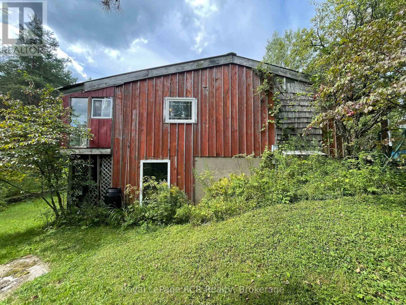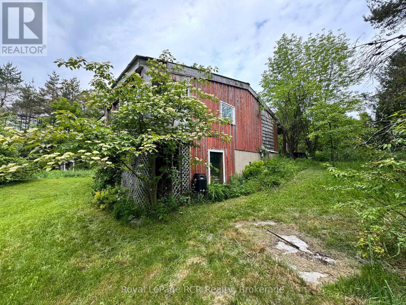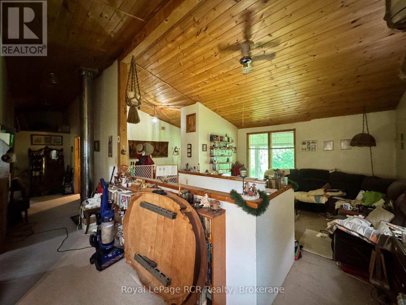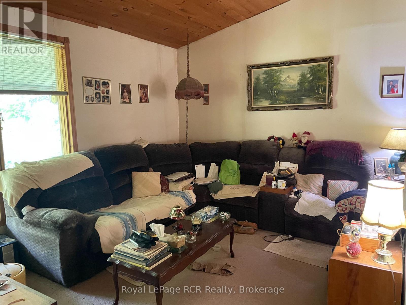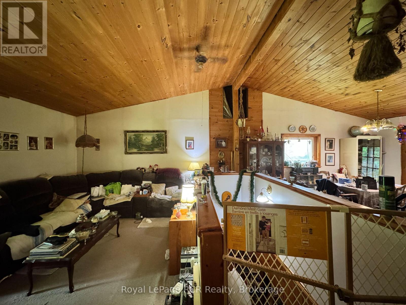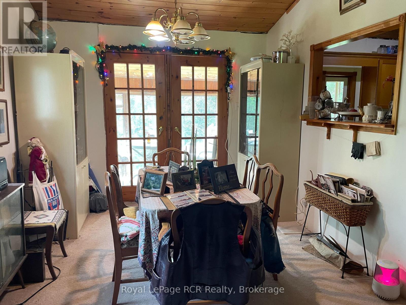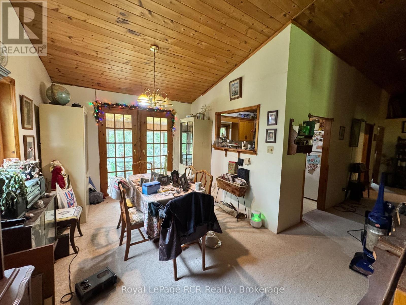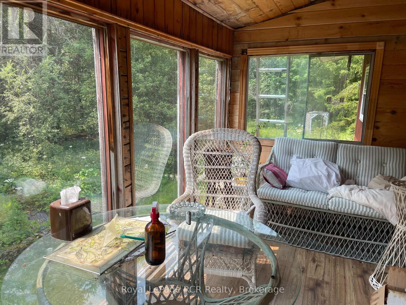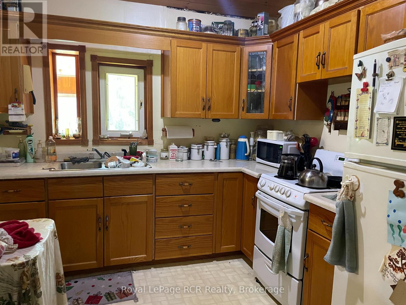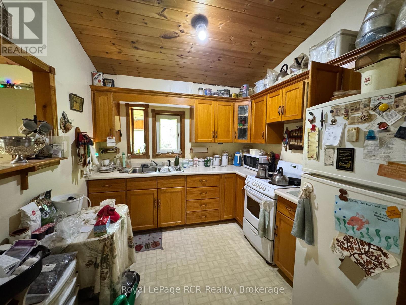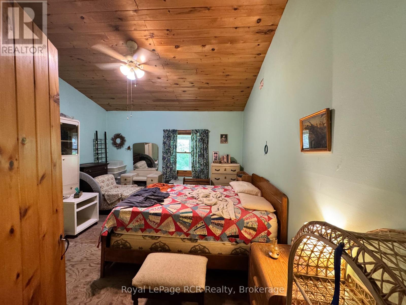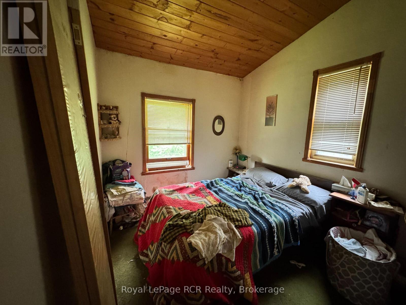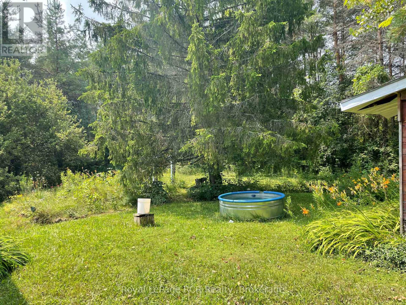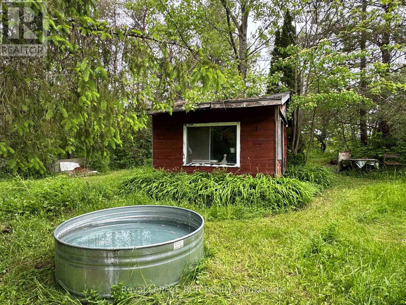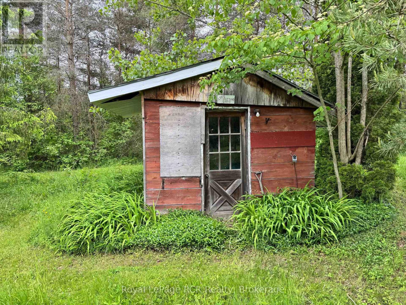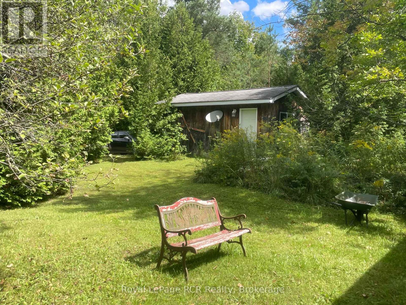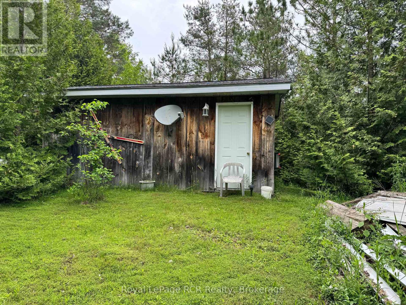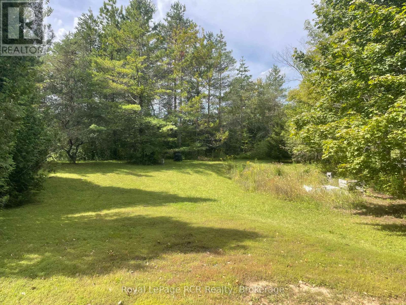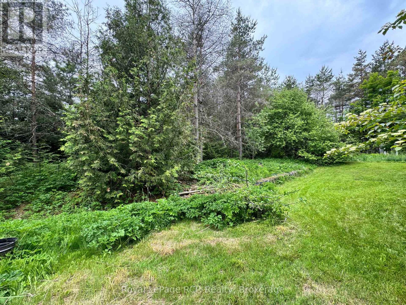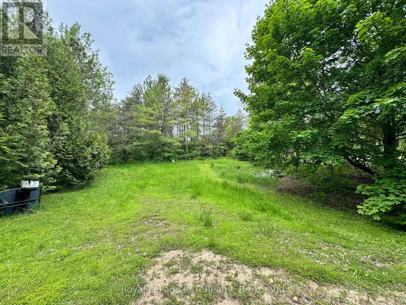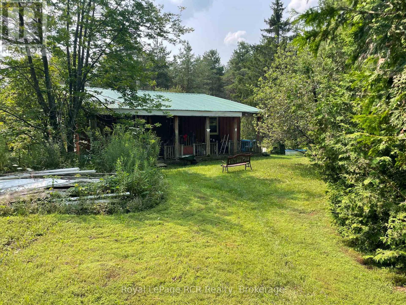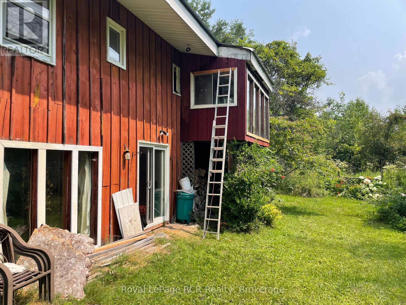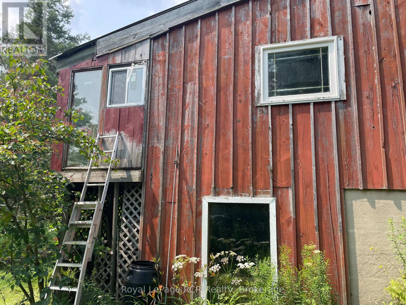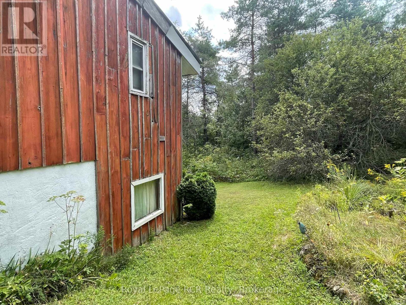585250 Sideroad 10 A Grey Highlands, Ontario N0C 1H0
2 Bedroom
1 Bathroom
1100 - 1500 sqft
Bungalow
Fireplace
Baseboard Heaters
Acreage
$699,900
26 acres with a rustic 1150 square foot bungalow with full walkout basement. There is a detached garage 12x20. It is a corner lot and wooded in multiples species of both hardwood and softwood. This property would make a good full-time home, recreational property or future hobby farm. (id:63008)
Property Details
| MLS® Number | X12234816 |
| Property Type | Single Family |
| Community Name | Grey Highlands |
| ParkingSpaceTotal | 5 |
Building
| BathroomTotal | 1 |
| BedroomsAboveGround | 2 |
| BedroomsTotal | 2 |
| Age | 31 To 50 Years |
| ArchitecturalStyle | Bungalow |
| BasementDevelopment | Finished |
| BasementType | N/a (finished) |
| ConstructionStyleAttachment | Detached |
| ExteriorFinish | Wood |
| FireplacePresent | Yes |
| FireplaceTotal | 1 |
| FireplaceType | Woodstove |
| FoundationType | Block |
| HeatingFuel | Electric |
| HeatingType | Baseboard Heaters |
| StoriesTotal | 1 |
| SizeInterior | 1100 - 1500 Sqft |
| Type | House |
Parking
| Detached Garage | |
| Garage |
Land
| Acreage | Yes |
| Sewer | Septic System |
| SizeDepth | 1021 Ft |
| SizeFrontage | 1074 Ft |
| SizeIrregular | 1074 X 1021 Ft |
| SizeTotalText | 1074 X 1021 Ft|25 - 50 Acres |
| ZoningDescription | Ru |
Rooms
| Level | Type | Length | Width | Dimensions |
|---|---|---|---|---|
| Main Level | Living Room | 3.22 m | 4.09 m | 3.22 m x 4.09 m |
| Main Level | Dining Room | 3.05 m | 4.39 m | 3.05 m x 4.39 m |
| Main Level | Kitchen | 2.77 m | 2.79 m | 2.77 m x 2.79 m |
| Main Level | Bedroom | 2.57 m | 2.82 m | 2.57 m x 2.82 m |
| Main Level | Primary Bedroom | 3.89 m | 4.34 m | 3.89 m x 4.34 m |
| Main Level | Bathroom | Measurements not available |
Utilities
| Electricity | Installed |
https://www.realtor.ca/real-estate/28498367/585250-sideroad-10-a-grey-highlands-grey-highlands
Robert Porteous
Salesperson
Royal LePage Rcr Realty
20 Toronto Rd
Flesherton, N0C 1E0
20 Toronto Rd
Flesherton, N0C 1E0
Carrie Russell
Broker
Royal LePage Rcr Realty
20 Toronto Rd
Flesherton, N0C 1E0
20 Toronto Rd
Flesherton, N0C 1E0

