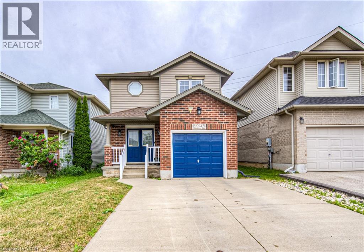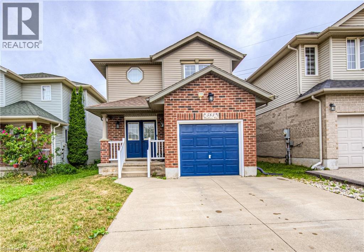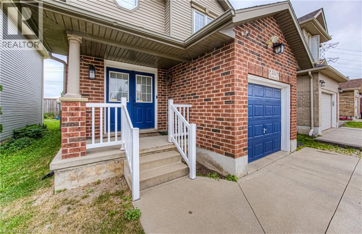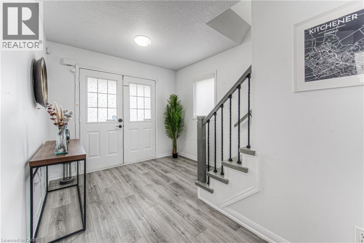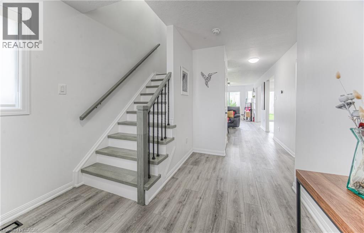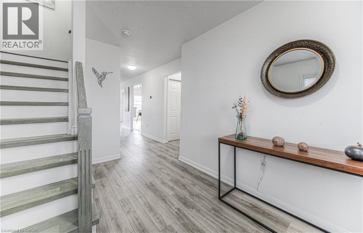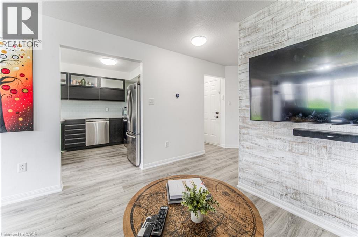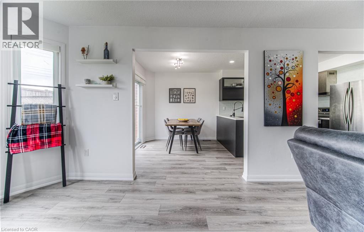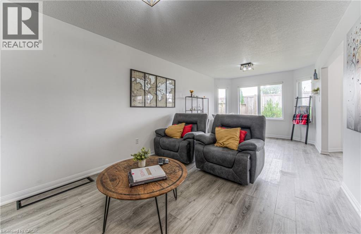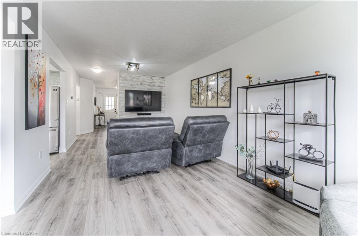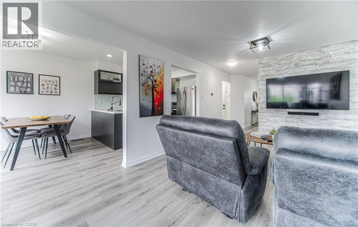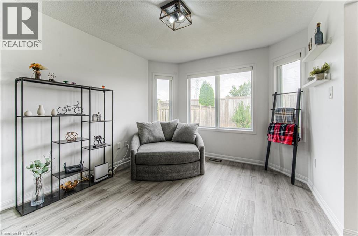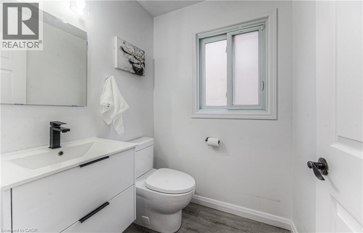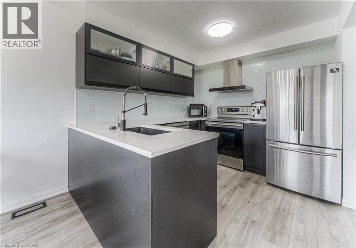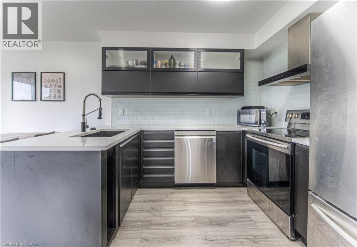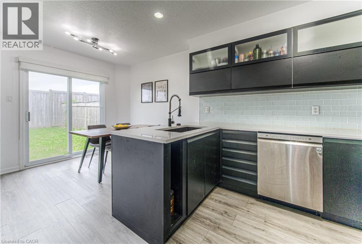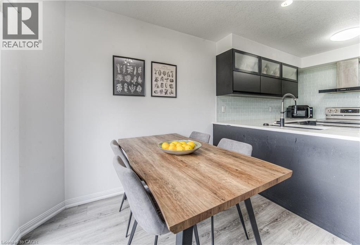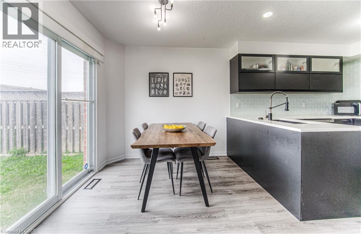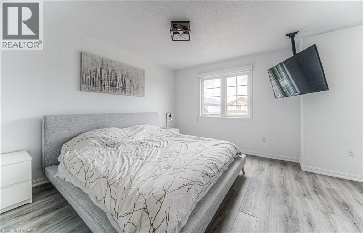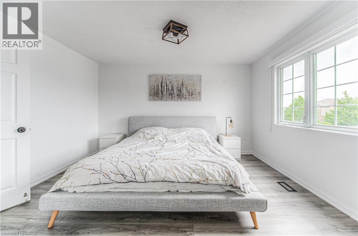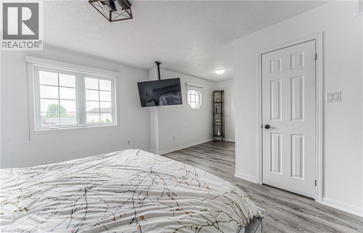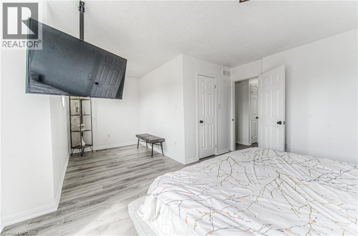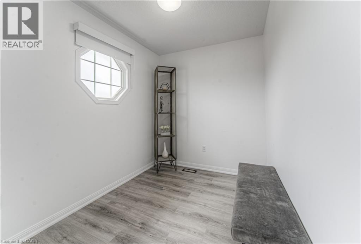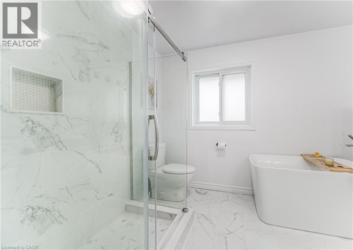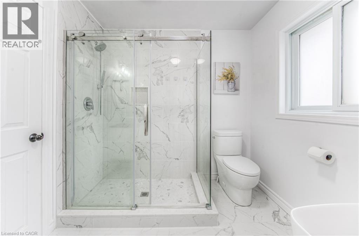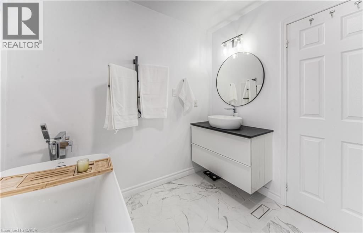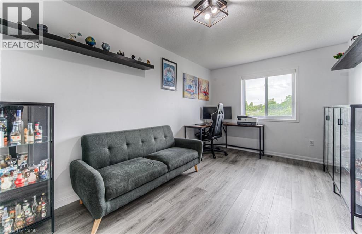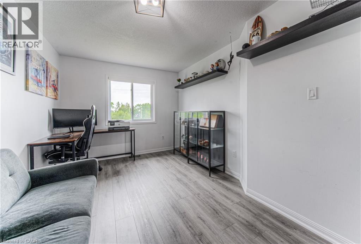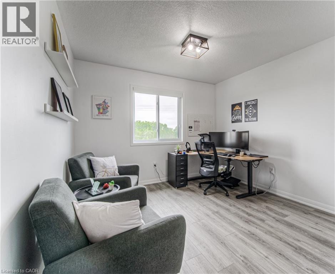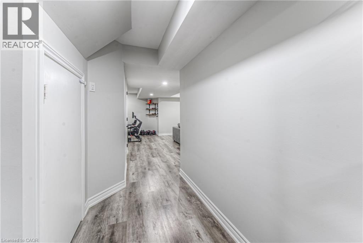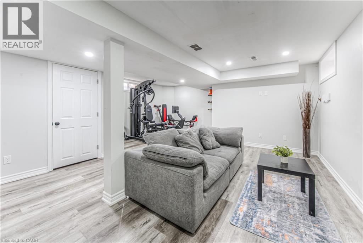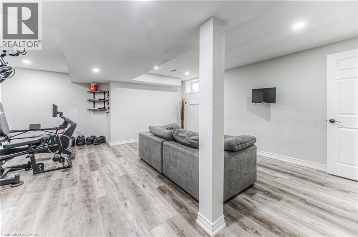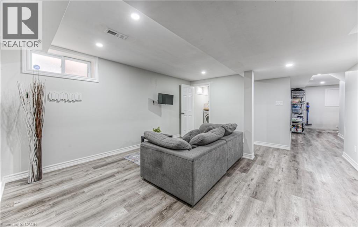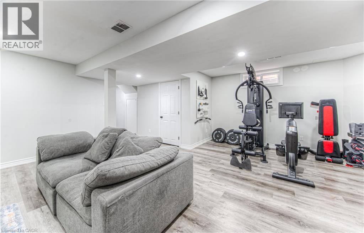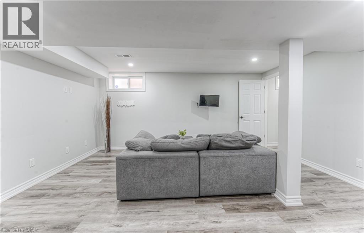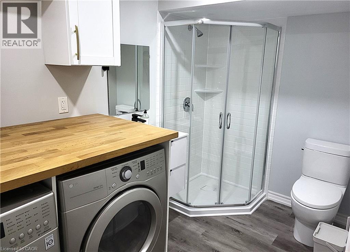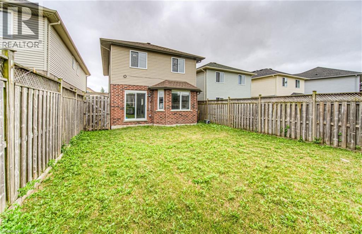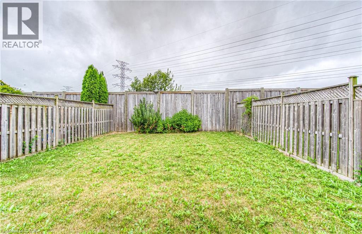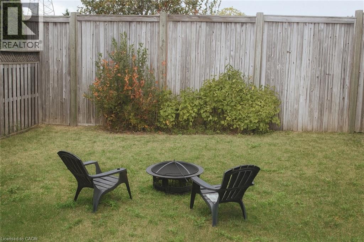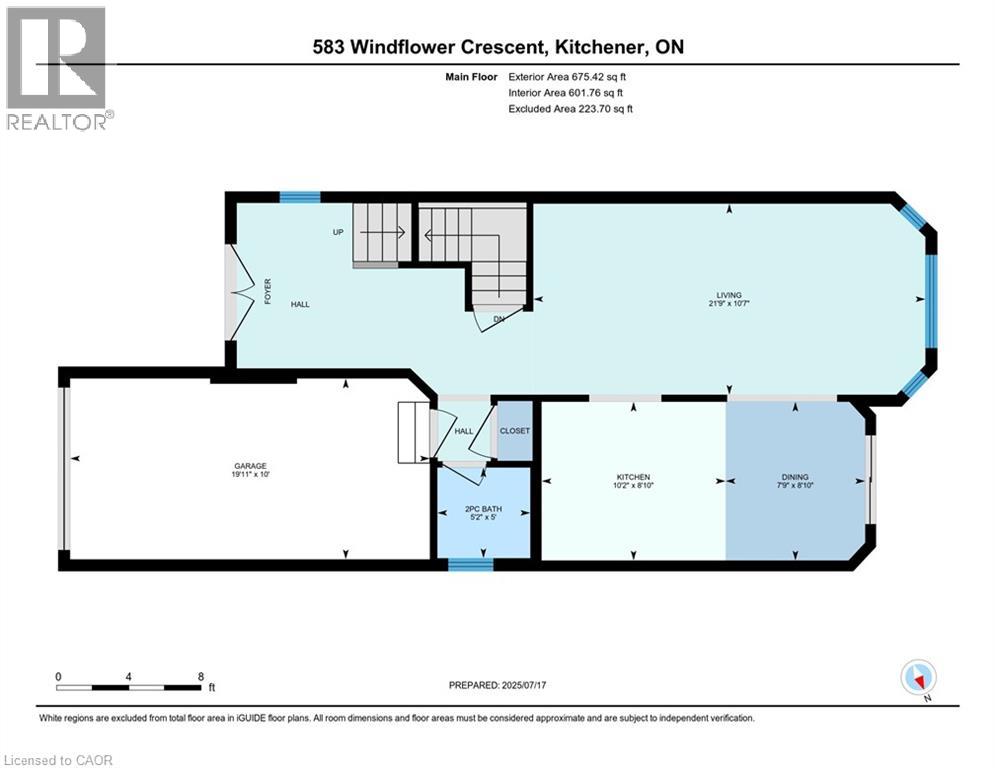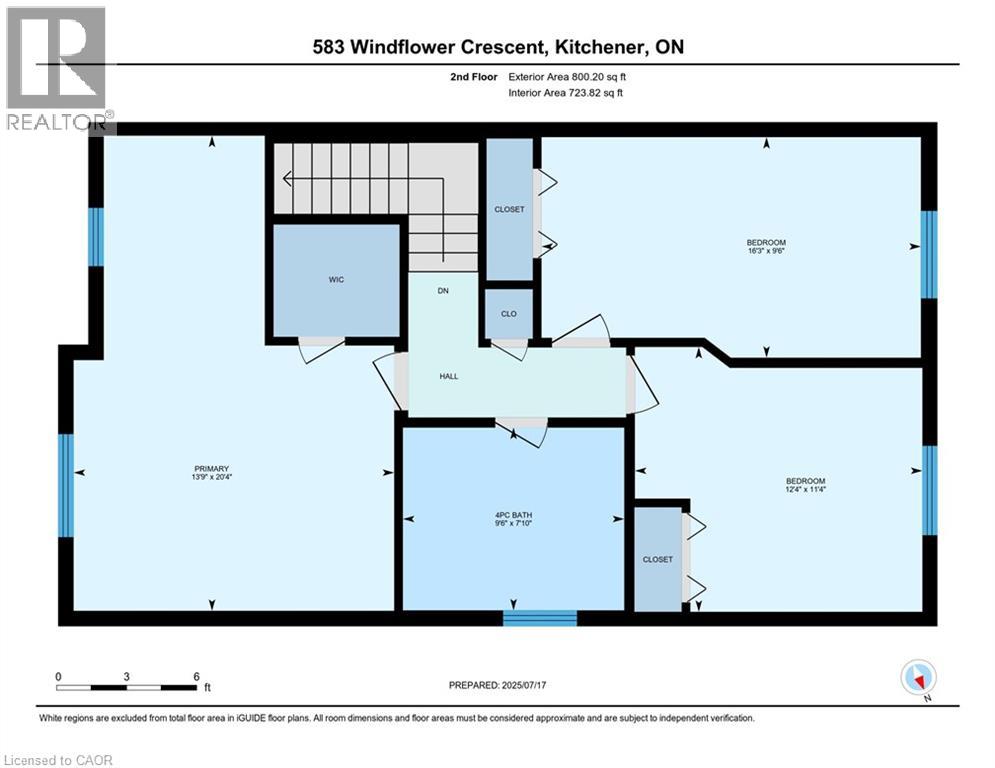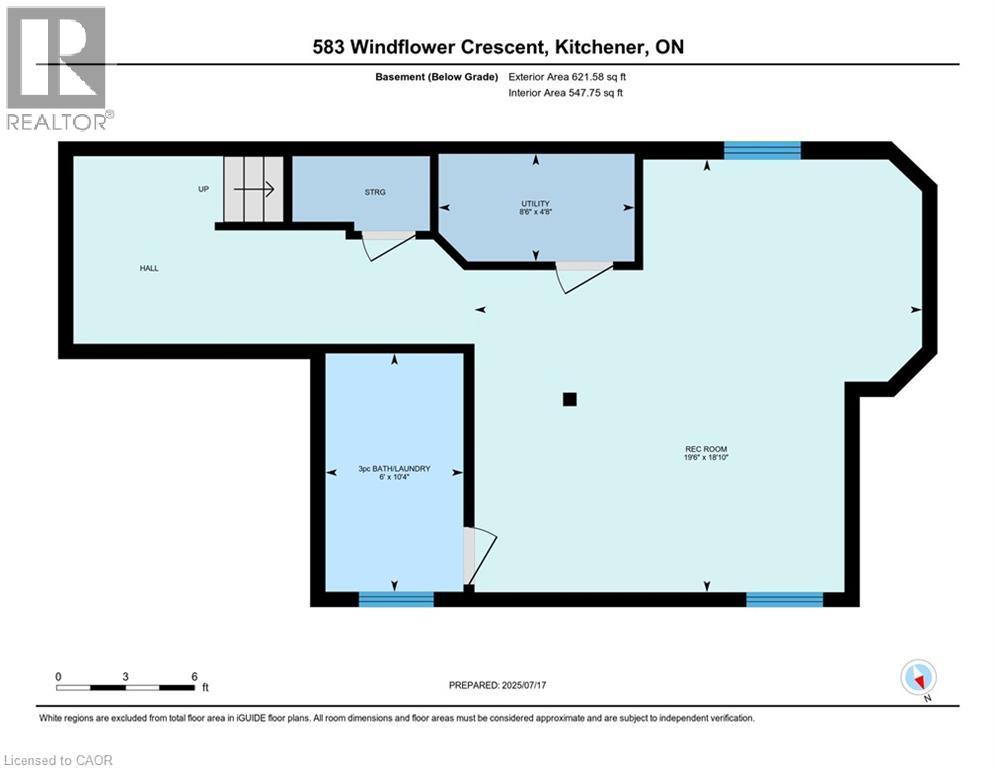583 Windflower Crescent Kitchener, Ontario N2E 4E3
$749,900
Welcome to 583 Windflower Crescent! This carpet-free 3 bedroom, 3 bath home is move-in ready and has seen many thoughtful updates over the past few years: 2021 new furnace and full upstairs bath, 2022 new flooring and wooden stairs, 2023 finished garage and full kitchen remodel, 2024 freestanding tub, and 2025 new shower in basement bath. The home is bright and open, with large windows and a layout that works for families, investors or multigenerational living. The foyer gives you plenty of space to come and go and welcome your guests. The kitchen was fully redone in 2023 with modern cabinets, updated counters and lots of prep space. It connects easily to the living and dining areas, with sliding doors that open to the backyard, great for barbecues or watching kids play. A renovated powder room is also on this level. Upstairs you will find three good sized bedrooms and a remodeled 4 pc bath. The primary bedroom has a bonus nook that could work as a home office, reading spot or nursery. The finished basement offers a spacious rec room that could serve as a second family area, guest space or hobby room, along with a combined laundry and full bath with a new shower and storage. Outside, the fenced yard is private, low maintenance and pet and kid friendly. The single car garage provides parking and extra storage. This is a well cared for home in a friendly neighbourhood close to schools, parks, shops and major routes. Whether you are looking for more space, an investment or room for extended family, this house is a solid choice. (id:63008)
Property Details
| MLS® Number | 40773017 |
| Property Type | Single Family |
| AmenitiesNearBy | Place Of Worship, Public Transit, Shopping |
| EquipmentType | Water Heater |
| Features | Automatic Garage Door Opener |
| ParkingSpaceTotal | 3 |
| RentalEquipmentType | Water Heater |
Building
| BathroomTotal | 3 |
| BedroomsAboveGround | 3 |
| BedroomsTotal | 3 |
| Appliances | Dishwasher, Dryer, Refrigerator, Stove, Water Softener, Washer, Window Coverings, Garage Door Opener |
| ArchitecturalStyle | 2 Level |
| BasementDevelopment | Partially Finished |
| BasementType | Full (partially Finished) |
| ConstructionStyleAttachment | Detached |
| CoolingType | Central Air Conditioning |
| ExteriorFinish | Brick, Vinyl Siding |
| HalfBathTotal | 1 |
| HeatingFuel | Natural Gas |
| HeatingType | Forced Air |
| StoriesTotal | 2 |
| SizeInterior | 2096 Sqft |
| Type | House |
| UtilityWater | Municipal Water |
Parking
| Attached Garage |
Land
| AccessType | Highway Access |
| Acreage | No |
| LandAmenities | Place Of Worship, Public Transit, Shopping |
| Sewer | Municipal Sewage System |
| SizeDepth | 105 Ft |
| SizeFrontage | 30 Ft |
| SizeTotalText | Under 1/2 Acre |
| ZoningDescription | Res-5 |
Rooms
| Level | Type | Length | Width | Dimensions |
|---|---|---|---|---|
| Second Level | 4pc Bathroom | Measurements not available | ||
| Second Level | Bedroom | 9'6'' x 16'3'' | ||
| Second Level | Bedroom | 11'4'' x 12'4'' | ||
| Second Level | Primary Bedroom | 20'4'' x 13'9'' | ||
| Basement | 3pc Bathroom | Measurements not available | ||
| Basement | Laundry Room | Measurements not available | ||
| Basement | Recreation Room | 18'10'' x 19'6'' | ||
| Main Level | 2pc Bathroom | Measurements not available | ||
| Main Level | Living Room | 10'7'' x 21'9'' | ||
| Main Level | Dining Room | 8'10'' x 7'9'' | ||
| Main Level | Kitchen | 8'10'' x 10'2'' | ||
| Main Level | Foyer | Measurements not available |
https://www.realtor.ca/real-estate/28915104/583-windflower-crescent-kitchener
Nicole Schell
Broker
5-25 Bruce St.
Kitchener, Ontario N2B 1Y4

