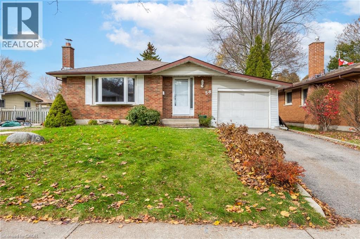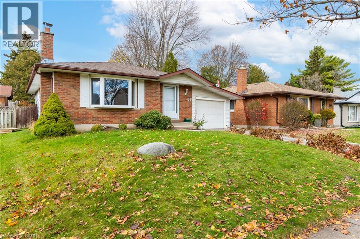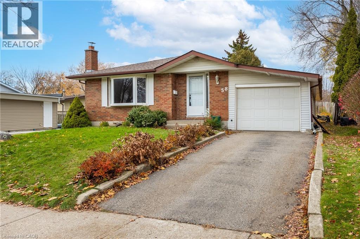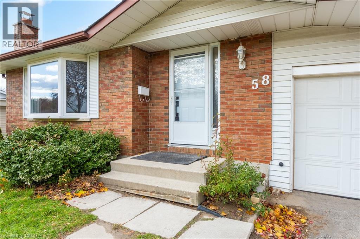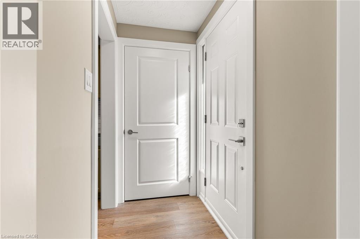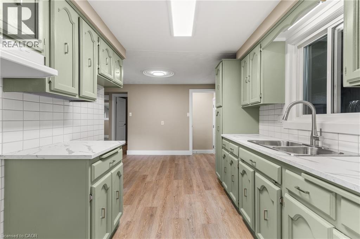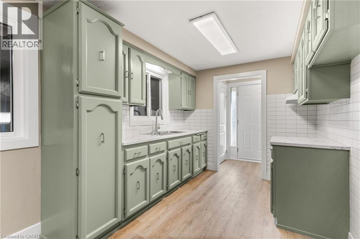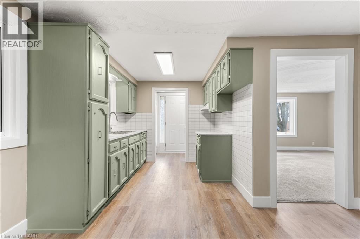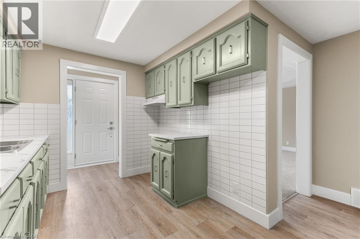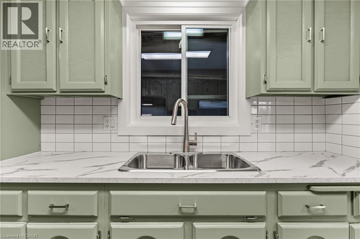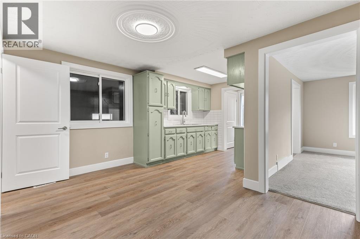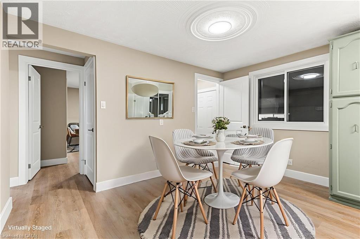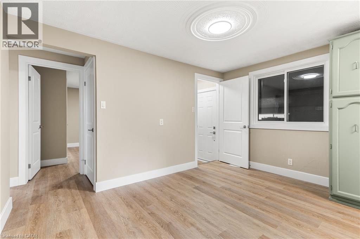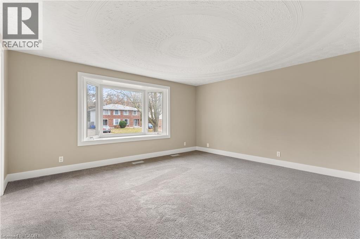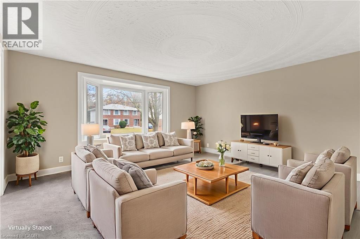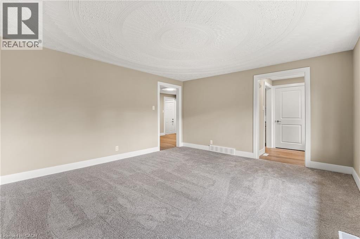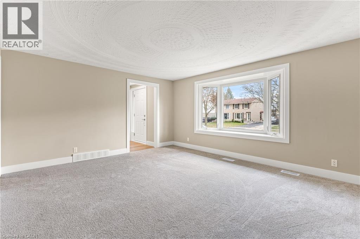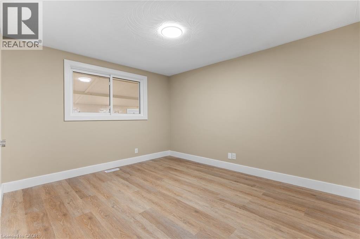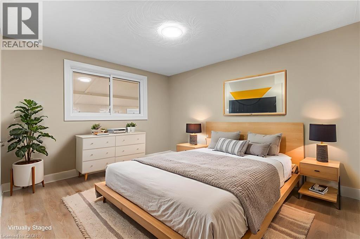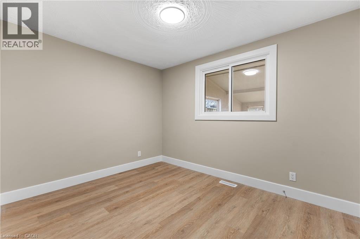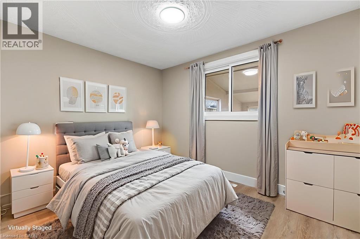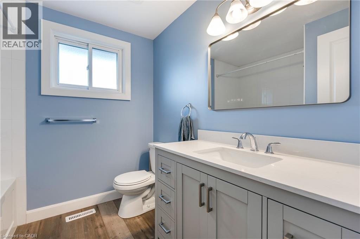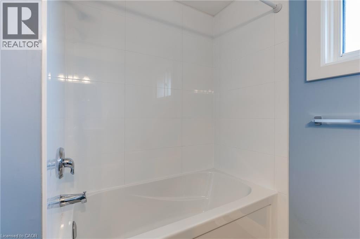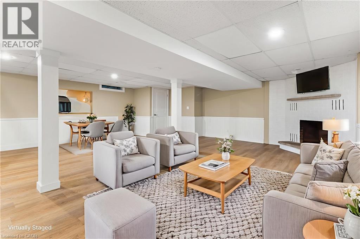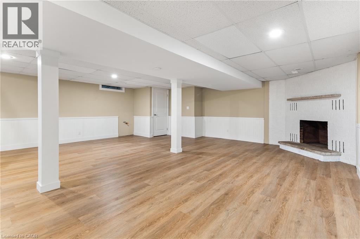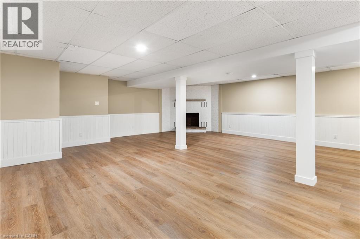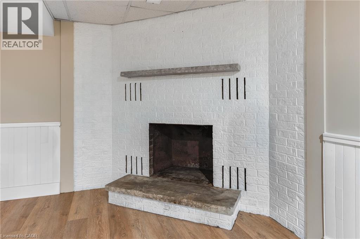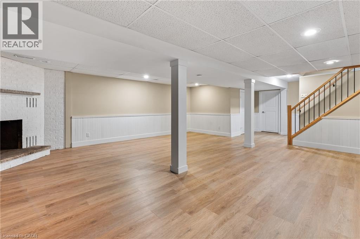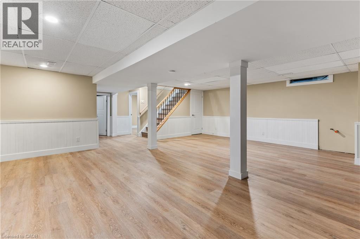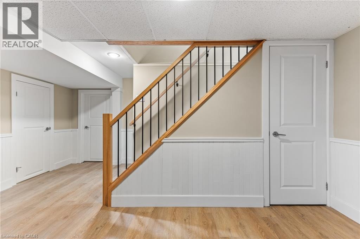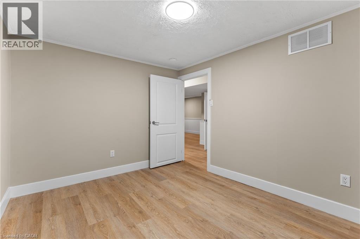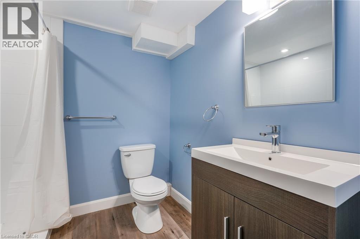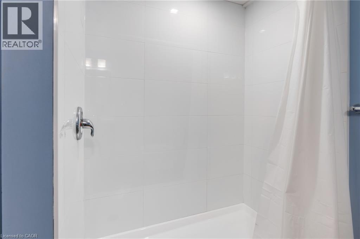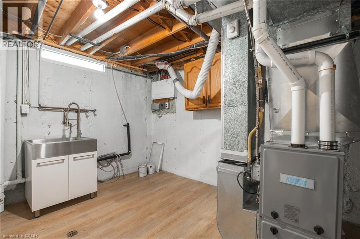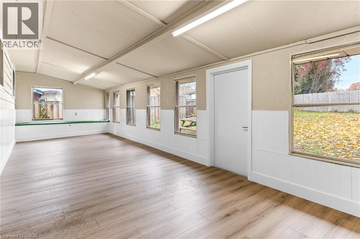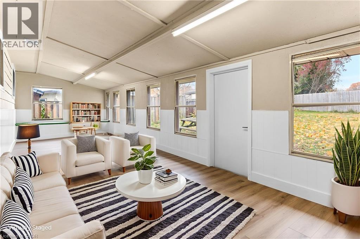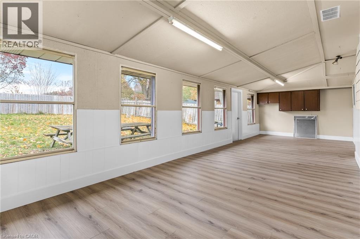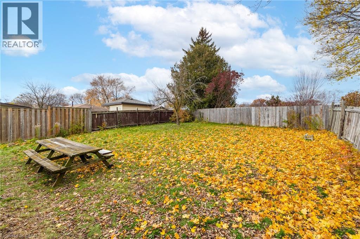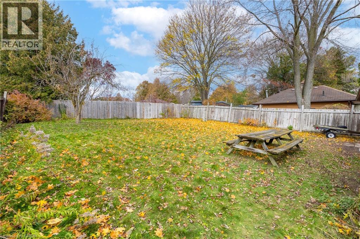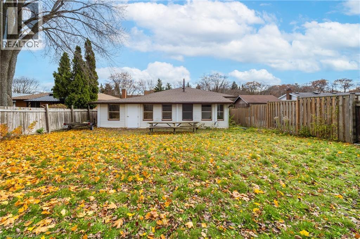58 Selkirk Drive Kitchener, Ontario N2E 1N2
$657,900
Welcome Home! This beautifully renovated bungalow is ready for its new owners! Featuring 3 bedrooms on the main level plus a versatile 4th room — perfect for a bedroom, home office, or hobby space. Enjoy the bright, open-concept lower level with a large rec room and wet bar rough-in, ideal for entertaining. Recent upgrades include: New furnace (Fall 2025); New hydro breaker panel: All new flooring throughout: New interior doors and hardware; Two updated bathrooms (one on each level); Kitchen remodeled , new counter tops and backsplash. Relax in the spacious sunroom with access from both the garage and backyard. The deep, partially fenced lot offers plenty of room for kids, pets, or gardening. Don’t miss this move-in-ready gem — be home for the holidays! (id:63008)
Property Details
| MLS® Number | 40787325 |
| Property Type | Single Family |
| AmenitiesNearBy | Place Of Worship, Playground, Public Transit |
| ParkingSpaceTotal | 3 |
Building
| BathroomTotal | 2 |
| BedroomsAboveGround | 3 |
| BedroomsTotal | 3 |
| Appliances | Hood Fan |
| ArchitecturalStyle | Bungalow |
| BasementDevelopment | Finished |
| BasementType | Full (finished) |
| ConstructionStyleAttachment | Detached |
| CoolingType | Central Air Conditioning |
| ExteriorFinish | Aluminum Siding, Asbestos, Brick Veneer |
| HeatingFuel | Natural Gas |
| HeatingType | Forced Air |
| StoriesTotal | 1 |
| SizeInterior | 1690 Sqft |
| Type | House |
| UtilityWater | Municipal Water |
Parking
| Attached Garage |
Land
| Acreage | No |
| LandAmenities | Place Of Worship, Playground, Public Transit |
| Sewer | Municipal Sewage System |
| SizeDepth | 140 Ft |
| SizeFrontage | 45 Ft |
| SizeTotalText | Under 1/2 Acre |
| ZoningDescription | Res3 |
Rooms
| Level | Type | Length | Width | Dimensions |
|---|---|---|---|---|
| Basement | Laundry Room | Measurements not available | ||
| Basement | Office | 11'10'' x 9'2'' | ||
| Basement | 3pc Bathroom | Measurements not available | ||
| Basement | Recreation Room | 22'8'' x 22'8'' | ||
| Main Level | Living Room | 15'9'' x 14'5'' | ||
| Main Level | Bedroom | 10'10'' x 8'10'' | ||
| Main Level | Bedroom | 12'2'' x 7'10'' | ||
| Main Level | Primary Bedroom | 12'10'' x 12'2'' | ||
| Main Level | 4pc Bathroom | Measurements not available | ||
| Main Level | Dinette | 12'10'' x 8'6'' | ||
| Main Level | Kitchen | 8'6'' x 7'10'' |
https://www.realtor.ca/real-estate/29103009/58-selkirk-drive-kitchener
Debbie Sefton
Broker
4-471 Hespeler Rd.
Cambridge, Ontario N1R 6J2

