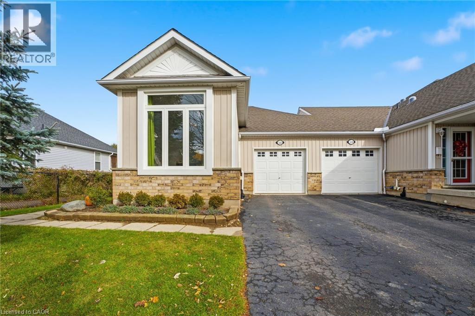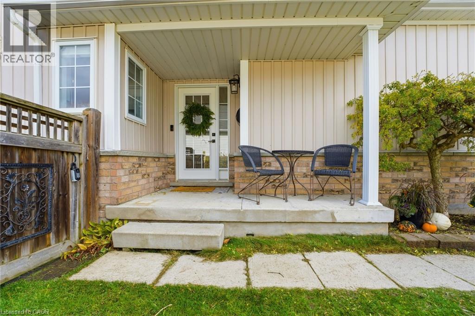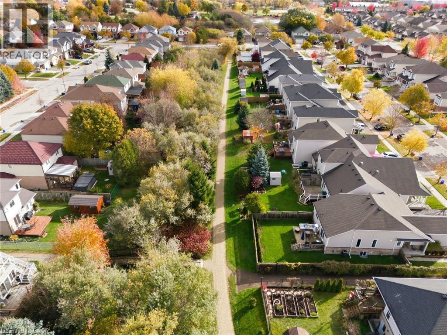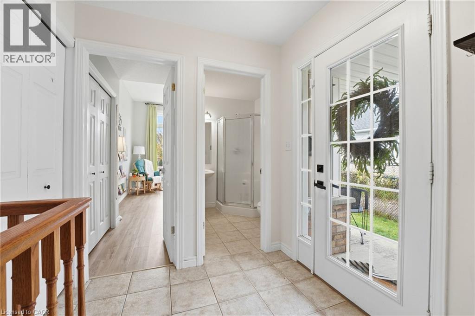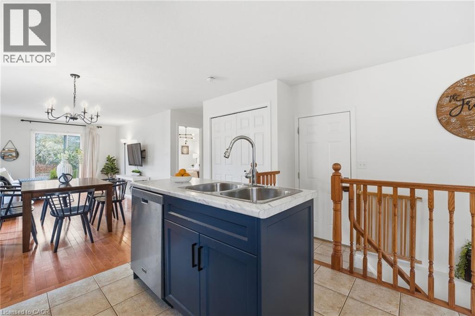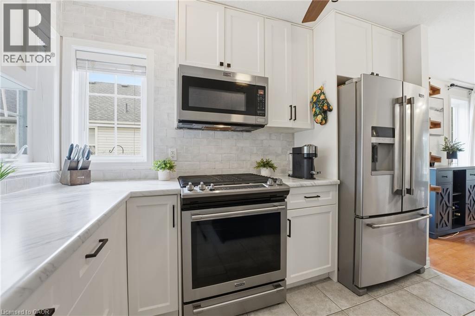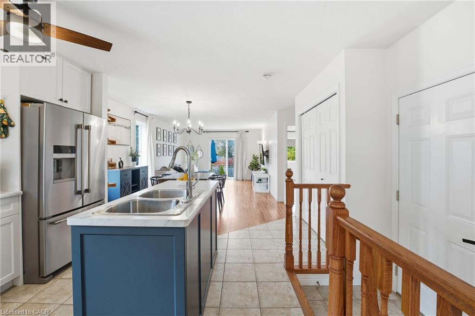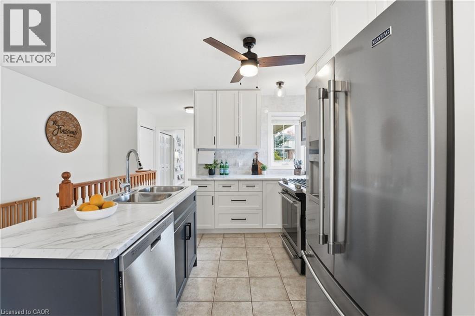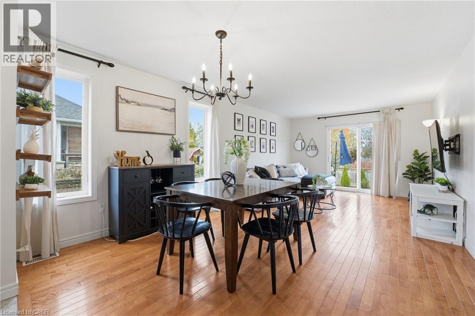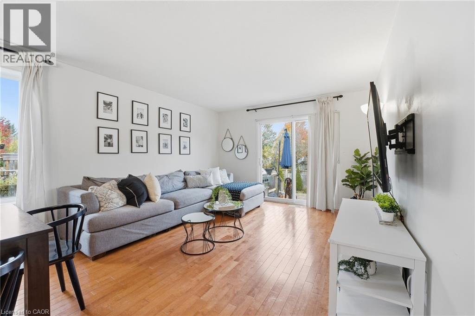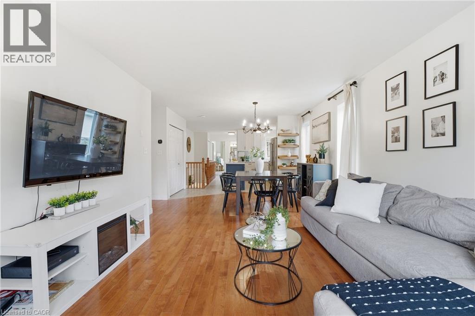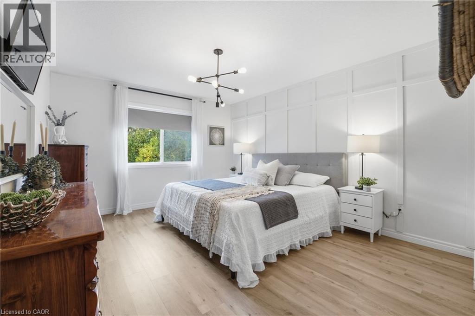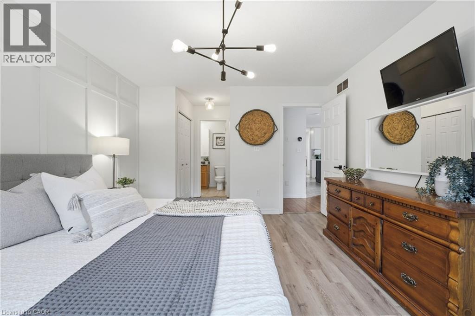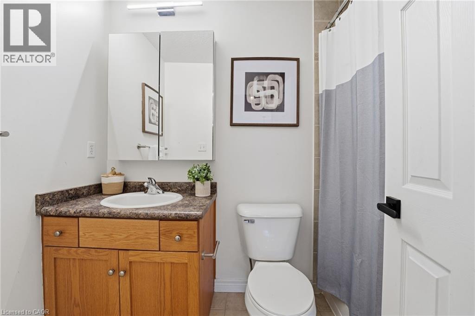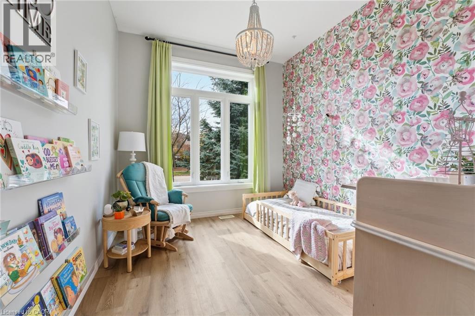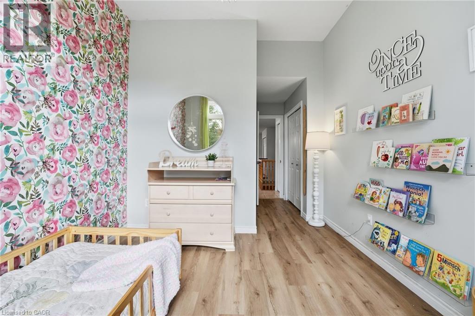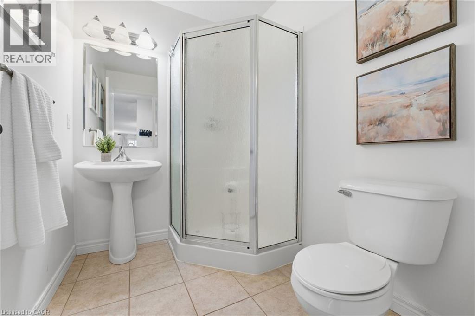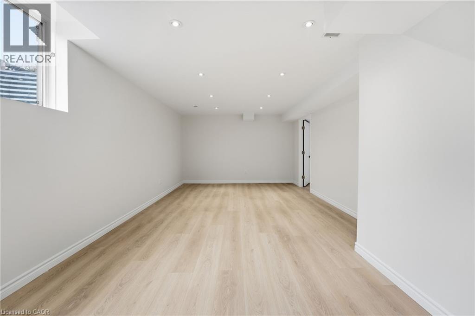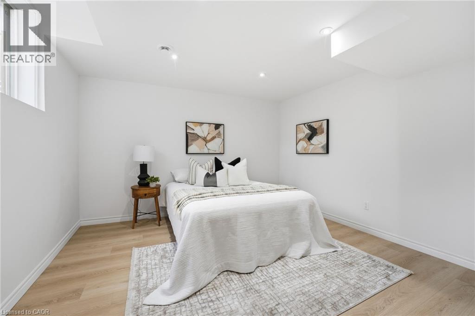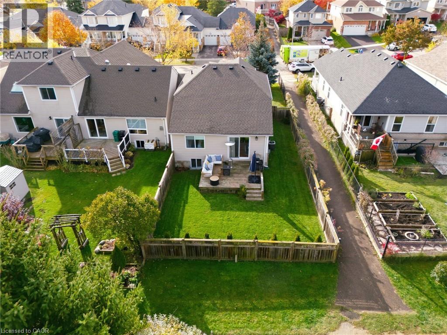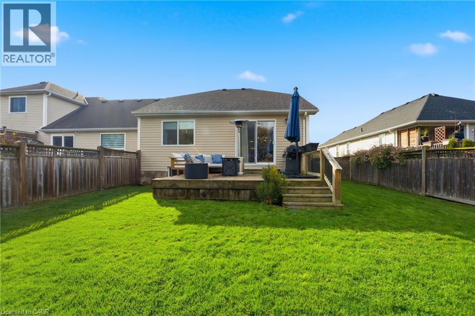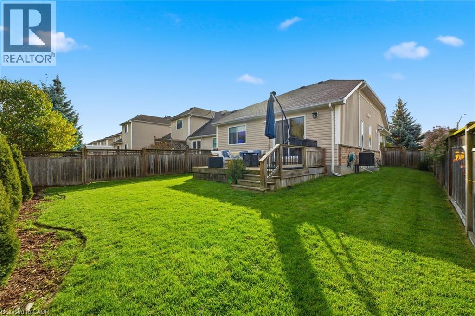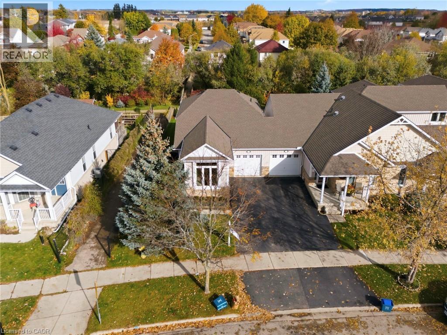58 Porchlight Drive Elmira, Ontario N3B 3M6
$649,000
This beautifully updated end-unit freehold townhouse bungalow offers a perfect blend of comfort, convenience, and modern style — ideal for anyone seeking easy main-floor living. You’ll love the bright, open-concept layout featuring hardwood floors, all-new light fixtures, and a modern kitchen updated in 2023 with newer appliances (2022). The primary bedroom includes its own ensuite, while the brand-new finished basement (2025) provides additional living space and a rough-in for a third bathroom, offering flexibility for the future. Thoughtfully maintained with major updates already done — including a roof (2021), hot water heater (2024), and a new front bay window — this home is truly move-in ready. Step outside to enjoy the fully fenced backyard, complete with privacy and access to a peaceful walking trail right behind the home. With an attached garage, new luxury vinyl plank flooring in the bedrooms and basement, and a location surrounded by parks, trails, and a nearby golf course, this property offers the lifestyle and convenience you’ve been looking for. (id:63008)
Property Details
| MLS® Number | 40784226 |
| Property Type | Single Family |
| AmenitiesNearBy | Golf Nearby, Park, Place Of Worship, Playground, Public Transit, Schools |
| CommunityFeatures | Quiet Area, Community Centre |
| EquipmentType | Rental Water Softener, Water Heater |
| Features | Southern Exposure, Backs On Greenbelt, Conservation/green Belt, Paved Driveway, Sump Pump, Automatic Garage Door Opener |
| ParkingSpaceTotal | 3 |
| RentalEquipmentType | Rental Water Softener, Water Heater |
Building
| BathroomTotal | 2 |
| BedroomsAboveGround | 2 |
| BedroomsBelowGround | 1 |
| BedroomsTotal | 3 |
| Appliances | Central Vacuum - Roughed In, Dishwasher, Dryer, Microwave, Refrigerator, Washer, Microwave Built-in, Gas Stove(s), Window Coverings, Garage Door Opener |
| ArchitecturalStyle | Bungalow |
| BasementDevelopment | Finished |
| BasementType | Full (finished) |
| ConstructedDate | 2005 |
| ConstructionStyleAttachment | Attached |
| CoolingType | Central Air Conditioning |
| ExteriorFinish | Brick, Vinyl Siding |
| FireProtection | Smoke Detectors |
| FoundationType | Poured Concrete |
| HeatingFuel | Natural Gas |
| HeatingType | Forced Air |
| StoriesTotal | 1 |
| SizeInterior | 2014 Sqft |
| Type | Row / Townhouse |
| UtilityWater | Municipal Water |
Parking
| Attached Garage |
Land
| AccessType | Road Access |
| Acreage | No |
| FenceType | Fence |
| LandAmenities | Golf Nearby, Park, Place Of Worship, Playground, Public Transit, Schools |
| LandscapeFeatures | Landscaped |
| Sewer | Municipal Sewage System |
| SizeDepth | 108 Ft |
| SizeFrontage | 36 Ft |
| SizeTotalText | Under 1/2 Acre |
| ZoningDescription | Residential |
Rooms
| Level | Type | Length | Width | Dimensions |
|---|---|---|---|---|
| Basement | Bedroom | 12'4'' x 11'5'' | ||
| Main Level | Full Bathroom | Measurements not available | ||
| Main Level | Primary Bedroom | 16'0'' x 12'0'' | ||
| Main Level | 3pc Bathroom | Measurements not available | ||
| Main Level | Bedroom | 10'2'' x 11'0'' | ||
| Main Level | Laundry Room | Measurements not available | ||
| Main Level | Kitchen | 10'4'' x 7'0'' | ||
| Main Level | Great Room | 22'6'' x 12'6'' |
Utilities
| Cable | Available |
| Natural Gas | Available |
| Telephone | Available |
https://www.realtor.ca/real-estate/29059089/58-porchlight-drive-elmira
Ryan Schinker
Salesperson
1440 King St N
St Jacobs, Ontario N0B 2N0


