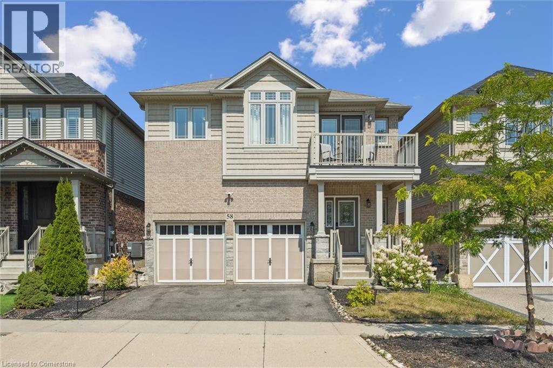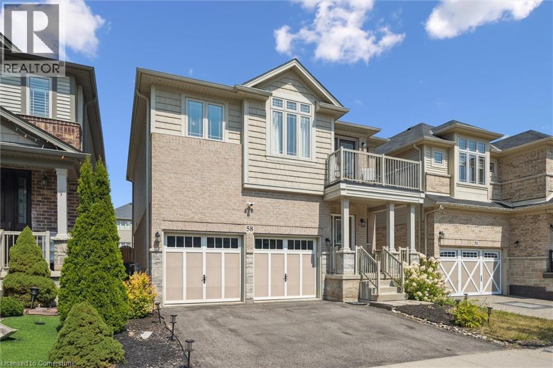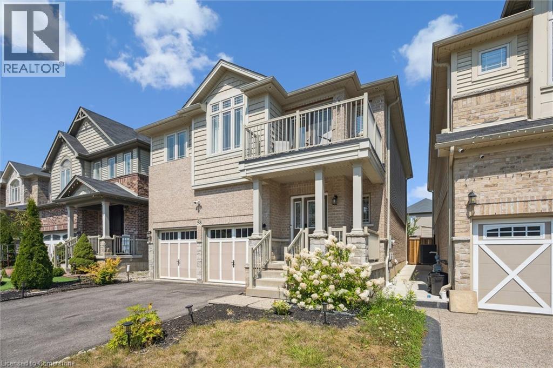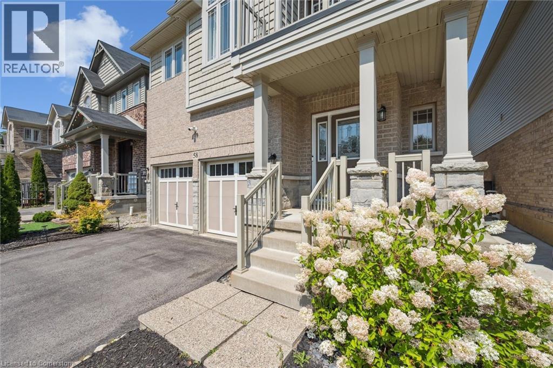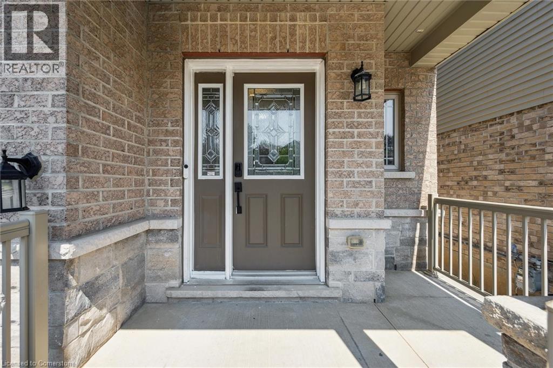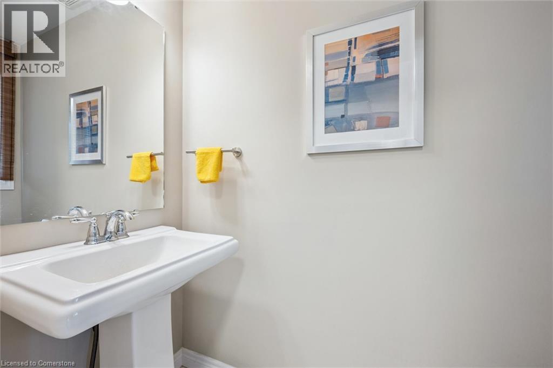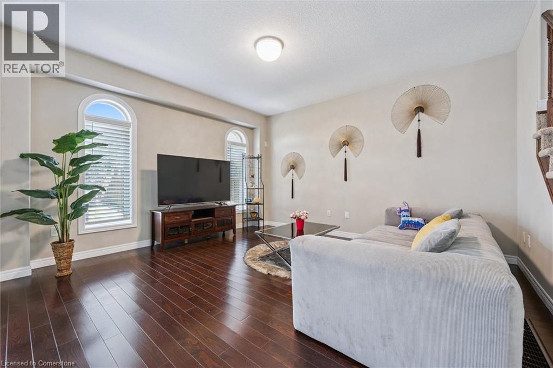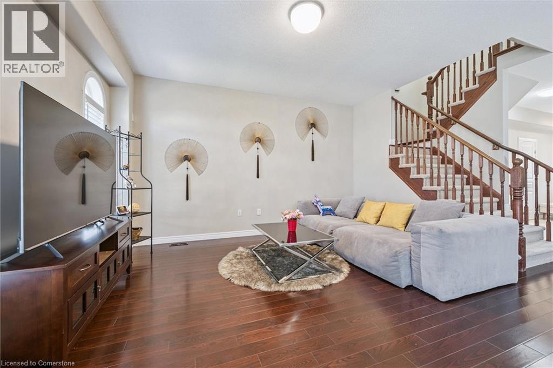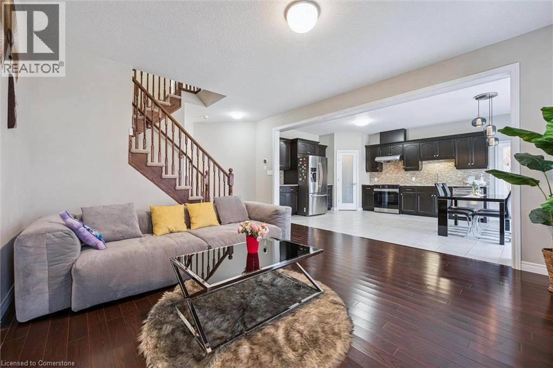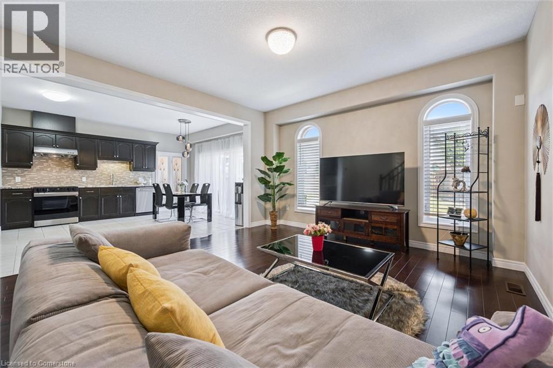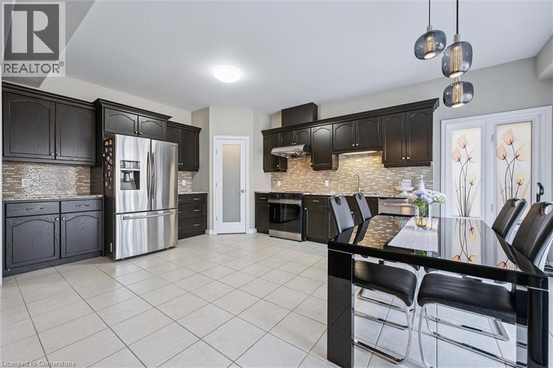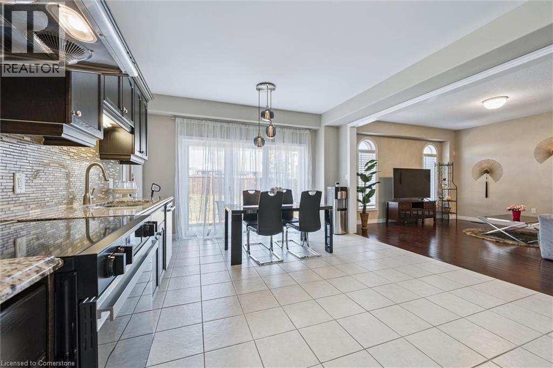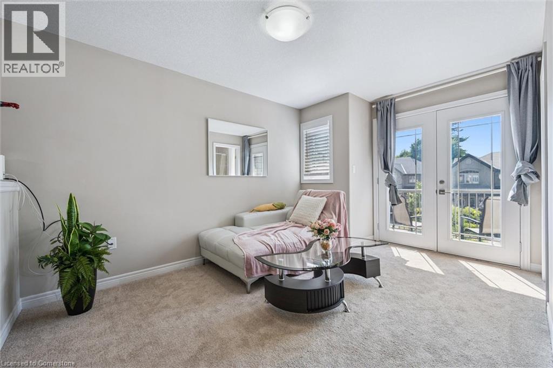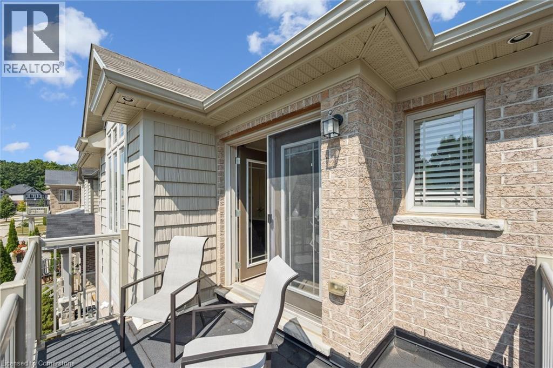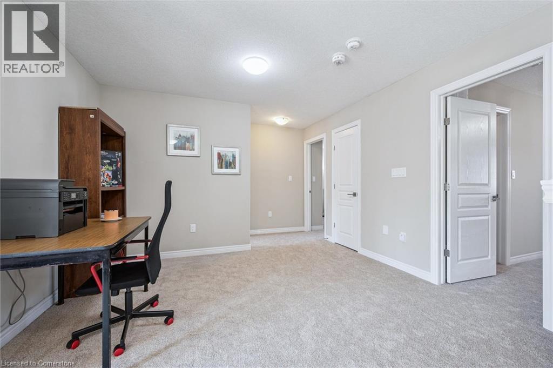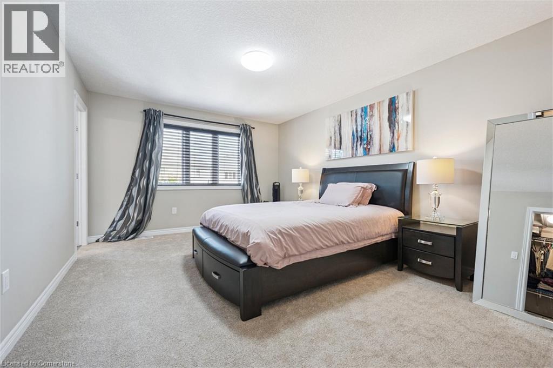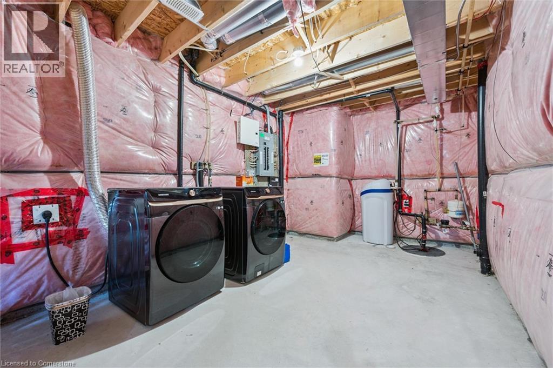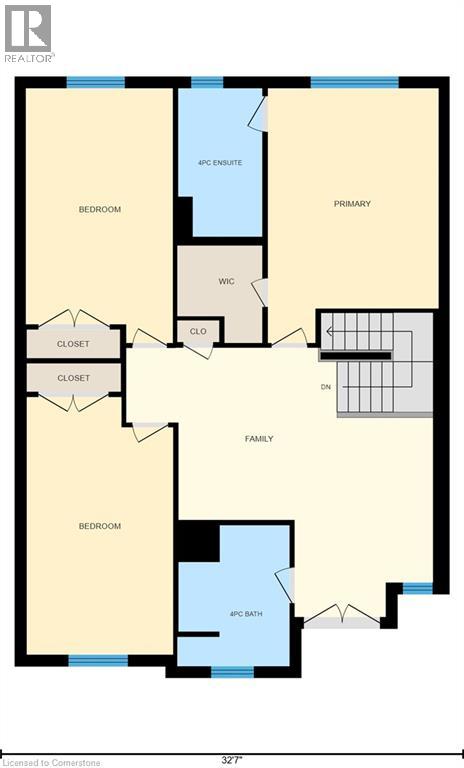58 Elmbank Trail Kitchener, Ontario N2R 0H1
$965,000
10 years new, great curb appeal, this gorgeous single detached home is Move-In Ready! Located in Beautiful Doon South Just Minutes away from the 401. This Property boasts 9' Ceilings, Hardwood floors on the Main Floor. Kitchen has quartz countertops, Stainless Steel Appliances and a pantry. Open concept kitchen, dining, and living area. Backyard is large and fully fenced. On the 2nd floor, there are 2 full baths, 3 large bedrooms, a cozy family room/study/loft space plus a balcony for comfortable summer time fun. The spacious basement can add a 4th bedroom, a 4th bathroom, and a large rec-room plus plenty of storage space. The 2nd floor carpet is newly installed, and additional insulation was added to the attic. Within walking distance to parks, trail. A short drive to shopping, Conestoga College and so much more! (id:63008)
Property Details
| MLS® Number | 40746105 |
| Property Type | Single Family |
| AmenitiesNearBy | Park, Public Transit, Schools |
| EquipmentType | Water Heater |
| Features | Southern Exposure, Paved Driveway |
| ParkingSpaceTotal | 3 |
| RentalEquipmentType | Water Heater |
Building
| BathroomTotal | 3 |
| BedroomsAboveGround | 3 |
| BedroomsTotal | 3 |
| Appliances | Dishwasher, Dryer, Refrigerator, Stove, Water Softener, Washer |
| ArchitecturalStyle | 2 Level |
| BasementDevelopment | Unfinished |
| BasementType | Full (unfinished) |
| ConstructedDate | 2015 |
| ConstructionStyleAttachment | Detached |
| CoolingType | Central Air Conditioning |
| ExteriorFinish | Brick, Vinyl Siding |
| FoundationType | Poured Concrete |
| HalfBathTotal | 1 |
| HeatingFuel | Natural Gas |
| HeatingType | Forced Air |
| StoriesTotal | 2 |
| SizeInterior | 2044 Sqft |
| Type | House |
| UtilityWater | Municipal Water |
Parking
| Attached Garage |
Land
| Acreage | No |
| FenceType | Fence |
| LandAmenities | Park, Public Transit, Schools |
| Sewer | Municipal Sewage System |
| SizeDepth | 109 Ft |
| SizeFrontage | 36 Ft |
| SizeTotalText | Under 1/2 Acre |
| ZoningDescription | R-4 |
Rooms
| Level | Type | Length | Width | Dimensions |
|---|---|---|---|---|
| Second Level | Full Bathroom | 5'11'' x 10'5'' | ||
| Second Level | Primary Bedroom | 12'0'' x 17'10'' | ||
| Second Level | Family Room | 21'6'' x 18'11'' | ||
| Second Level | 4pc Bathroom | 7'10'' x 9'11'' | ||
| Second Level | Bedroom | 10'3'' x 18'1'' | ||
| Second Level | Bedroom | 10'4'' x 17'0'' | ||
| Main Level | Foyer | 6'4'' x 14'7'' | ||
| Main Level | 2pc Bathroom | 3'0'' x 7'0'' | ||
| Main Level | Living Room | 14'1'' x 15'2'' | ||
| Main Level | Kitchen | 13'8'' x 8'8'' | ||
| Main Level | Dining Room | 13'8'' x 10'8'' |
https://www.realtor.ca/real-estate/28744003/58-elmbank-trail-kitchener
Don Xia
Salesperson
279 Weber St. N. Unit 20a
Waterloo, Ontario N2J 3H8

