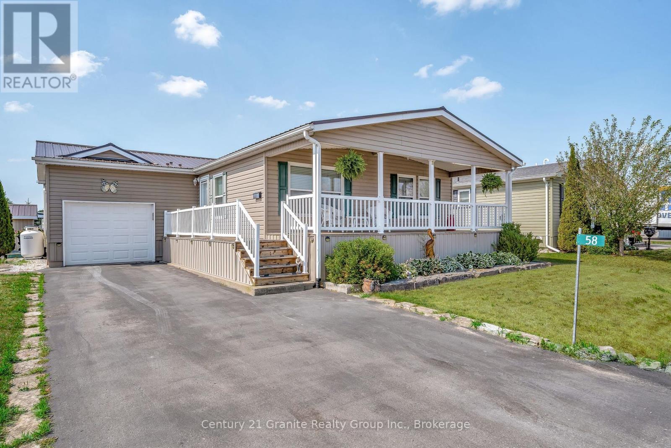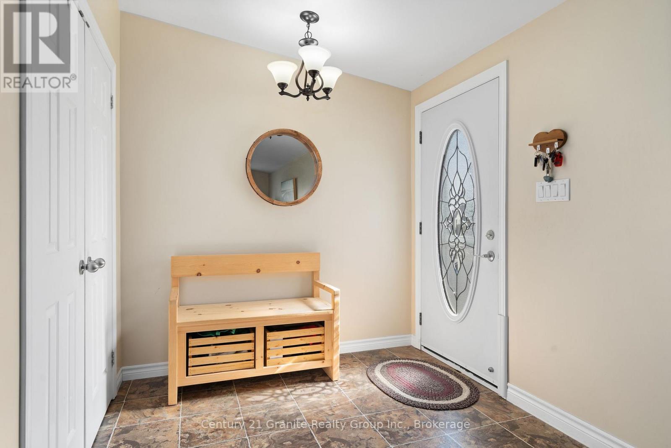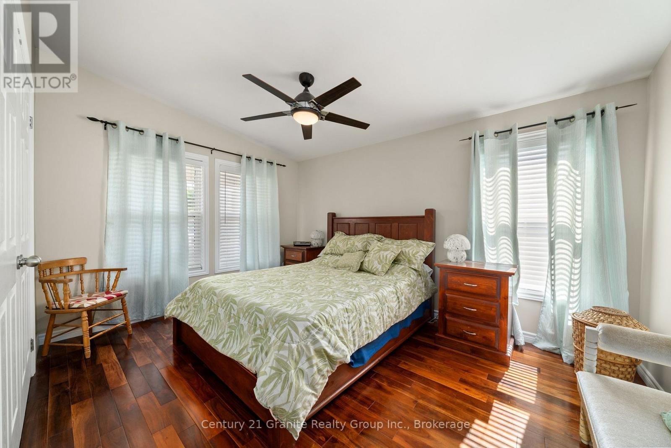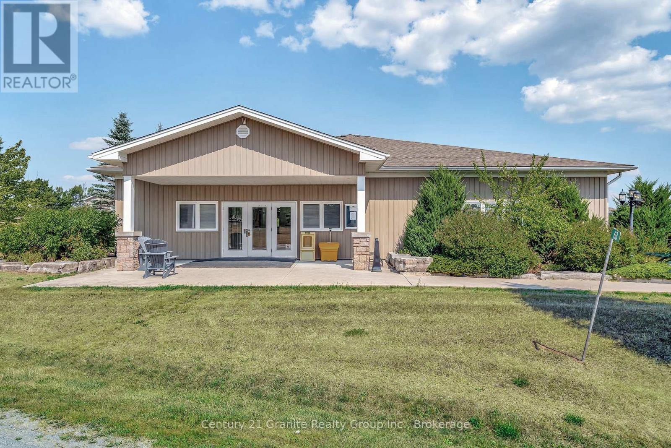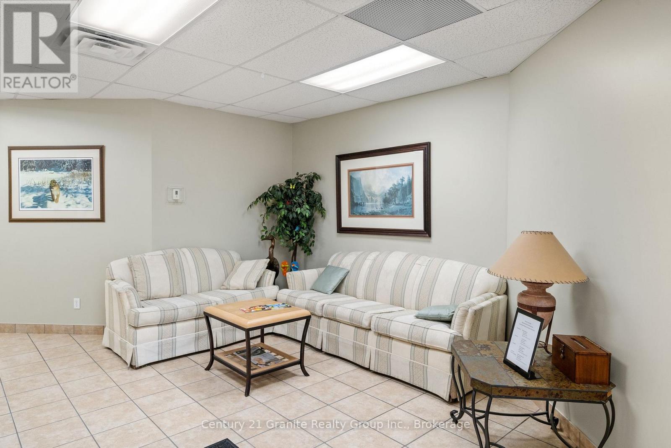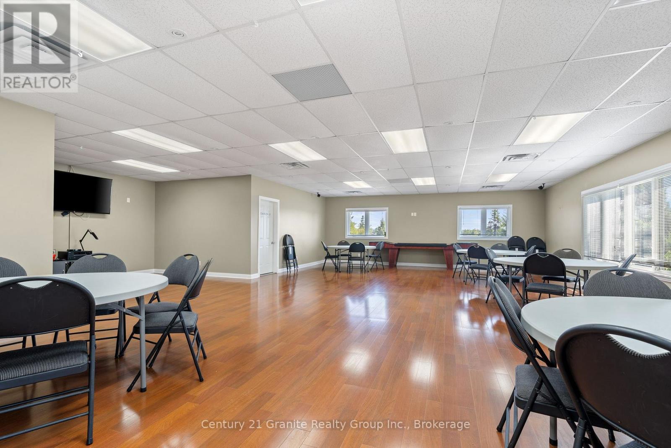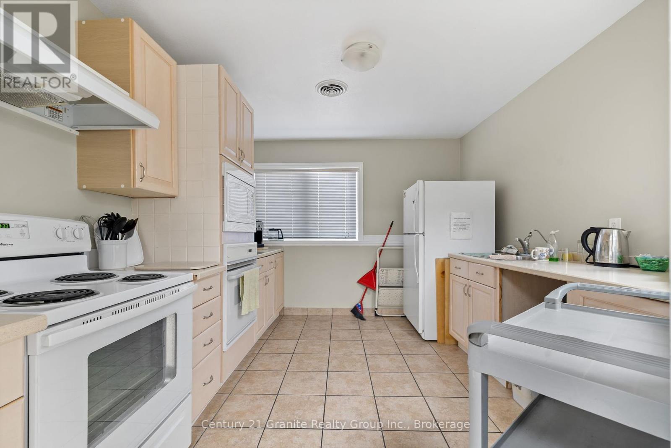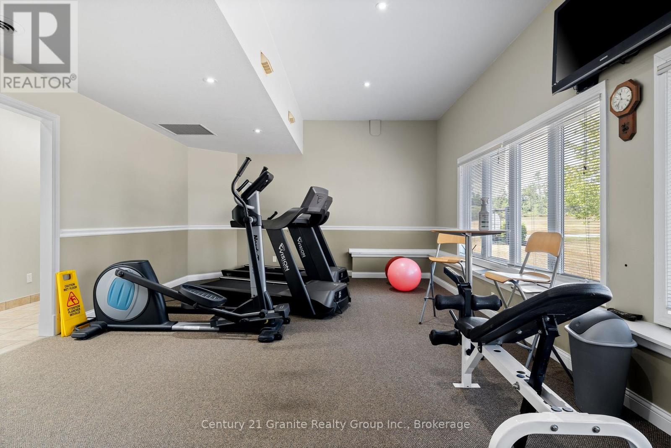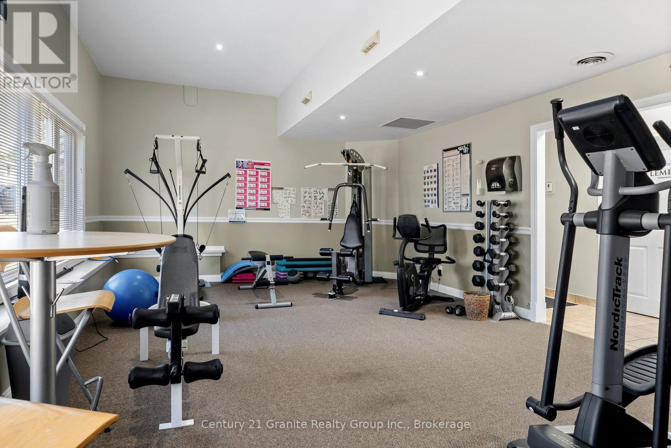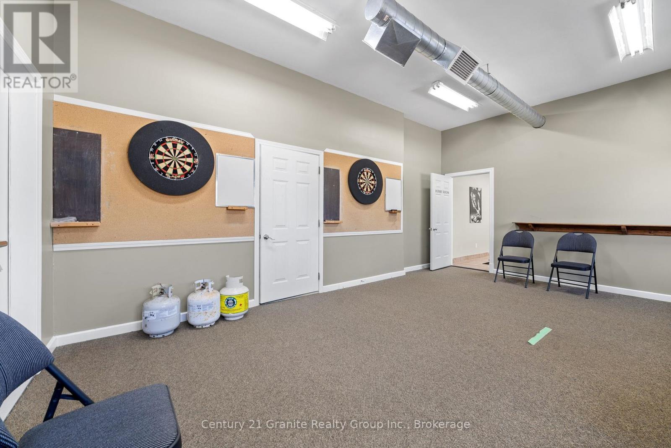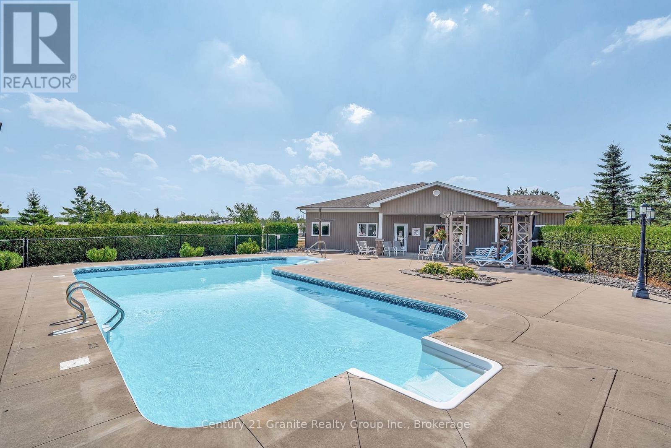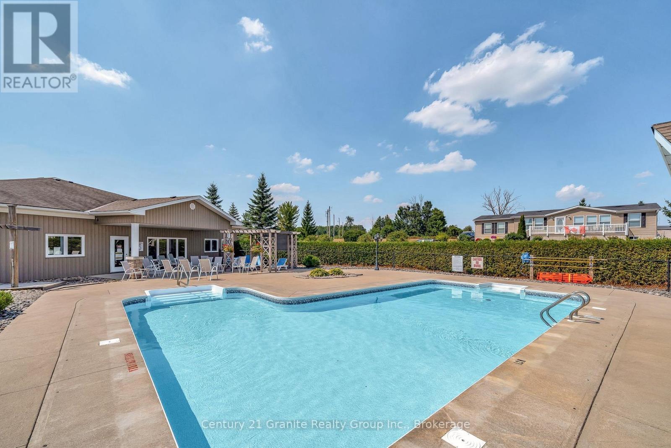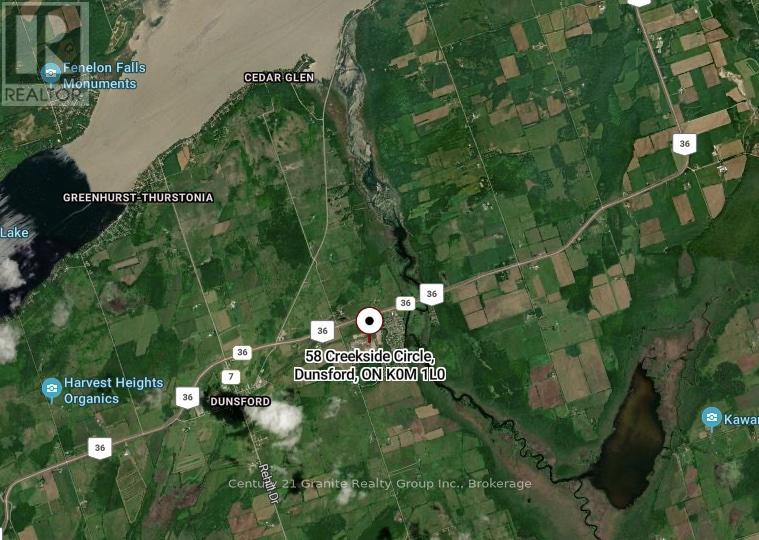58 Creekside Circle Kawartha Lakes, Ontario K0M 1L0
$465,000
Welcome to Heron's Landing, a charming 55+ community just minutes from the heart of Bobcaygeon. Enjoy a relaxed, social lifestyle with a private community centre only steps from your backyard- featuring a fully equipped gym, events space, kitchen, library, hobby room, games room with a pool table and darts, plus a heated outdoor pool. This beautifully maintained home offers hardwood floors throughout, rich dark wood kitchen cabinetry, and an open-concept kitchen, living and dining area that's perfect for entertaining. A bright 3-season sunroom extends your living space, while the covered front porch and interlock patio create ideal spots for morning coffee or summer gatherings. Additional features include a shed, single car attached garage, and low maintenance living with land lease, taxes, water and septic all included in your monthly fees. Minutes away from other recreational activities, such as golfing and two marinas, get ready to move in and start enjoying the carefree lifestyle you've been dreaming of. (id:63008)
Property Details
| MLS® Number | X12344492 |
| Property Type | Single Family |
| Community Name | Verulam |
| AmenitiesNearBy | Golf Nearby, Marina, Place Of Worship |
| CommunityFeatures | Community Centre |
| EquipmentType | Propane Tank |
| Features | Flat Site, Carpet Free |
| ParkingSpaceTotal | 4 |
| PoolType | Inground Pool |
| RentalEquipmentType | Propane Tank |
| Structure | Deck, Patio(s), Porch, Shed |
Building
| BathroomTotal | 1 |
| BedroomsAboveGround | 2 |
| BedroomsTotal | 2 |
| Age | 6 To 15 Years |
| Appliances | Garage Door Opener Remote(s), Water Heater, Water Treatment, Dishwasher, Dryer, Stove, Washer, Window Coverings, Refrigerator |
| ArchitecturalStyle | Bungalow |
| BasementType | Crawl Space |
| ConstructionStyleOther | Manufactured |
| CoolingType | Central Air Conditioning |
| ExteriorFinish | Vinyl Siding |
| FireProtection | Smoke Detectors |
| FoundationType | Block, Slab |
| HeatingFuel | Propane |
| HeatingType | Forced Air |
| StoriesTotal | 1 |
| SizeInterior | 1100 - 1500 Sqft |
| Type | Modular |
| UtilityWater | Community Water System |
Parking
| Attached Garage | |
| Garage |
Land
| Acreage | No |
| LandAmenities | Golf Nearby, Marina, Place Of Worship |
| Sewer | Septic System |
| SizeTotalText | Under 1/2 Acre |
| SoilType | Mixed Soil |
| ZoningDescription | Residential |
Rooms
| Level | Type | Length | Width | Dimensions |
|---|---|---|---|---|
| Main Level | Living Room | 5.78 m | 4.06 m | 5.78 m x 4.06 m |
| Main Level | Kitchen | 4.73 m | 3.87 m | 4.73 m x 3.87 m |
| Main Level | Sunroom | 3.72 m | 4.15 m | 3.72 m x 4.15 m |
| Main Level | Primary Bedroom | 4.14 m | 3.12 m | 4.14 m x 3.12 m |
| Main Level | Bedroom 2 | 2.92 m | 3.87 m | 2.92 m x 3.87 m |
| Main Level | Laundry Room | 1.67 m | 2.75 m | 1.67 m x 2.75 m |
| Main Level | Bathroom | 1.51 m | 2.75 m | 1.51 m x 2.75 m |
| Main Level | Foyer | 1.99 m | 2.33 m | 1.99 m x 2.33 m |
Utilities
| Cable | Installed |
| Electricity | Installed |
https://www.realtor.ca/real-estate/28733035/58-creekside-circle-kawartha-lakes-verulam-verulam
Christine Sharp
Salesperson
9143 Hwy 118, Unit 4
Algonquin Highlands, Ontario K0M 1J1

