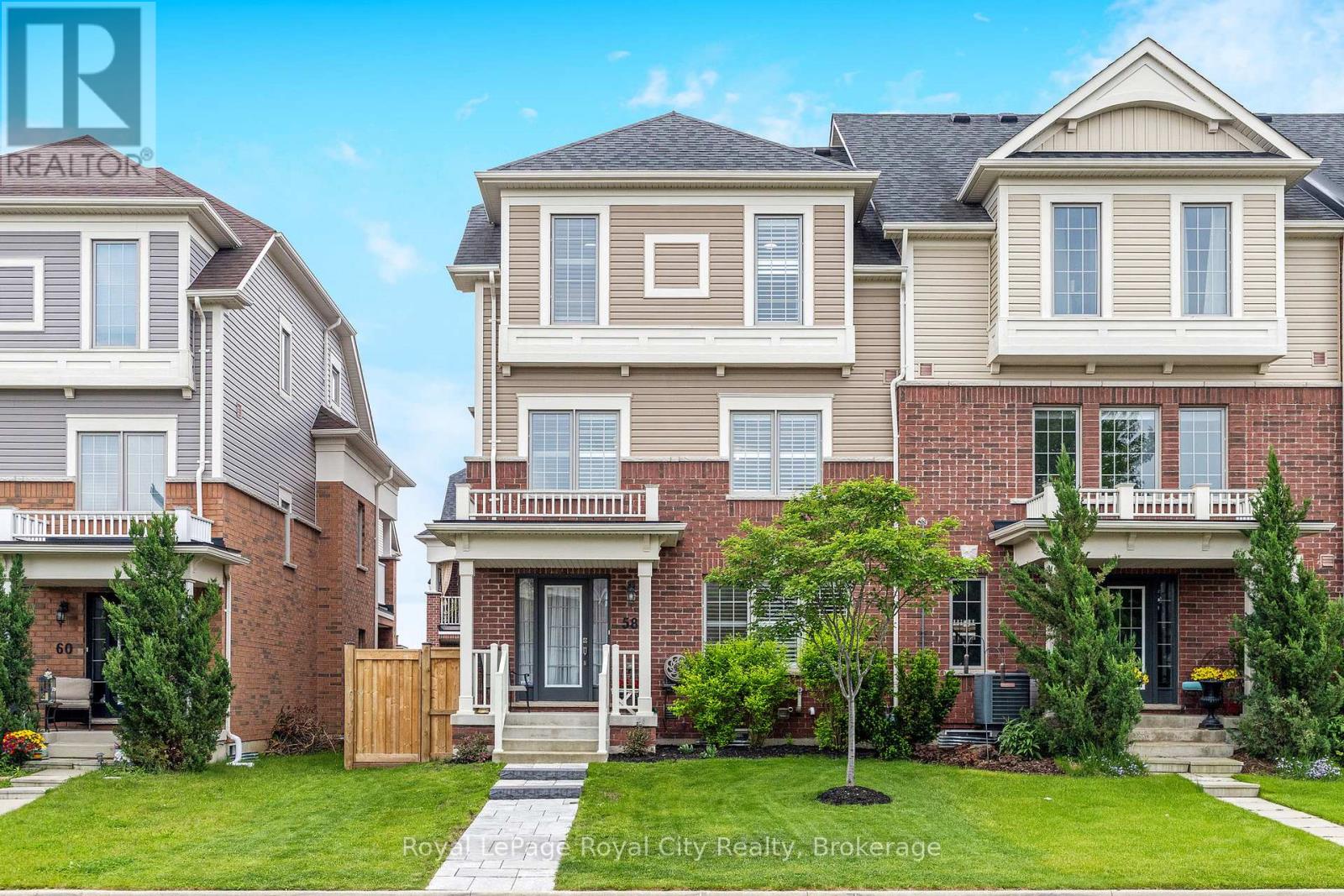58 Boyces Creek Court Caledon, Ontario L7C 3S3
$865,000
Welcome to 58 Boyces Creek Court, a beautifully appointed freehold executive townhouse in the heart of Caledon East. This thoughtfully designed home spans three levels, offering both comfort and functionality. The upper floor features a brand-new laundry closet with an efficient dual washer-dryer combo for everyday convenience, while the basement includes a traditional stacked laundry unit, providing added flexibility for busy households. Three spacious bedrooms complete the upper level, including a primary suite with a walk-in closet and 4-piece ensuite, along with a well-appointed 4-piece main bath for the additional bedrooms. On the entry level, you'll find a cozy recreation room, ideal for a home office, play area, or lounge space. The main floor boasts an open-concept design with a gourmet kitchen, bright living room, and dining area. French doors lead to a large covered porch, perfect for year-round barbecuing and entertaining. At the rear, the home offers a private entrance, a double-car garage, and parking for up to five vehicles. A newly fenced side yard adds versatility, originally designed as a dog run but equally suited for bike storage, gardening tools, or children's outdoor toys. Enjoy the charm and convenience of Caledon East, with excellent schools, quaint shops, a community sports complex with pool and rinks, and nearby trails for hiking and outdoor activities. (id:63008)
Open House
This property has open houses!
2:00 pm
Ends at:4:00 pm
Property Details
| MLS® Number | W12484778 |
| Property Type | Single Family |
| Community Name | Caledon East |
| AmenitiesNearBy | Park, Schools |
| CommunityFeatures | Community Centre |
| EquipmentType | Water Heater - Gas, Water Heater, Water Softener |
| ParkingSpaceTotal | 5 |
| RentalEquipmentType | Water Heater - Gas, Water Heater, Water Softener |
| Structure | Deck |
Building
| BathroomTotal | 3 |
| BedroomsAboveGround | 3 |
| BedroomsTotal | 3 |
| Age | 6 To 15 Years |
| Appliances | Garage Door Opener Remote(s), Water Heater, Water Softener, Water Meter, Dishwasher, Dryer, Freezer, Garage Door Opener, Microwave, Hood Fan, Stove, Washer, Refrigerator |
| BasementType | Partial |
| ConstructionStyleAttachment | Attached |
| CoolingType | Central Air Conditioning, Air Exchanger |
| ExteriorFinish | Brick, Vinyl Siding |
| FlooringType | Carpeted, Tile, Hardwood, Vinyl |
| FoundationType | Poured Concrete |
| HalfBathTotal | 1 |
| HeatingFuel | Natural Gas |
| HeatingType | Forced Air |
| StoriesTotal | 3 |
| SizeInterior | 1500 - 2000 Sqft |
| Type | Row / Townhouse |
| UtilityWater | Municipal Water |
Parking
| Garage |
Land
| Acreage | No |
| FenceType | Partially Fenced |
| LandAmenities | Park, Schools |
| LandscapeFeatures | Landscaped |
| Sewer | Sanitary Sewer |
| SizeDepth | 69 Ft |
| SizeFrontage | 30 Ft ,1 In |
| SizeIrregular | 30.1 X 69 Ft |
| SizeTotalText | 30.1 X 69 Ft|under 1/2 Acre |
| ZoningDescription | Rt-543 |
Rooms
| Level | Type | Length | Width | Dimensions |
|---|---|---|---|---|
| Second Level | Kitchen | 4.55 m | 3.85 m | 4.55 m x 3.85 m |
| Second Level | Eating Area | Measurements not available | ||
| Second Level | Family Room | 5.25 m | 7.31 m | 5.25 m x 7.31 m |
| Second Level | Bathroom | 1.55 m | 2.83 m | 1.55 m x 2.83 m |
| Third Level | Bedroom | 3.84 m | 4.62 m | 3.84 m x 4.62 m |
| Third Level | Bathroom | 2.82 m | 2.08 m | 2.82 m x 2.08 m |
| Third Level | Bedroom 2 | 3.71 m | 3.14 m | 3.71 m x 3.14 m |
| Third Level | Bedroom 3 | 3.58 m | 3.56 m | 3.58 m x 3.56 m |
| Third Level | Bathroom | 2.39 m | 2.03 m | 2.39 m x 2.03 m |
| Main Level | Living Room | 3.11 m | 4.2 m | 3.11 m x 4.2 m |
Utilities
| Cable | Installed |
| Electricity | Installed |
| Sewer | Installed |
https://www.realtor.ca/real-estate/29037859/58-boyces-creek-court-caledon-caledon-east-caledon-east
Andrew Vince
Salesperson
118 Main Street
Rockwood, Ontario N0B 2K0





































