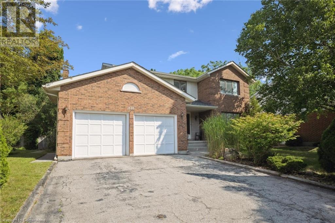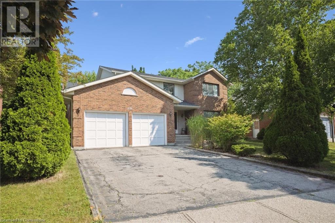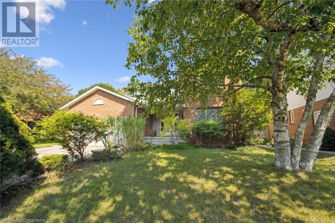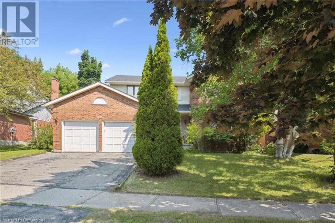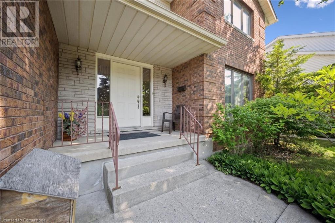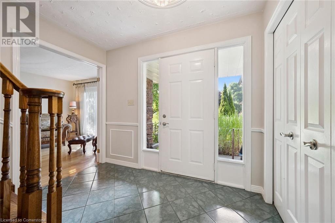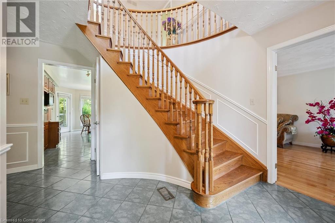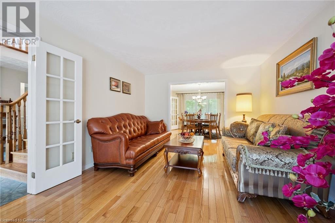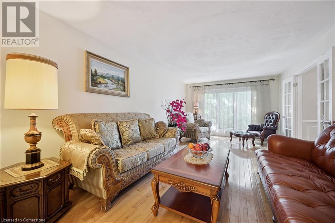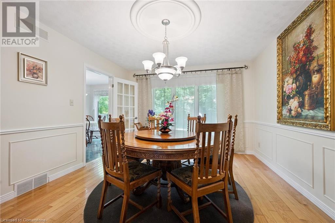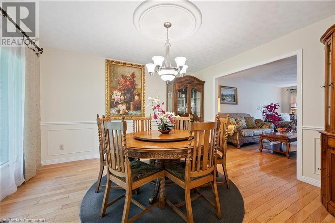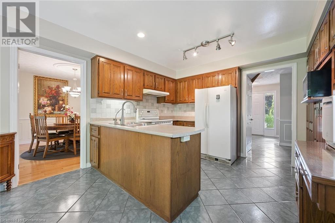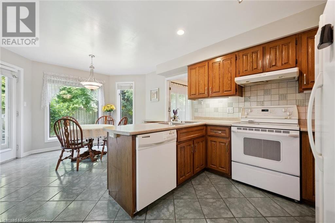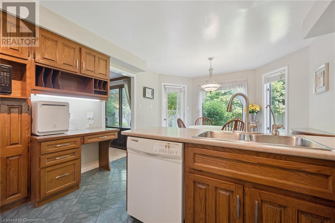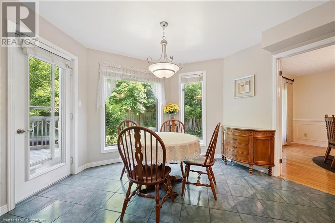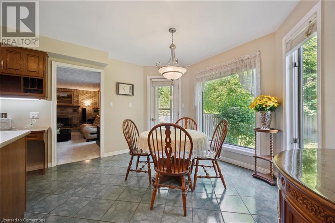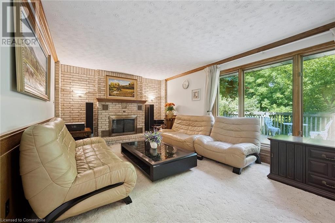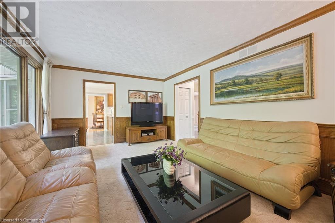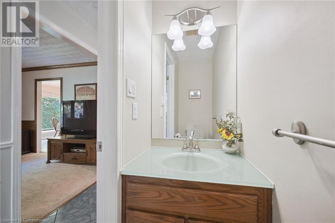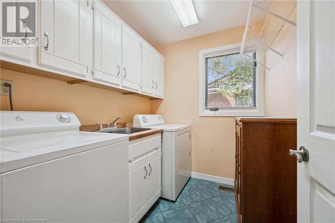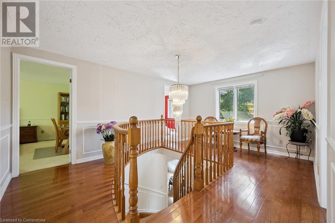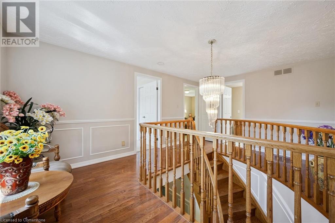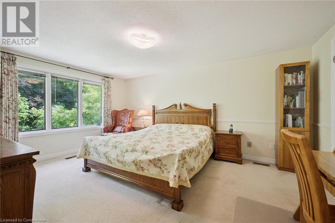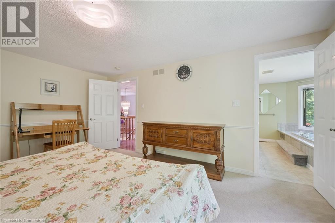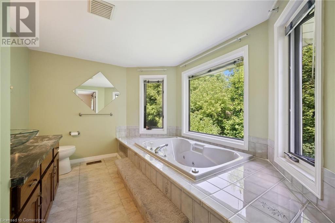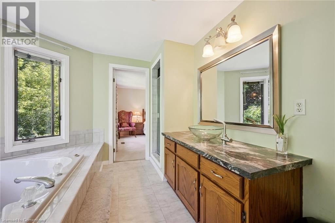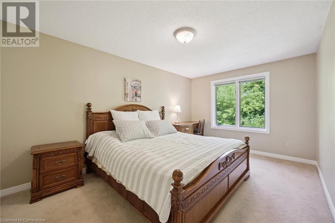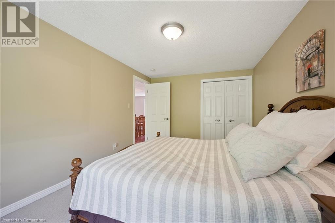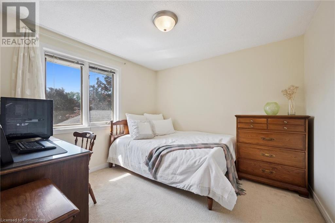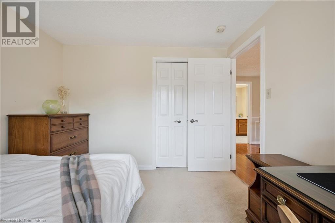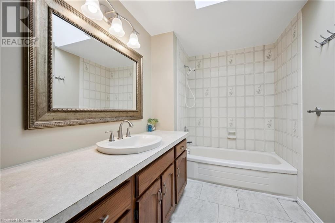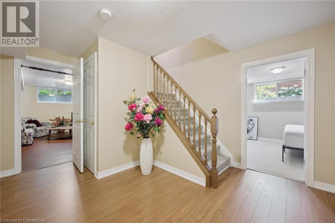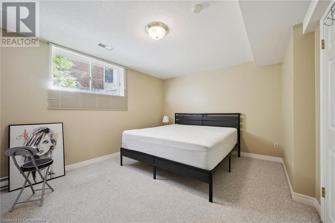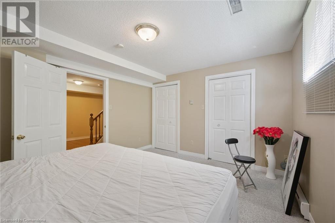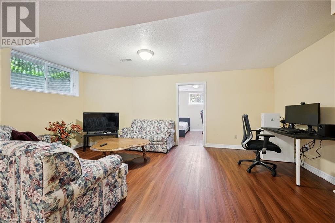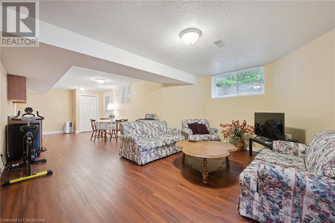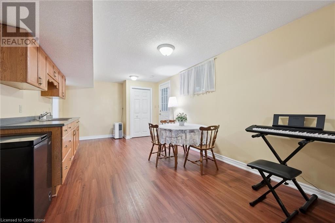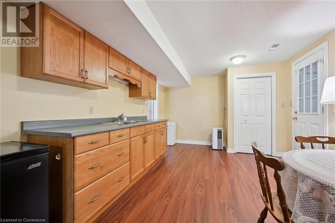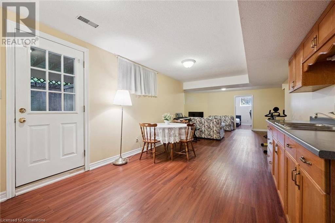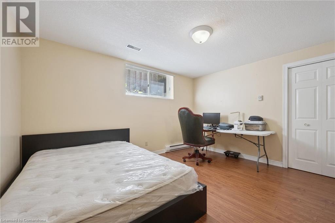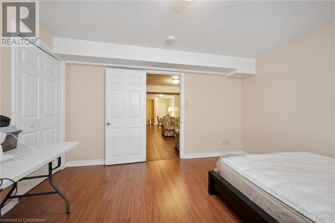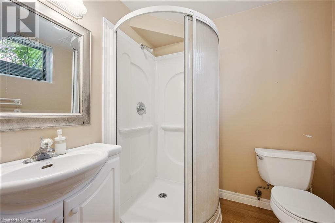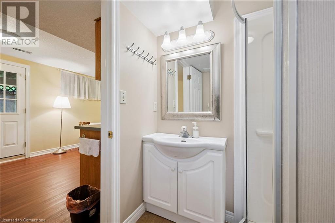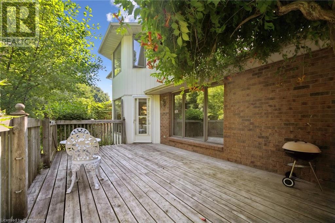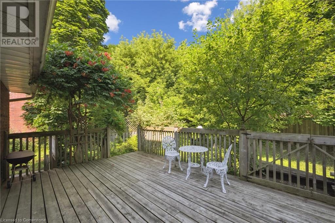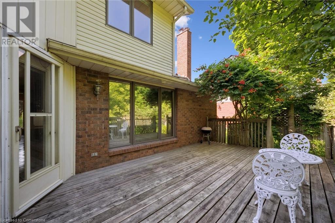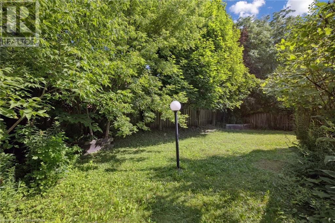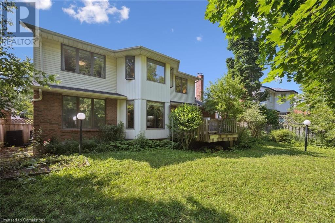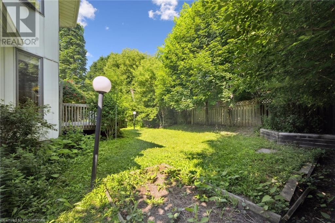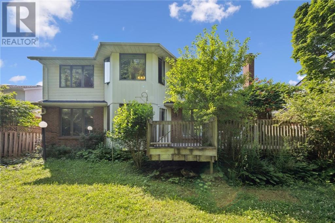576 Royal Beech Drive Waterloo, Ontario N2T 1Z8
$1,435,000
Welcome to 576 Royal Beech Drive, located in the desirable Beechwood West community. This spacious 4+2 bedroom home offers exceptional living space and a layout ideal for families. The main floor features generous principal rooms, including a formal living room and dining room just off the entry. Toward the back of the home is a warm and inviting family room with a gas fireplace—perfect for relaxing or entertaining. The kitchen includes a bright breakfast nook and opens onto a large deck overlooking the private backyard—ideal for outdoor dining and gatherings. Upstairs, the primary bedroom features a walk-in closet and a four-piece ensuite with tiled flooring. Three additional bedrooms and another full four-piece bath complete the upper level. The fully finished basement includes a spacious fifth bedroom and a separate entrance leading to a self-contained in-law suite. This suite features the sixth bedroom, a living room, a three-piece bathroom, and a wet bar—ideal for multi-generational living or potential rental income. Located in a family-friendly neighbourhood known for its extensive walking trails. Conveniently close to both universities, Beechwood Plaza, The Boardwalk, and Costco, this home offers the perfect combination of comfort, functionality, and location. (id:63008)
Open House
This property has open houses!
2:00 pm
Ends at:4:00 pm
Property Details
| MLS® Number | 40751322 |
| Property Type | Single Family |
| AmenitiesNearBy | Golf Nearby, Park, Public Transit, Shopping |
| CommunityFeatures | Quiet Area |
| EquipmentType | Water Heater |
| Features | Southern Exposure |
| ParkingSpaceTotal | 4 |
| RentalEquipmentType | Water Heater |
Building
| BathroomTotal | 4 |
| BedroomsAboveGround | 4 |
| BedroomsBelowGround | 2 |
| BedroomsTotal | 6 |
| Appliances | Dishwasher, Refrigerator, Stove, Water Softener |
| ArchitecturalStyle | 2 Level |
| BasementDevelopment | Finished |
| BasementType | Full (finished) |
| ConstructedDate | 1986 |
| ConstructionStyleAttachment | Detached |
| CoolingType | Central Air Conditioning |
| ExteriorFinish | Aluminum Siding, Brick |
| HalfBathTotal | 1 |
| HeatingFuel | Natural Gas |
| HeatingType | Forced Air |
| StoriesTotal | 2 |
| SizeInterior | 3785 Sqft |
| Type | House |
| UtilityWater | Municipal Water |
Parking
| Attached Garage |
Land
| Acreage | No |
| LandAmenities | Golf Nearby, Park, Public Transit, Shopping |
| Sewer | Municipal Sewage System |
| SizeFrontage | 61 Ft |
| SizeTotal | 0|under 1/2 Acre |
| SizeTotalText | 0|under 1/2 Acre |
| ZoningDescription | Sr2 |
Rooms
| Level | Type | Length | Width | Dimensions |
|---|---|---|---|---|
| Second Level | 4pc Bathroom | Measurements not available | ||
| Second Level | 4pc Bathroom | Measurements not available | ||
| Second Level | Bedroom | 9'10'' x 9'11'' | ||
| Second Level | Bedroom | 9'10'' x 15'1'' | ||
| Second Level | Bedroom | 12'2'' x 10'0'' | ||
| Second Level | Primary Bedroom | 16'2'' x 12'2'' | ||
| Basement | Living Room | 18'4'' x 31'5'' | ||
| Basement | 3pc Bathroom | Measurements not available | ||
| Basement | Bedroom | 13'2'' x 11'6'' | ||
| Basement | Bedroom | 13'11'' x 11'6'' | ||
| Basement | Recreation Room | 31'6'' x 17'6'' | ||
| Main Level | Breakfast | 11'9'' x 10'1'' | ||
| Main Level | Laundry Room | Measurements not available | ||
| Main Level | 2pc Bathroom | Measurements not available | ||
| Main Level | Family Room | 19'3'' x 11'11'' | ||
| Main Level | Kitchen | 19'0'' x 8'10'' | ||
| Main Level | Dining Room | 12'8'' x 11'10'' | ||
| Main Level | Living Room | 19'6'' x 11'10'' |
https://www.realtor.ca/real-estate/28613101/576-royal-beech-drive-waterloo
Rebecca Liu
Salesperson
279 Weber St. N. Unit 20a
Waterloo, Ontario N2J 3H8

