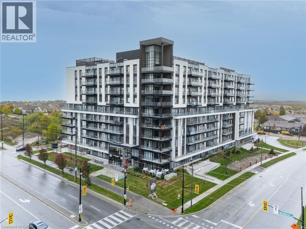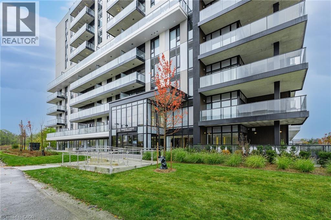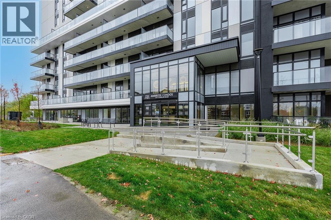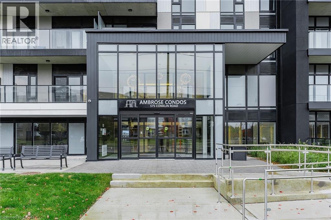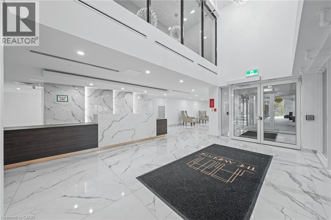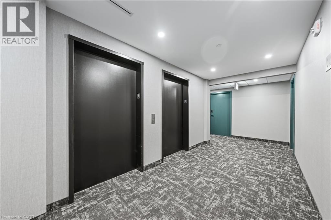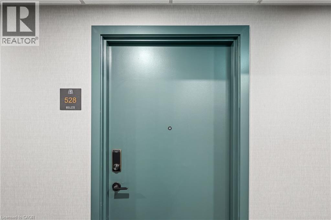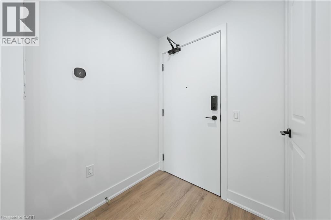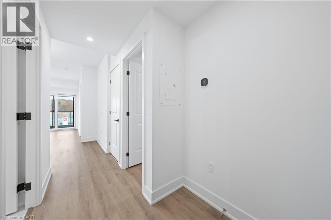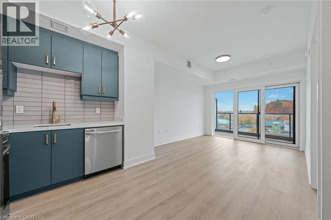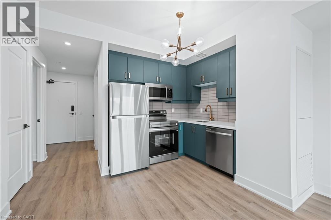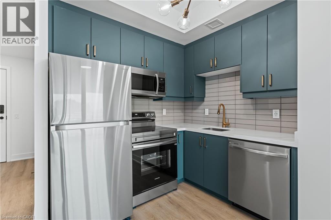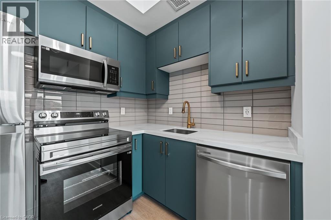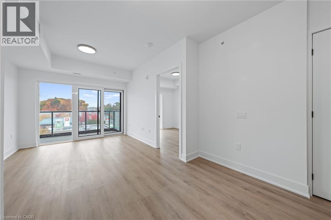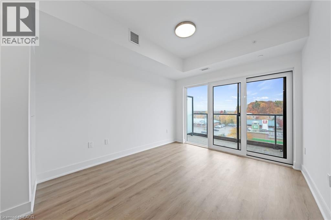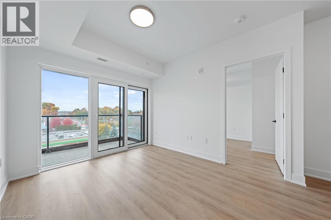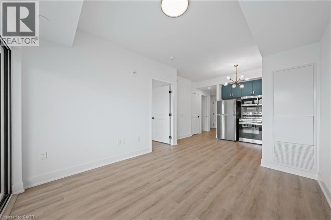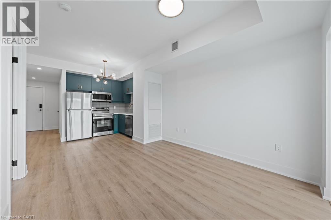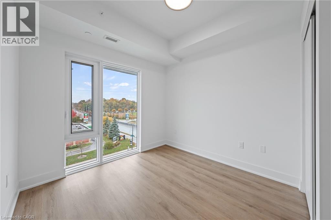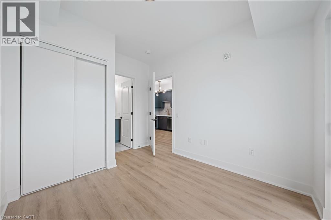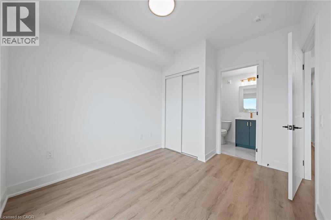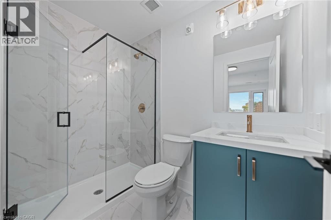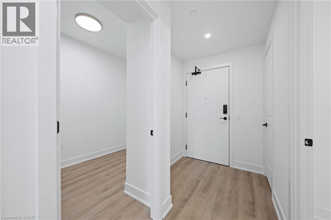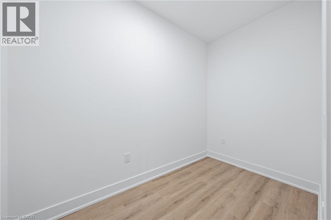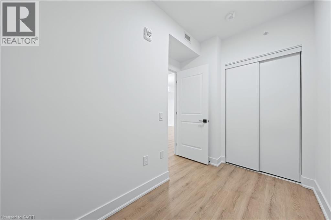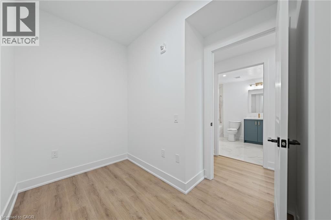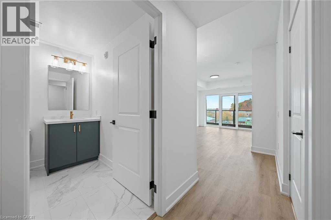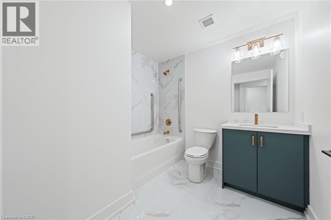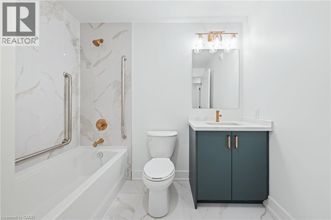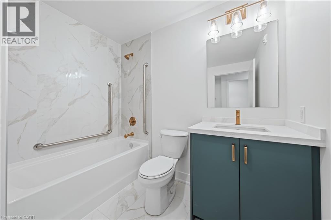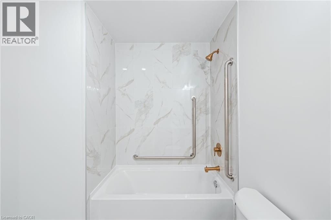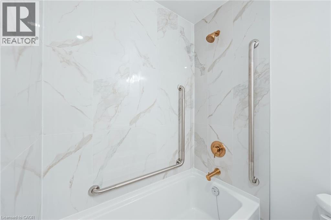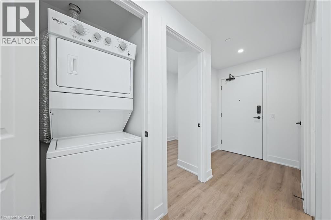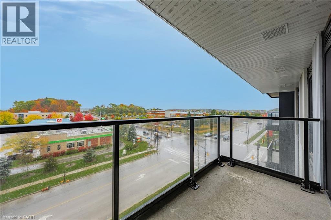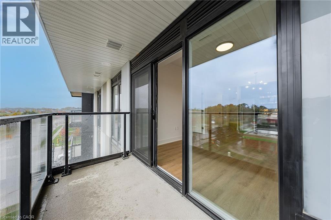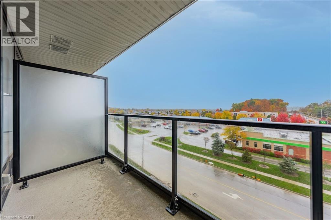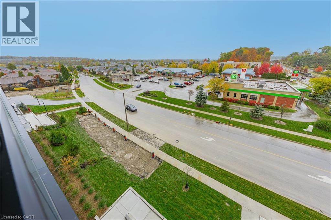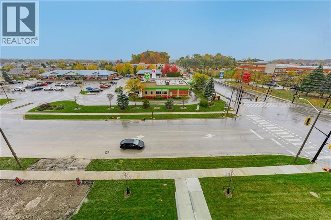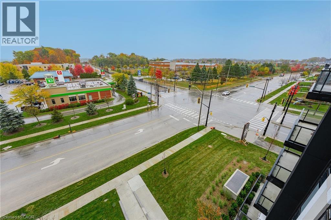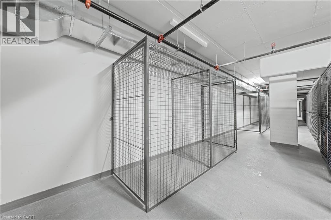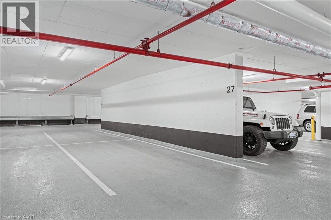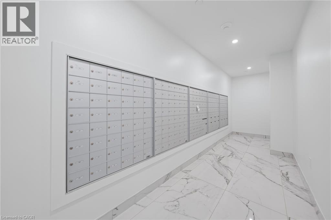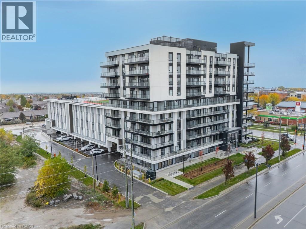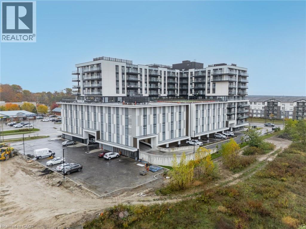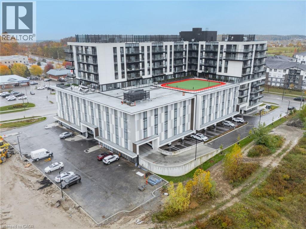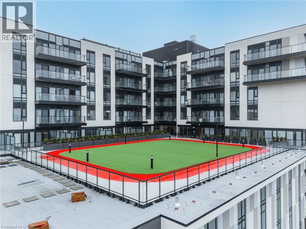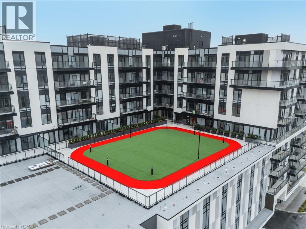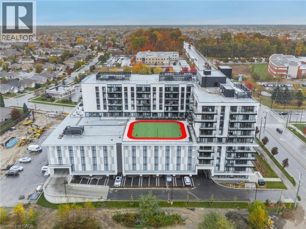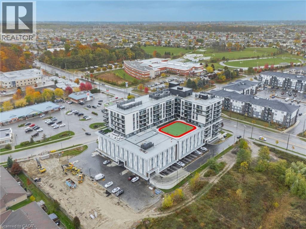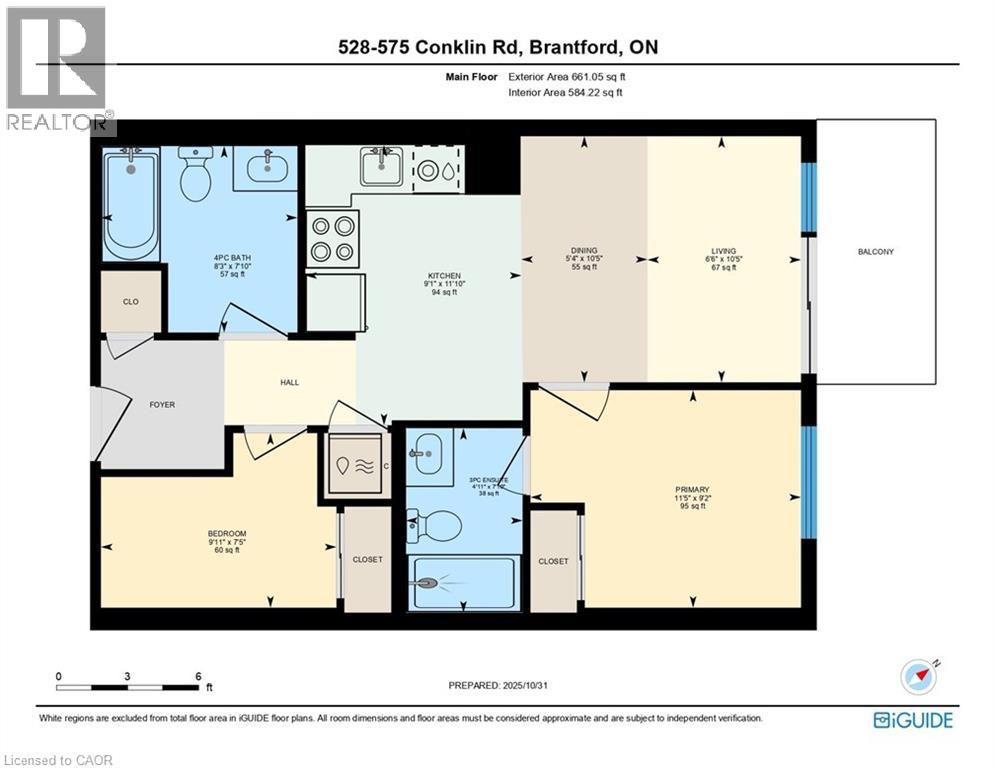575 Conklin Road Unit# 528 Brantford, Ontario N3T 0Y2
$499,900
Welcome to The Ambrose Condos at 575 Conklin Road, a modern new-build community offering stylish living in one of Brantford’s most exciting growth areas. This 1-bedroom + den, 2-bath suite blends contemporary design with everyday functionality. The open-concept layout features bright living and dining areas that extend to a private balcony, creating the perfect space to unwind or entertain. Enjoy a sleek, modern kitchen with quality finishes, high ceilings, and large windows that fill the home with natural light. The spacious den offers flexibility for a home office, guest room, or additional living space, while the two full bathrooms provide comfort and convenience. Set in a vibrant and expanding neighbourhood, The Ambrose places you close to parks, shopping, restaurants, schools, and major commuter routes including Highway 403. Whether you’re a first-time buyer, downsizer, or investor, this brand-new condo delivers a stylish, low-maintenance lifestyle in a thriving Brantford community. (id:63008)
Property Details
| MLS® Number | 40785298 |
| Property Type | Single Family |
| AmenitiesNearBy | Public Transit, Schools, Shopping |
| Features | Balcony |
| ParkingSpaceTotal | 1 |
| StorageType | Locker |
Building
| BathroomTotal | 2 |
| BedroomsAboveGround | 1 |
| BedroomsBelowGround | 1 |
| BedroomsTotal | 2 |
| Appliances | Dishwasher, Dryer, Refrigerator, Stove, Washer, Microwave Built-in |
| BasementType | None |
| ConstructionMaterial | Concrete Block, Concrete Walls |
| ConstructionStyleAttachment | Attached |
| CoolingType | Central Air Conditioning |
| ExteriorFinish | Concrete |
| HeatingFuel | Natural Gas |
| HeatingType | Forced Air |
| StoriesTotal | 1 |
| SizeInterior | 642 Sqft |
| Type | Apartment |
| UtilityWater | Municipal Water |
Parking
| Covered |
Land
| AccessType | Highway Access |
| Acreage | No |
| LandAmenities | Public Transit, Schools, Shopping |
| Sewer | Municipal Sewage System |
| SizeTotalText | Unknown |
| ZoningDescription | Rm3 |
Rooms
| Level | Type | Length | Width | Dimensions |
|---|---|---|---|---|
| Main Level | Den | 9'11'' x 7'5'' | ||
| Main Level | 3pc Bathroom | 4'11'' x 7'9'' | ||
| Main Level | Primary Bedroom | 11'5'' x 9'2'' | ||
| Main Level | Living Room | 6'6'' x 10'5'' | ||
| Main Level | Dining Room | 5'4'' x 10'5'' | ||
| Main Level | Kitchen | 9'1'' x 11'10'' | ||
| Main Level | 4pc Bathroom | 8'3'' x 7'10'' |
https://www.realtor.ca/real-estate/29064773/575-conklin-road-unit-528-brantford
Scott Fishman
Salesperson
188 Lakeshore Road East
Oakville, Ontario L6J 1H6

