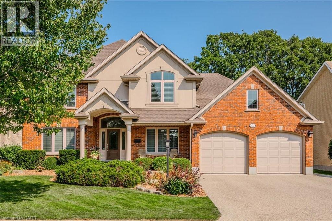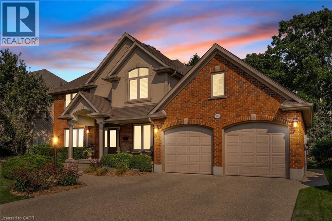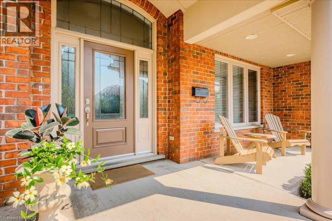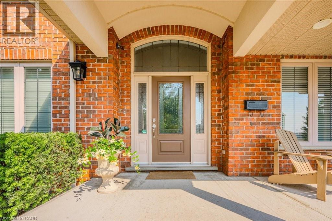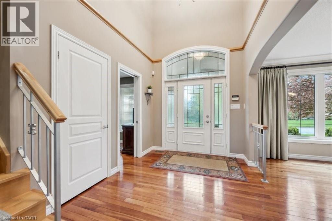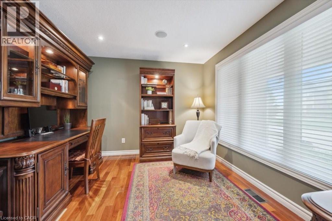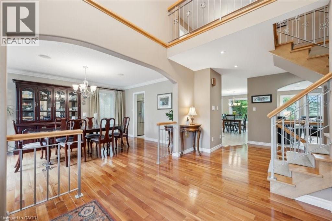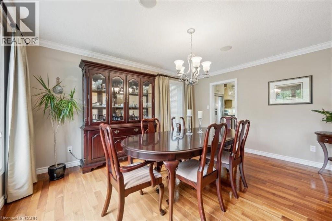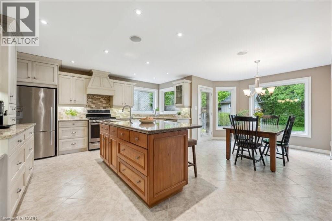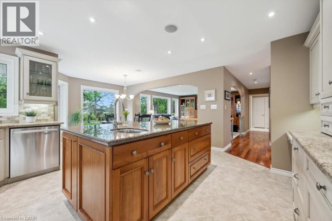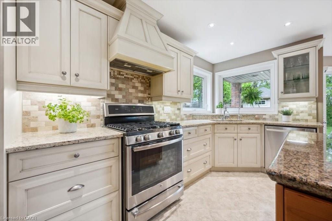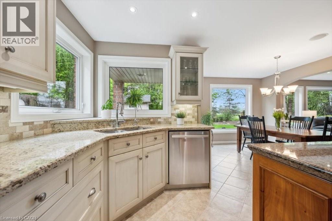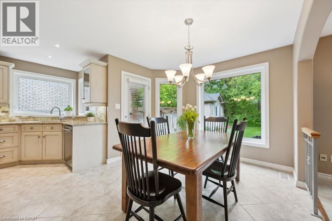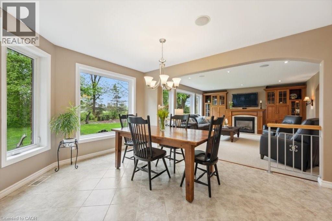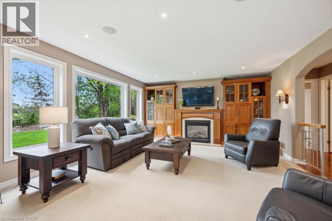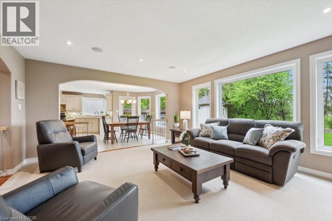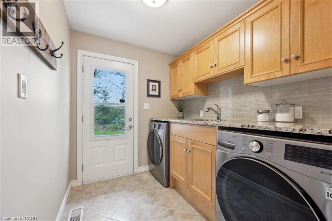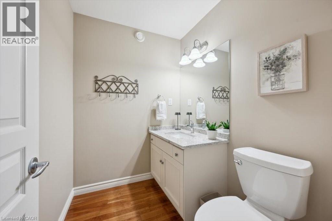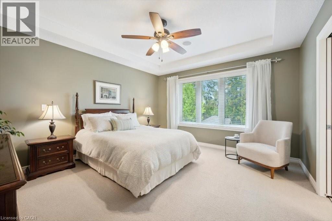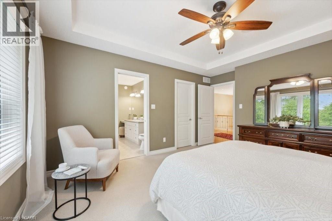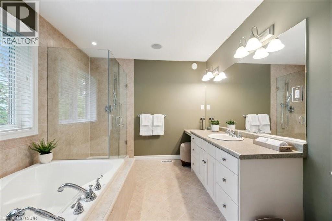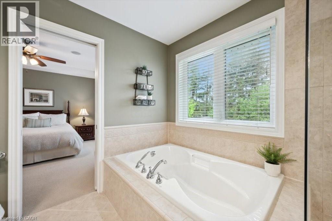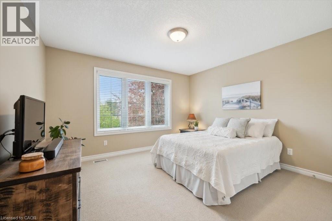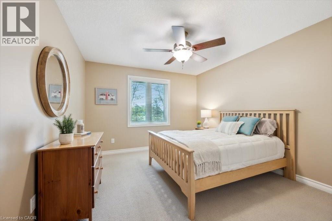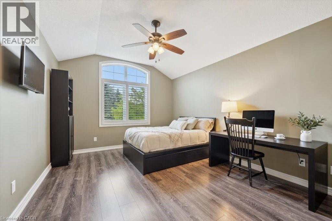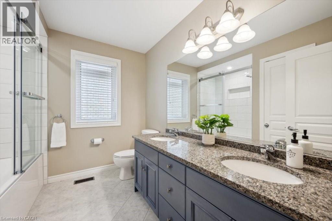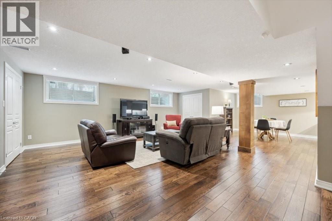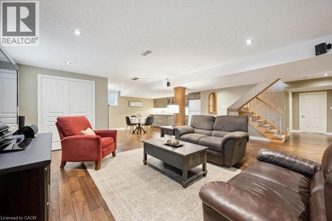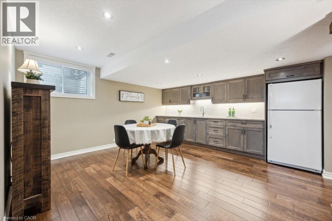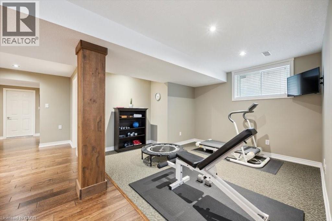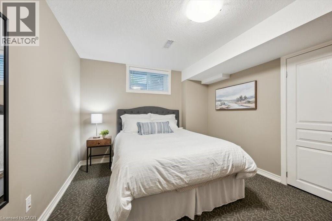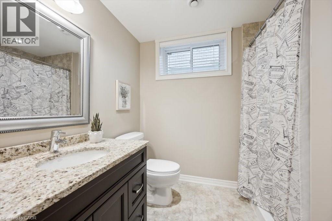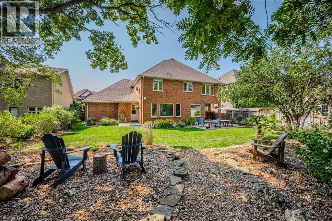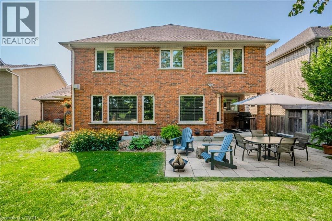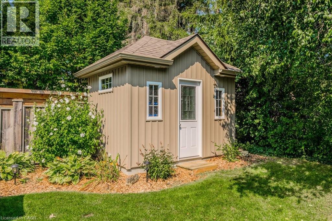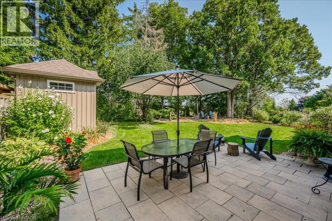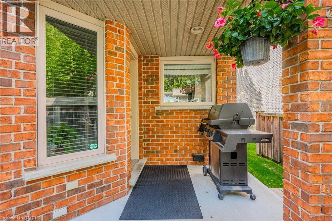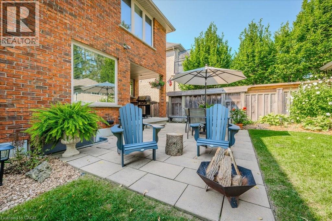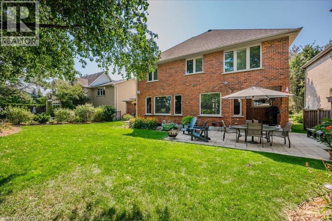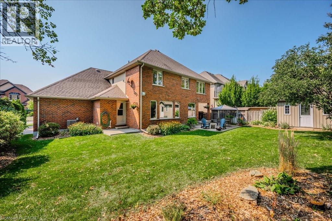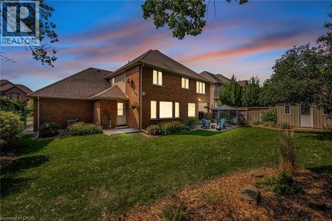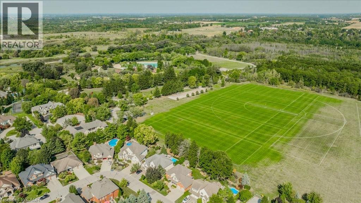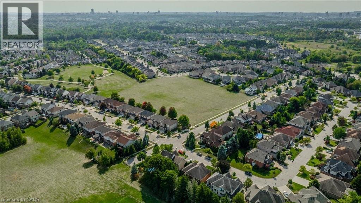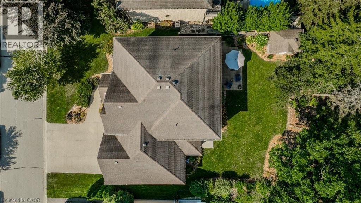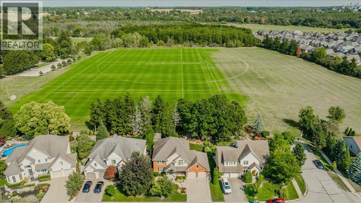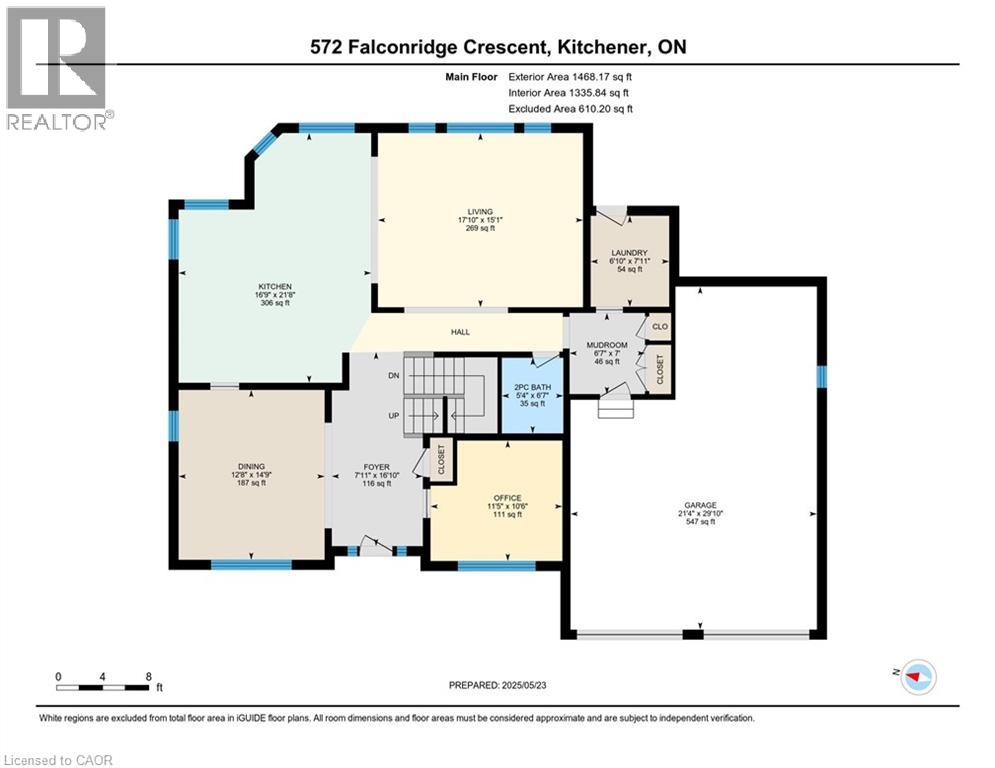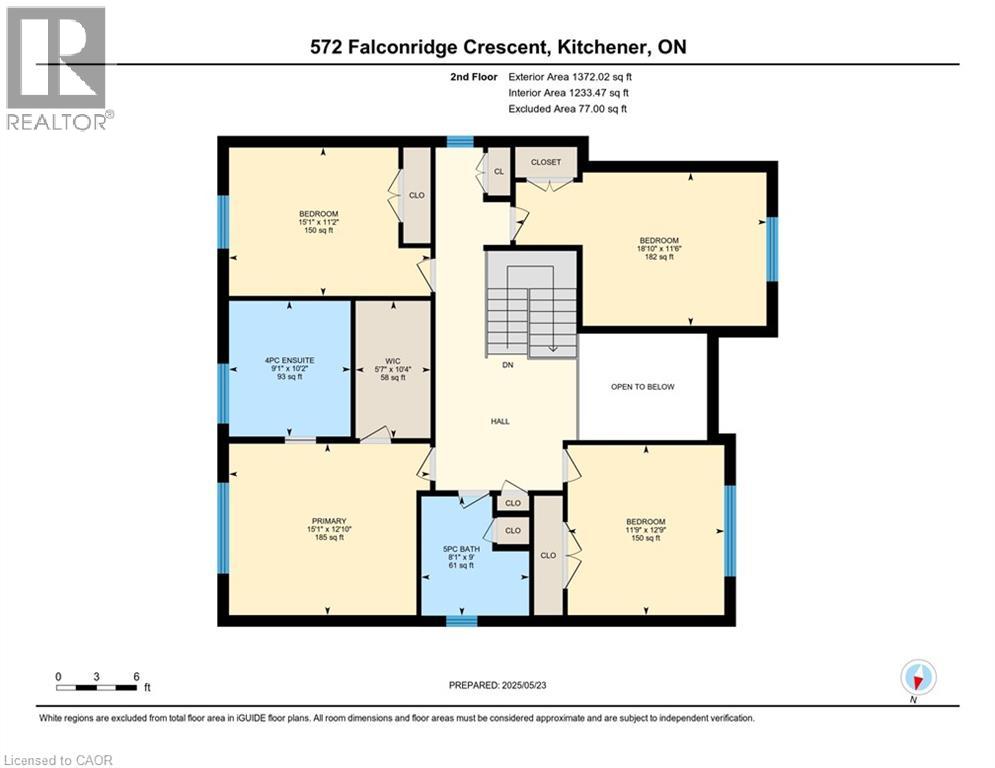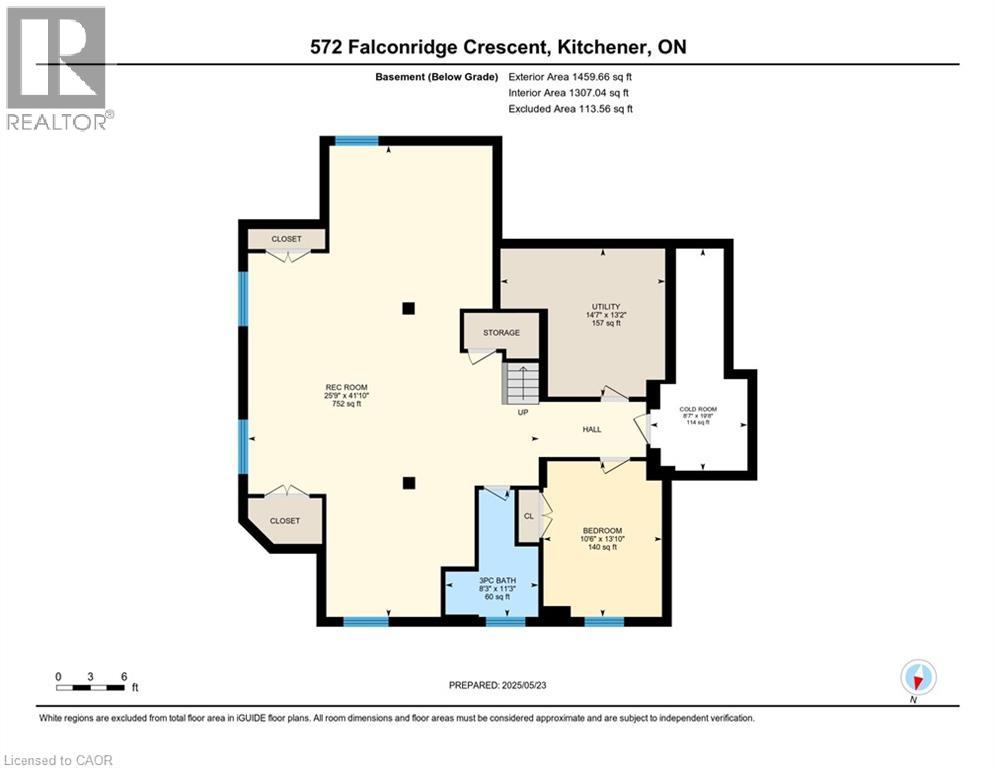572 Falconridge Crescent Kitchener, Ontario N2K 4J2
$1,699,900
Rare opportunity to own a custom-built home, sitting on a 70-foot wide premium lot and backing onto 120 acre Kiwanis Park greenspace. Designed with both function and elegance, it features a soaring two-storey foyer, rich hardwood, and Chervin custom cabinetry throughout the kitchen, living room, bathrooms, laundry, and wet bar in the basement. The thoughtful layout offers four spacious bedrooms upstairs including a primary suite with walk-in closet and ensuite. The professionally finished basement has potential for an in-law setup. Outdoor living includes a covered porch off the kitchen (gas hook-up for BBQ), patio access from the laundry, and a private backyard with no rear neighbours, mature trees and beautiful gardens with inground irrigation system. You won't be lacking for storage with the oversized garage that includes a walk-up attic loft. Parking for four in the aggregate driveway. Great location - just steps to the Walter Bean Trail, Grand River, RIM park, and quick access to the expressway, shops and restaurants. So much to love about this home - come take a look! (id:63008)
Property Details
| MLS® Number | 40775150 |
| Property Type | Single Family |
| AmenitiesNearBy | Park, Playground, Schools |
| CommunityFeatures | Quiet Area, School Bus |
| EquipmentType | Water Heater |
| Features | Backs On Greenbelt, Conservation/green Belt, Wet Bar, Sump Pump, Automatic Garage Door Opener |
| ParkingSpaceTotal | 6 |
| RentalEquipmentType | Water Heater |
| Structure | Shed, Porch |
Building
| BathroomTotal | 4 |
| BedroomsAboveGround | 4 |
| BedroomsBelowGround | 1 |
| BedroomsTotal | 5 |
| Appliances | Central Vacuum, Dishwasher, Dryer, Refrigerator, Water Softener, Water Purifier, Wet Bar, Washer, Range - Gas, Gas Stove(s), Hood Fan, Window Coverings, Garage Door Opener |
| ArchitecturalStyle | 2 Level |
| BasementDevelopment | Finished |
| BasementType | Full (finished) |
| ConstructedDate | 2001 |
| ConstructionStyleAttachment | Detached |
| CoolingType | Central Air Conditioning |
| ExteriorFinish | Brick, Stucco |
| FireProtection | Smoke Detectors, Alarm System |
| FireplacePresent | Yes |
| FireplaceTotal | 1 |
| Fixture | Ceiling Fans |
| FoundationType | Poured Concrete |
| HalfBathTotal | 1 |
| HeatingFuel | Natural Gas |
| HeatingType | Forced Air |
| StoriesTotal | 2 |
| SizeInterior | 4300 Sqft |
| Type | House |
| UtilityWater | Municipal Water |
Parking
| Attached Garage |
Land
| AccessType | Highway Access |
| Acreage | No |
| FenceType | Partially Fenced |
| LandAmenities | Park, Playground, Schools |
| LandscapeFeatures | Lawn Sprinkler |
| Sewer | Municipal Sewage System |
| SizeDepth | 99 Ft |
| SizeFrontage | 70 Ft |
| SizeTotalText | Under 1/2 Acre |
| ZoningDescription | R3 |
Rooms
| Level | Type | Length | Width | Dimensions |
|---|---|---|---|---|
| Second Level | 5pc Bathroom | 8'1'' x 9'0'' | ||
| Second Level | Bedroom | 11'9'' x 12'9'' | ||
| Second Level | Bedroom | 18'10'' x 11'6'' | ||
| Second Level | Bedroom | 15'1'' x 11'2'' | ||
| Second Level | Full Bathroom | 9'1'' x 10'2'' | ||
| Second Level | Other | 5'7'' x 10'4'' | ||
| Second Level | Primary Bedroom | 15'1'' x 12'10'' | ||
| Basement | Cold Room | 8'7'' x 19'8'' | ||
| Basement | Utility Room | 14'7'' x 13'2'' | ||
| Basement | 3pc Bathroom | 8'3'' x 11'3'' | ||
| Basement | Bedroom | 10'6'' x 13'10'' | ||
| Basement | Recreation Room | 25'9'' x 41'10'' | ||
| Main Level | 2pc Bathroom | 5'4'' x 6'7'' | ||
| Main Level | Mud Room | 6'7'' x 7'0'' | ||
| Main Level | Laundry Room | 6'10'' x 7'11'' | ||
| Main Level | Living Room | 17'10'' x 15'1'' | ||
| Main Level | Kitchen | 16'9'' x 21'8'' | ||
| Main Level | Dining Room | 12'8'' x 14'9'' | ||
| Main Level | Office | 11'5'' x 10'6'' | ||
| Main Level | Foyer | 7'11'' x 16'10'' |
https://www.realtor.ca/real-estate/28932758/572-falconridge-crescent-kitchener
Laurie Keyes
Salesperson
901 Victoria Street N., Suite B
Kitchener, Ontario N2B 3C3
Dailen Keyes
Salesperson
901 Victoria Street N., Suite B
Kitchener, Ontario N2B 3C3

