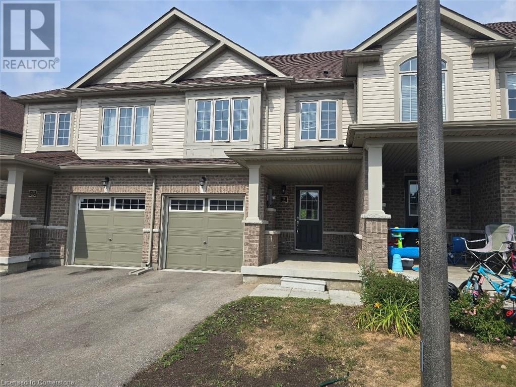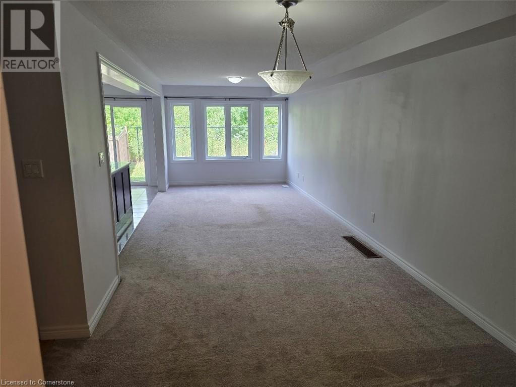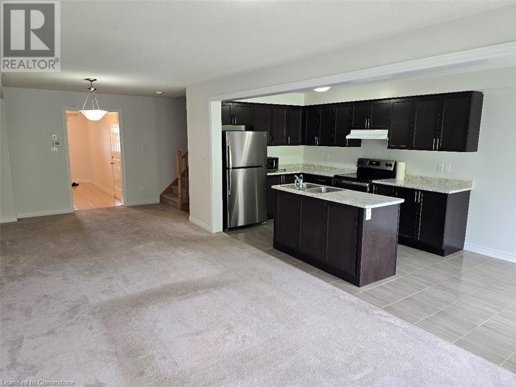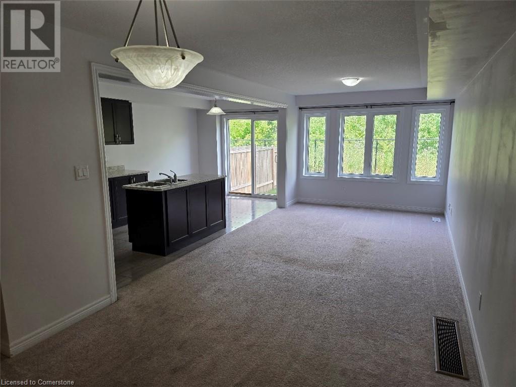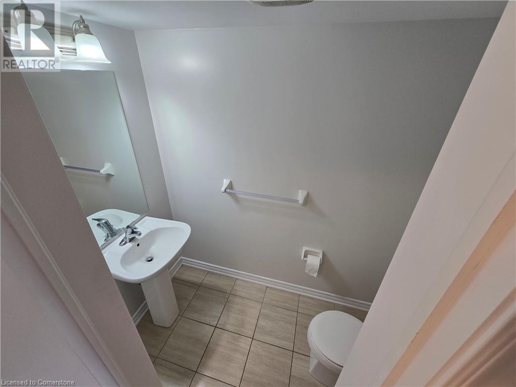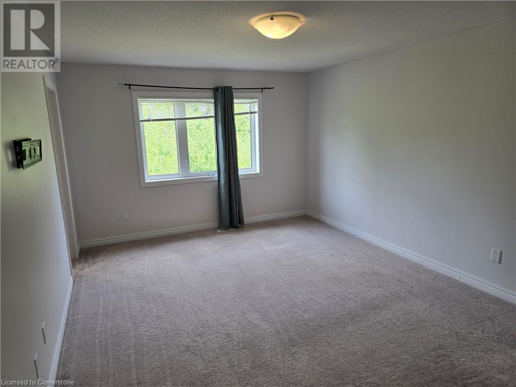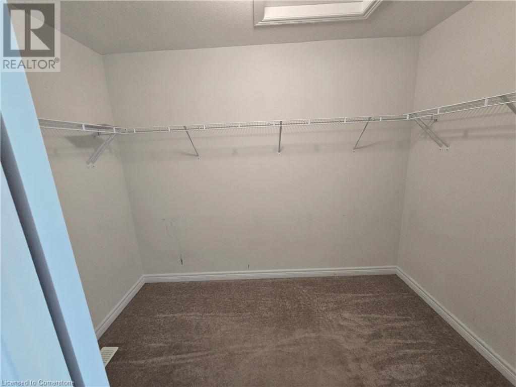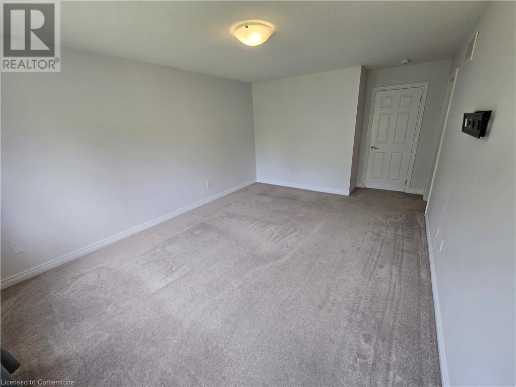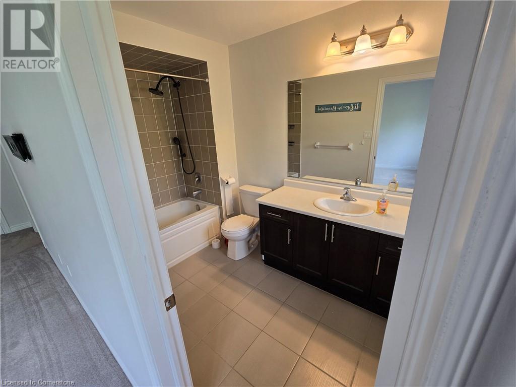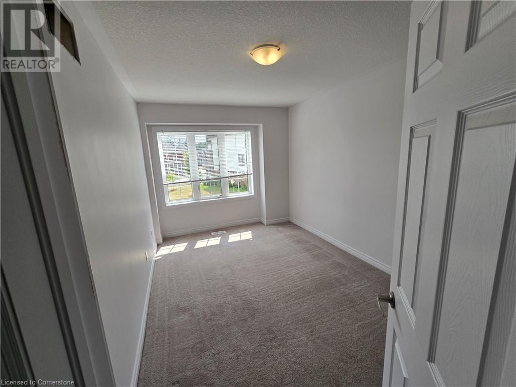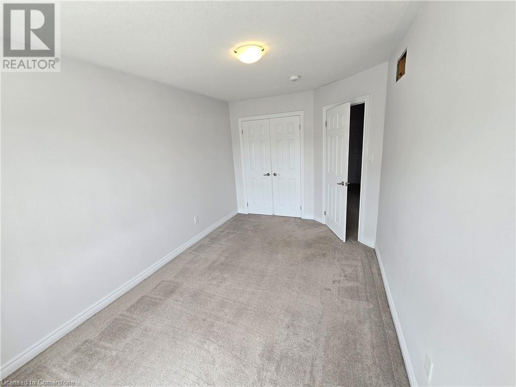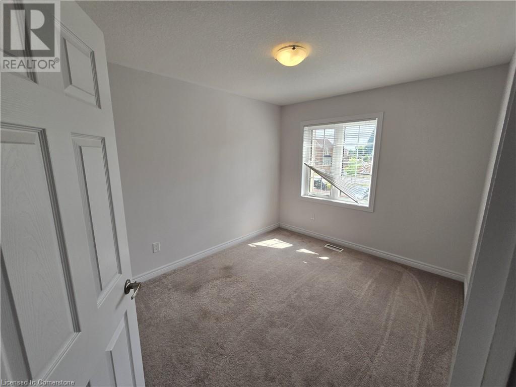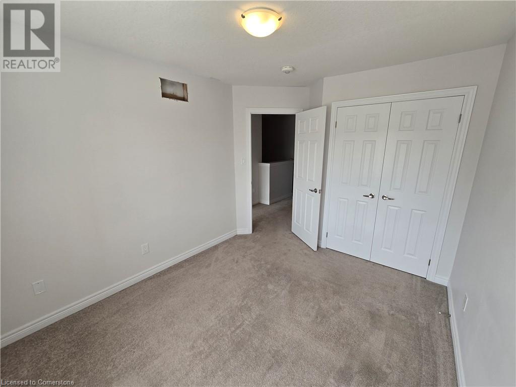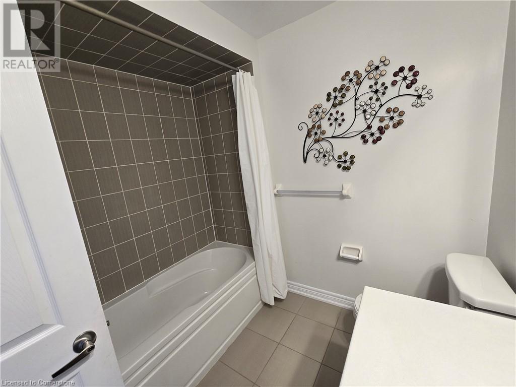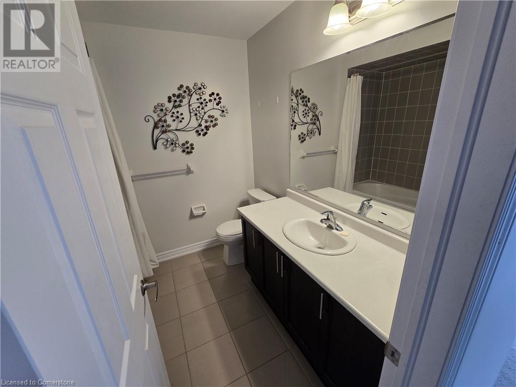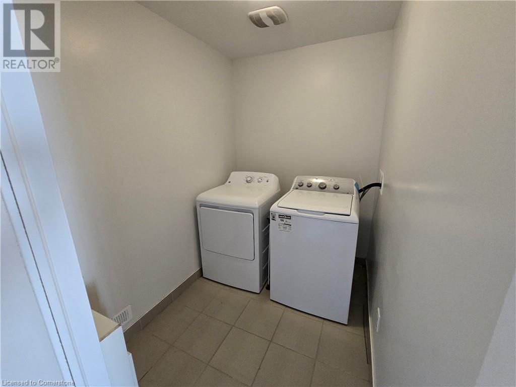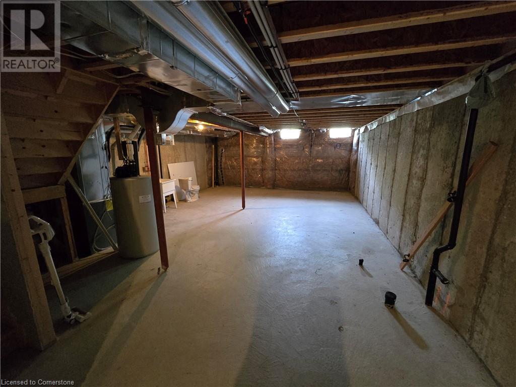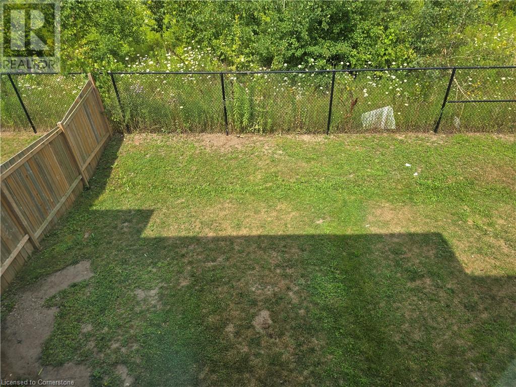570 Linden Drive Unit# 9 Cambridge, Ontario N3H 0C9
$2,900 Monthly
Stunning 3-Bedroom Townhome in Prime Location! This beautifully updated 3-bedroom, 3-bathroom townhome boasts 1,500 sq. ft. of above-grade living space in a highly sought-after neighborhood. The bright, open-concept layout features a stylish modern kitchen, spacious great room, and dining area—ideal for hosting and everyday living. The primary suite offers a private ensuite and walk-in closet, while the generously sized backyard backs onto open space for added privacy and tranquility. Just 2 minutes from Hwy 401 and conveniently close to Conestoga College, top-rated schools, shopping, and all amenities. An exceptional home you won’t want to miss! (id:63008)
Property Details
| MLS® Number | 40755316 |
| Property Type | Single Family |
| AmenitiesNearBy | Park, Playground, Public Transit, Schools, Shopping |
| CommunityFeatures | School Bus |
| Features | Automatic Garage Door Opener |
| ParkingSpaceTotal | 2 |
Building
| BathroomTotal | 3 |
| BedroomsAboveGround | 3 |
| BedroomsTotal | 3 |
| Appliances | Dishwasher, Dryer, Refrigerator, Gas Stove(s), Hood Fan, Garage Door Opener |
| ArchitecturalStyle | 2 Level |
| BasementDevelopment | Unfinished |
| BasementType | Full (unfinished) |
| ConstructionStyleAttachment | Attached |
| CoolingType | Central Air Conditioning |
| ExteriorFinish | Aluminum Siding |
| FoundationType | Brick |
| HalfBathTotal | 1 |
| HeatingFuel | Natural Gas |
| HeatingType | Forced Air |
| StoriesTotal | 2 |
| SizeInterior | 1500 Sqft |
| Type | Row / Townhouse |
| UtilityWater | Municipal Water |
Parking
| Attached Garage |
Land
| AccessType | Highway Access |
| Acreage | No |
| LandAmenities | Park, Playground, Public Transit, Schools, Shopping |
| Sewer | Municipal Sewage System |
| SizeDepth | 101 Ft |
| SizeFrontage | 20 Ft |
| SizeTotalText | Unknown |
| ZoningDescription | Rm4 |
Rooms
| Level | Type | Length | Width | Dimensions |
|---|---|---|---|---|
| Second Level | 4pc Bathroom | Measurements not available | ||
| Second Level | 4pc Bathroom | Measurements not available | ||
| Second Level | Bedroom | 3'3'' x 2'8'' | ||
| Second Level | Bedroom | 3'6'' x 2'8'' | ||
| Second Level | Primary Bedroom | 5'5'' x 3'3'' | ||
| Main Level | 2pc Bathroom | Measurements not available | ||
| Main Level | Kitchen | 3'5'' x 2'4'' | ||
| Main Level | Breakfast | 2'7'' x 2'4'' | ||
| Main Level | Dining Room | 4'2'' x 3'4'' | ||
| Main Level | Great Room | 4'2'' x 3'4'' |
https://www.realtor.ca/real-estate/28678707/570-linden-drive-unit-9-cambridge
Leanne Giles
Salesperson
766 Old Hespeler Rd
Cambridge, Ontario N3H 5L8

