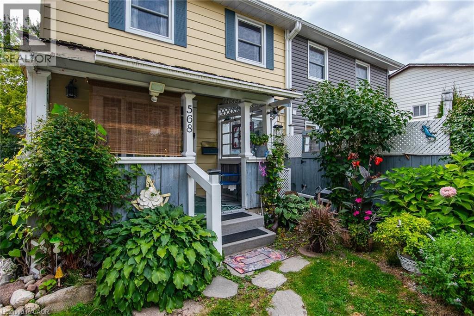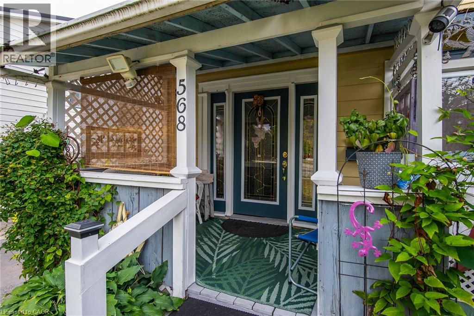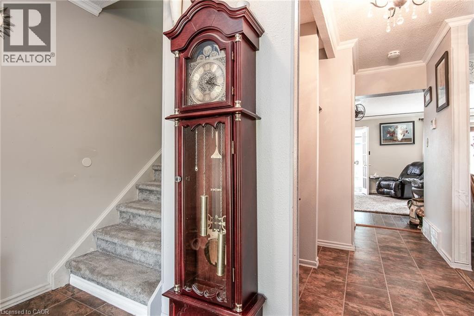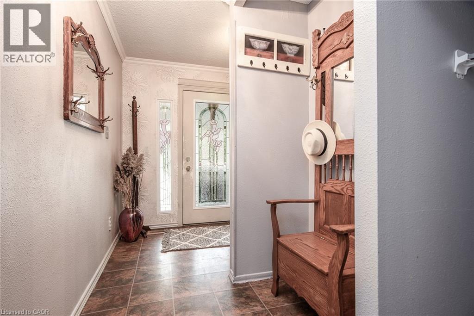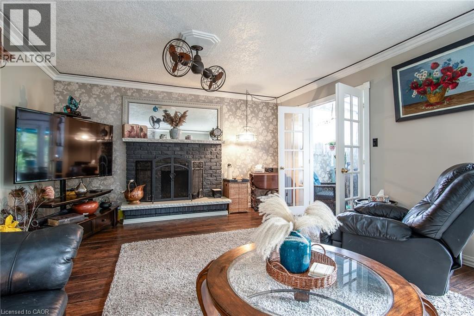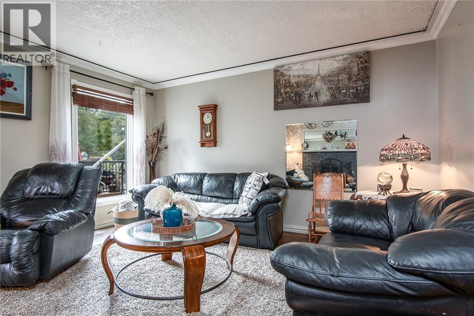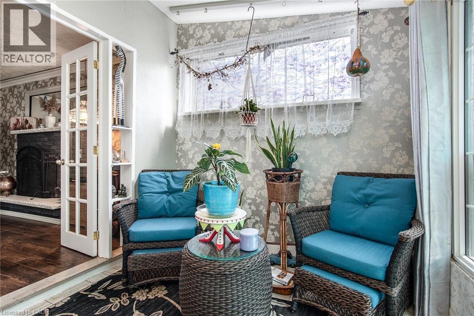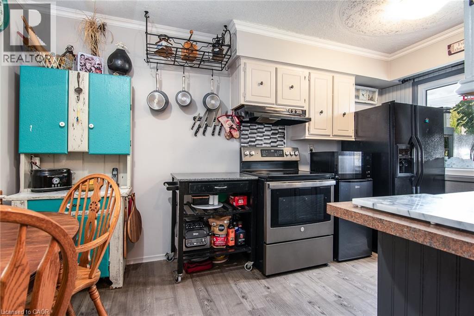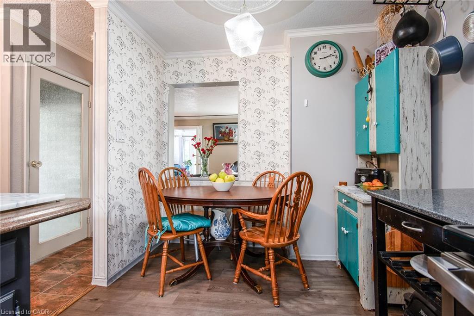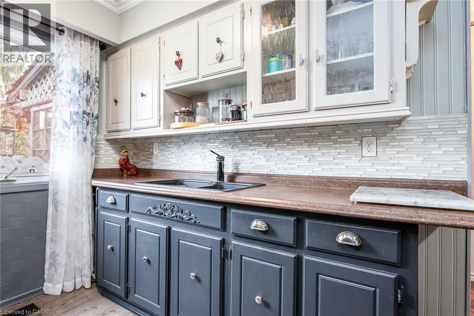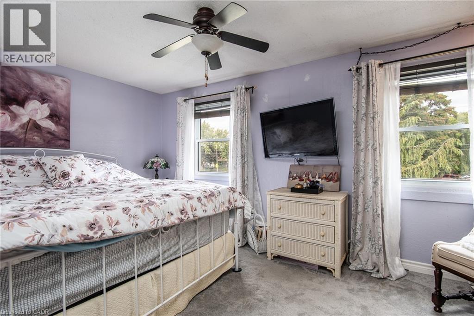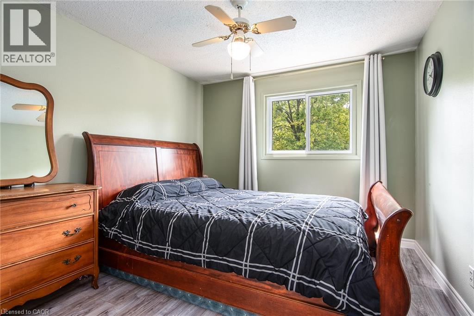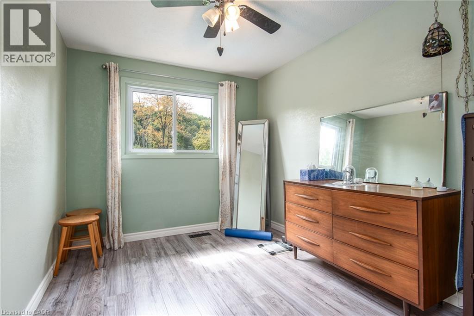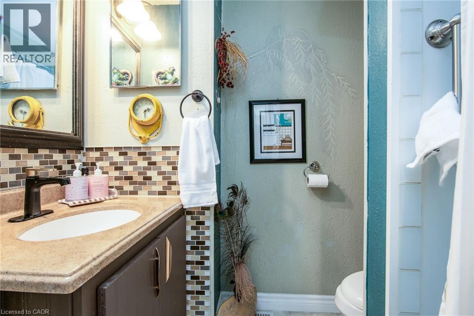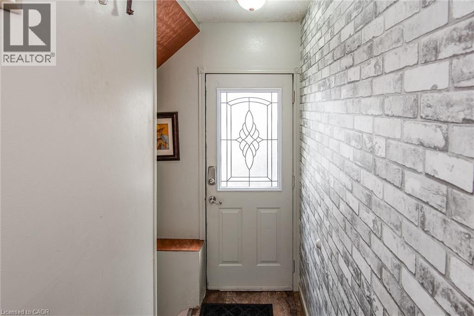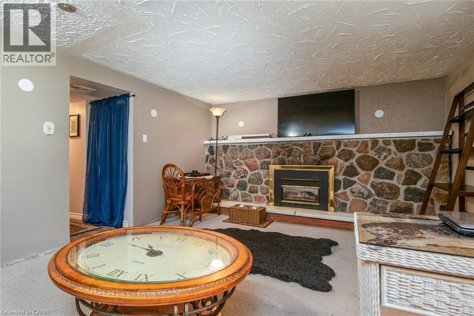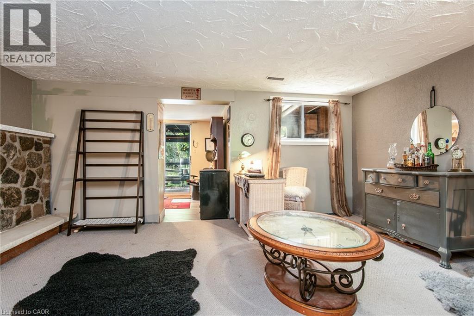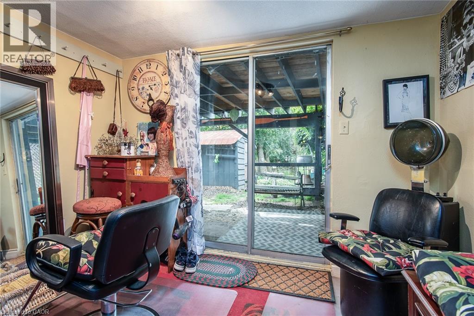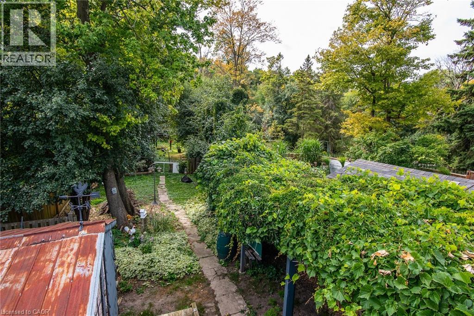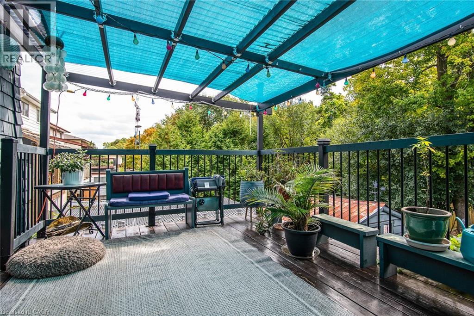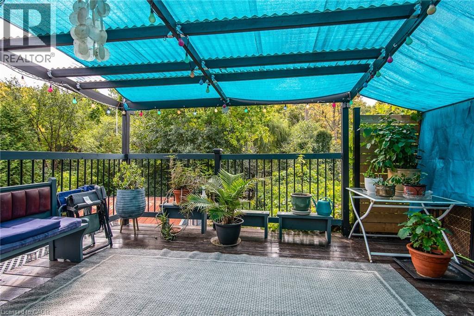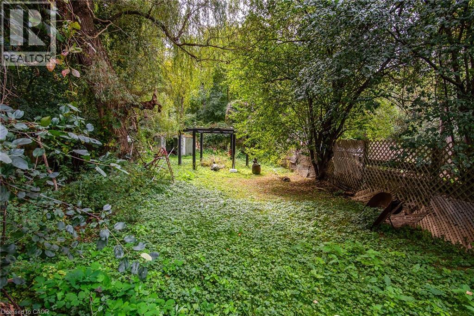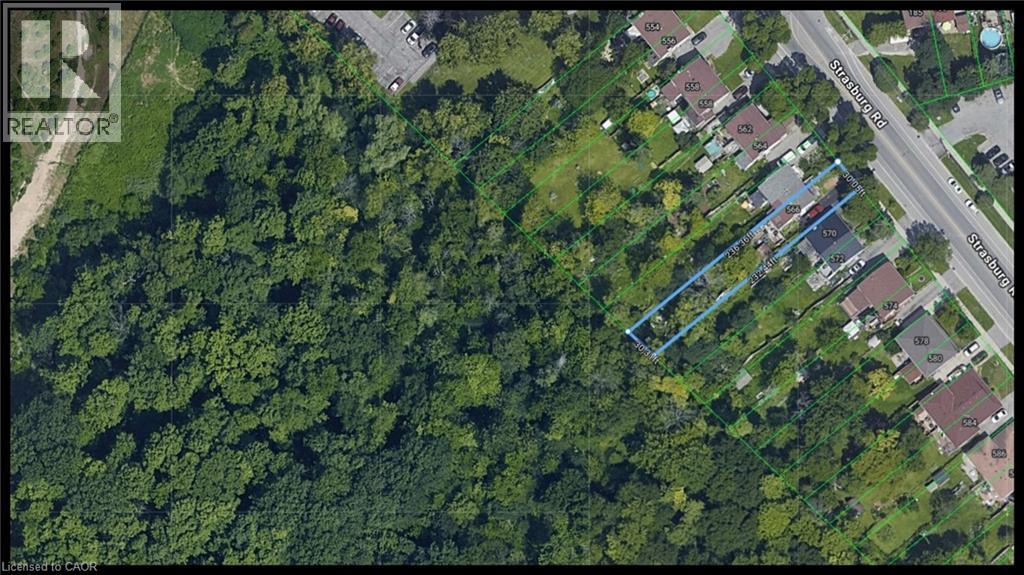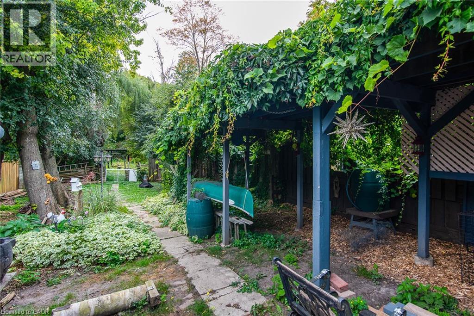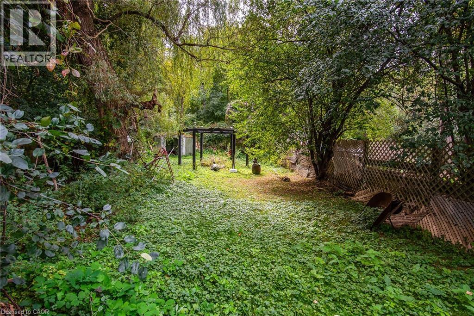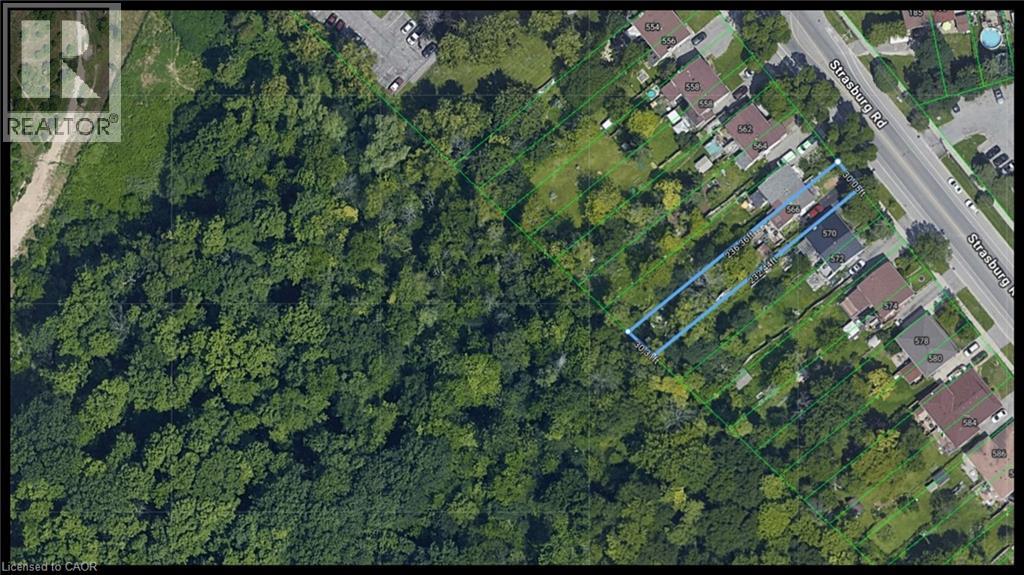568 Strasburg Road Kitchener, Ontario N2E 1T8
$625,000
Experience the charm of this semi-detached home set on an extraordinary 230+ foot lot backing onto a wooded area that opens into McLennan Park. Offering 3 bedrooms, 1.5 bathrooms, and a finished walk-up/walk-out basement, this home blends comfort, functionality, and natural surroundings. The main floor features a welcoming living room with a cozy fireplace, a sun-filled bonus room, and a kitchen with space for family meals. Upstairs, you’ll find three bright bedrooms and a full four-piece bathroom, ideal for growing families. The finished basement provides even more living space, complete with its own walk-out entrance, making it perfect for a rec room, guest suite, or creative Investors. Step outside to discover your private backyard oasis — with mature trees, established greenery, and incredible depth, this lot offers the space and privacy rarely found in the city. With trails and the amenities of McLennan Park just beyond the trees, you’ll enjoy the best of both quiet living and outdoor adventure. Conveniently located near schools, shopping, and major routes, this home is a rare opportunity to enjoy city convenience while staying close to nature. (id:63008)
Property Details
| MLS® Number | 40769929 |
| Property Type | Single Family |
| AmenitiesNearBy | Park, Schools, Shopping |
| EquipmentType | Water Heater |
| ParkingSpaceTotal | 3 |
| RentalEquipmentType | Water Heater |
Building
| BathroomTotal | 2 |
| BedroomsAboveGround | 3 |
| BedroomsTotal | 3 |
| Appliances | Dryer, Microwave, Refrigerator, Stove, Washer |
| ArchitecturalStyle | 2 Level |
| BasementDevelopment | Finished |
| BasementType | Full (finished) |
| ConstructedDate | 1974 |
| ConstructionStyleAttachment | Semi-detached |
| CoolingType | Central Air Conditioning |
| ExteriorFinish | Aluminum Siding |
| FoundationType | Poured Concrete |
| HalfBathTotal | 1 |
| HeatingFuel | Natural Gas |
| HeatingType | Forced Air |
| StoriesTotal | 2 |
| SizeInterior | 1895 Sqft |
| Type | House |
| UtilityWater | Municipal Water |
Land
| AccessType | Highway Access, Highway Nearby |
| Acreage | No |
| LandAmenities | Park, Schools, Shopping |
| Sewer | Municipal Sewage System |
| SizeDepth | 236 Ft |
| SizeFrontage | 30 Ft |
| SizeTotalText | Under 1/2 Acre |
| ZoningDescription | R2b |
Rooms
| Level | Type | Length | Width | Dimensions |
|---|---|---|---|---|
| Second Level | Primary Bedroom | 12'0'' x 18'3'' | ||
| Second Level | Bedroom | 14'3'' x 8'4'' | ||
| Second Level | Bedroom | 9'6'' x 11'0'' | ||
| Second Level | 4pc Bathroom | Measurements not available | ||
| Basement | Mud Room | 9'2'' x 12'2'' | ||
| Basement | Den | 13'1'' x 18'3'' | ||
| Basement | 2pc Bathroom | Measurements not available | ||
| Lower Level | Laundry Room | 10'2'' x 7'7'' | ||
| Main Level | Sunroom | 9'2'' x 12'2'' | ||
| Main Level | Living Room | 14'1'' x 18'3'' | ||
| Main Level | Kitchen/dining Room | 15'5'' x 8'7'' | ||
| Main Level | Foyer | 5'10'' x 9'8'' |
https://www.realtor.ca/real-estate/28893335/568-strasburg-road-kitchener
Kyle Mccann
Salesperson
33-620 Davenport Rd
Waterloo, Ontario N2V 2C2

