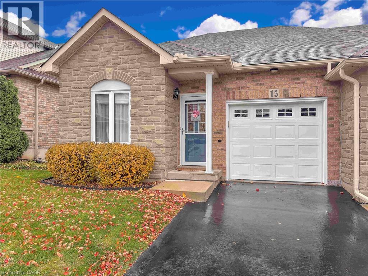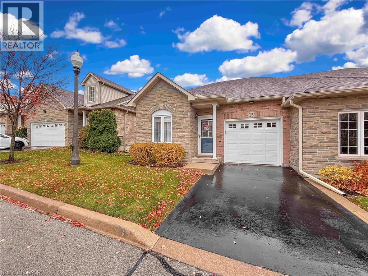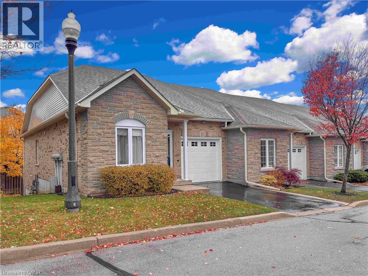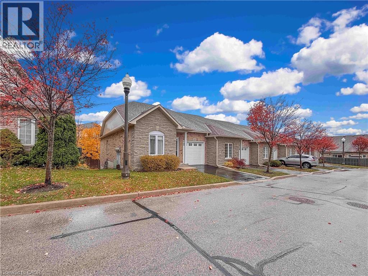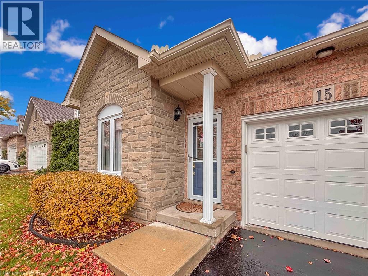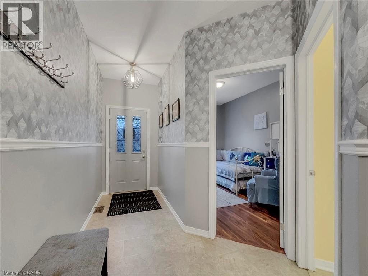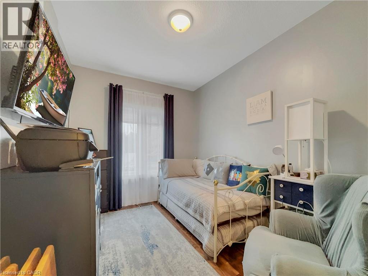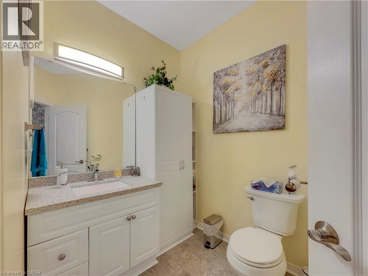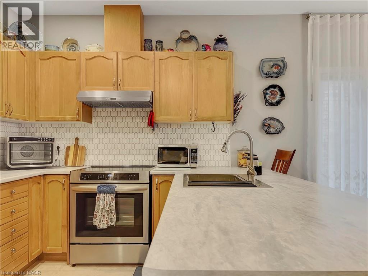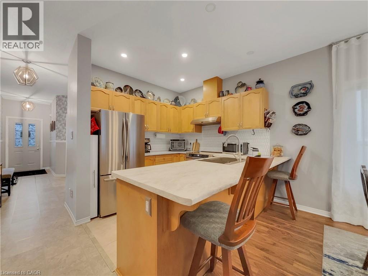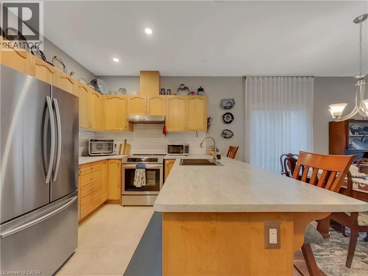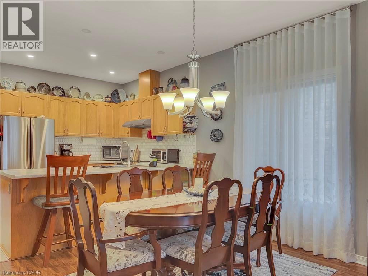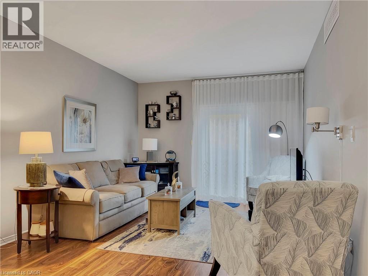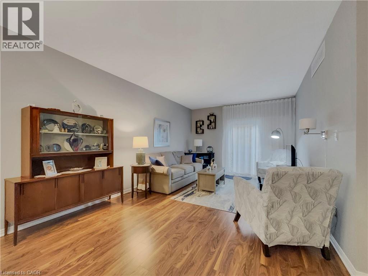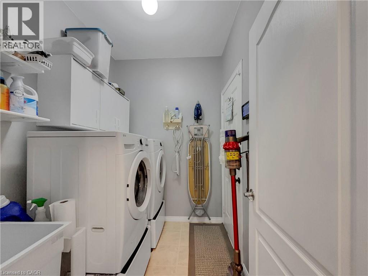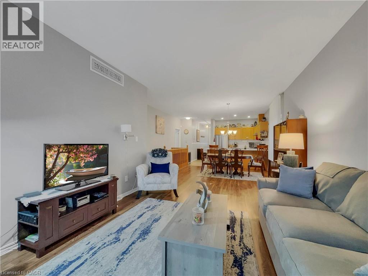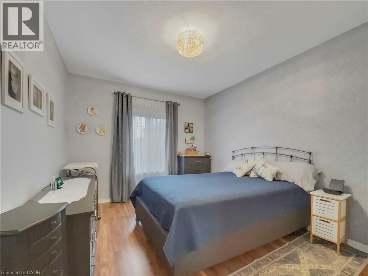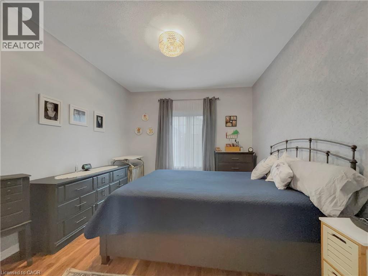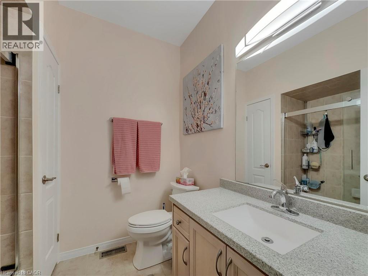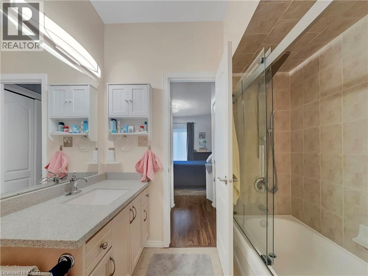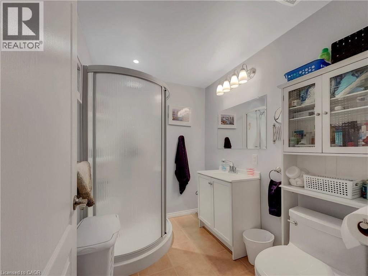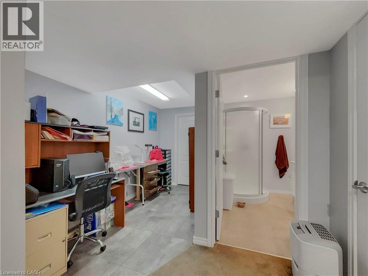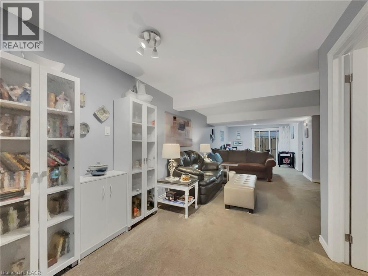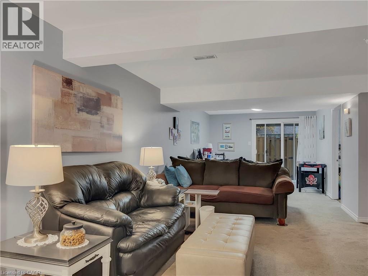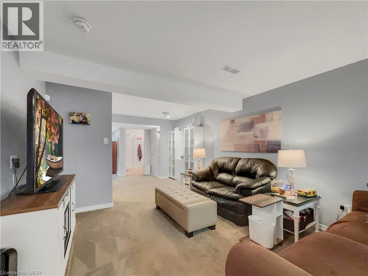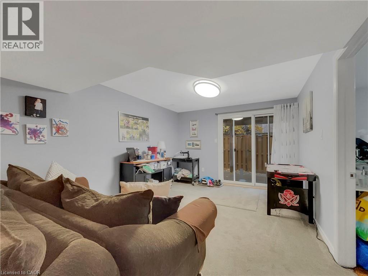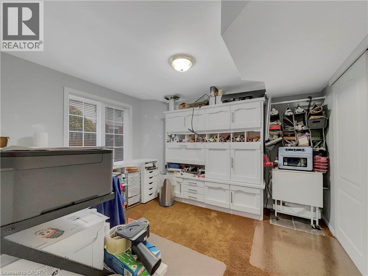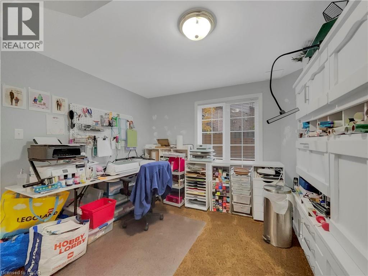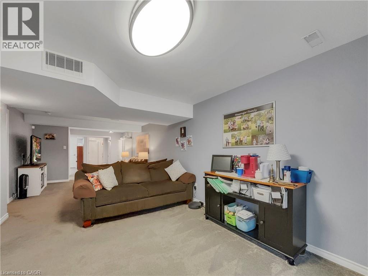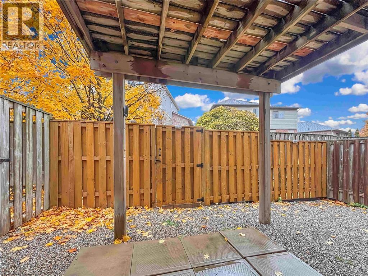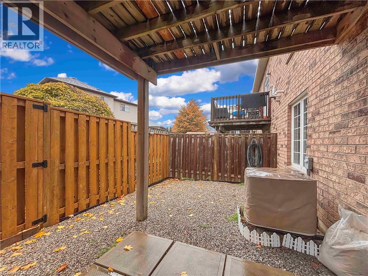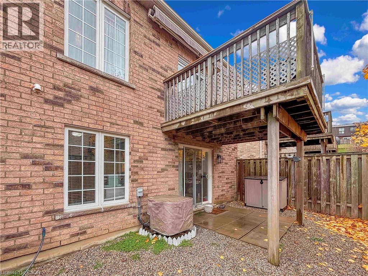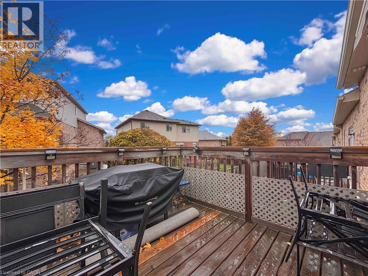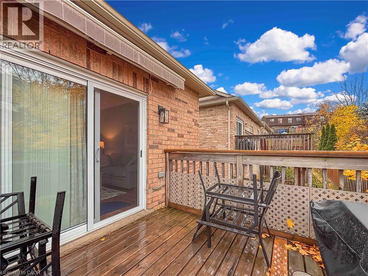566 Southridge Drive Unit# 15 Hamilton, Ontario L9C 7W5
$649,000Maintenance, Insurance, Landscaping, Parking
$383.54 Monthly
Maintenance, Insurance, Landscaping, Parking
$383.54 MonthlyWelcome to effortless living in this charming bungalow end unit, boasting exceptional curb appeal. This delightful home features an attached garage and a bright, open-concept main floor, complete with a spacious primary bedroom and a luxurious 4-piece bath. The versatile second room can serve as an additional bedroom or a home office. The kitchen, living, and dining areas flow seamlessly together, enhanced by 9-foot ceilings and leading out to a deck with an electric awning – perfect for relaxing outdoors. Convenience is key with a first-floor laundry room offering a sink and ample storage. The finished basement expands your living space with a generous rec room, sliding doors to the backyard, a 3-piece bathroom, an additional bedroom with a large closet, a cold room, and a versatile area suitable for an office or crafting. Recent upgrades ensure modern comfort, including fresh paint throughout, new kitchen counters, a ceramic backsplash, a Delta Workstation sink and faucet, and an upgraded exhaust fan vented outside. Most appliances are under two years old, and both first-floor bathrooms feature new toilets, vanities, and faucets. The backyard is enclosed with a newly installed cedar fence, and both the upper patio door and front bedroom windows have been replaced within the last three years. This wonderful starter home is ideally situated in a fantastic location, offering both comfort and convenience. Don’t miss the opportunity to make it yours! (id:63008)
Property Details
| MLS® Number | 40787195 |
| Property Type | Single Family |
| AmenitiesNearBy | Park, Place Of Worship, Schools |
| EquipmentType | Water Heater |
| Features | Paved Driveway |
| ParkingSpaceTotal | 2 |
| RentalEquipmentType | Water Heater |
Building
| BathroomTotal | 3 |
| BedroomsAboveGround | 2 |
| BedroomsBelowGround | 1 |
| BedroomsTotal | 3 |
| ArchitecturalStyle | Bungalow |
| BasementDevelopment | Finished |
| BasementType | Full (finished) |
| ConstructionStyleAttachment | Attached |
| CoolingType | Central Air Conditioning |
| ExteriorFinish | Brick, Stone |
| FoundationType | Poured Concrete |
| HeatingFuel | Natural Gas |
| HeatingType | Forced Air |
| StoriesTotal | 1 |
| SizeInterior | 1209 Sqft |
| Type | Row / Townhouse |
| UtilityWater | Municipal Water |
Parking
| Attached Garage |
Land
| Acreage | No |
| LandAmenities | Park, Place Of Worship, Schools |
| Sewer | Municipal Sewage System |
| SizeTotalText | Under 1/2 Acre |
| ZoningDescription | Rt-20/s-1363c |
Rooms
| Level | Type | Length | Width | Dimensions |
|---|---|---|---|---|
| Basement | Bonus Room | Measurements not available | ||
| Basement | 3pc Bathroom | Measurements not available | ||
| Basement | Bedroom | 10'0'' x 10'0'' | ||
| Main Level | 3pc Bathroom | Measurements not available | ||
| Main Level | 4pc Bathroom | Measurements not available | ||
| Main Level | Primary Bedroom | 16'0'' x 13'2'' | ||
| Main Level | Bedroom | 10'2'' x 13'6'' | ||
| Main Level | Kitchen | 11'0'' x 10'0'' | ||
| Main Level | Dining Room | 12'0'' x 14'8'' | ||
| Main Level | Living Room | 21'0'' x 14'8'' | ||
| Main Level | Laundry Room | Measurements not available |
https://www.realtor.ca/real-estate/29092447/566-southridge-drive-unit-15-hamilton
Scott Benson
Salesperson
4145 North Service Rd. 2nd Flr
Burlington, Ontario L7L 6A3
Ryan Campbell
Broker
130 King St W #1800v
Toronto, Ontario M5X 1E3

