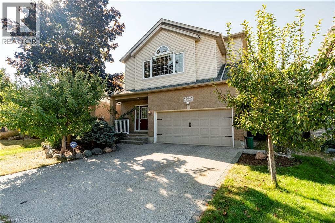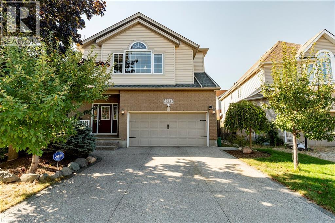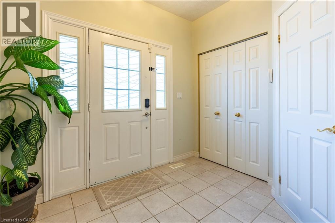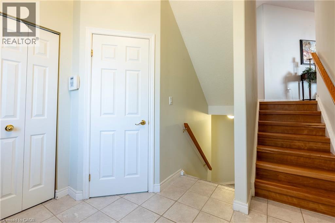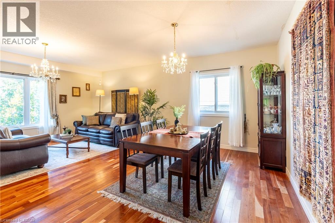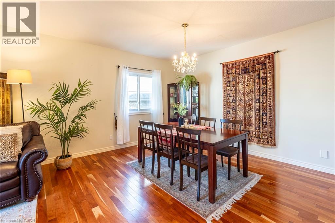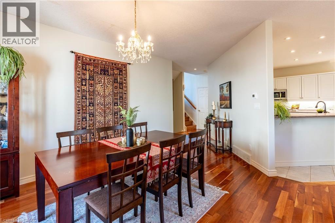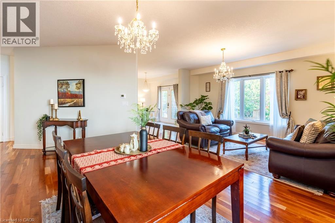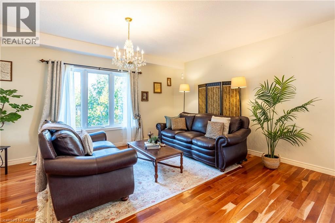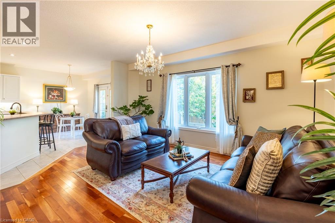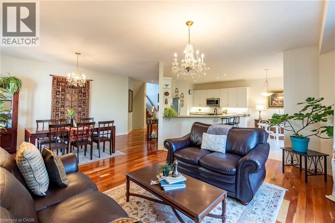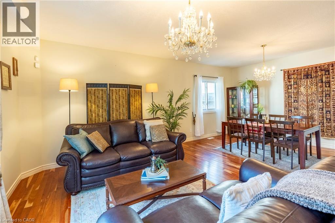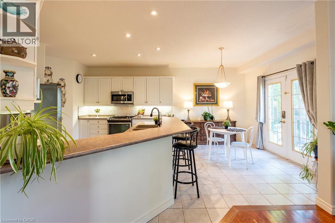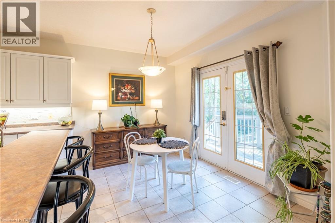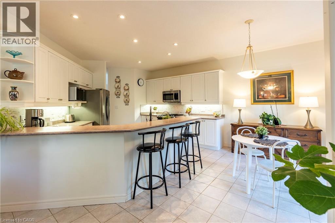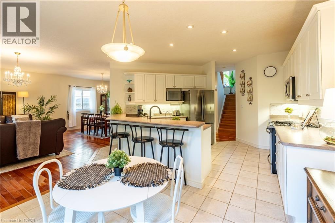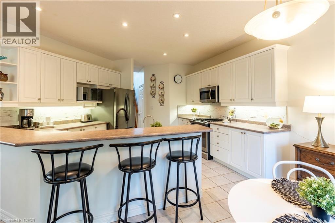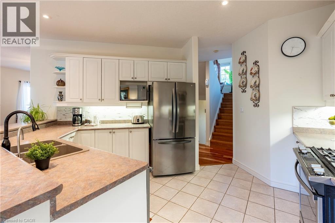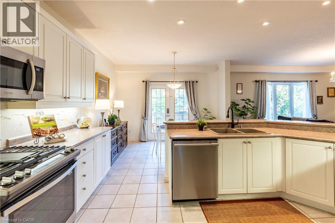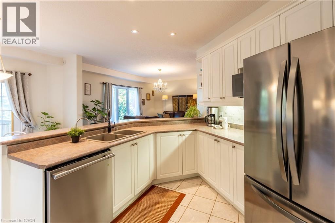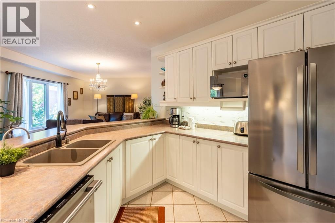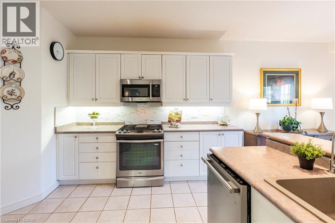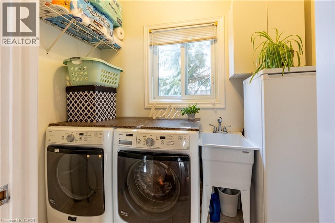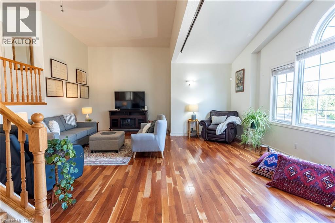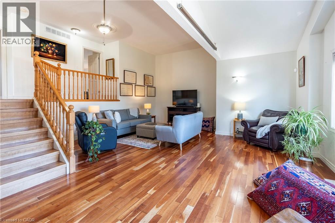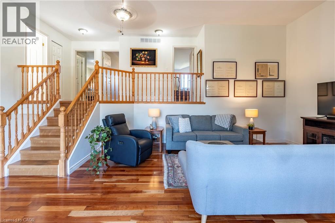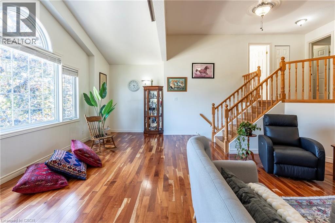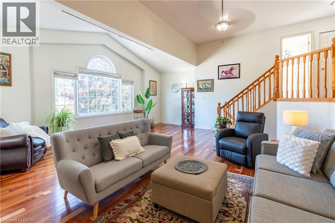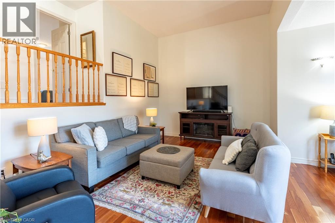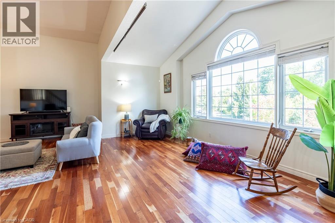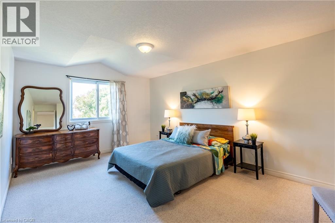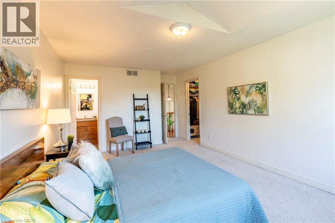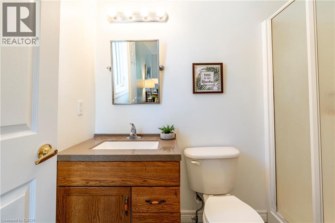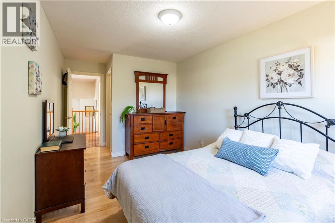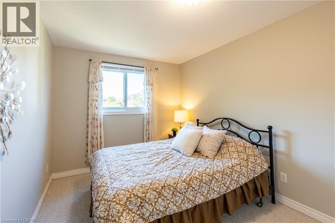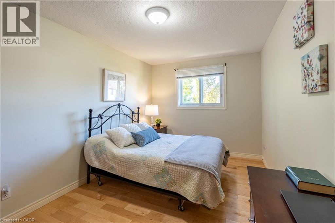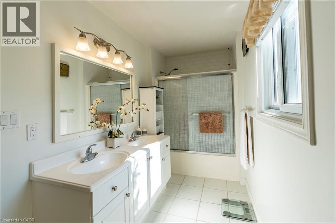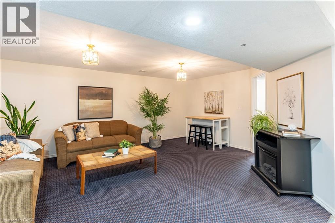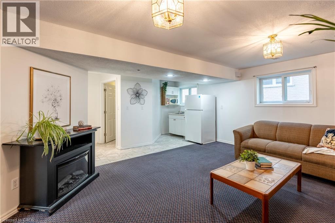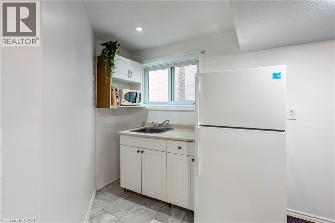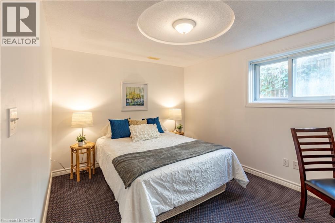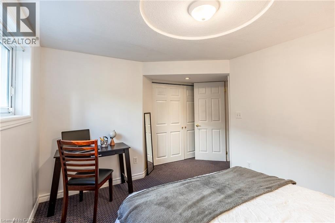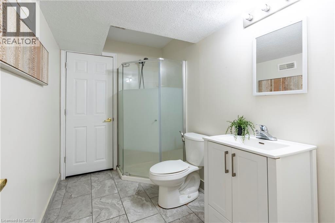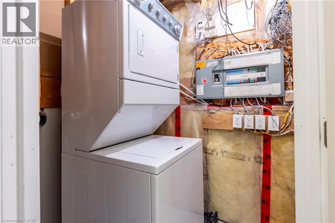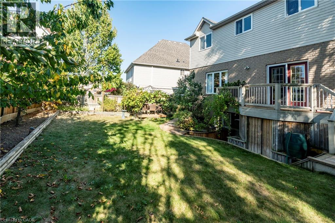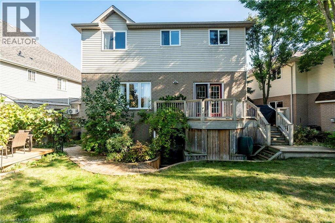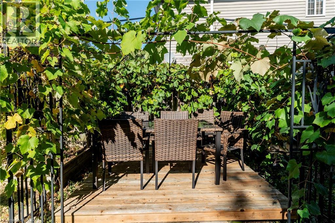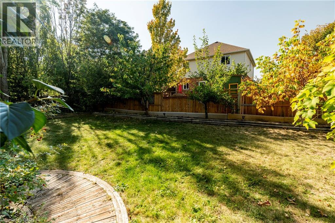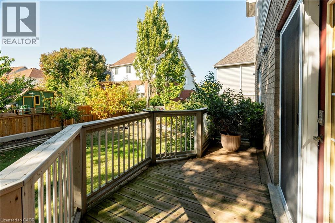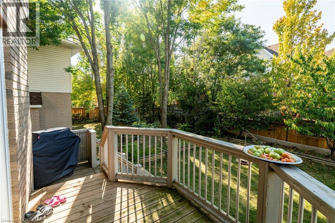564 Willow Wood Drive Waterloo, Ontario N2T 2T5
$940,000
COME TO ONE OF OUR PUBLIC OPEN HOUSES Saturday 20th or Sunday 21st from 2pm to 4pm. This welcoming 4 bedroom, 3.5 bath home in the vibrant Laurelwood neighbourhood has a number of captivating features that set it apart. From the large split entry foyer, it’s only a few steps up to the main floor and a few steps down to a separate lower level living space which is walkout ready and would make a great suite for a family member (living room, wet bar, bedroom with closet, full bath and its own separate laundry). The open concept main floor offers a spacious Kitchen with a breakfast area and walkout to the back yard, elegant Living and Dining rooms, and the main laundry with storage and a window. Pristine Cherry hardwood flooring adorns the main floor Living and Dining areas, as well as the crown jewel of this home, the incredible upper Family Room. The Family Room also boasts soaring ceilings and spectacular windows which give an abundance of natural night and a stunning view of the neighbourhood. A tranquil backyard is well-landscaped and offers an attached shed, a private deck for alfresco dining, and, at the front of the home, you will notice great curb appeal with established trees, an extra wide exposed aggregate driveway and, we have to mention the oversized two-car garage with mezzanine storage. This gorgeous home located in one of Waterloo’s most desirable areas and school district (Laurelwood Public School for JK-8 and Laurel Heights Secondary School for 9-12) is truly a gem, and just may be the home you have been looking for. Updates include roof (2018), driveway (2020), furnace (2021), newer stainless steel appliances in the main floor kitchen (refrigerator replaced in 2022). Will you say yes to this address? Click on the Multi-Media Link for Further Details, Loads of Photos and Virtual Tour. (id:63008)
Open House
This property has open houses!
2:00 pm
Ends at:4:00 pm
2:00 pm
Ends at:4:00 pm
Property Details
| MLS® Number | 40771066 |
| Property Type | Single Family |
| AmenitiesNearBy | Park, Place Of Worship, Playground, Public Transit, Schools, Shopping |
| CommunityFeatures | Quiet Area, Community Centre |
| EquipmentType | Water Heater |
| Features | Conservation/green Belt, Wet Bar, Automatic Garage Door Opener |
| ParkingSpaceTotal | 4 |
| RentalEquipmentType | Water Heater |
| Structure | Shed, Porch |
Building
| BathroomTotal | 4 |
| BedroomsAboveGround | 3 |
| BedroomsBelowGround | 1 |
| BedroomsTotal | 4 |
| Appliances | Dishwasher, Dryer, Refrigerator, Water Softener, Wet Bar, Washer, Microwave Built-in, Gas Stove(s), Garage Door Opener |
| ArchitecturalStyle | 2 Level |
| BasementDevelopment | Finished |
| BasementType | Full (finished) |
| ConstructedDate | 1999 |
| ConstructionStyleAttachment | Detached |
| CoolingType | Central Air Conditioning |
| ExteriorFinish | Brick Veneer, Vinyl Siding |
| Fixture | Ceiling Fans |
| FoundationType | Poured Concrete |
| HalfBathTotal | 1 |
| HeatingFuel | Natural Gas |
| HeatingType | Forced Air |
| StoriesTotal | 2 |
| SizeInterior | 2930 Sqft |
| Type | House |
| UtilityWater | Municipal Water |
Parking
| Attached Garage |
Land
| AccessType | Road Access, Highway Access |
| Acreage | No |
| FenceType | Partially Fenced |
| LandAmenities | Park, Place Of Worship, Playground, Public Transit, Schools, Shopping |
| Sewer | Municipal Sewage System |
| SizeFrontage | 42 Ft |
| SizeTotalText | Under 1/2 Acre |
| ZoningDescription | Sr2 |
Rooms
| Level | Type | Length | Width | Dimensions |
|---|---|---|---|---|
| Second Level | Family Room | 26'3'' x 19'9'' | ||
| Third Level | 5pc Bathroom | 14'10'' x 5'4'' | ||
| Third Level | Bedroom | 17'7'' x 9'0'' | ||
| Third Level | Bedroom | 17'6'' x 9'1'' | ||
| Third Level | Full Bathroom | 8'5'' x 4'11'' | ||
| Third Level | Primary Bedroom | 19'4'' x 11'9'' | ||
| Basement | Laundry Room | Measurements not available | ||
| Basement | Utility Room | 9'6'' x 6'5'' | ||
| Basement | 3pc Bathroom | 9'5'' x 5'9'' | ||
| Basement | Bedroom | 14'3'' x 13'2'' | ||
| Basement | Recreation Room | Measurements not available | ||
| Lower Level | 2pc Bathroom | 5'4'' x 5' | ||
| Lower Level | Foyer | 9'3'' x 9'1'' | ||
| Main Level | Laundry Room | 7'10'' x 4'11'' | ||
| Main Level | Dining Room | 15'10'' x 9'4'' | ||
| Main Level | Dinette | 11'9'' x 6'8'' | ||
| Main Level | Kitchen | 16'5'' x 14'7'' | ||
| Main Level | Living Room | 18'5'' x 12'8'' |
https://www.realtor.ca/real-estate/28885576/564-willow-wood-drive-waterloo
Julie D. Martin
Broker
71 Weber Street E.
Kitchener, Ontario N2H 1C6
Roger Martin
Salesperson
71 Weber Street E.
Kitchener, Ontario N2H 1C6

