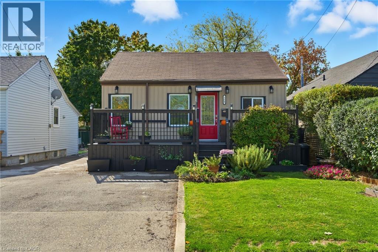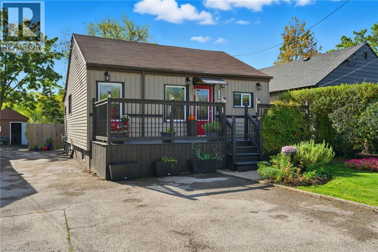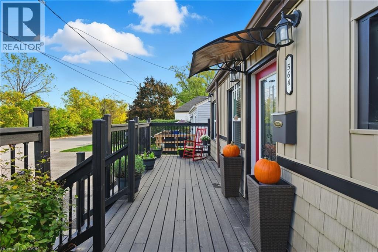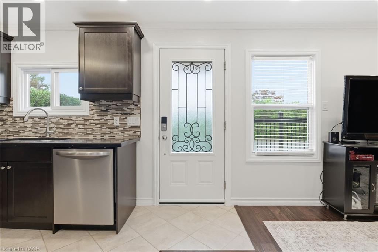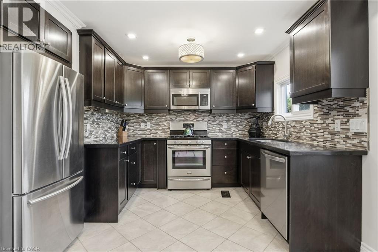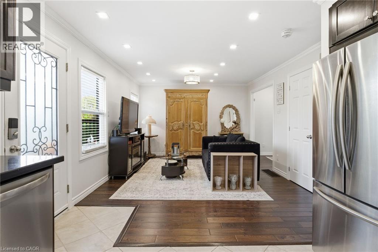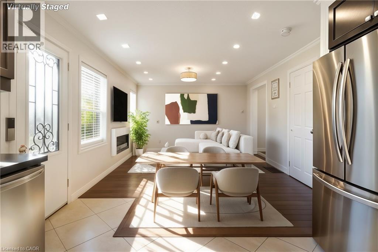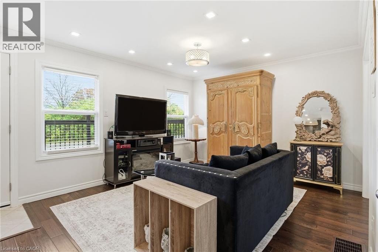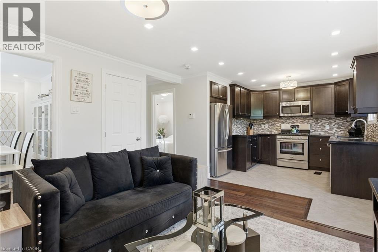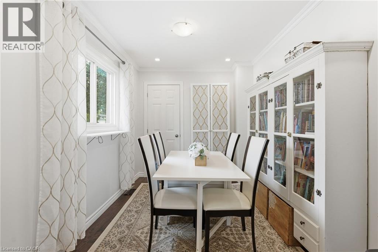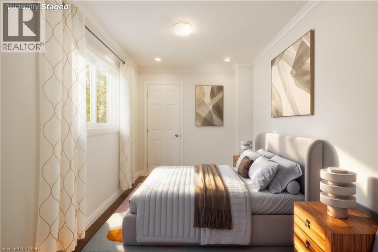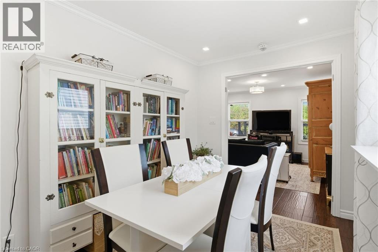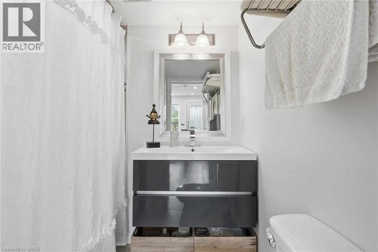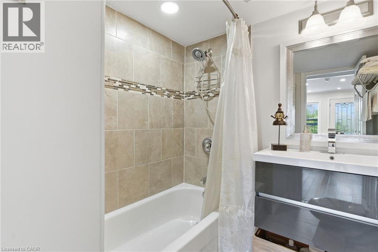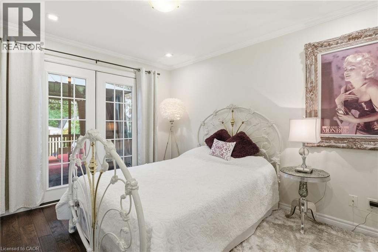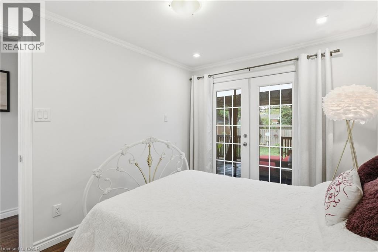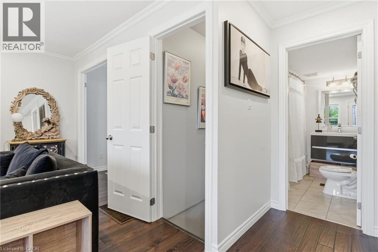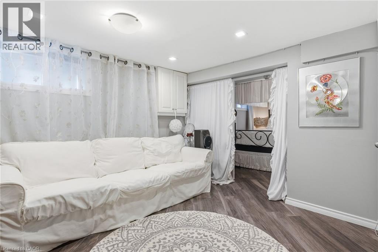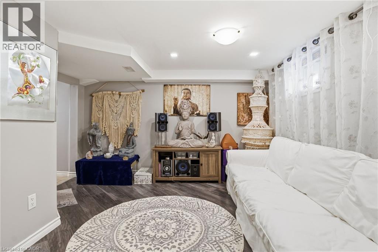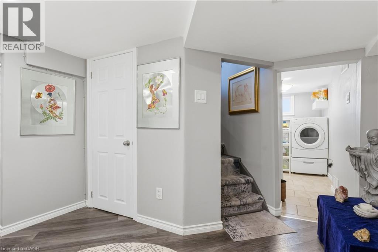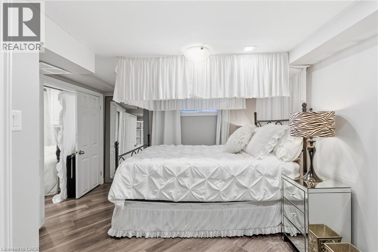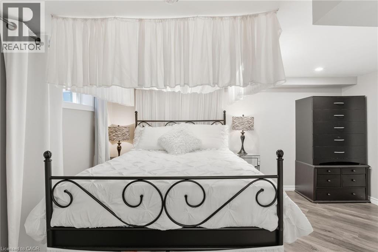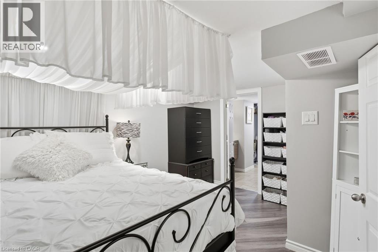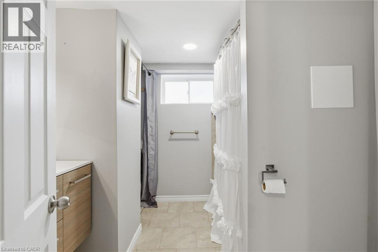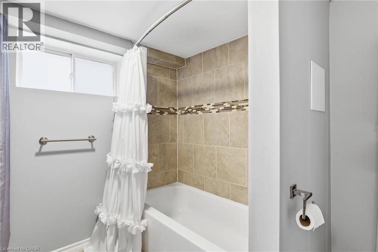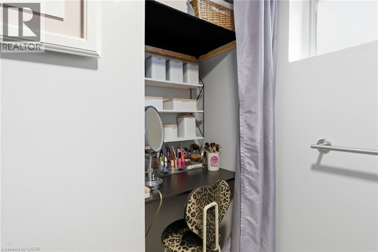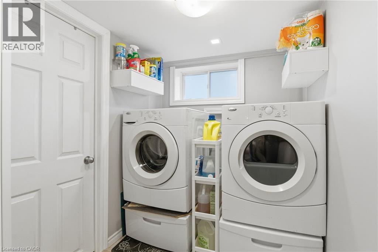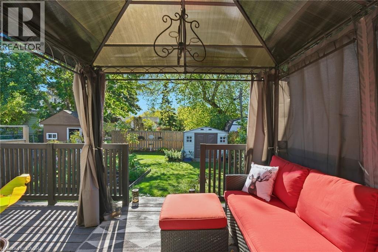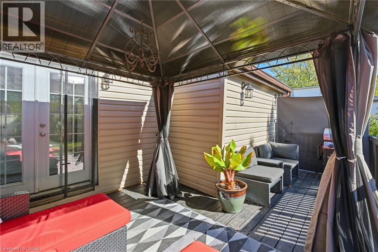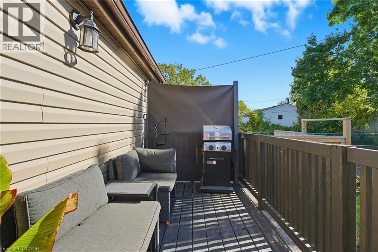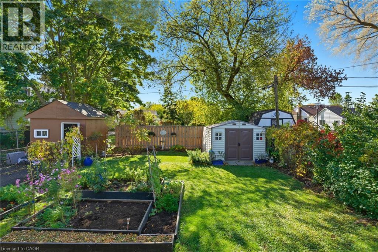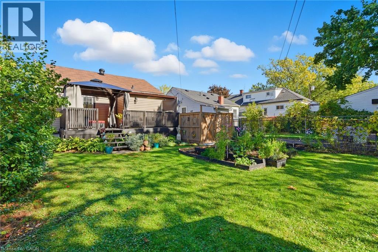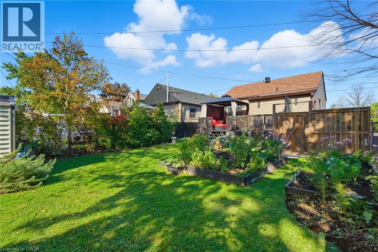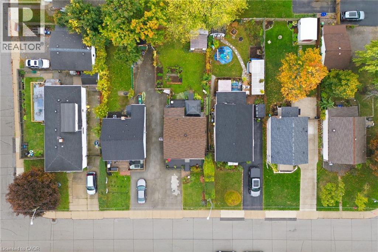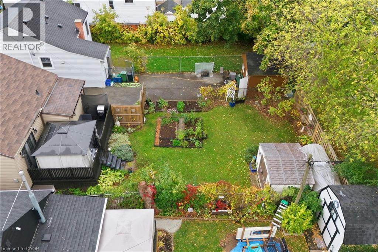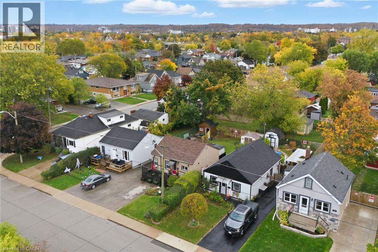564 Walmer Road Hamilton, Ontario L8H 3E7
$549,900
Welcome to this charming, fully renovated bungalow tucked away on a quiet street! Offering over 1,100 sq. ft. of bright, open-concept living space, this home was extensively updated in 2017 with new siding, windows, roof, furnace, and A/C, so there’s nothing left to do but move in! The stylish kitchen with stainless-steel appliances flows into a sun-filled living area, perfect for everyday living and entertaining. The primary bedroom features a walk-out to the deck and backyard oasis, while the versatile room, currently used as a dining area, can easily be converted back to a bedroom, complete with closet. The finished lower level adds more living space with a cozy rec room, third bedroom, and a second 4-piece bath. Step outside to enjoy mature gardens, a covered gazebo, and a private BBQ area—ideal for relaxing or play. Conveniently located close to highways, shopping, and all amenities. Come see it before it’s gone! (id:63008)
Property Details
| MLS® Number | 40784063 |
| Property Type | Single Family |
| AmenitiesNearBy | Park, Place Of Worship, Playground, Public Transit, Schools, Shopping |
| Features | Gazebo |
| ParkingSpaceTotal | 2 |
| Structure | Shed |
Building
| BathroomTotal | 2 |
| BedroomsAboveGround | 2 |
| BedroomsBelowGround | 1 |
| BedroomsTotal | 3 |
| Appliances | Dishwasher, Dryer, Refrigerator, Stove, Washer, Window Coverings |
| ArchitecturalStyle | Bungalow |
| BasementDevelopment | Finished |
| BasementType | Full (finished) |
| ConstructedDate | 1950 |
| ConstructionStyleAttachment | Detached |
| CoolingType | Central Air Conditioning |
| ExteriorFinish | Aluminum Siding, Vinyl Siding |
| FoundationType | Poured Concrete |
| HeatingFuel | Natural Gas |
| HeatingType | Forced Air |
| StoriesTotal | 1 |
| SizeInterior | 1107 Sqft |
| Type | House |
| UtilityWater | Municipal Water |
Land
| AccessType | Road Access |
| Acreage | No |
| LandAmenities | Park, Place Of Worship, Playground, Public Transit, Schools, Shopping |
| Sewer | Municipal Sewage System |
| SizeDepth | 100 Ft |
| SizeFrontage | 35 Ft |
| SizeTotalText | Under 1/2 Acre |
| ZoningDescription | C |
Rooms
| Level | Type | Length | Width | Dimensions |
|---|---|---|---|---|
| Lower Level | 4pc Bathroom | 7'6'' x 8'6'' | ||
| Lower Level | Bedroom | 10'5'' x 13'9'' | ||
| Lower Level | Recreation Room | 11'0'' x 11'11'' | ||
| Lower Level | Laundry Room | 5'7'' x 9'5'' | ||
| Main Level | 4pc Bathroom | 7'6'' x 6'3'' | ||
| Main Level | Bedroom | 11'9'' x 8'11'' | ||
| Main Level | Bedroom | 11'9'' x 7'11'' | ||
| Main Level | Living Room | 11'9'' x 14'8'' | ||
| Main Level | Kitchen | 9'9'' x 9'2'' |
https://www.realtor.ca/real-estate/29044422/564-walmer-road-hamilton
Rob Golfi
Salesperson
1 Markland Street
Hamilton, Ontario L8P 2J5

