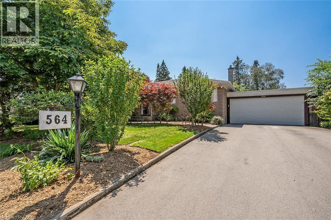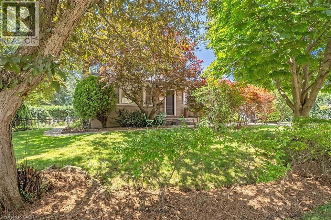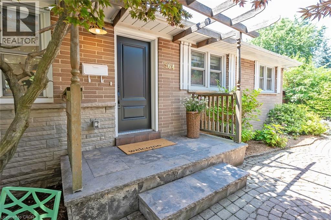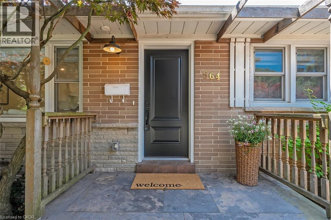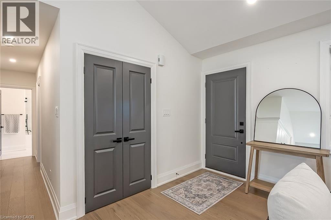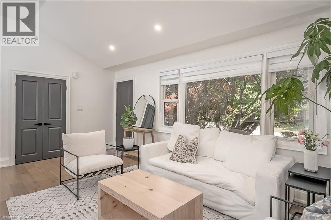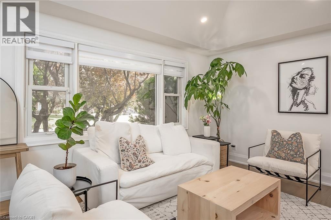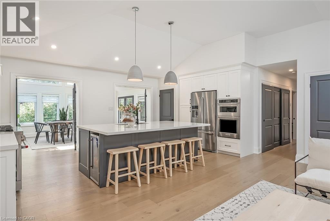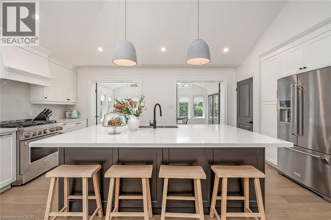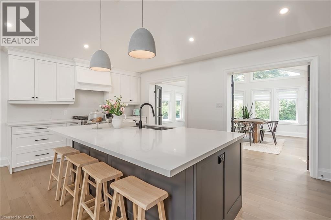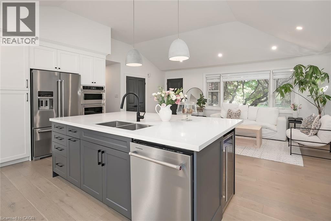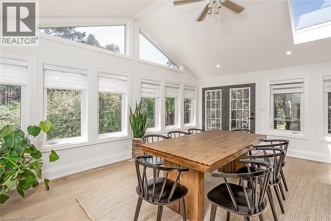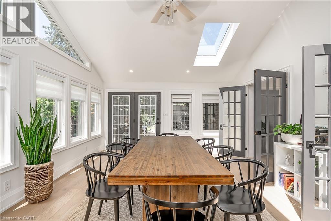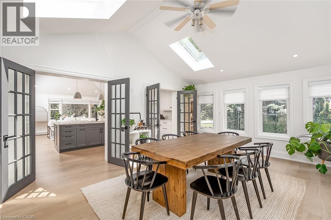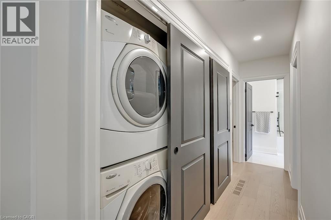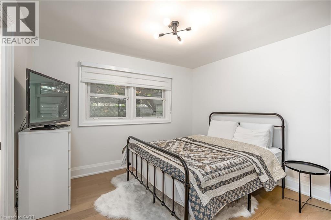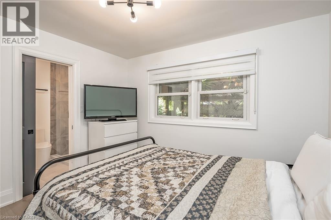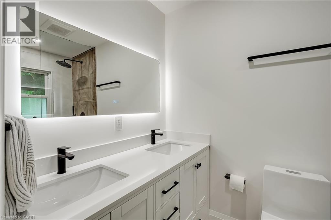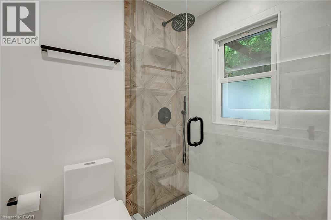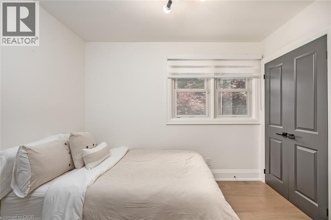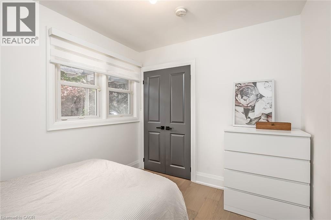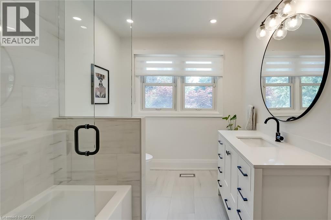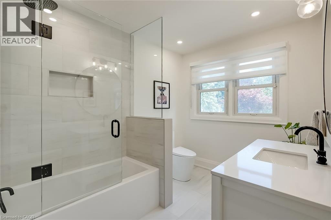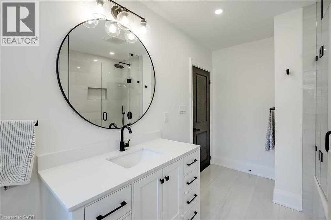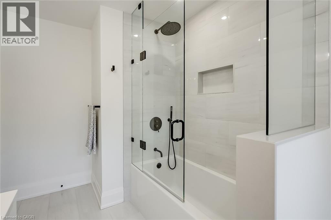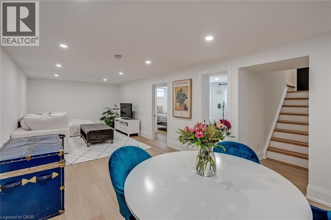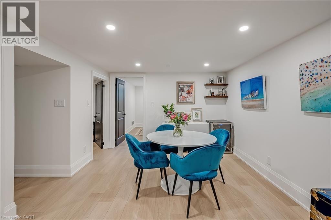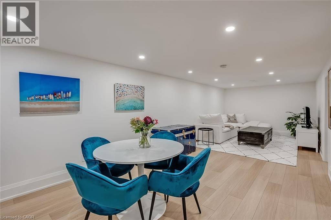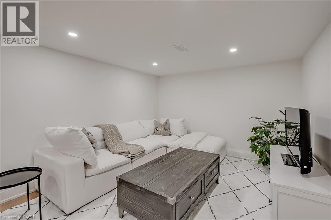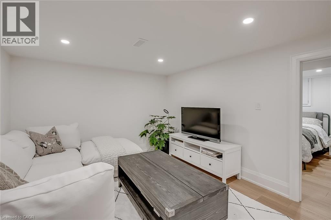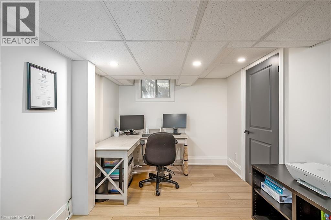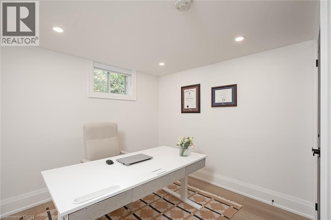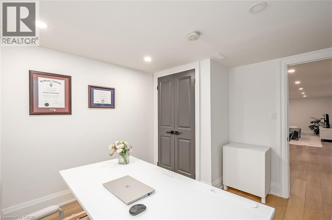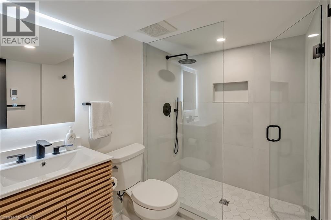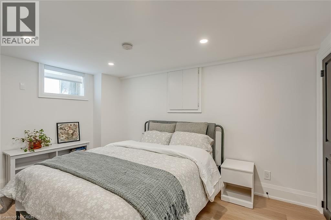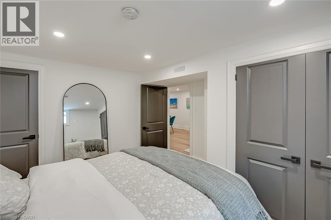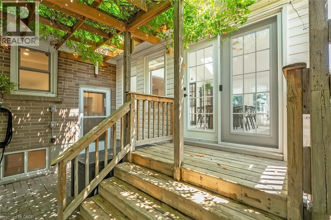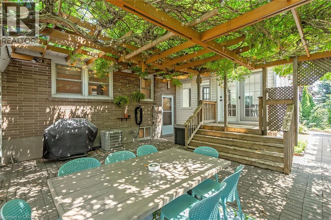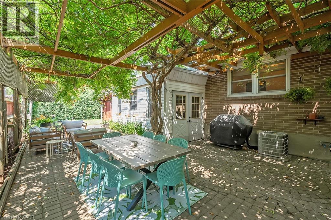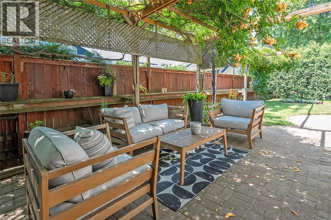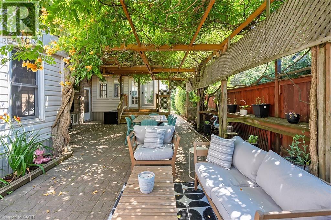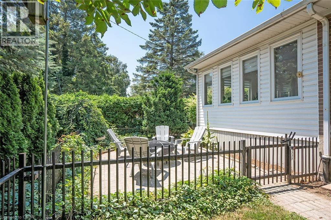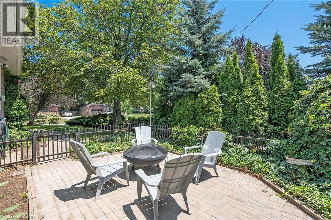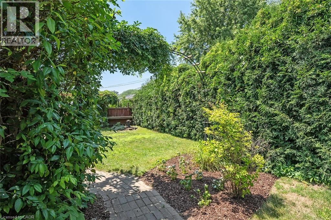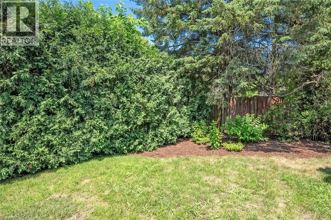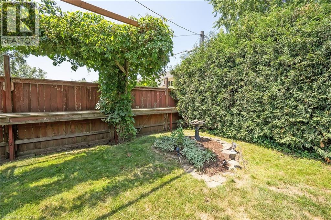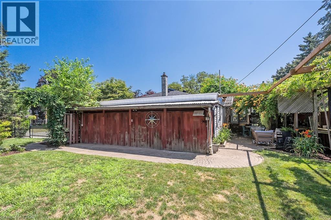564 Maplehill Drive Burlington, Ontario L7N 2W3
$1,589,250
This incredible BUNGALOW in south Burlington has been extensively renovated and is move-in ready. Boasting top quality finishes and situated on a private lot, this home features 2+2 bedrooms, 3 full bathrooms and a double car garage! This home is located on a quiet street and is perfect for young families or empty nesters/retirees alike. Featuring a stunning open-concept floor plan, the main floor has smooth vaulted ceilings with pot lights and wide plank engineered hardwood flooring throughout. The amazing kitchen / dining room combination has 10.5-foot vaulted ceilings. The eat-in kitchen is wide open to the living room and features airy white custom cabinetry, a large accent island, quartz counters, gourmet stainless steel appliances and access to the large family room addition- with 11- foot vaulted ceilings and plenty of natural light. There are also 2 bedrooms, 2 fully renovated bathrooms and main floor laundry! The primary bedroom has a 4-piece ensuite with dual vanities, a walk-in shower and heated flooring. The finished lower level includes a large rec room, 3-piece bathroom with heated flooring, a bedroom, 2nd smaller bedroom, den and plenty of storage space! The exterior of the home has a private back / side yard with plenty of potential. There is a stone patio, pergola, large double car garage and a double driveway with parking for 6 cars! Situated in a quiet neighbourhood and close to all amenities- this home is completely move-in ready! (id:63008)
Open House
This property has open houses!
2:00 pm
Ends at:4:00 pm
Property Details
| MLS® Number | 40763349 |
| Property Type | Single Family |
| AmenitiesNearBy | Hospital, Playground, Public Transit, Schools, Shopping |
| CommunityFeatures | Community Centre |
| EquipmentType | None |
| ParkingSpaceTotal | 8 |
| RentalEquipmentType | None |
Building
| BathroomTotal | 3 |
| BedroomsAboveGround | 2 |
| BedroomsBelowGround | 2 |
| BedroomsTotal | 4 |
| ArchitecturalStyle | Bungalow |
| BasementDevelopment | Finished |
| BasementType | Full (finished) |
| ConstructedDate | 1958 |
| ConstructionStyleAttachment | Detached |
| CoolingType | Central Air Conditioning |
| ExteriorFinish | Brick, Vinyl Siding |
| HeatingType | Forced Air |
| StoriesTotal | 1 |
| SizeInterior | 1363 Sqft |
| Type | House |
| UtilityWater | Municipal Water |
Parking
| Attached Garage |
Land
| AccessType | Highway Nearby |
| Acreage | No |
| LandAmenities | Hospital, Playground, Public Transit, Schools, Shopping |
| Sewer | Municipal Sewage System |
| SizeDepth | 85 Ft |
| SizeFrontage | 78 Ft |
| SizeTotalText | Under 1/2 Acre |
| ZoningDescription | R2.1 |
Rooms
| Level | Type | Length | Width | Dimensions |
|---|---|---|---|---|
| Basement | Bedroom | 11'9'' x 13'1'' | ||
| Basement | 3pc Bathroom | 8'11'' x 5'11'' | ||
| Basement | Utility Room | 5' x 7'9'' | ||
| Basement | Storage | 6'7'' x 7'9'' | ||
| Basement | Den | 11'9'' x 8'6'' | ||
| Basement | Bedroom | 10'10'' x 11'7'' | ||
| Basement | Recreation Room | 10'10'' x 28'1'' | ||
| Main Level | Full Bathroom | 8'4'' x 4'10'' | ||
| Main Level | Bedroom | 10'11'' x 11'5'' | ||
| Main Level | 4pc Bathroom | 9'5'' x 8' | ||
| Main Level | Bedroom | 8'4'' x 10'1'' | ||
| Main Level | Family Room | 14'3'' x 18'9'' | ||
| Main Level | Kitchen | 11'9'' x 19'2'' | ||
| Main Level | Dining Room | 11'8'' x 19'2'' |
https://www.realtor.ca/real-estate/28811529/564-maplehill-drive-burlington
Greg Kuchma
Broker
502 Brant Street Unit 1a
Burlington, Ontario L7R 2G4
Dareen Kuchma
Salesperson
502 Brant Street
Burlington, Ontario L7R 2G4

