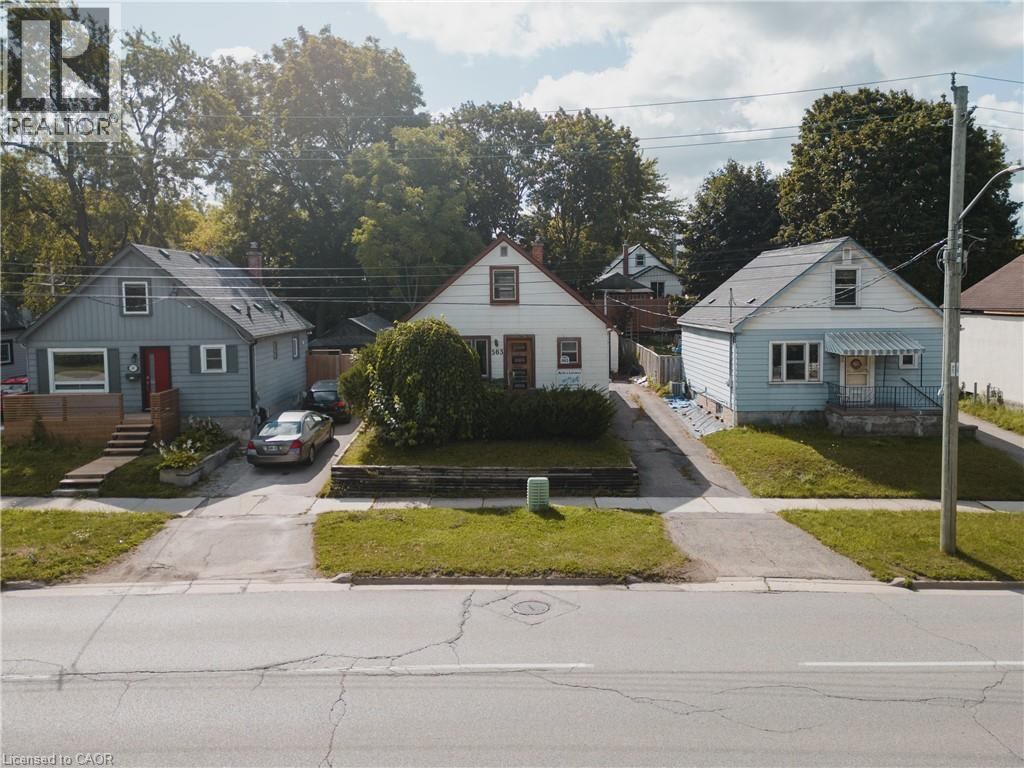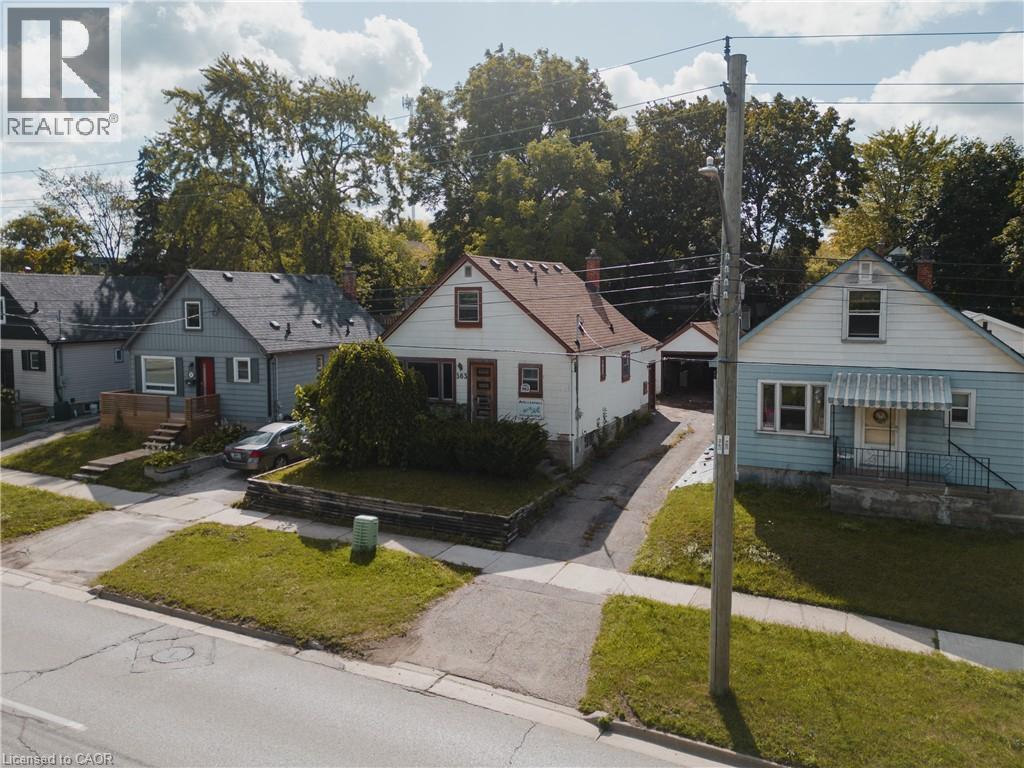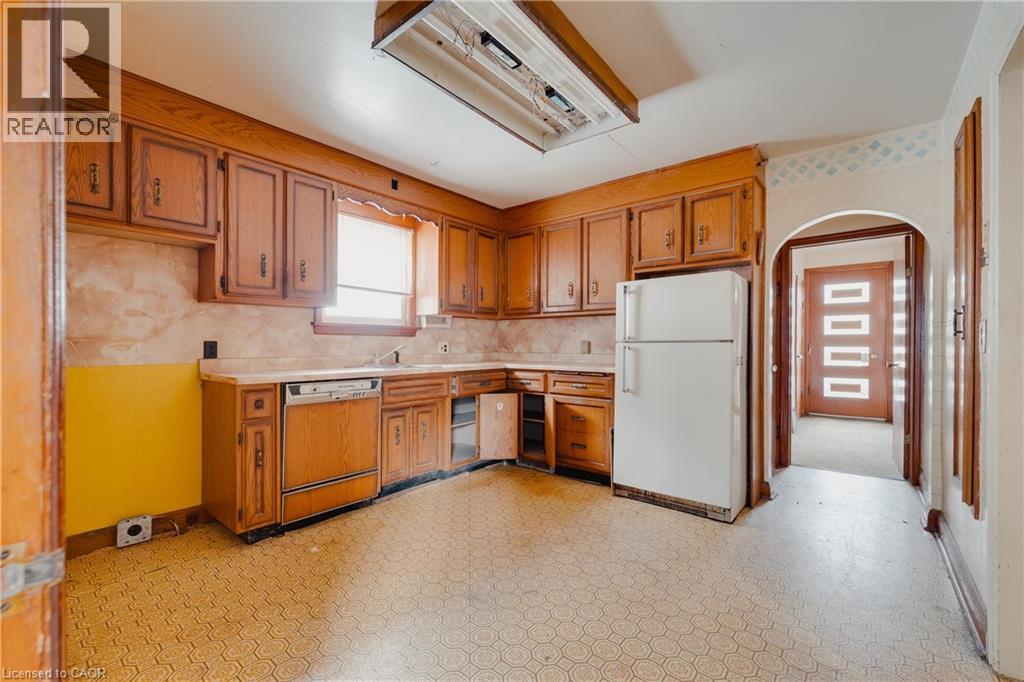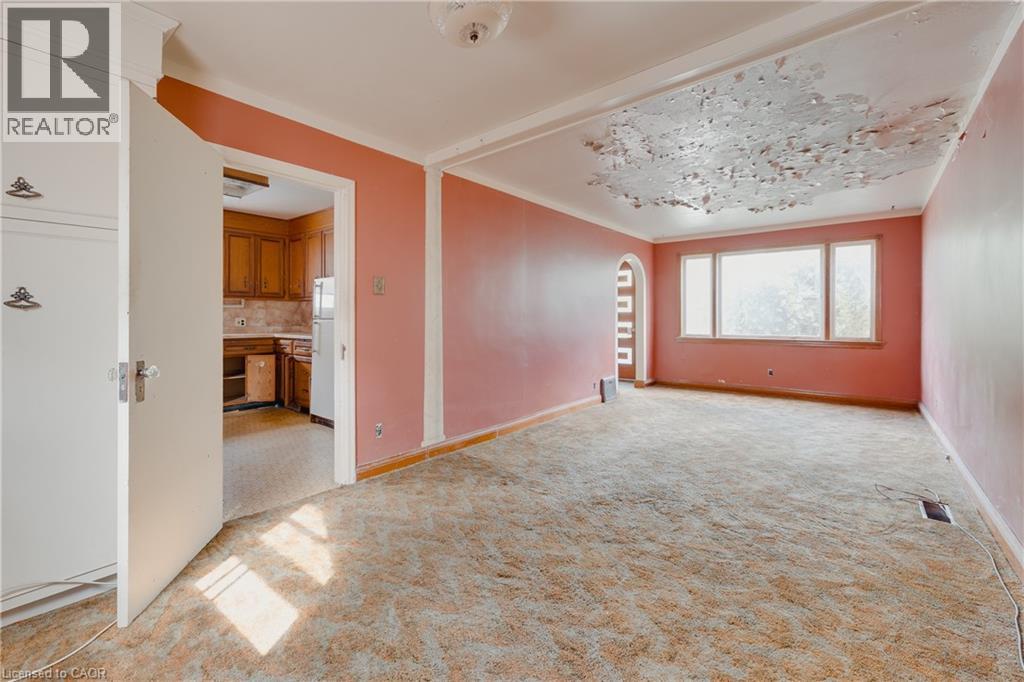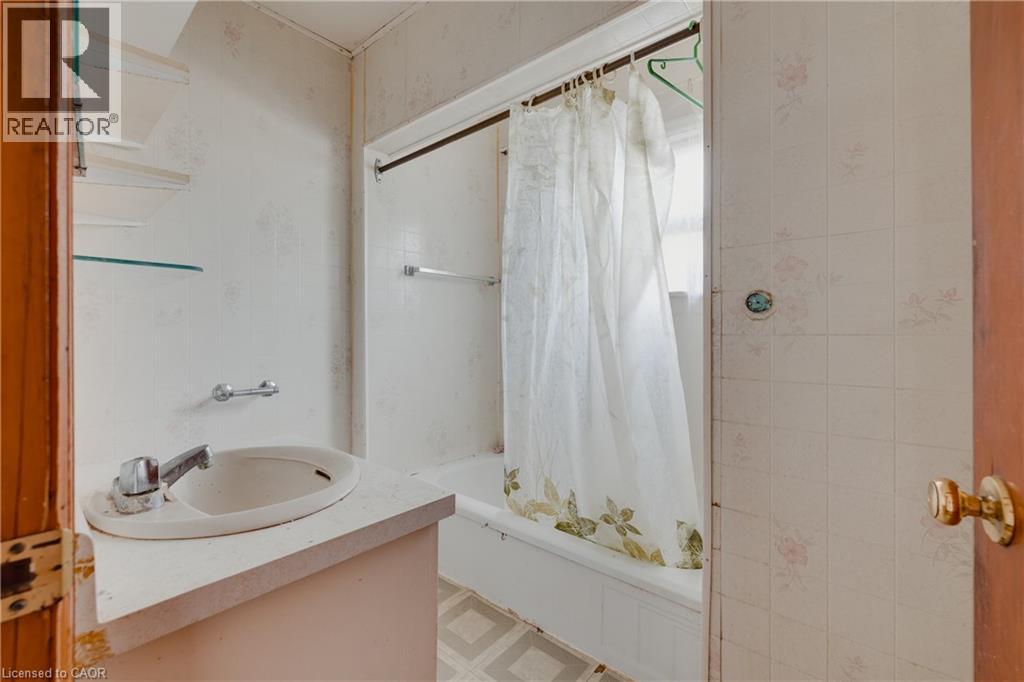563 Wellington Street N Kitchener, Ontario N2H 5L6
$425,000
Welcome to 563 Wellington Street North, Kitchener! This home is a rare opportunity for investors, renovators, and developers alike. This 2- bedroom home sits in a prime location with excellent access to schools, shopping, public transit, and downtown amenities, making it an attractive spot for both living and future redevelopment. While the home itself is a fixer-upper, it’s brimming with potential for those with a vision. Whether you’re a handyman looking to bring it back to life or a renovator eager to modernize, this house provides the perfect foundation to get started. What truly sets this property apart is its zoning flexibility. According to the City of Kitchener’s regulations, this lot has the potential to accommodate up to four units. This makes it an exceptional choice for flippers seeking profit, investors looking to expand their rental portfolio, or developers ready to maximize density in a growing community. 563 Wellington Street North is more than just a house, it’s a project full of possibilities. With its great location, development potential, and solid investment value, it’s an opportunity you won’t want to miss. (id:63008)
Property Details
| MLS® Number | 40769031 |
| Property Type | Single Family |
| AmenitiesNearBy | Park, Shopping |
| Features | Paved Driveway |
| ParkingSpaceTotal | 3 |
Building
| BathroomTotal | 1 |
| BedroomsAboveGround | 2 |
| BedroomsTotal | 2 |
| BasementDevelopment | Unfinished |
| BasementType | Full (unfinished) |
| ConstructedDate | 1950 |
| ConstructionStyleAttachment | Detached |
| CoolingType | Central Air Conditioning |
| ExteriorFinish | Vinyl Siding |
| FoundationType | Poured Concrete |
| HeatingFuel | Natural Gas |
| HeatingType | Forced Air |
| StoriesTotal | 2 |
| SizeInterior | 1086 Sqft |
| Type | House |
| UtilityWater | Municipal Water |
Parking
| Detached Garage |
Land
| AccessType | Highway Access |
| Acreage | No |
| LandAmenities | Park, Shopping |
| Sewer | Municipal Sewage System |
| SizeDepth | 120 Ft |
| SizeFrontage | 38 Ft |
| SizeTotalText | Under 1/2 Acre |
| ZoningDescription | R5 |
Rooms
| Level | Type | Length | Width | Dimensions |
|---|---|---|---|---|
| Second Level | Bedroom | 12'9'' x 11'6'' | ||
| Second Level | Bedroom | 12'8'' x 9'11'' | ||
| Basement | Storage | 21'4'' x 24'5'' | ||
| Basement | Storage | 10'2'' x 9'7'' | ||
| Main Level | Living Room | 10'5'' x 25'3'' | ||
| Main Level | Kitchen | 11'4'' x 11'8'' | ||
| Main Level | 4pc Bathroom | Measurements not available |
https://www.realtor.ca/real-estate/28853091/563-wellington-street-n-kitchener
Navjot Singh
Salesperson
4711 Yonge Street Unit C 10th Floor
Toronto, Ontario M2N 6K8
Cahit Tutak
Salesperson
675 Riverbend Dr
Kitchener, Ontario N2K 3S3

