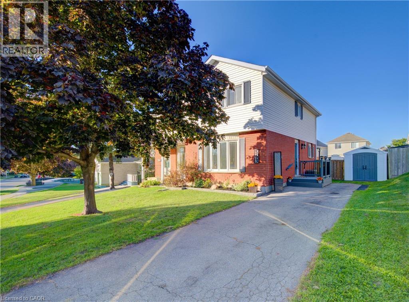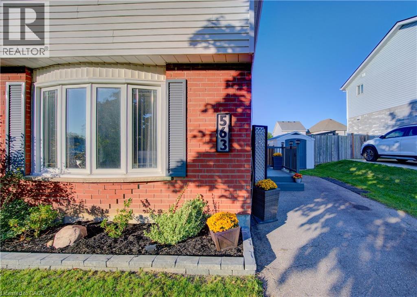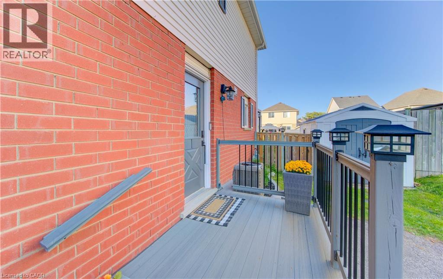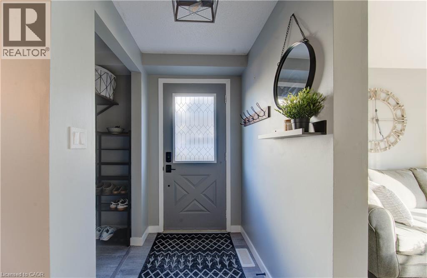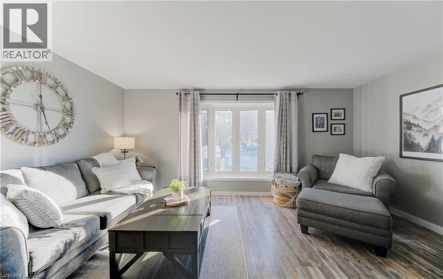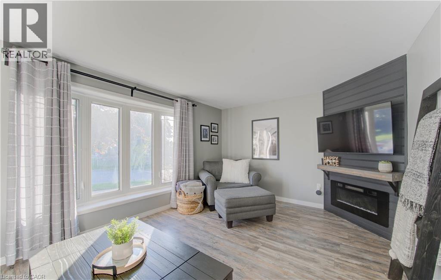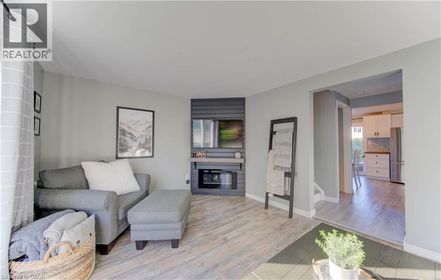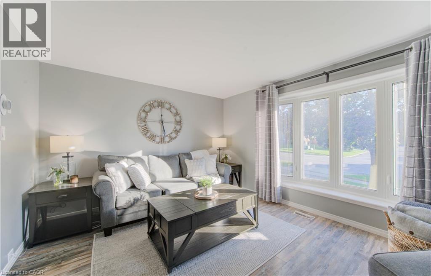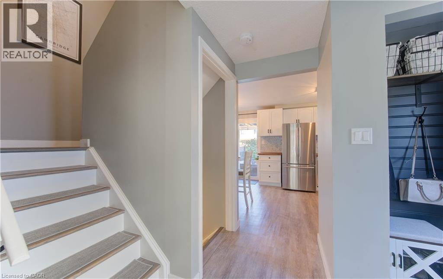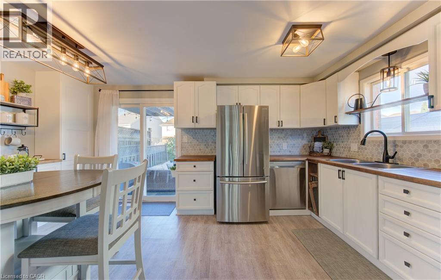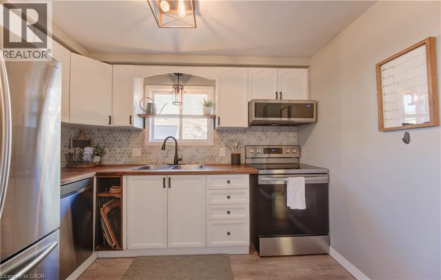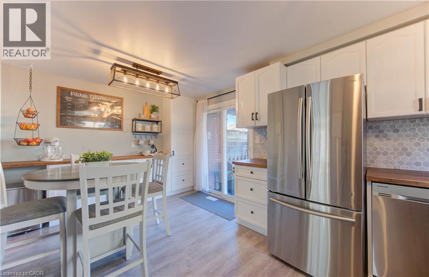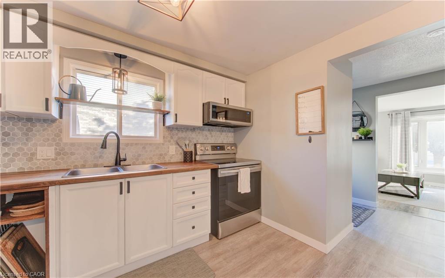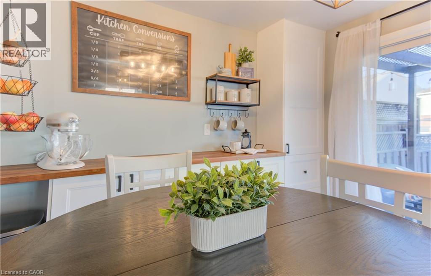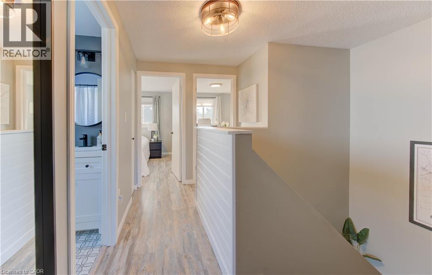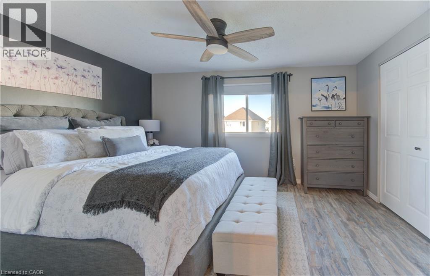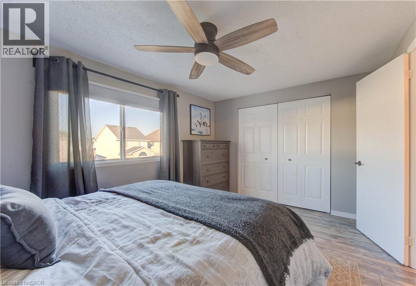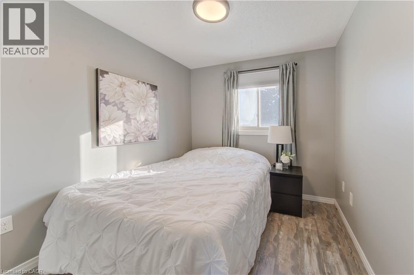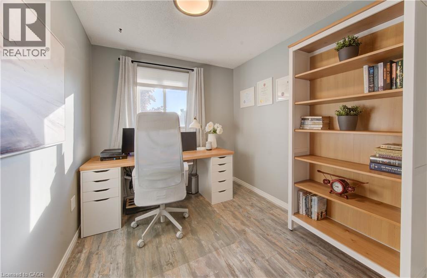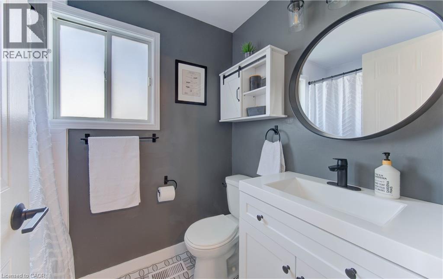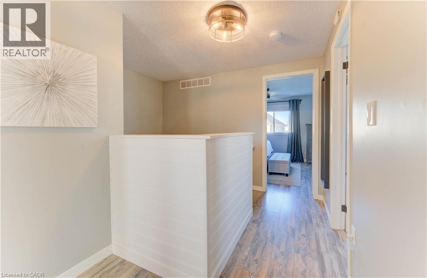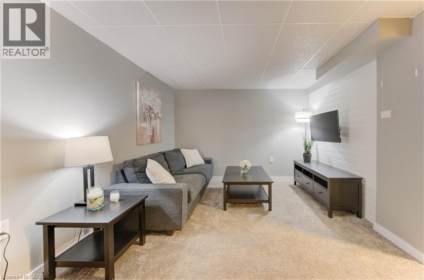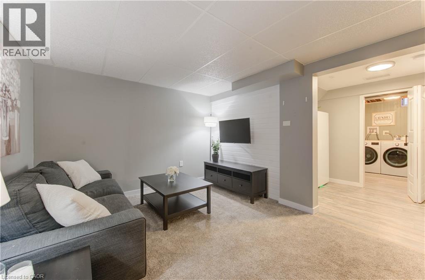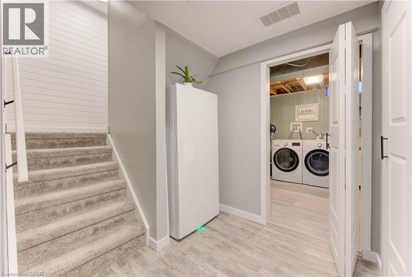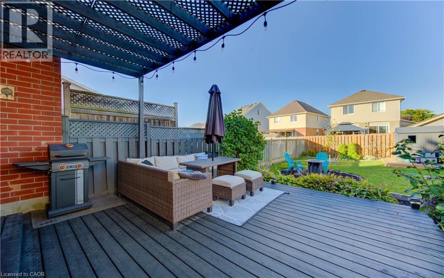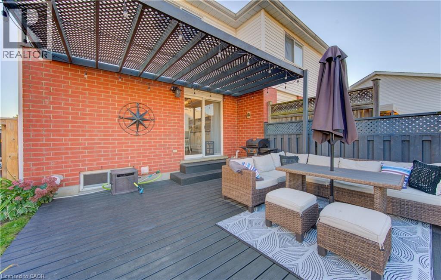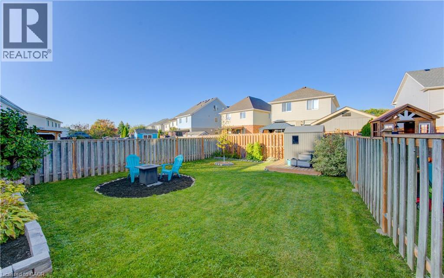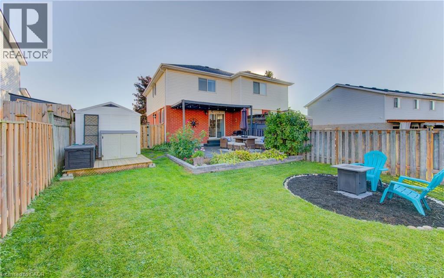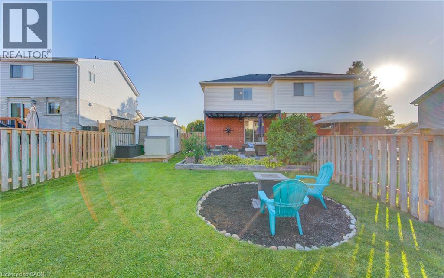563 Mortimer Drive Cambridge, Ontario N3H 5M6
$579,900
Welcome home to 563 Mortimer Drive, a spacious semi-detached home located in a desirable Preston neighbourhood. Offering over 1500 sqft of finished living space, this well-maintained property has been thoughtfully updated inside and out and is truly move-in ready. The inviting main level features a bright, updated eat-in kitchen with added cabinetry (2021), stainless steel appliances including a fridge, stove, dishwasher (2021) and microwave (2023), along with refreshed flooring (2023). From the kitchen, patio doors open to the fully fenced backyard (back fence 2021) with a large covered deck (stained 2025), two sheds, and a fire pit (2024) - perfect for entertaining or relaxing outdoors. The living room offers a cozy electric fireplace with a shiplap surround and rustic wood mantle (2023), creating a warm and welcoming space. Upstairs are three comfortable bedrooms and a modern main bath (vanity and flooring 2021, tub and surround 2023), the staircase has also been upgraded with new wood risers and treads (2021). The fully finished basement provides additional living space with updated stairs and carpeting (2021), a rec room, half bath, and laundry. Additional updates include the roof (2023), furnace and AC (2022), water heater (2023), water softener (2024), and fresh paint throughout (2024). Porch railings (2023), landscaping (2024), parking for two cars, and updated light fixtures all within the past five years complete this lovely home. Every detail has been thoughtfully addressed. Located in a family-friendly neighbourhood, you’ll enjoy close proximity to schools, parks, trails, shopping, transit, and quick access to Highway 401 - ideal for commuters. Pride of ownership is evident throughout, and this home won’t last long! (id:63008)
Property Details
| MLS® Number | 40774462 |
| Property Type | Single Family |
| AmenitiesNearBy | Park, Place Of Worship, Public Transit, Schools, Shopping |
| EquipmentType | None |
| Features | Paved Driveway |
| ParkingSpaceTotal | 2 |
| RentalEquipmentType | None |
| Structure | Shed |
Building
| BathroomTotal | 1 |
| BedroomsAboveGround | 3 |
| BedroomsTotal | 3 |
| Appliances | Dishwasher, Dryer, Freezer, Microwave, Refrigerator, Stove, Water Softener, Washer, Window Coverings |
| ArchitecturalStyle | 2 Level |
| BasementDevelopment | Finished |
| BasementType | Full (finished) |
| ConstructedDate | 1994 |
| ConstructionStyleAttachment | Semi-detached |
| CoolingType | Central Air Conditioning |
| ExteriorFinish | Brick, Vinyl Siding |
| FireplaceFuel | Electric |
| FireplacePresent | Yes |
| FireplaceTotal | 1 |
| FireplaceType | Other - See Remarks |
| FoundationType | Poured Concrete |
| HeatingFuel | Natural Gas |
| HeatingType | Forced Air |
| StoriesTotal | 2 |
| SizeInterior | 1505 Sqft |
| Type | House |
| UtilityWater | Municipal Water |
Land
| AccessType | Highway Nearby |
| Acreage | No |
| FenceType | Fence |
| LandAmenities | Park, Place Of Worship, Public Transit, Schools, Shopping |
| Sewer | Municipal Sewage System |
| SizeDepth | 109 Ft |
| SizeFrontage | 37 Ft |
| SizeTotalText | Under 1/2 Acre |
| ZoningDescription | Rs1 |
Rooms
| Level | Type | Length | Width | Dimensions |
|---|---|---|---|---|
| Second Level | 4pc Bathroom | Measurements not available | ||
| Second Level | Bedroom | 10'4'' x 7'10'' | ||
| Second Level | Bedroom | 9'4'' x 8'3'' | ||
| Second Level | Primary Bedroom | 10'6'' x 14'2'' | ||
| Basement | Laundry Room | 9'2'' x 9'2'' | ||
| Basement | Recreation Room | 11'2'' x 15'4'' | ||
| Main Level | Eat In Kitchen | 10'1'' x 16'0'' | ||
| Main Level | Living Room | 11'1'' x 16'1'' |
https://www.realtor.ca/real-estate/28934676/563-mortimer-drive-cambridge
Melissa Julie Francis
Salesperson
1400 Bishop St. N, Suite B
Cambridge, Ontario N1R 6W8

