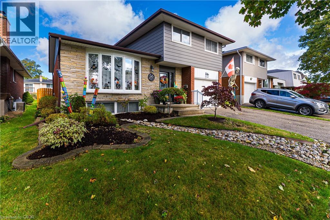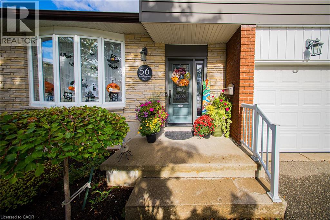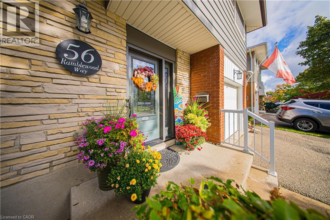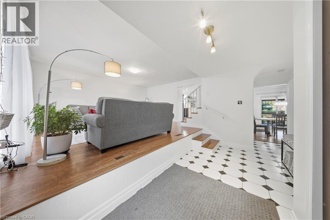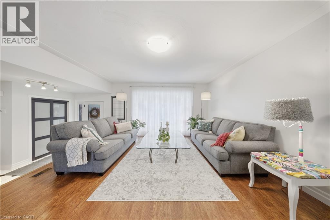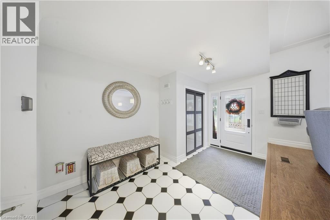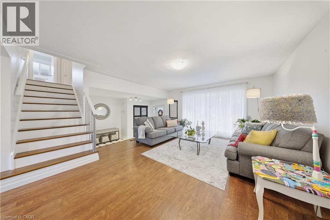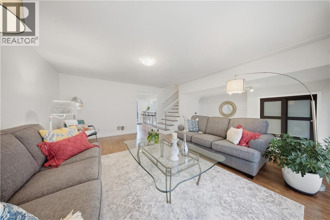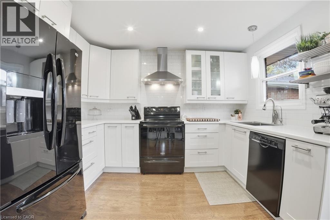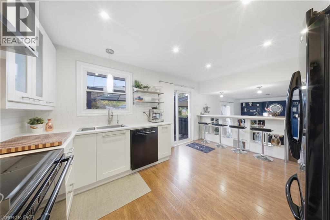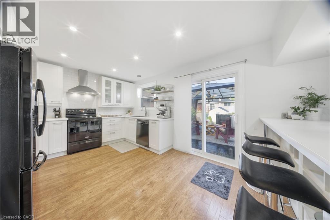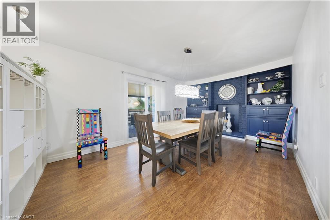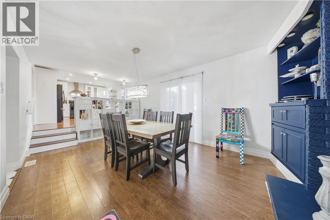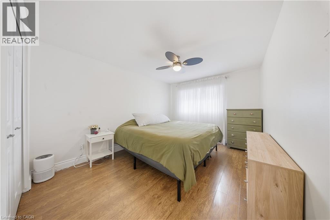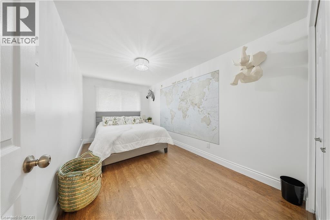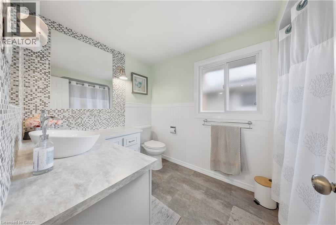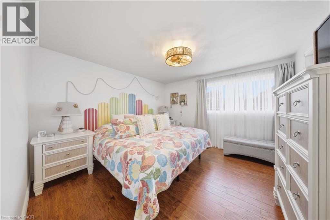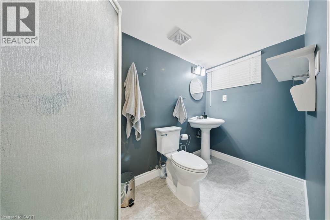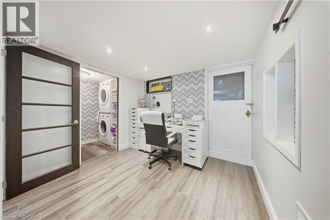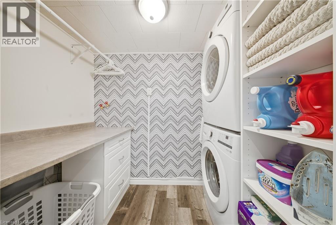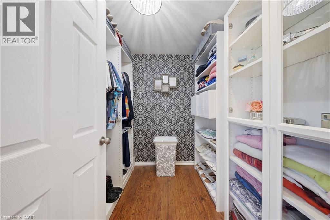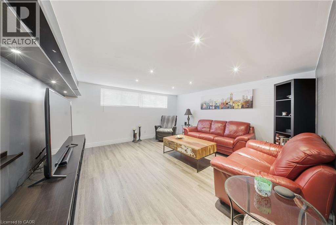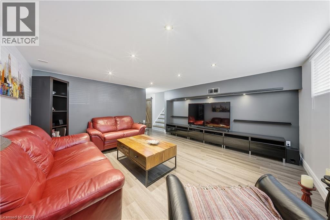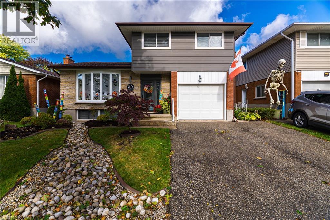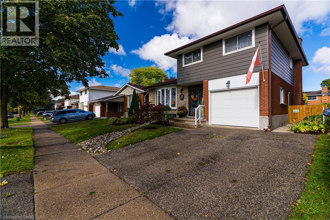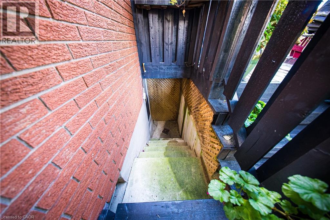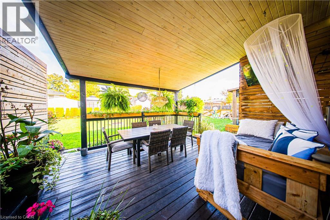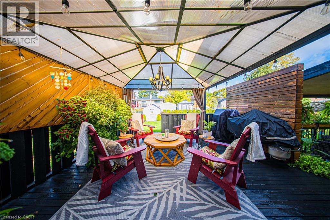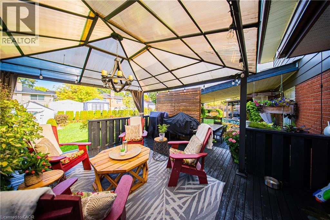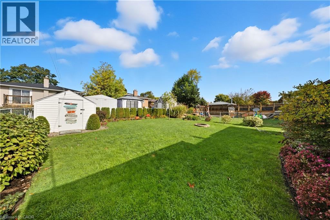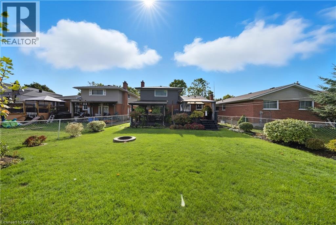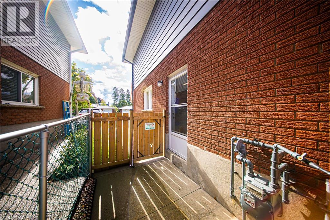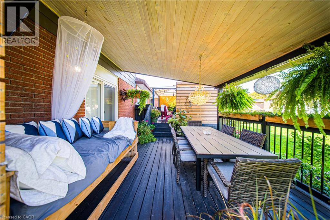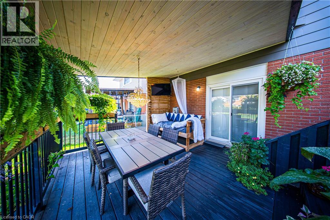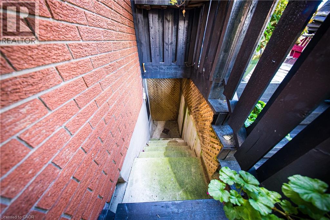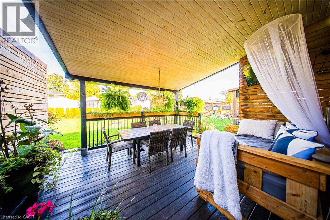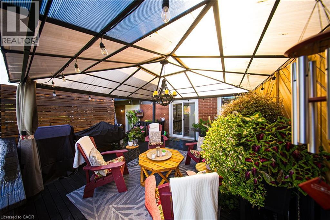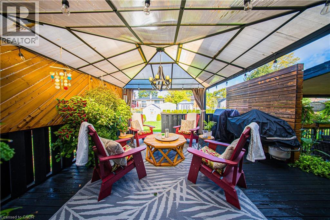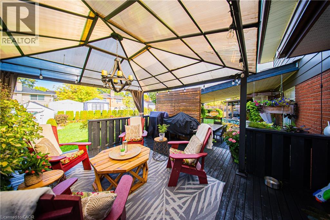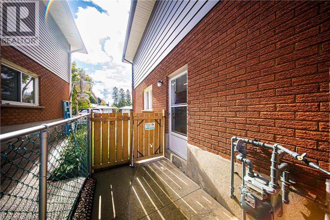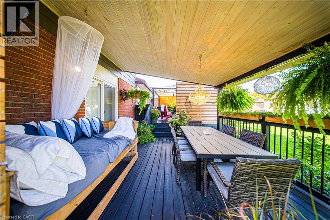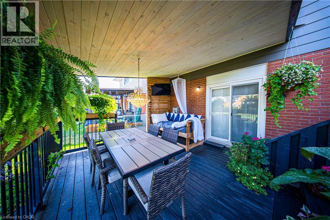56 Ramblewood Way Kitchener, Ontario N2N 1G7
$839,900
OPEN HOUSE OCT 25TH between 2:00-4:00pm Beautifully Updated 3-Bedroom Sidesplit in a Quiet, Family-Friendly Neighborhood This bright and spacious 3-bedroom, 2-bath sidesplit is located on a quiet street in a highly sought-after, family-oriented neighborhood—offering the perfect blend of comfort, style, and functionality. The main floor features a large, sun-filled living room and a fully renovated eat-in kitchen (2013) with modern finishes and walkout to a two-tiered deck. The family room, currently used as a dining area, can easily be returned to its original layout, providing flexible living space. Both the kitchen and family room open to the beautifully landscaped backyard through sliding glass doors. Upstairs, you'll find three generous bedrooms and an updated bathroom. The primary bedroom includes a walk-in closet for added convenience. The fully finished basement offers in-law suite potential with a separate walkout entrance, above-grade windows, a modern 3-piece bathroom, office space, and laundry area. With updated electrical panel (2018, ESA-certified) and a new high-efficiency furnace (2024), this home is move-in ready and worry-free. Enjoy the outdoors in your professionally landscaped yard featuring mature perennial gardens and a fully fenced backyard—perfect for kids, pets, or entertaining. Freshly painted throughout, this home feels bright, clean, and welcoming. (id:63008)
Open House
This property has open houses!
2:00 pm
Ends at:4:00 pm
Property Details
| MLS® Number | 40778700 |
| Property Type | Single Family |
| AmenitiesNearBy | Hospital, Park, Place Of Worship, Playground, Public Transit, Schools, Shopping |
| CommunityFeatures | Community Centre |
| EquipmentType | Water Heater |
| Features | Paved Driveway, Gazebo, Automatic Garage Door Opener |
| ParkingSpaceTotal | 3 |
| RentalEquipmentType | Water Heater |
| Structure | Shed |
Building
| BathroomTotal | 2 |
| BedroomsAboveGround | 3 |
| BedroomsTotal | 3 |
| Appliances | Dishwasher, Microwave, Refrigerator, Stove, Water Softener |
| BasementDevelopment | Finished |
| BasementType | Full (finished) |
| ConstructionStyleAttachment | Detached |
| CoolingType | Central Air Conditioning |
| ExteriorFinish | Aluminum Siding, Brick |
| Fixture | Ceiling Fans |
| HeatingFuel | Natural Gas |
| HeatingType | Forced Air |
| SizeInterior | 1420 Sqft |
| Type | House |
| UtilityWater | Municipal Water |
Parking
| Attached Garage |
Land
| AccessType | Highway Access, Highway Nearby |
| Acreage | No |
| FenceType | Fence |
| LandAmenities | Hospital, Park, Place Of Worship, Playground, Public Transit, Schools, Shopping |
| Sewer | Municipal Sewage System |
| SizeDepth | 115 Ft |
| SizeFrontage | 45 Ft |
| SizeTotalText | Under 1/2 Acre |
| ZoningDescription | R2 |
Rooms
| Level | Type | Length | Width | Dimensions |
|---|---|---|---|---|
| Second Level | Primary Bedroom | 11'7'' x 11'8'' | ||
| Second Level | Full Bathroom | Measurements not available | ||
| Basement | 3pc Bathroom | Measurements not available | ||
| Basement | Laundry Room | 8'3'' x 4'8'' | ||
| Basement | Office | 11'0'' x 9'6'' | ||
| Basement | Recreation Room | 14'2'' x 4'5'' | ||
| Lower Level | Dining Room | 18'6'' x 11'1'' | ||
| Lower Level | Foyer | 13'7'' x 7'8'' | ||
| Main Level | Bedroom | 14'4'' x 8'1'' | ||
| Main Level | Bedroom | 14'8'' x 9'10'' | ||
| Main Level | Kitchen | 11'1'' x 15'1'' | ||
| Main Level | Family Room | 15'1'' x 17'2'' |
https://www.realtor.ca/real-estate/28985031/56-ramblewood-way-kitchener
Slavica Zekic
Salesperson
38 Stonehill Ave.
Kitchener, Ontario N2R 0N8

