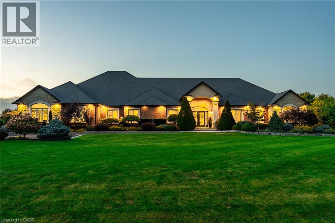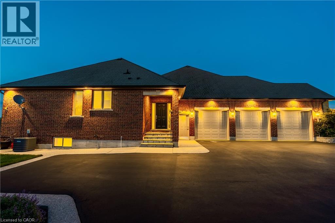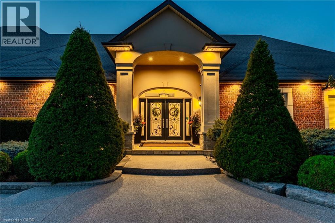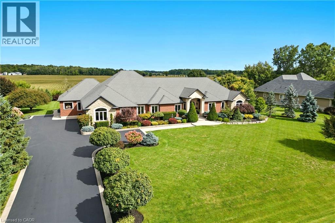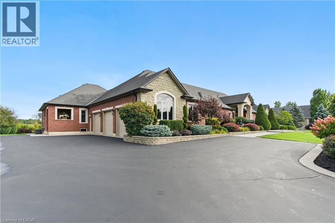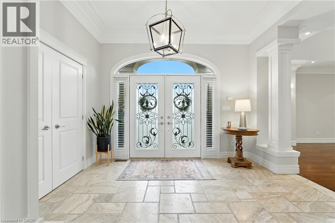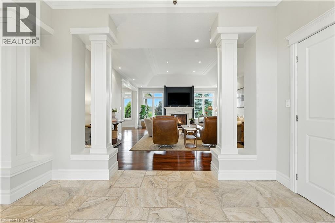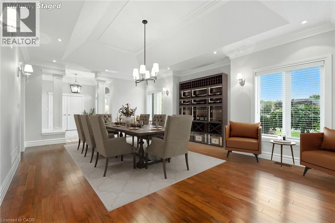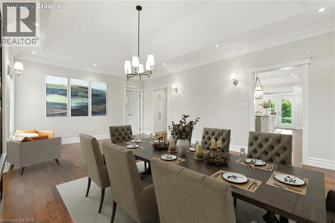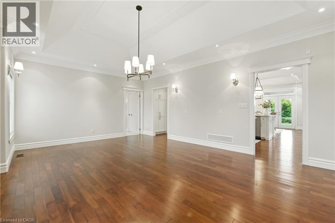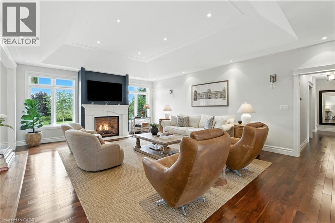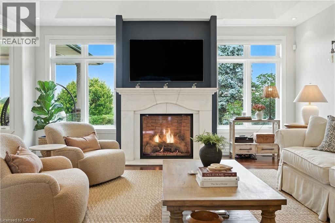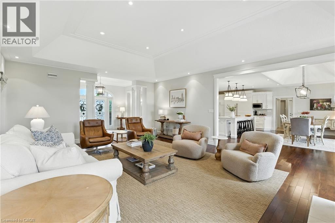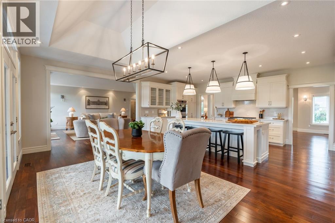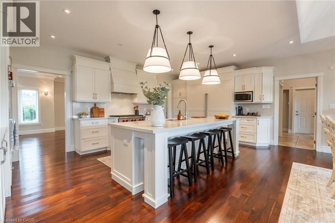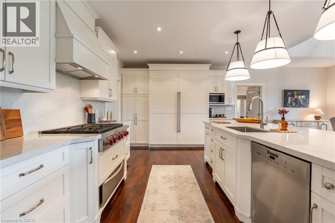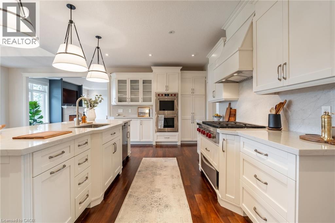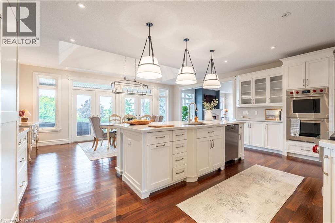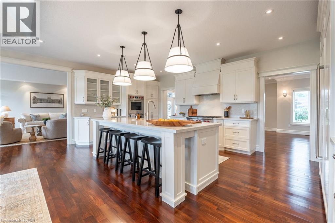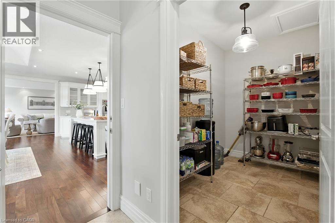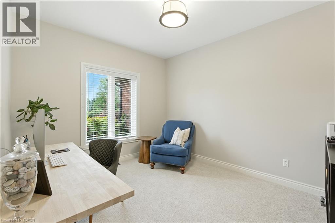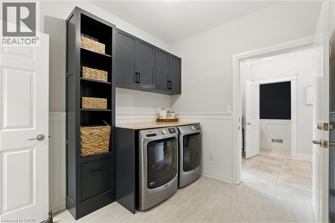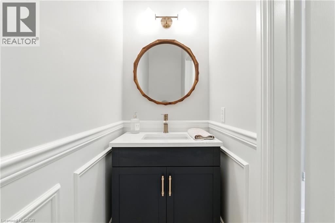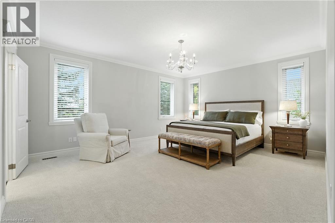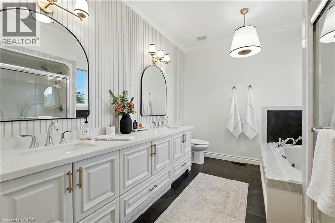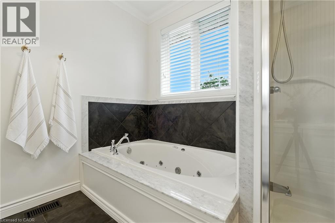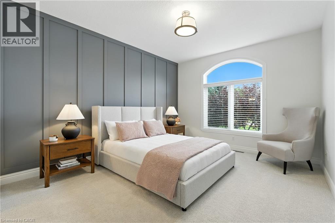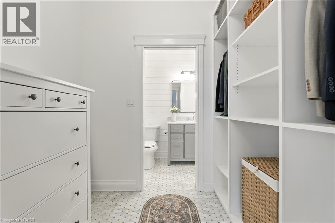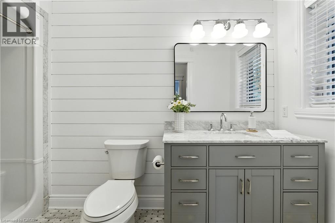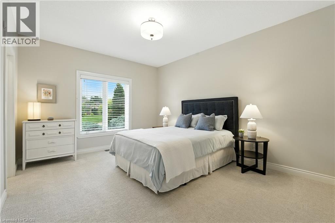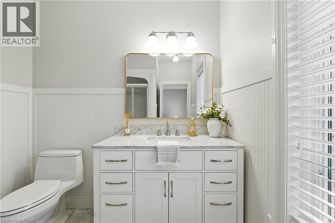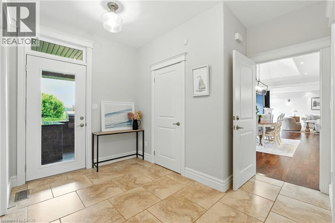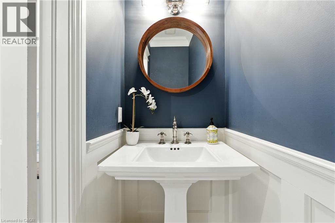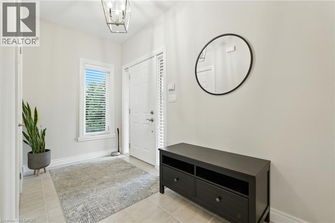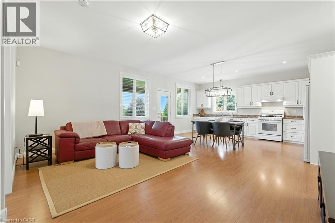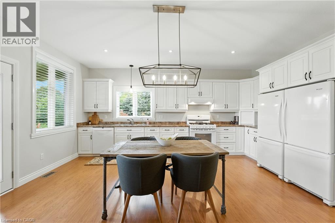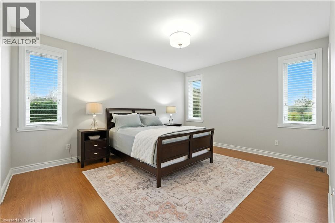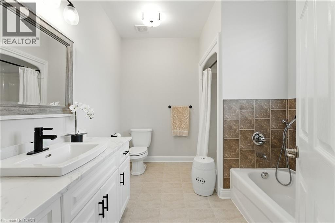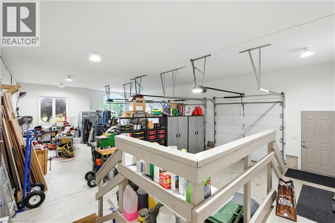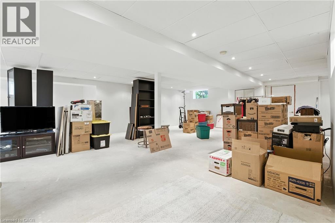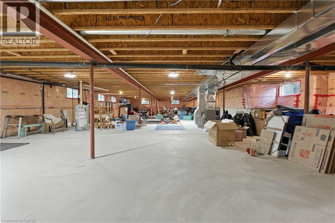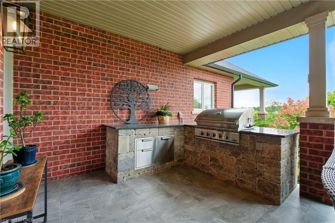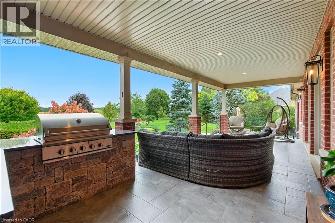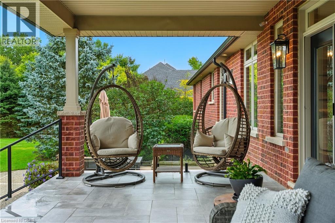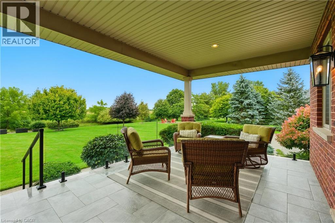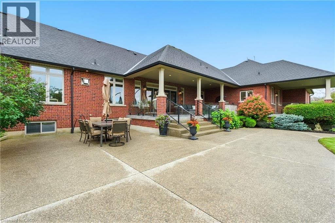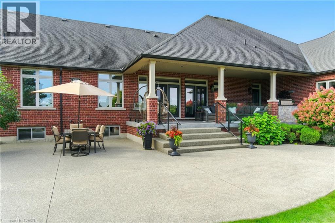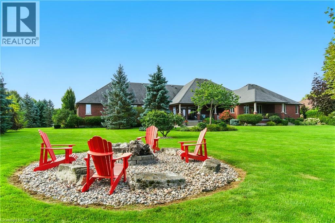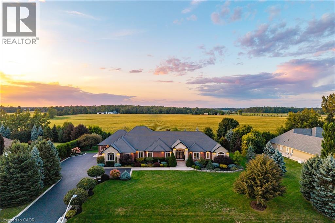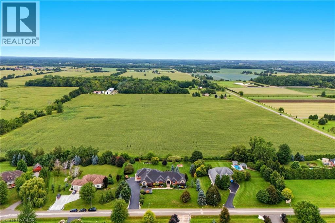56 Gatepost Place Flamborough, Ontario L0R 1T0
$2,500,000
Welcome to 56 Gatepost Place in beautiful Lynden—an exceptional luxury estate where timeless design meets modern comfort. This stunning residence offers over 4,000 sq. ft. of meticulously renovated living space above grade, featuring 4 spacious bedrooms, each complete with its own private ensuite bathroom. For added convenience, the home also boasts 2 stylish powder rooms, ensuring comfort for family and guests alike. Designed with both relaxation and entertaining in mind, the heart of the home is its expansive chef-inspired kitchen. Outfitted with a commercial double-door Subzero fridge, oversized Wolf gas range, double wall ovens, quartz counters and backsplash, and a walk-in pantry, it’s a dream for home cooks and entertainers. The open layout flows seamlessly into the dining and living areas, while a dedicated office tucked away from the main hub provides the perfect spot for quiet productivity. An above-ground, fully self-contained in-law suite adds incredible flexibility, making it ideal for multi-generational living or hosting extended stays in complete comfort. Outside, the 1.25-acre manicured property backs onto scenic open fields, offering peace and privacy in a picturesque setting. Outdoor living is elevated with a covered deck and full outdoor kitchen, creating the perfect space for hosting gatherings year-round. Multiple patios invite you to bask in the sun, while the stone firepit provides a cozy spot for evenings under the stars. Raised garden beds add charm and functionality for those who love to grow their own produce or flowers. Additional highlights include a partially finished basement with plenty of potential, modern updates throughout, and a design that balances luxury with everyday convenience. This is more than a home—it’s a lifestyle. Rarely do properties of this caliber become available in Lynden. Experience the perfect blend of elegance, space, and comfort at 56 Gatepost Place. (id:63008)
Property Details
| MLS® Number | 40765530 |
| Property Type | Single Family |
| AmenitiesNearBy | Golf Nearby, Schools |
| CommunityFeatures | Quiet Area |
| EquipmentType | Water Heater |
| Features | Southern Exposure, Backs On Greenbelt, Conservation/green Belt, Country Residential, Sump Pump, Automatic Garage Door Opener, In-law Suite |
| ParkingSpaceTotal | 19 |
| RentalEquipmentType | Water Heater |
| Structure | Porch |
| ViewType | View (panoramic) |
Building
| BathroomTotal | 6 |
| BedroomsAboveGround | 4 |
| BedroomsTotal | 4 |
| Appliances | Central Vacuum, Dishwasher, Dryer, Refrigerator, Stove, Water Softener, Water Purifier, Washer, Hood Fan, Window Coverings, Garage Door Opener |
| ArchitecturalStyle | Bungalow |
| BasementDevelopment | Partially Finished |
| BasementType | Full (partially Finished) |
| ConstructedDate | 2005 |
| ConstructionStyleAttachment | Detached |
| CoolingType | Central Air Conditioning |
| ExteriorFinish | Brick, Other, Stone, Stucco |
| FireProtection | Smoke Detectors, Security System |
| FoundationType | Poured Concrete |
| HalfBathTotal | 2 |
| HeatingFuel | Natural Gas |
| HeatingType | Forced Air |
| StoriesTotal | 1 |
| SizeInterior | 4649 Sqft |
| Type | House |
| UtilityWater | Well |
Parking
| Attached Garage |
Land
| AccessType | Road Access |
| Acreage | Yes |
| LandAmenities | Golf Nearby, Schools |
| LandscapeFeatures | Landscaped |
| Sewer | Septic System |
| SizeDepth | 278 Ft |
| SizeFrontage | 194 Ft |
| SizeIrregular | 1.241 |
| SizeTotal | 1.241 Ac|1/2 - 1.99 Acres |
| SizeTotalText | 1.241 Ac|1/2 - 1.99 Acres |
| ZoningDescription | S1 |
Rooms
| Level | Type | Length | Width | Dimensions |
|---|---|---|---|---|
| Main Level | 2pc Bathroom | Measurements not available | ||
| Main Level | 4pc Bathroom | Measurements not available | ||
| Main Level | Bedroom | 13'3'' x 15'10'' | ||
| Main Level | Living Room | 14'4'' x 22'1'' | ||
| Main Level | Kitchen | 10'5'' x 18'0'' | ||
| Main Level | Laundry Room | 10'1'' x 7'6'' | ||
| Main Level | Pantry | 6'0'' x 9'0'' | ||
| Main Level | 2pc Bathroom | Measurements not available | ||
| Main Level | 3pc Bathroom | Measurements not available | ||
| Main Level | Bedroom | 12'4'' x 14'2'' | ||
| Main Level | 3pc Bathroom | Measurements not available | ||
| Main Level | Bedroom | 12'2'' x 16'6'' | ||
| Main Level | Full Bathroom | Measurements not available | ||
| Main Level | Primary Bedroom | 16'2'' x 18'3'' | ||
| Main Level | Family Room | 17'4'' x 23'9'' | ||
| Main Level | Breakfast | 20'11'' x 11'5'' | ||
| Main Level | Kitchen | 20'11'' x 12'4'' | ||
| Main Level | Office | 10'7'' x 12'6'' | ||
| Main Level | Dining Room | 20'11'' x 16'8'' |
Utilities
| Natural Gas | Available |
https://www.realtor.ca/real-estate/28808029/56-gatepost-place-flamborough
Rob Golfi
Salesperson
1 Markland Street
Hamilton, Ontario L8P 2J5

