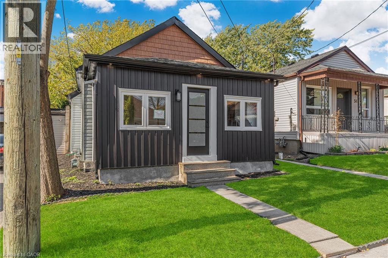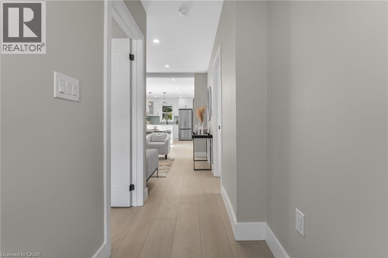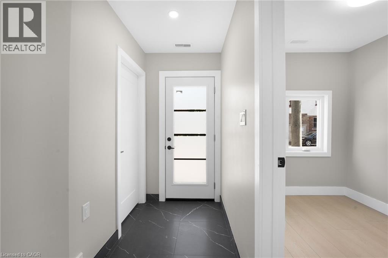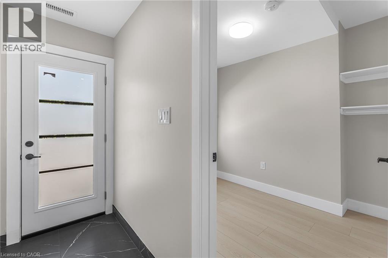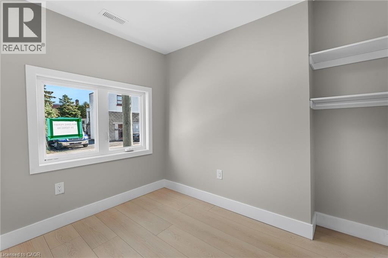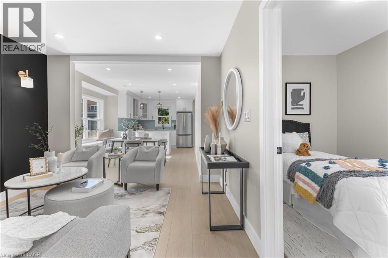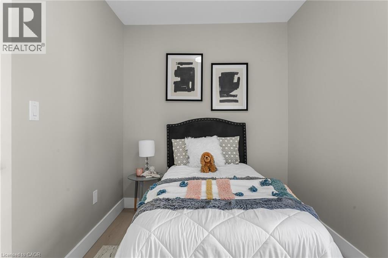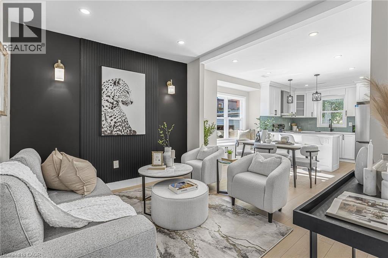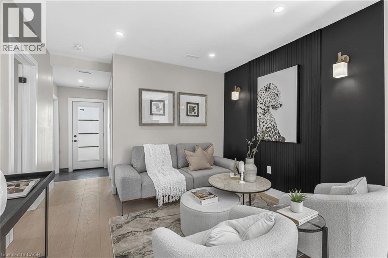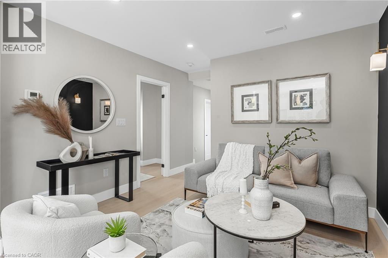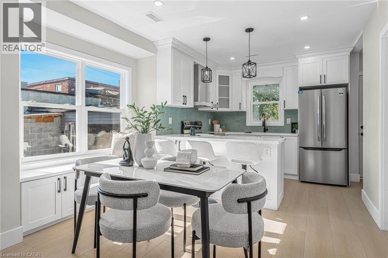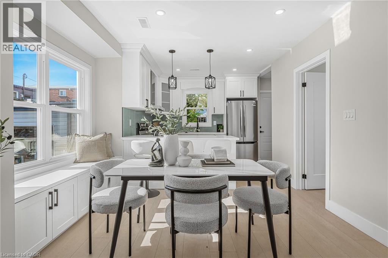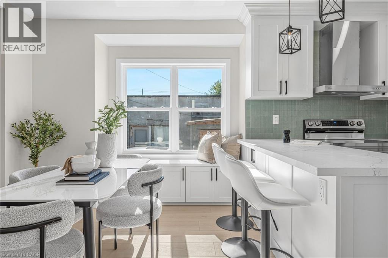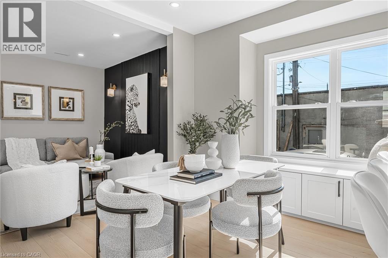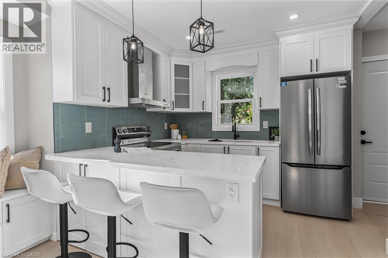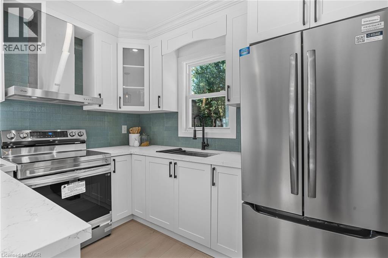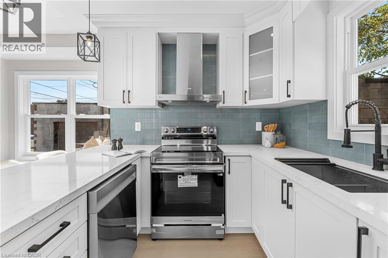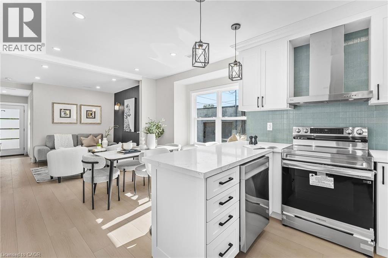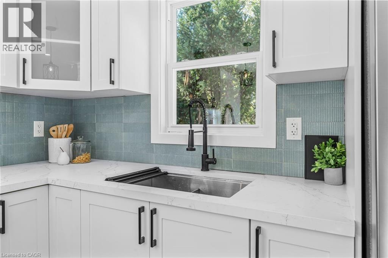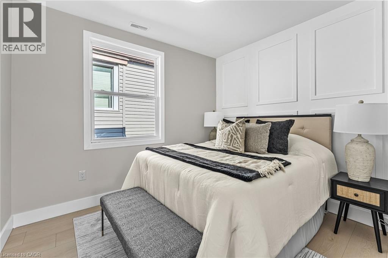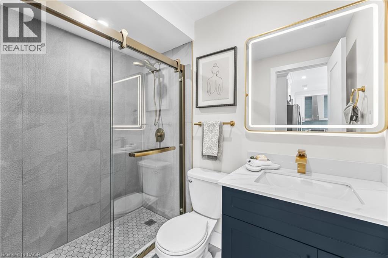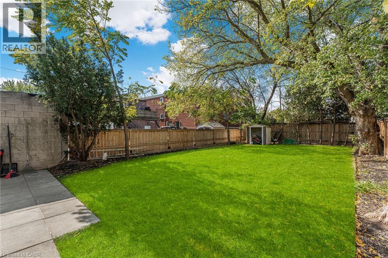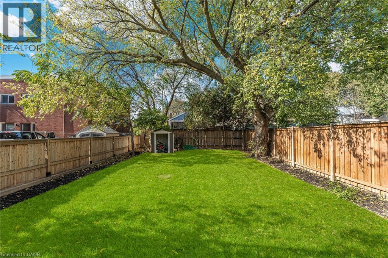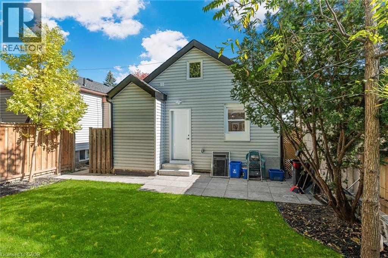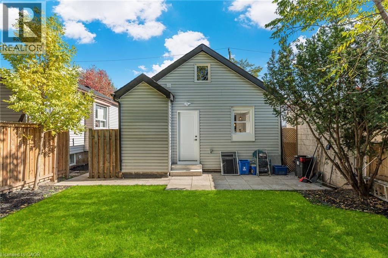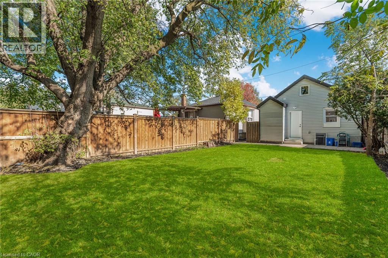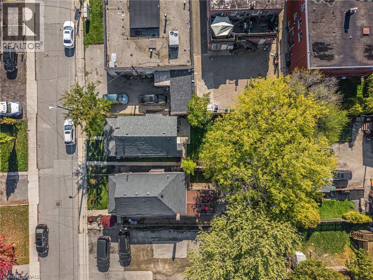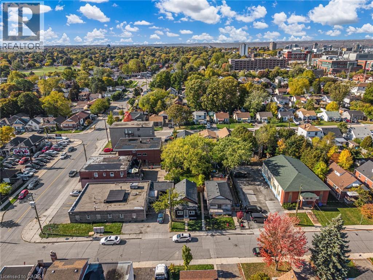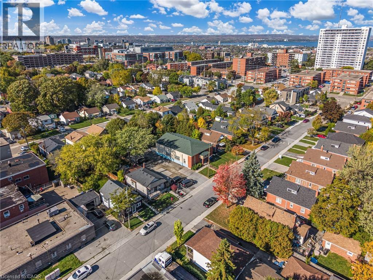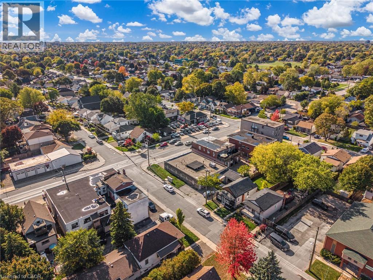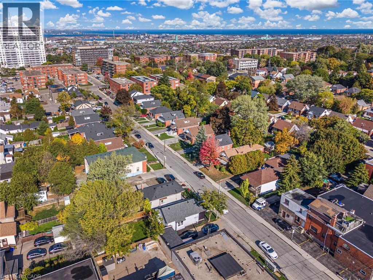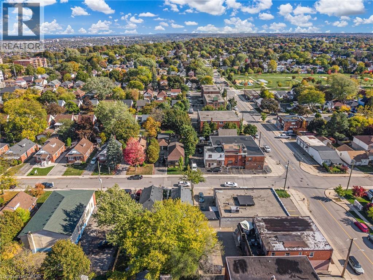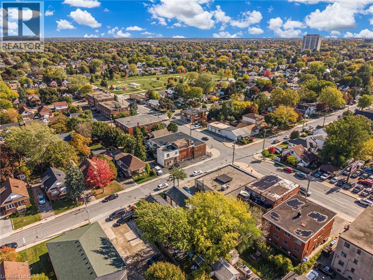56 East 34th Street Hamilton, Ontario L8V 3W3
$399,999
Welcome to 56 East 34th Street, Hamilton, a fully reimagined, turn-key luxury home completed with building permits and designed for buyers who value quality and peace of mind. Completely gutted to the studs and rebuilt with all-new mechanics, this property features brand-new electrical (ESA certified), plumbing, ductwork, HVAC, windows, siding with a modern awning, and a tankless water system. Inside, every detail has been elevated with luxury wide-plank flooring, designer finishes, a beautifully upgraded kitchen, and new appliances, creating a contemporary and comfortable living space. Located in a sought-after Hamilton Mountain neighbourhood, you’re steps from parks, schools, Concession Street cafés, Juravinski Hospital, and minutes to highway access, making it ideal for families and first-time buyers alike. With an oversized backyard and permit street parking available, this home offers not just style, but functionality and future potential. Thousands have been invested so you don’t have to lift a finger—just move in and enjoy modern living in a vibrant, community-driven area. Permit street parking available, by city of Hamilton. (id:63008)
Open House
This property has open houses!
2:00 pm
Ends at:6:00 pm
Property Details
| MLS® Number | 40780315 |
| Property Type | Single Family |
| AmenitiesNearBy | Hospital, Park, Public Transit, Schools |
| EquipmentType | Water Heater |
| RentalEquipmentType | Water Heater |
Building
| BathroomTotal | 1 |
| BedroomsAboveGround | 3 |
| BedroomsTotal | 3 |
| Appliances | Dishwasher, Dryer, Refrigerator, Stove, Washer, Hood Fan |
| ArchitecturalStyle | Bungalow |
| BasementDevelopment | Unfinished |
| BasementType | Crawl Space (unfinished) |
| ConstructionStyleAttachment | Detached |
| CoolingType | Central Air Conditioning |
| ExteriorFinish | Vinyl Siding |
| HeatingFuel | Natural Gas |
| HeatingType | Forced Air |
| StoriesTotal | 1 |
| SizeInterior | 700 Sqft |
| Type | House |
| UtilityWater | Municipal Water |
Land
| Acreage | No |
| LandAmenities | Hospital, Park, Public Transit, Schools |
| Sewer | Municipal Sewage System |
| SizeDepth | 100 Ft |
| SizeFrontage | 30 Ft |
| SizeTotalText | Under 1/2 Acre |
| ZoningDescription | R1 |
Rooms
| Level | Type | Length | Width | Dimensions |
|---|---|---|---|---|
| Main Level | Laundry Room | 5'9'' x 6'5'' | ||
| Main Level | 3pc Bathroom | 4'8'' x 7'5'' | ||
| Main Level | Bedroom | 7'10'' x 11'10'' | ||
| Main Level | Primary Bedroom | 88'11'' x 10'0'' | ||
| Main Level | Kitchen | 10'0'' x 11'7'' | ||
| Main Level | Dining Room | 11'6'' x 9'8'' | ||
| Main Level | Living Room | 11'4'' x 9'4'' | ||
| Main Level | Bedroom | 7'6'' x 8'9'' | ||
| Main Level | Foyer | 4'1'' x 9'2'' |
https://www.realtor.ca/real-estate/29010599/56-east-34th-street-hamilton
Babar Muhammad
Salesperson
21 King Street W. Unit A
Hamilton, Ontario L8P 4W7


