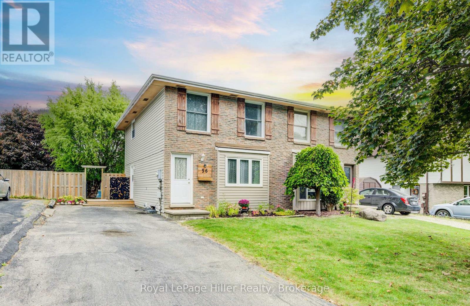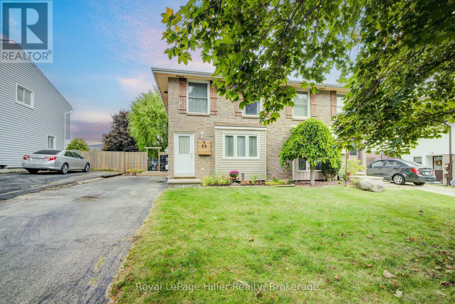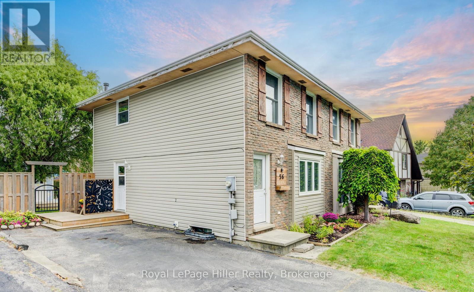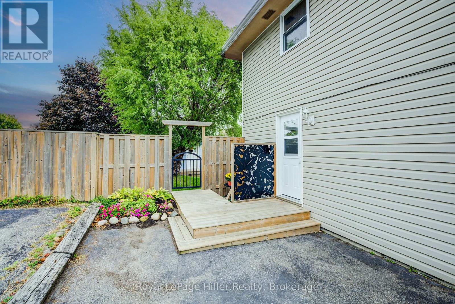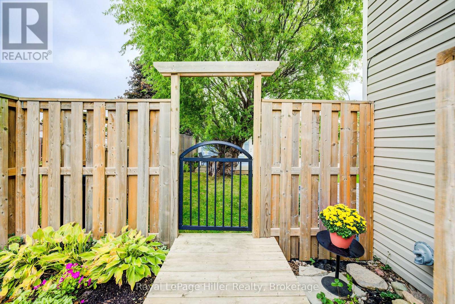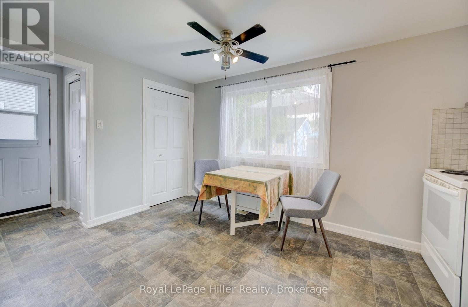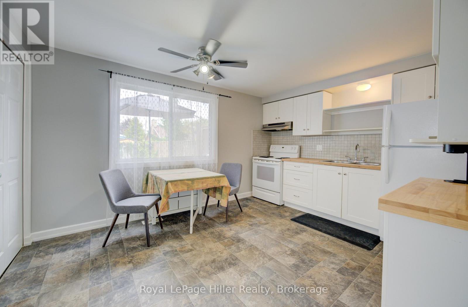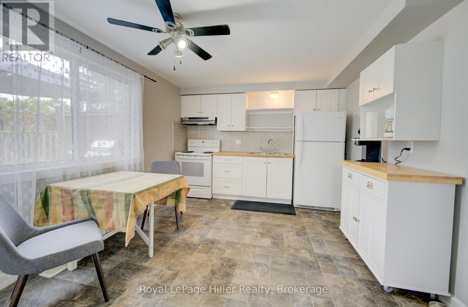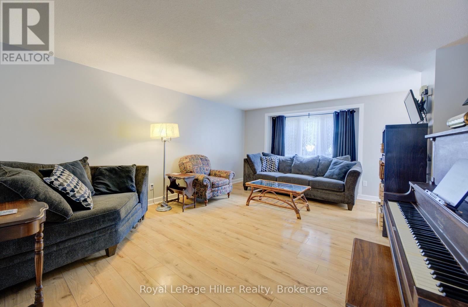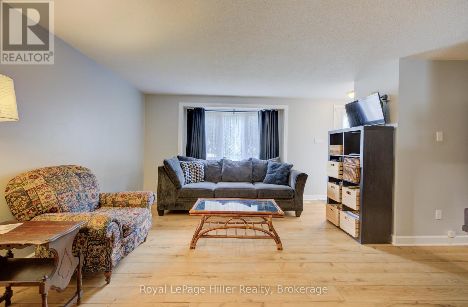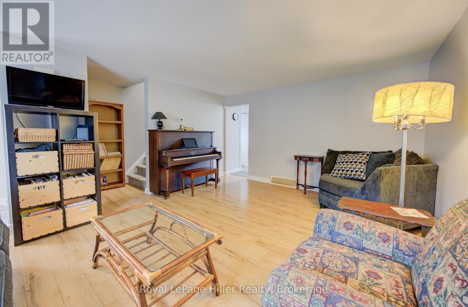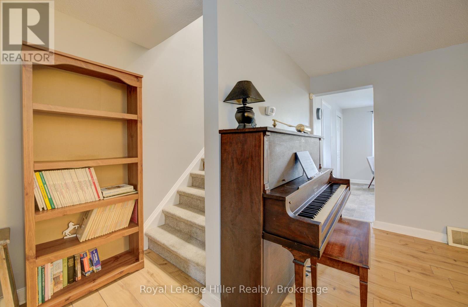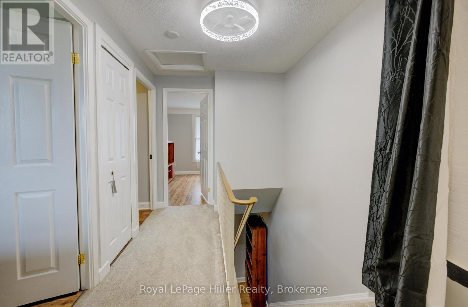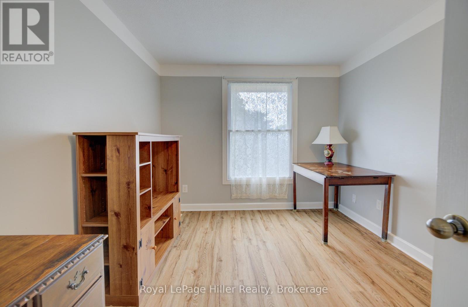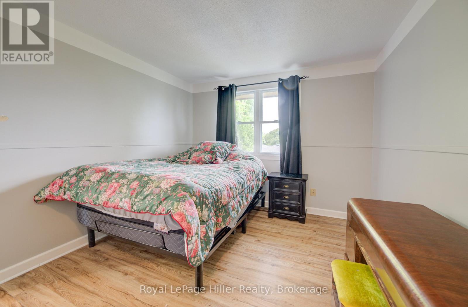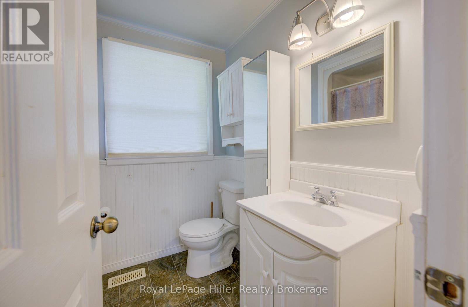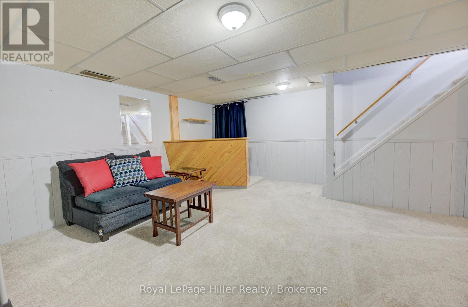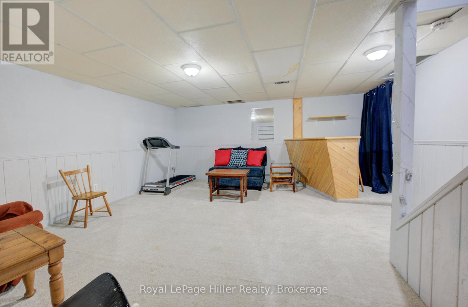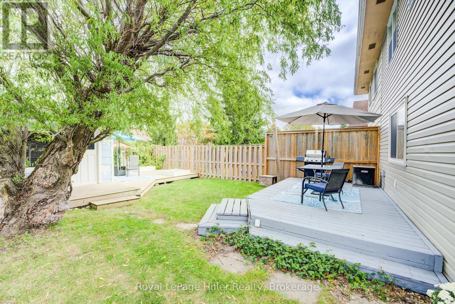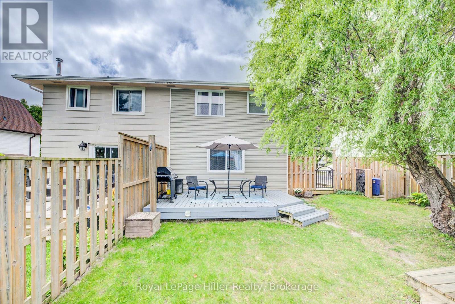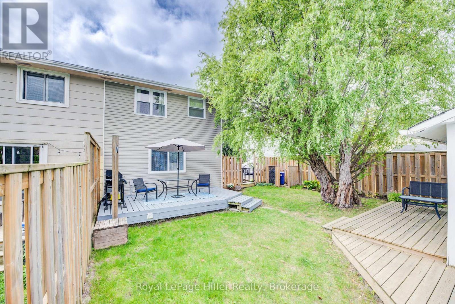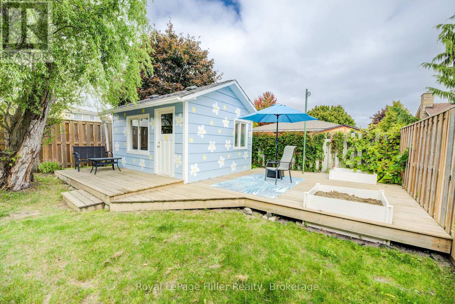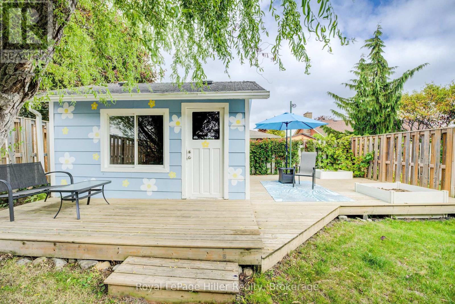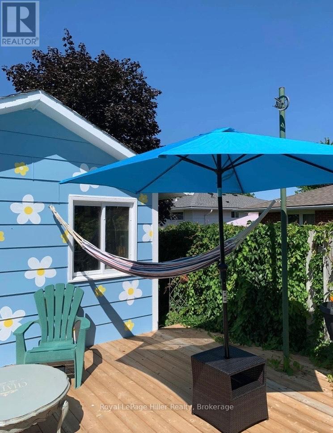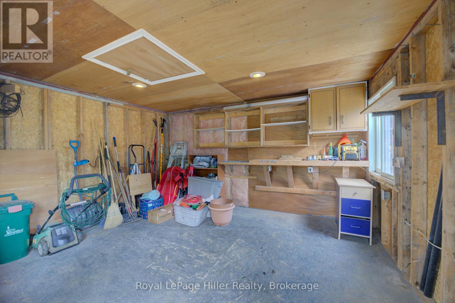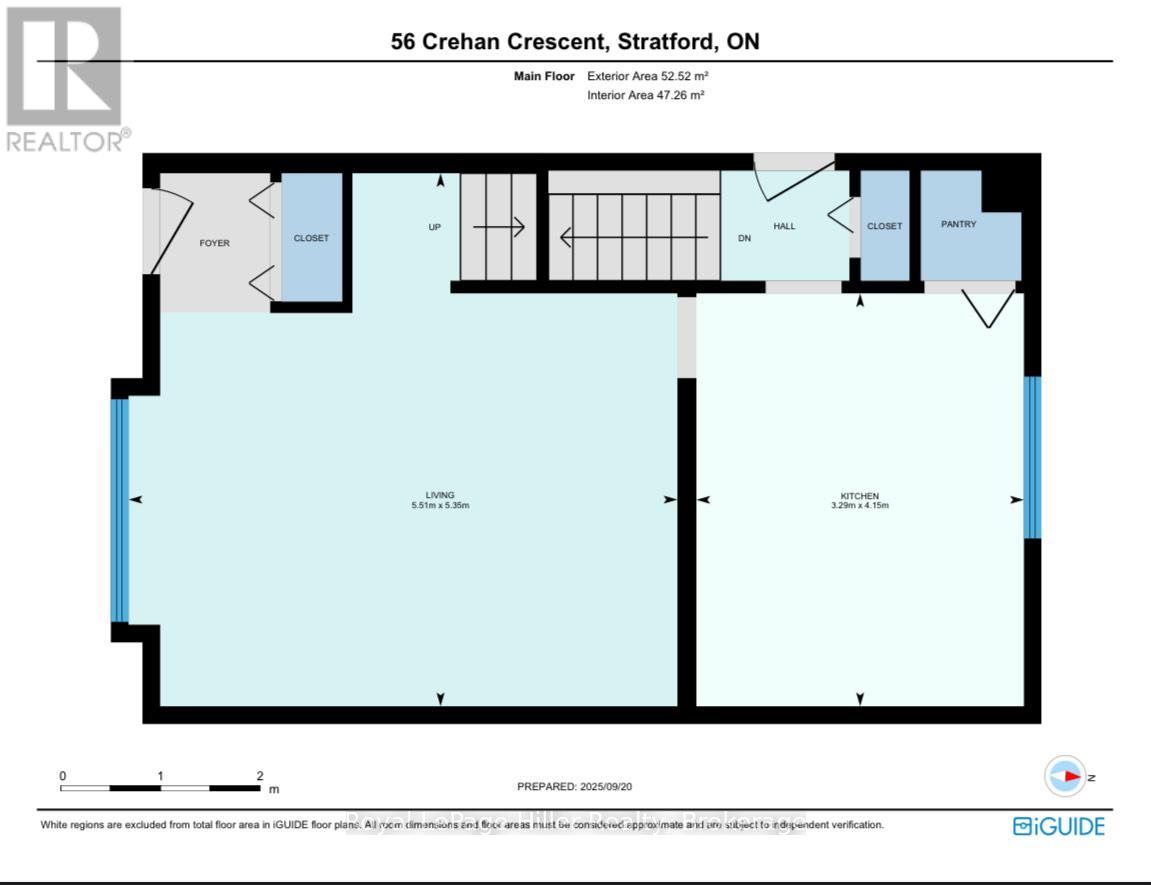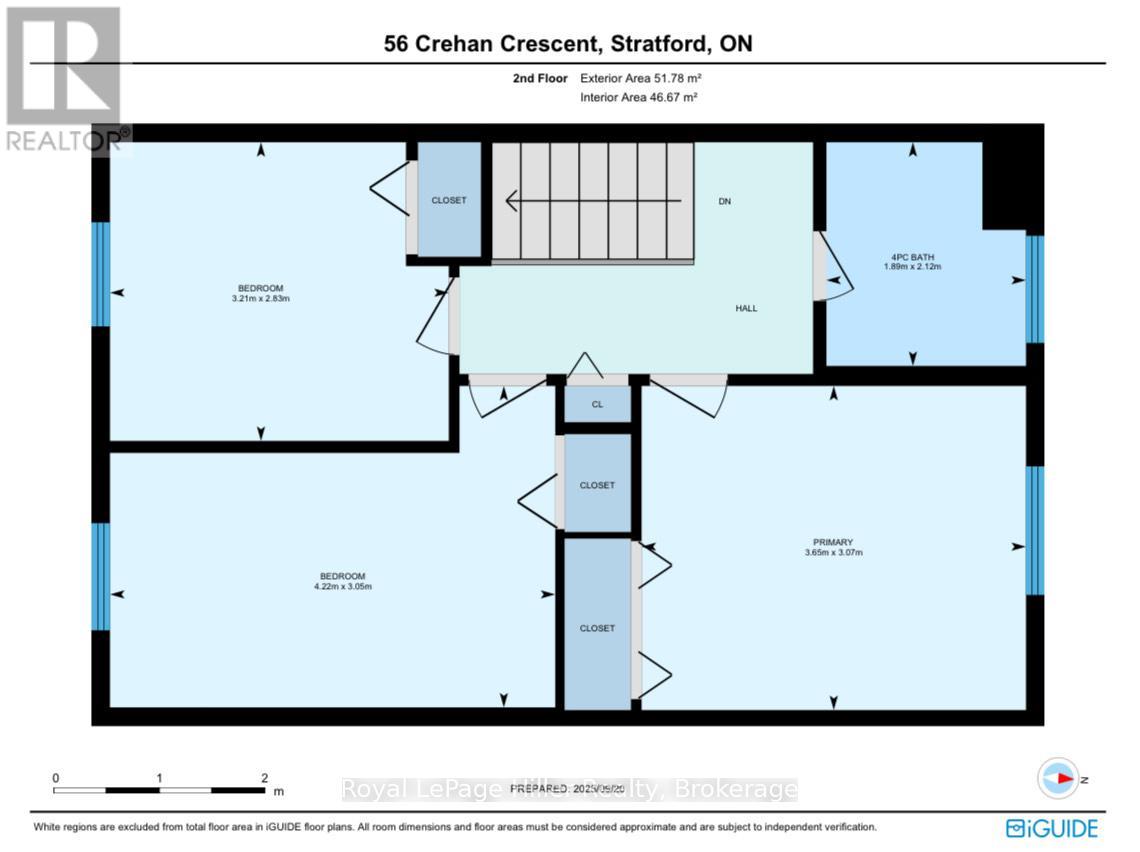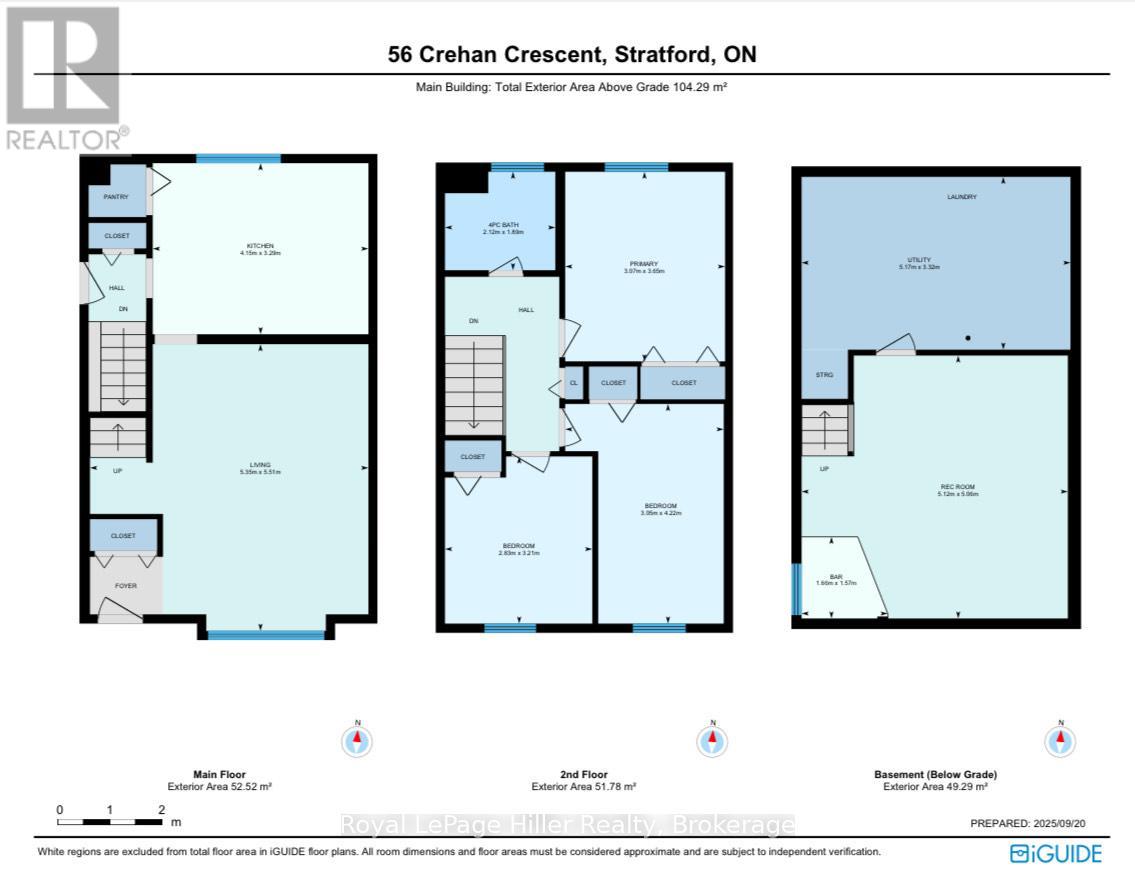56 Crehan Crescent Stratford, Ontario N4Z 1B7
$499,000
Welcome to 56 Crehan Cres in Stratford, Ontario! This bright and inviting home features a Private Driveway with parking for 4 cars, 3 spacious bedrooms and a full 4-piece bathroom. The large living room offers plenty of space for relaxation and gatherings. The eat-in kitchen is perfect for family meals. The finished basement provides additional living or recreational space. Enjoy a fully fenced backyard with two decks, ideal for outdoor entertaining, a Large and cozy shed with hydro running to it. Great for extra storage. Located on a quiet, family-friendly street, this home is close to golf and parks, just minutes to Highway 7, and within the Bedford School Zone, making it perfect for families seeking comfort and convenience. Main floor windows and doors replaced 2016, Don't miss this wonderful opportunity! Call your Realtor to book a private showing today! (id:63008)
Property Details
| MLS® Number | X12527632 |
| Property Type | Single Family |
| Community Name | Stratford |
| AmenitiesNearBy | Golf Nearby, Hospital, Park, Public Transit |
| CommunityFeatures | School Bus |
| EquipmentType | Water Heater |
| ParkingSpaceTotal | 4 |
| RentalEquipmentType | Water Heater |
| Structure | Deck, Shed |
Building
| BathroomTotal | 1 |
| BedroomsAboveGround | 3 |
| BedroomsTotal | 3 |
| Age | 31 To 50 Years |
| Appliances | Water Heater, Barbeque, Dryer, Freezer, Microwave, Alarm System, Stove, Washer, Refrigerator |
| BasementDevelopment | Finished |
| BasementType | N/a (finished) |
| ConstructionStyleAttachment | Semi-detached |
| CoolingType | Central Air Conditioning |
| ExteriorFinish | Vinyl Siding, Brick |
| FireProtection | Security System, Monitored Alarm |
| FoundationType | Poured Concrete |
| HeatingFuel | Natural Gas |
| HeatingType | Forced Air |
| StoriesTotal | 2 |
| SizeInterior | 700 - 1100 Sqft |
| Type | House |
| UtilityWater | Municipal Water |
Parking
| No Garage |
Land
| Acreage | No |
| FenceType | Fully Fenced, Fenced Yard |
| LandAmenities | Golf Nearby, Hospital, Park, Public Transit |
| Sewer | Sanitary Sewer |
| SizeDepth | 100 Ft |
| SizeFrontage | 32 Ft ,6 In |
| SizeIrregular | 32.5 X 100 Ft |
| SizeTotalText | 32.5 X 100 Ft |
| ZoningDescription | R2 |
Rooms
| Level | Type | Length | Width | Dimensions |
|---|---|---|---|---|
| Second Level | Bathroom | 2.12 m | 1.89 m | 2.12 m x 1.89 m |
| Second Level | Primary Bedroom | 3.07 m | 3.65 m | 3.07 m x 3.65 m |
| Second Level | Bedroom 2 | 3.05 m | 4.22 m | 3.05 m x 4.22 m |
| Second Level | Bedroom 3 | 2.83 m | 3.21 m | 2.83 m x 3.21 m |
| Basement | Recreational, Games Room | 5.12 m | 5.06 m | 5.12 m x 5.06 m |
| Basement | Utility Room | 5.17 m | 3.32 m | 5.17 m x 3.32 m |
| Main Level | Kitchen | 4.15 m | 3.29 m | 4.15 m x 3.29 m |
| Main Level | Living Room | 5.35 m | 5.51 m | 5.35 m x 5.51 m |
Utilities
| Electricity | Installed |
| Sewer | Installed |
https://www.realtor.ca/real-estate/29086167/56-crehan-crescent-stratford-stratford
Jason Schumm
Salesperson
100 Erie Street
Stratford, Ontario N5A 2M4
Paul Schumm
Salesperson
100 Erie Street
Stratford, Ontario N5A 2M4

