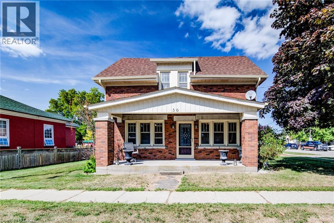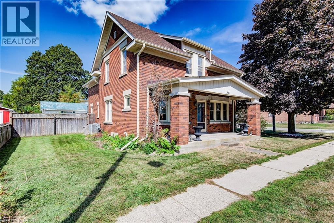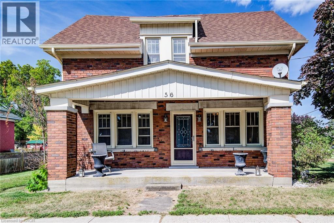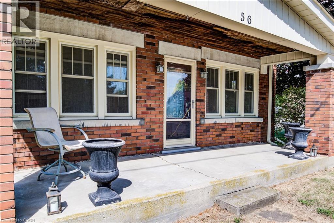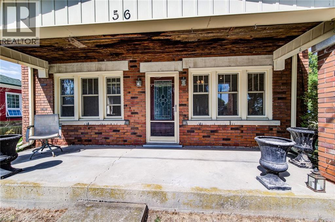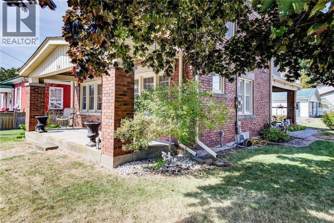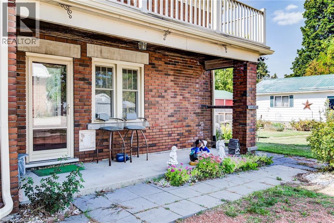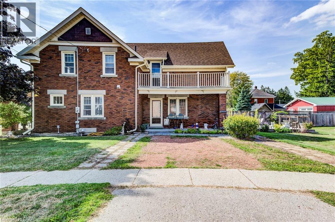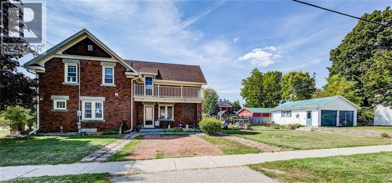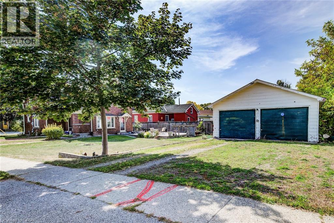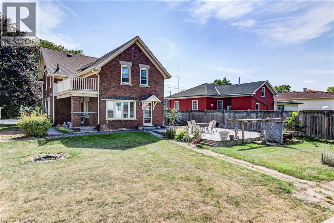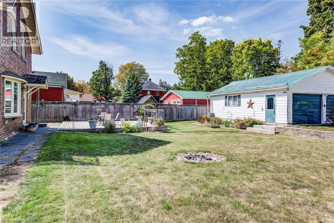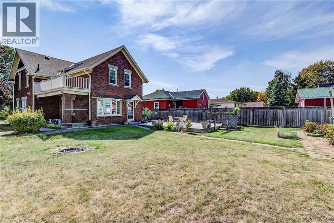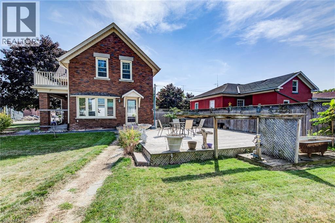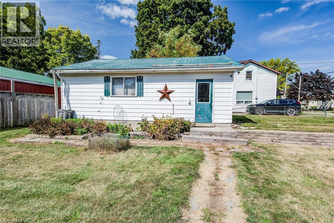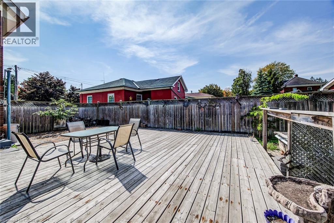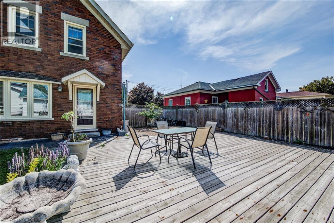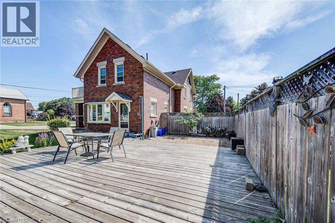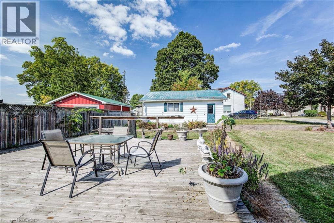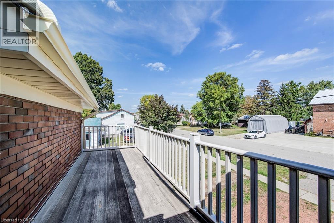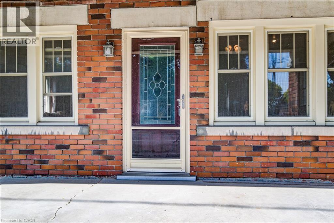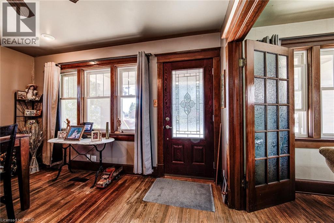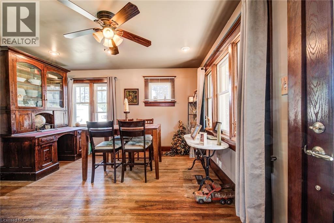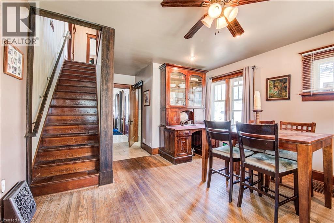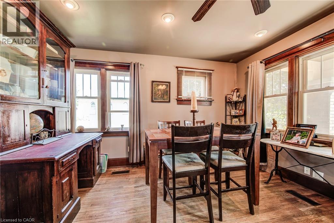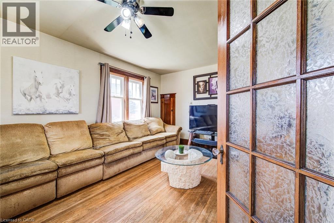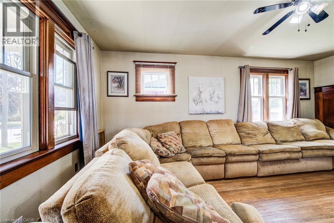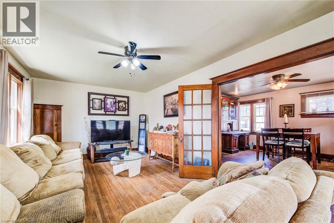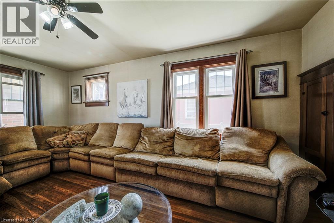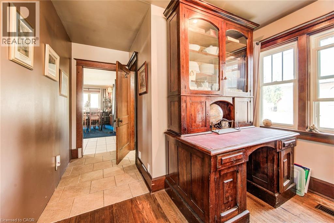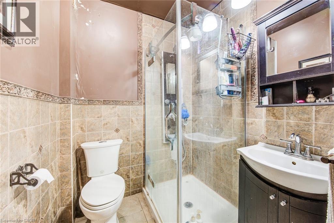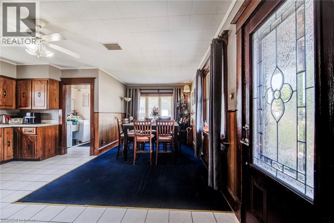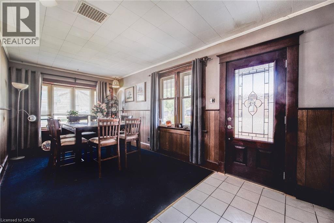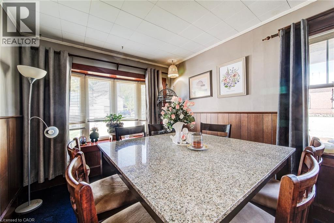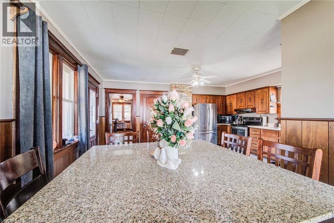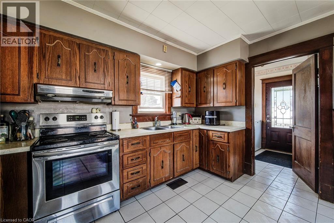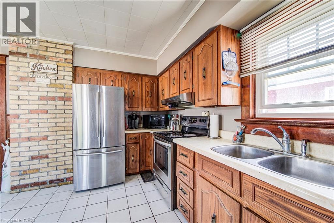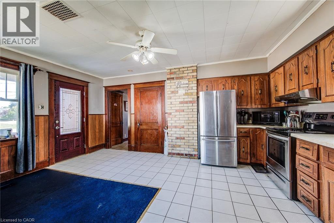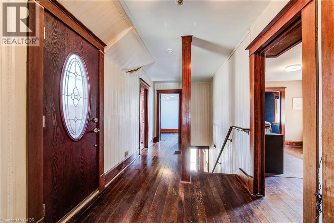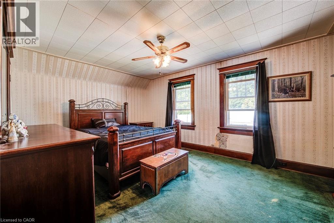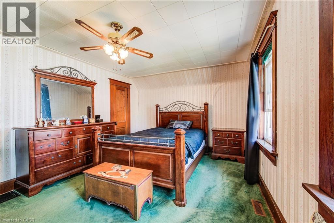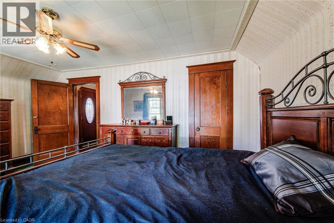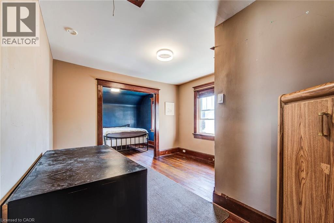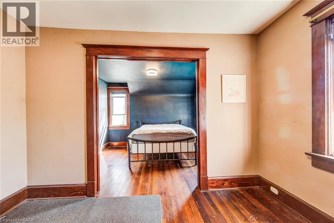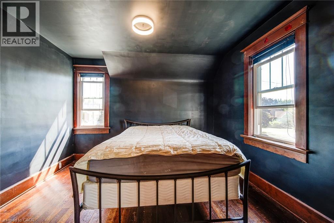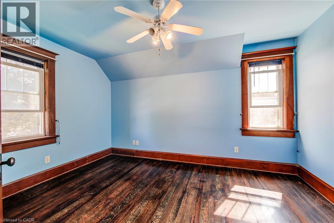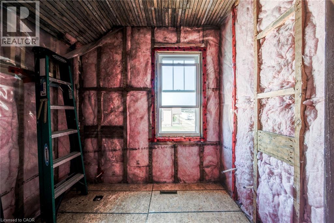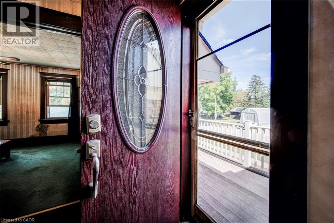56 Albert Street E Plattsville, Ontario N0J 1S0
$599,000
Welcome to 56 Albert Street E in the quaint town of Plattsville. This charming older home sits on a large corner lot and is perfect for your growing family. Enjoy morning coffee on either the front or side covered porch. Three generous bedrooms with lots of closet space, huge kitchen, hardwood floors, beautiful woodwork and main floor laundry. Large detached double car garage measuring 22 feet wide x 28 feet long with workshop at the back is a handyman's dream. Close to 401 access and within walking distance to Library, School and Community Centre. Don't miss out on this great home, call today for your private showing (id:63008)
Property Details
| MLS® Number | 40771268 |
| Property Type | Single Family |
| AmenitiesNearBy | Golf Nearby, Park, Place Of Worship, Schools |
| CommunityFeatures | Community Centre |
| EquipmentType | Furnace, Water Heater |
| Features | Crushed Stone Driveway |
| ParkingSpaceTotal | 6 |
| RentalEquipmentType | Furnace, Water Heater |
Building
| BathroomTotal | 2 |
| BedroomsAboveGround | 3 |
| BedroomsTotal | 3 |
| Appliances | Water Softener |
| ArchitecturalStyle | 2 Level |
| BasementDevelopment | Unfinished |
| BasementType | Full (unfinished) |
| ConstructedDate | 1930 |
| ConstructionStyleAttachment | Detached |
| CoolingType | Central Air Conditioning |
| ExteriorFinish | Brick |
| FoundationType | Stone |
| HeatingFuel | Natural Gas |
| HeatingType | Forced Air |
| StoriesTotal | 2 |
| SizeInterior | 1950 Sqft |
| Type | House |
| UtilityWater | Municipal Water |
Parking
| Detached Garage |
Land
| Acreage | No |
| LandAmenities | Golf Nearby, Park, Place Of Worship, Schools |
| Sewer | Municipal Sewage System |
| SizeDepth | 132 Ft |
| SizeFrontage | 67 Ft |
| SizeTotalText | Under 1/2 Acre |
| ZoningDescription | R2 |
Rooms
| Level | Type | Length | Width | Dimensions |
|---|---|---|---|---|
| Second Level | 4pc Bathroom | Measurements not available | ||
| Second Level | Bedroom | 10'1'' x 13'8'' | ||
| Second Level | Bedroom | 11'7'' x 17'5'' | ||
| Second Level | Primary Bedroom | 11'7'' x 24'7'' | ||
| Main Level | Laundry Room | 7'6'' x 6'10'' | ||
| Main Level | 3pc Bathroom | Measurements not available | ||
| Main Level | Den | 13'7'' x 13'7'' | ||
| Main Level | Family Room | 11'6'' x 18'8'' | ||
| Main Level | Dining Room | 9'4'' x 19'7'' | ||
| Main Level | Kitchen | 8'0'' x 13'1'' |
https://www.realtor.ca/real-estate/28882274/56-albert-street-e-plattsville
Troy Hoerle
Salesperson
83 Erb St.w.
Waterloo, Ontario N2L 6C2

