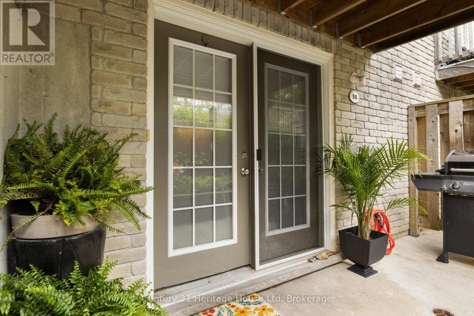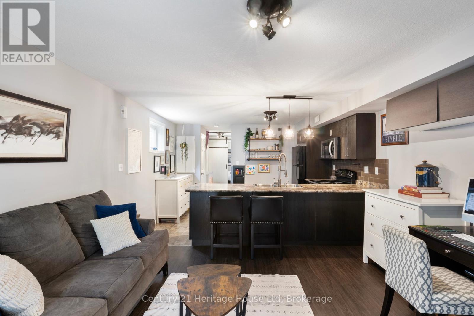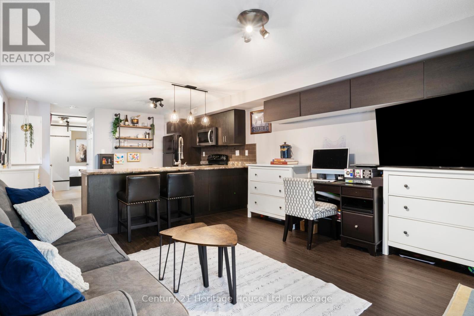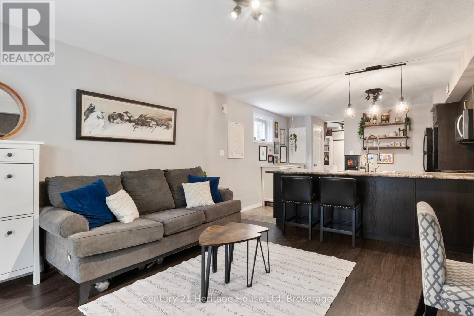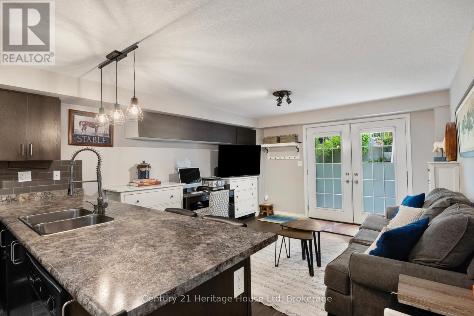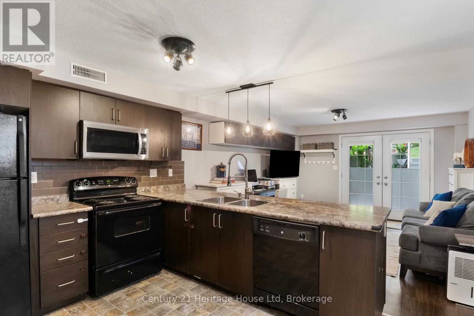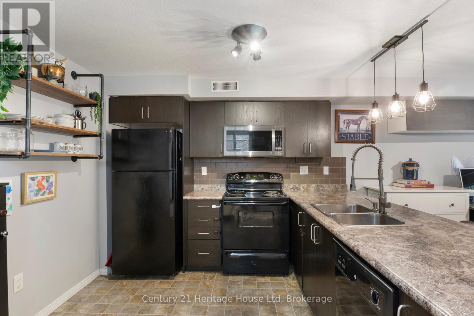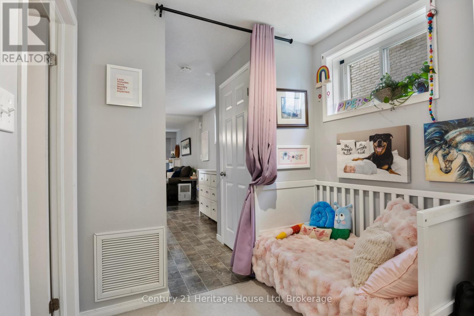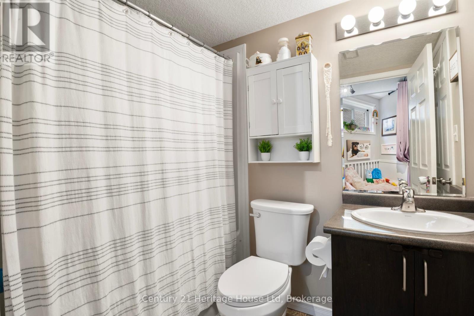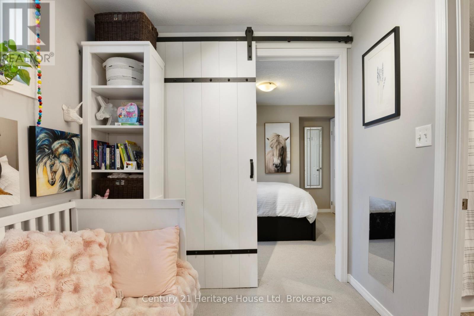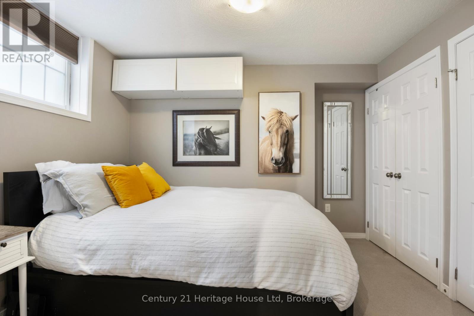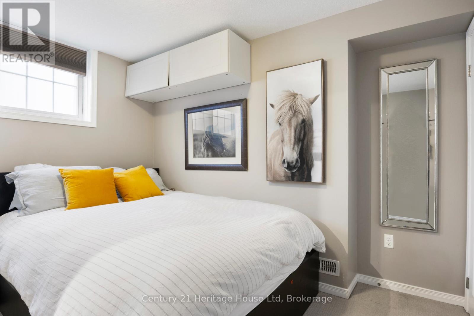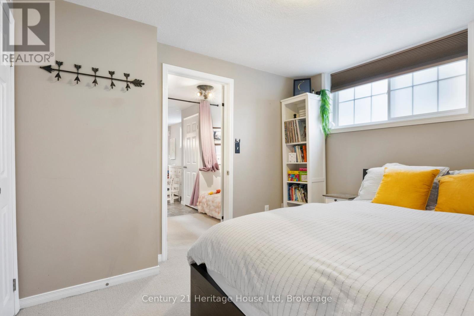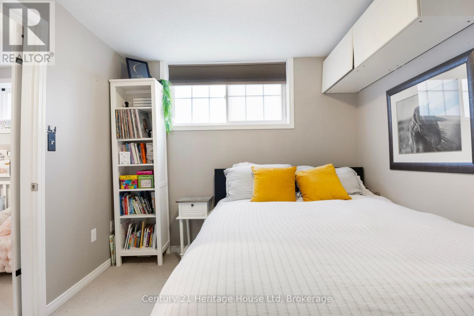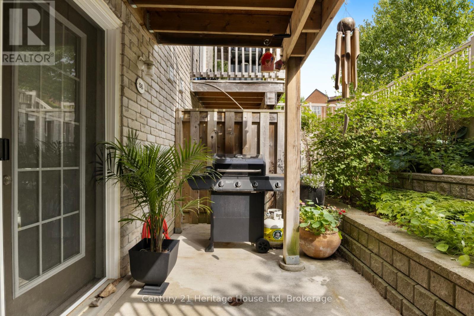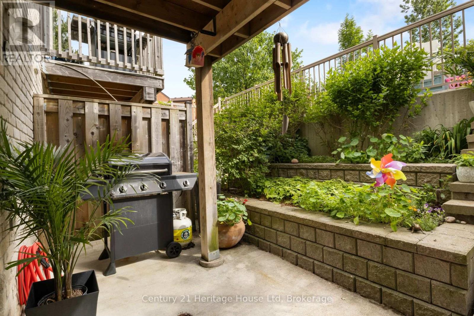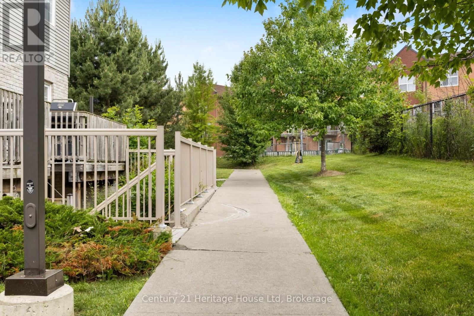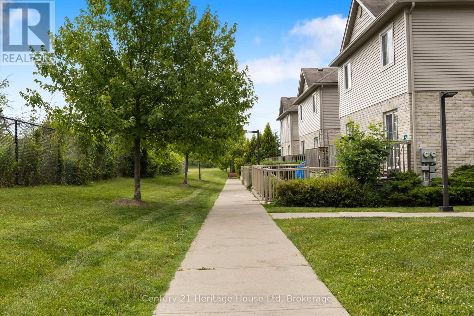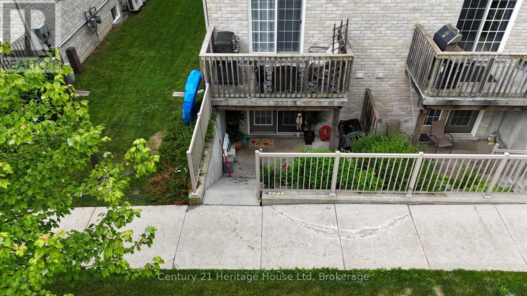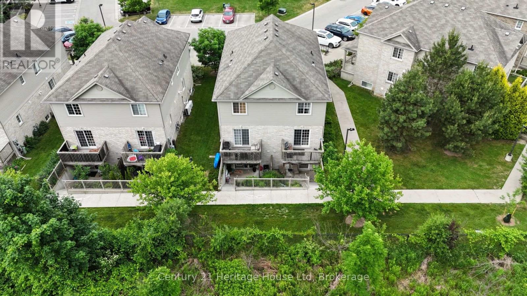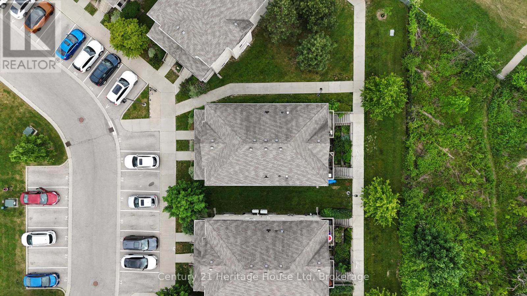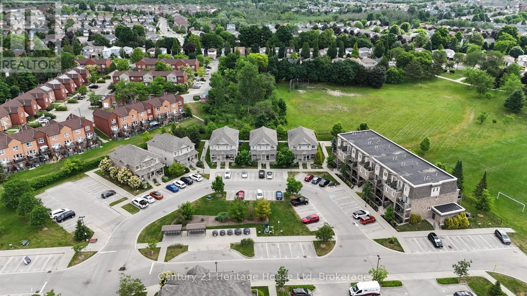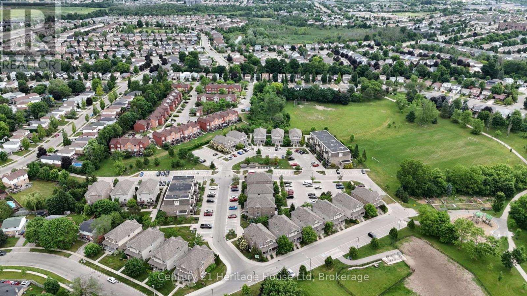56 - 35 Mountford Drive Guelph, Ontario N1E 0G6
$410,000Maintenance, Parking, Insurance
$185 Monthly
Maintenance, Parking, Insurance
$185 MonthlyWelcome to this stylish 1-bedroom plus den townhouse condo offering modern comfort and convenience at a fantastic price point! Perfect for first-time buyers, downsizers, or busy professionals, this home combines low-maintenance living with thoughtful design.Step inside to an open-concept layout filled with natural light, creating an inviting space for both relaxing and entertaining. The modern kitchen flows seamlessly into the living area, while the versatile den offers the perfect spot for a home office, guest space, or reading nook. Ample storage throughout keeps everything neatly organized.Enjoy your own private patio, ideal for sipping morning coffee or unwinding after a long day. The community offers wonderful amenities including a dog park, community garden, and plenty of visitor parking making it easy to host friends and family.Located close to shops, restaurants, and everyday conveniences, this townhouse condo delivers the perfect balance of comfort, lifestyle, and accessibility. Move right in and start enjoying the ease of condo living today! (id:63008)
Property Details
| MLS® Number | X12438957 |
| Property Type | Single Family |
| Community Name | Grange Road |
| AmenitiesNearBy | Schools, Public Transit, Place Of Worship |
| CommunityFeatures | Pet Restrictions, Community Centre |
| EquipmentType | Water Heater, Water Heater - Tankless, Water Softener |
| Features | In Suite Laundry |
| ParkingSpaceTotal | 1 |
| RentalEquipmentType | Water Heater, Water Heater - Tankless, Water Softener |
Building
| BathroomTotal | 1 |
| BedroomsAboveGround | 1 |
| BedroomsTotal | 1 |
| Age | 11 To 15 Years |
| Amenities | Visitor Parking |
| Appliances | Water Heater - Tankless, Dishwasher, Dryer, Stove, Washer, Refrigerator |
| ExteriorFinish | Aluminum Siding, Brick |
| FoundationType | Poured Concrete |
| HeatingFuel | Natural Gas |
| HeatingType | Forced Air |
| SizeInterior | 500 - 599 Sqft |
| Type | Row / Townhouse |
Parking
| No Garage |
Land
| Acreage | No |
| LandAmenities | Schools, Public Transit, Place Of Worship |
| ZoningDescription | R.3a-39 |
Rooms
| Level | Type | Length | Width | Dimensions |
|---|---|---|---|---|
| Lower Level | Bedroom | 3.32 m | 3.13 m | 3.32 m x 3.13 m |
| Lower Level | Kitchen | 4.22 m | 4.04 m | 4.22 m x 4.04 m |
| Lower Level | Living Room | 4.17 m | 4.04 m | 4.17 m x 4.04 m |
| Lower Level | Bathroom | 2.26 m | 1.63 m | 2.26 m x 1.63 m |
| Lower Level | Den | 2.22 m | 2.22 m | 2.22 m x 2.22 m |
https://www.realtor.ca/real-estate/28939058/56-35-mountford-drive-guelph-grange-road-grange-road
Sarah Anthon
Salesperson
221 Woodlawn Road West Unit C6
Guelph, Ontario N1H 8P4

