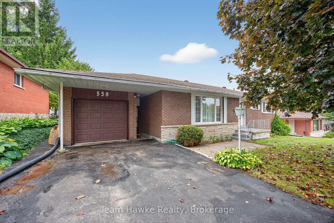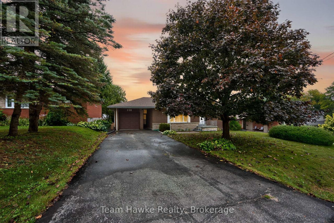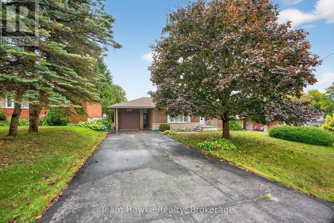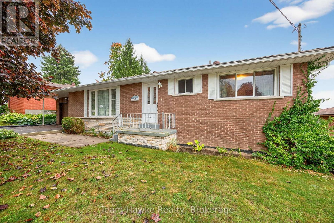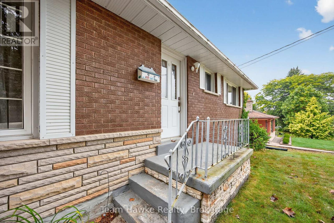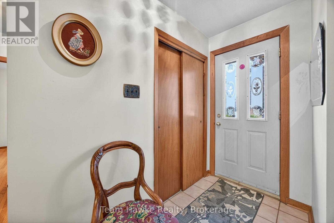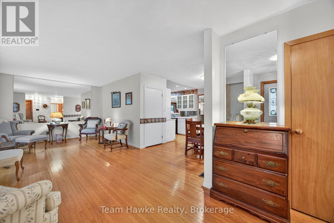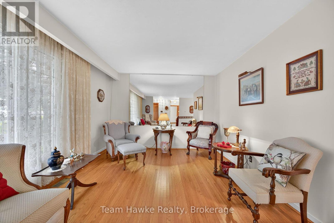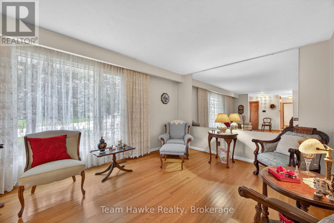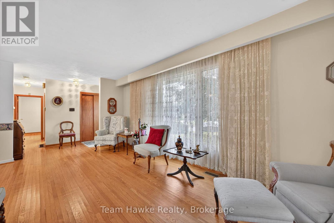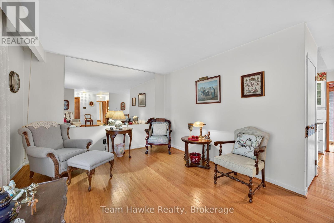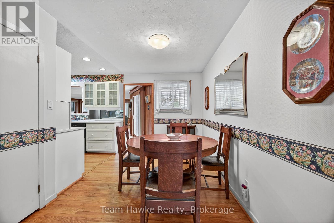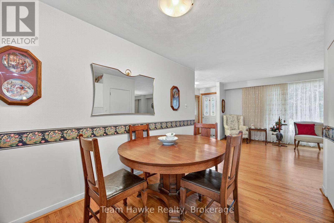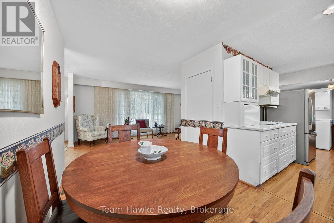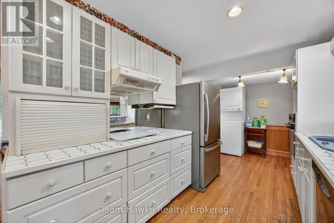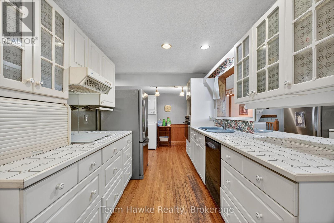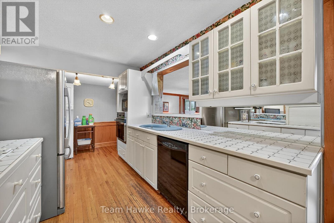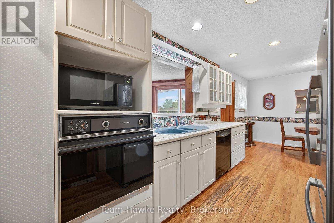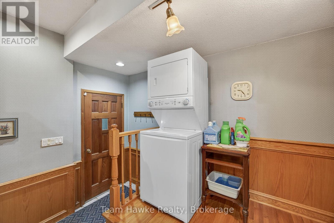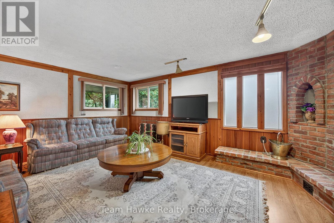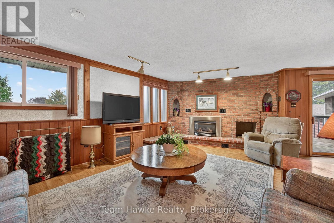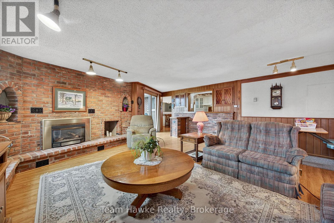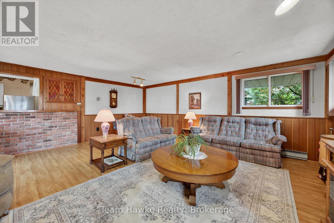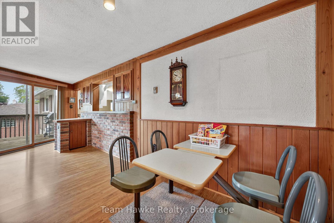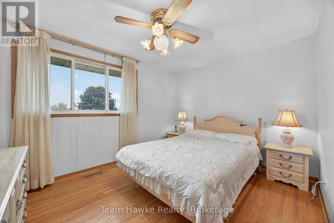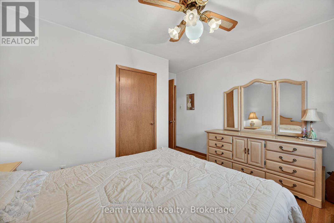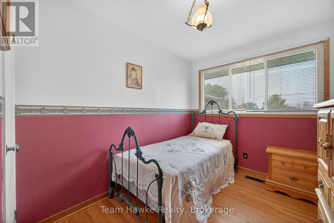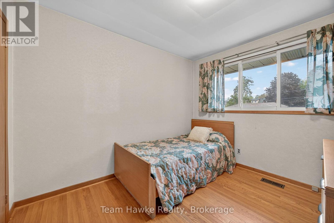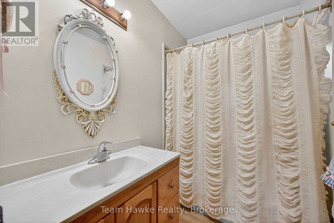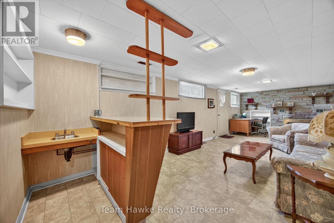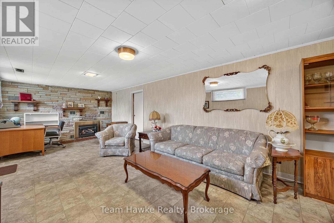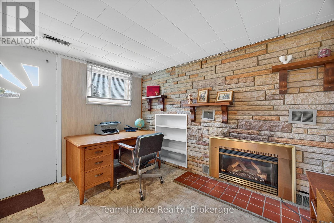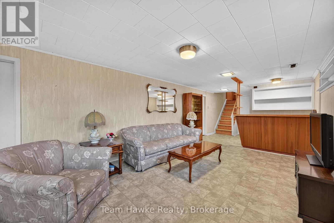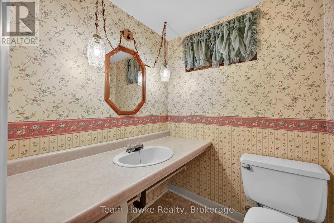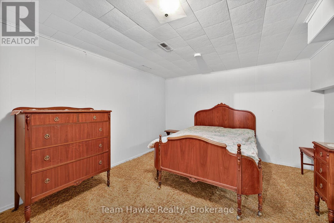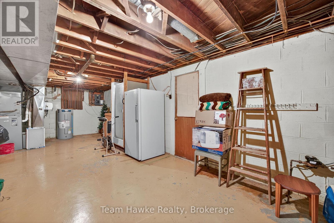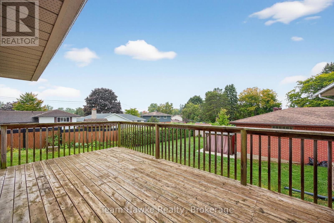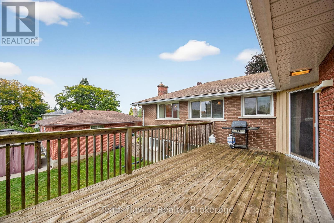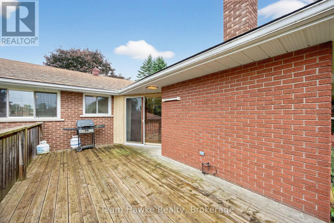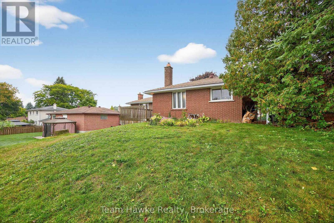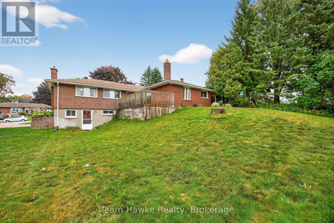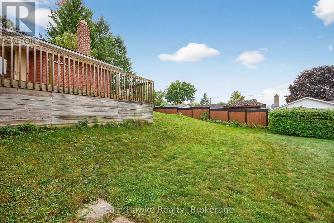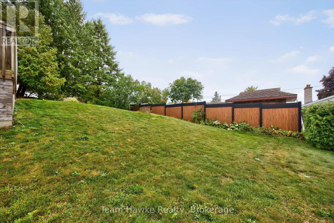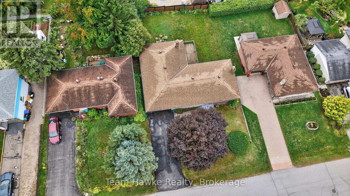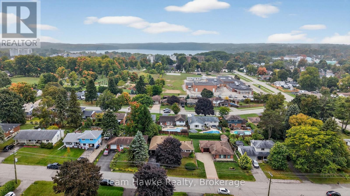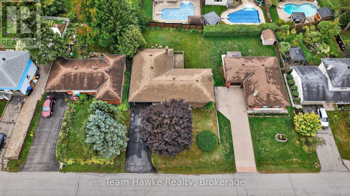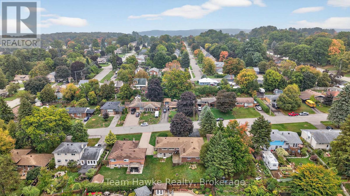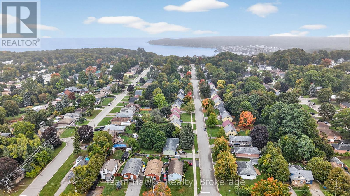558 Russell Street Midland, Ontario L4R 3B6
$599,900
Welcome to this charming bungalow on Russell Street, offering just under 1,600 square feet on the main floor plus a full walkout basement. Featuring three spacious bedrooms and two bathrooms, this home provides plenty of room for family living. The main level showcases hardwood floors, generous living and dining areas, and a large addition off the back with a bright family room overlooking the yard. The walkout basement offers excellent potential to expand your living space or create a future in-law suite. An attached garage adds everyday convenience, while the property itself sits in a desirable Midland location close to schools, shopping, and local amenities. With its solid construction, spacious floor plan, and family friendly location, this is a great opportunity to put down roots in a sought-after neighbourhood. (id:63008)
Property Details
| MLS® Number | S12428476 |
| Property Type | Single Family |
| Community Name | Midland |
| AmenitiesNearBy | Golf Nearby, Hospital, Schools, Public Transit |
| CommunityFeatures | Community Centre |
| Features | Carpet Free |
| ParkingSpaceTotal | 3 |
| Structure | Porch, Deck |
Building
| BathroomTotal | 2 |
| BedroomsAboveGround | 3 |
| BedroomsTotal | 3 |
| Amenities | Fireplace(s) |
| Appliances | Water Heater, Dishwasher, Dryer, Oven, Washer, Refrigerator |
| ArchitecturalStyle | Bungalow |
| BasementDevelopment | Partially Finished |
| BasementType | Full (partially Finished) |
| ConstructionStyleAttachment | Detached |
| CoolingType | Central Air Conditioning |
| ExteriorFinish | Brick |
| FireplacePresent | Yes |
| FireplaceTotal | 2 |
| FlooringType | Hardwood |
| FoundationType | Block |
| HalfBathTotal | 1 |
| HeatingFuel | Natural Gas |
| HeatingType | Forced Air |
| StoriesTotal | 1 |
| SizeInterior | 1500 - 2000 Sqft |
| Type | House |
| UtilityWater | Municipal Water |
Parking
| Attached Garage | |
| Garage |
Land
| Acreage | No |
| LandAmenities | Golf Nearby, Hospital, Schools, Public Transit |
| LandscapeFeatures | Landscaped |
| Sewer | Sanitary Sewer |
| SizeDepth | 114 Ft ,6 In |
| SizeFrontage | 64 Ft ,10 In |
| SizeIrregular | 64.9 X 114.5 Ft |
| SizeTotalText | 64.9 X 114.5 Ft |
| ZoningDescription | R2 |
Rooms
| Level | Type | Length | Width | Dimensions |
|---|---|---|---|---|
| Basement | Utility Room | 8.7 m | 3.4 m | 8.7 m x 3.4 m |
| Basement | Laundry Room | 2.1 m | 2.4 m | 2.1 m x 2.4 m |
| Basement | Bathroom | 2.1 m | 2.4 m | 2.1 m x 2.4 m |
| Basement | Recreational, Games Room | 10.1 m | 3.5 m | 10.1 m x 3.5 m |
| Basement | Den | 3.5 m | 3.4 m | 3.5 m x 3.4 m |
| Main Level | Kitchen | 4.7 m | 2.4 m | 4.7 m x 2.4 m |
| Main Level | Dining Room | 2.4 m | 3.6 m | 2.4 m x 3.6 m |
| Main Level | Living Room | 5.9 m | 3.4 m | 5.9 m x 3.4 m |
| Main Level | Family Room | 6.6 m | 5.9 m | 6.6 m x 5.9 m |
| Main Level | Primary Bedroom | 3.7 m | 3.8 m | 3.7 m x 3.8 m |
| Main Level | Bedroom | 2.4 m | 3.8 m | 2.4 m x 3.8 m |
| Main Level | Bedroom | 2.7 m | 3.1 m | 2.7 m x 3.1 m |
| Main Level | Bathroom | 2.7 m | 2.1 m | 2.7 m x 2.1 m |
Utilities
| Cable | Available |
| Electricity | Installed |
| Sewer | Installed |
https://www.realtor.ca/real-estate/28916652/558-russell-street-midland-midland
Vanessa Moreau
Salesperson
310 First St Unit #2
Midland, Ontario L4R 3N9
Jim Hawke
Broker of Record
310 First St Unit #2
Midland, Ontario L4R 3N9

