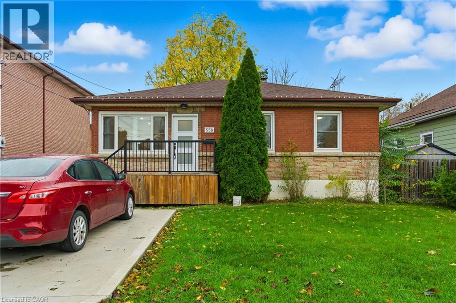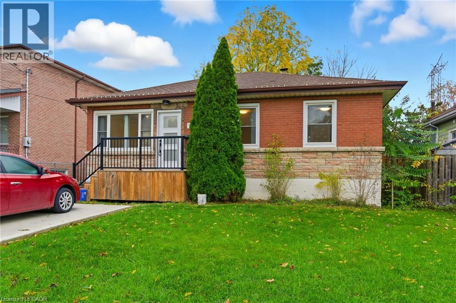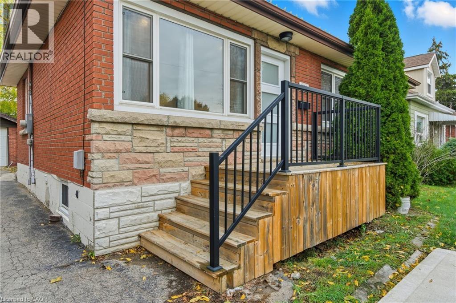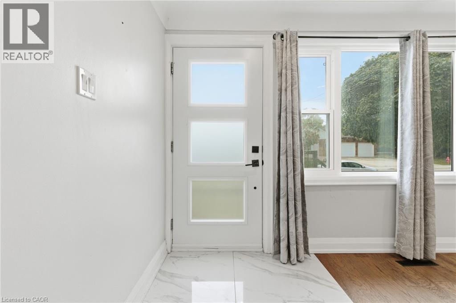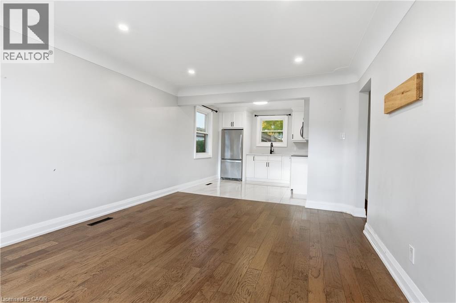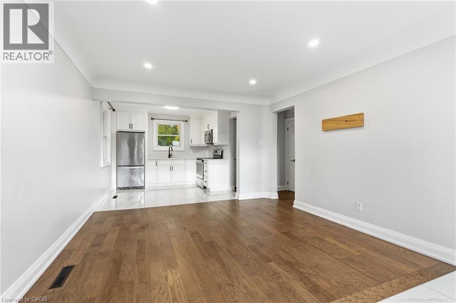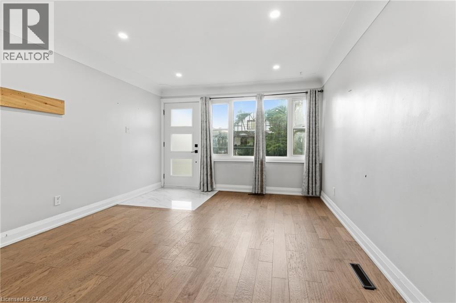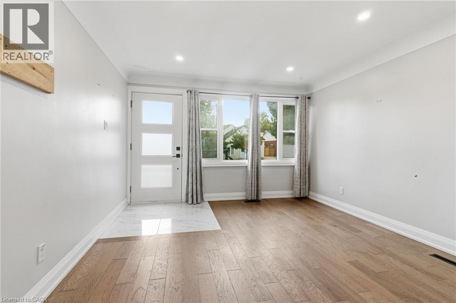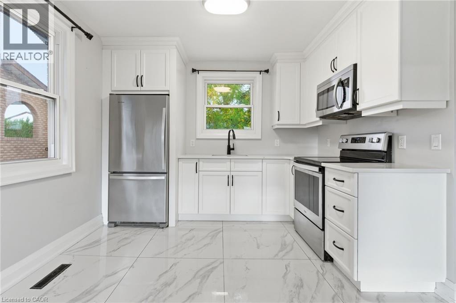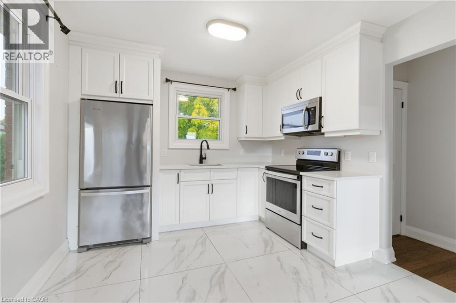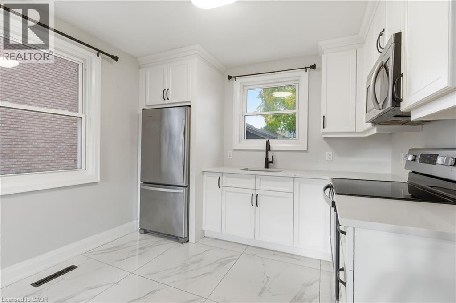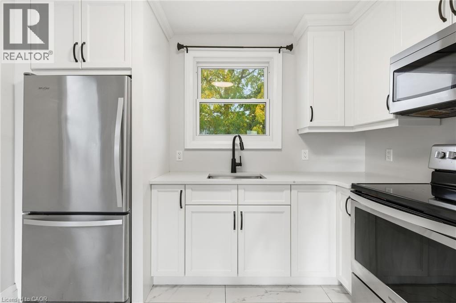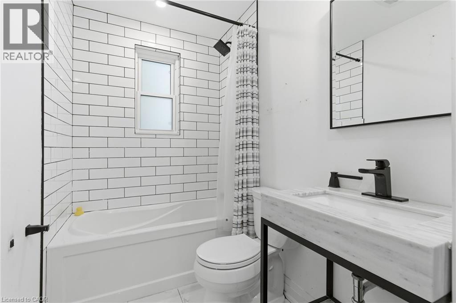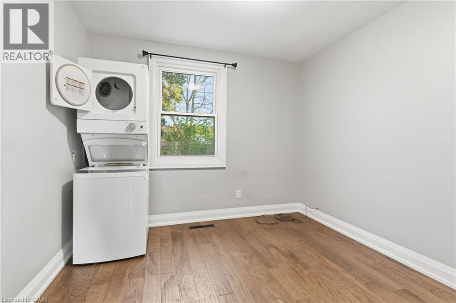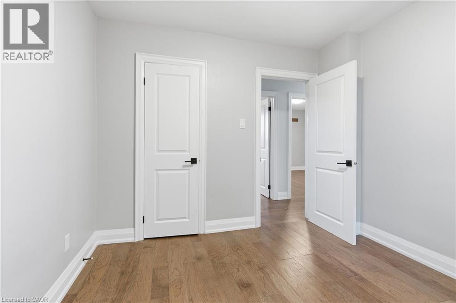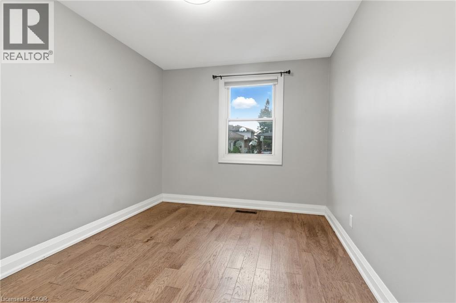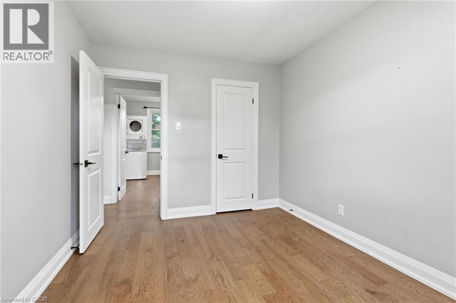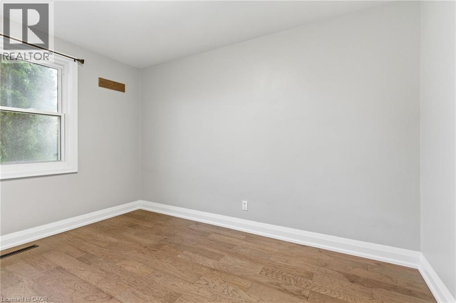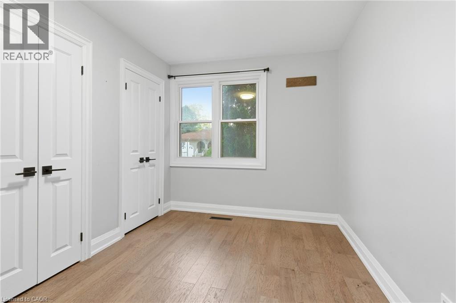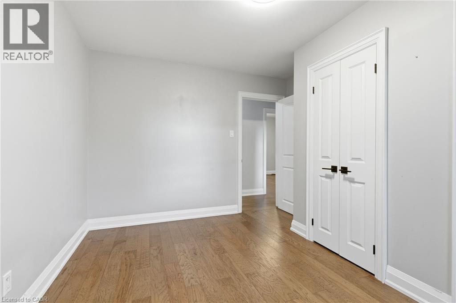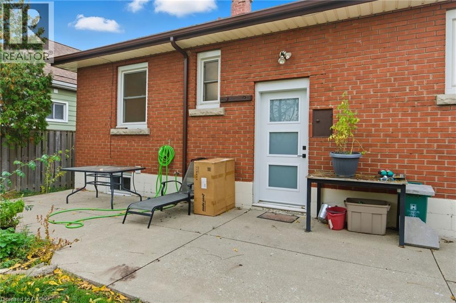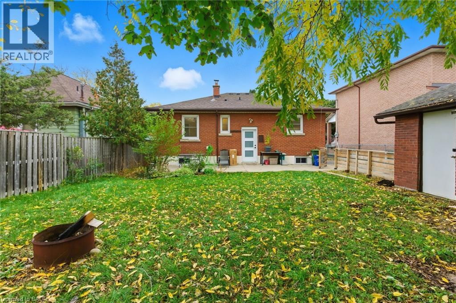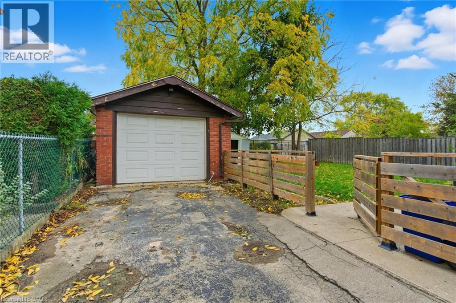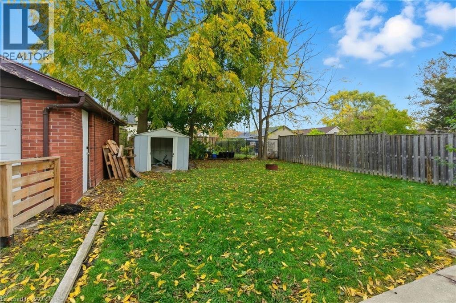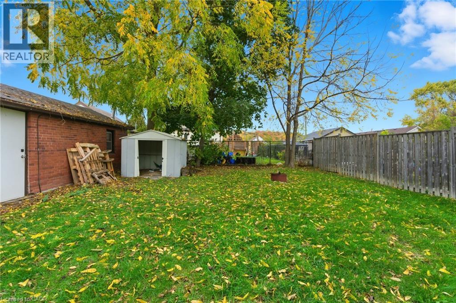558 Rosseau Road Hamilton, Ontario L8K 4T8
$2,200 Monthly
Welcome to 558 Rosseau Road, located in the desirable, family-friendly Rosedale neighbourhood of Hamilton. This beautifully maintained main-floor unit offers 3 bedrooms and 1 bathroom, combining comfort, convenience, and charm. Enjoy a bright, functional layout with plenty of natural light and well-kept finishes throughout. The home includes parking for 3 vehicles and exclusive use of the detached garage—perfect for storage, hobbies, or keeping your car sheltered year-round. Rent is $2,200 per month, inclusive of all utilities (tenant responsible for 50% of internet). Situated in a quiet residential area surrounded by parks, schools, and nearby amenities, this property offers a true sense of community. The lower level is occupied by a quiet, single professional, making this an ideal setting for respectful tenants seeking a peaceful home in a great location. (id:63008)
Property Details
| MLS® Number | 40781419 |
| Property Type | Single Family |
| AmenitiesNearBy | Park, Playground |
| Features | Conservation/green Belt |
| ParkingSpaceTotal | 4 |
Building
| BathroomTotal | 1 |
| BedroomsAboveGround | 3 |
| BedroomsTotal | 3 |
| Appliances | Dryer, Refrigerator, Stove, Washer |
| ArchitecturalStyle | Bungalow |
| BasementDevelopment | Finished |
| BasementType | Full (finished) |
| ConstructionStyleAttachment | Detached |
| CoolingType | Central Air Conditioning |
| ExteriorFinish | Brick Veneer |
| HeatingFuel | Natural Gas |
| HeatingType | Forced Air |
| StoriesTotal | 1 |
| SizeInterior | 800 Sqft |
| Type | House |
| UtilityWater | Municipal Water |
Parking
| Detached Garage |
Land
| AccessType | Road Access |
| Acreage | No |
| LandAmenities | Park, Playground |
| Sewer | Municipal Sewage System |
| SizeDepth | 100 Ft |
| SizeFrontage | 50 Ft |
| SizeTotalText | Under 1/2 Acre |
| ZoningDescription | C |
Rooms
| Level | Type | Length | Width | Dimensions |
|---|---|---|---|---|
| Main Level | Primary Bedroom | 9'5'' x 12'0'' | ||
| Main Level | Bedroom | 10'4'' x 12'0'' | ||
| Main Level | Bedroom | 9'11'' x 10'1'' | ||
| Main Level | 4pc Bathroom | Measurements not available | ||
| Main Level | Kitchen | 10'3'' x 10'1'' | ||
| Main Level | Living Room | 11'10'' x 16'2'' |
https://www.realtor.ca/real-estate/29019940/558-rosseau-road-hamilton
Rob Golfi
Salesperson
1 Markland Street
Hamilton, Ontario L8P 2J5

