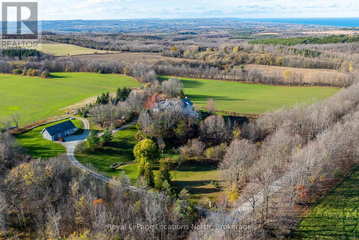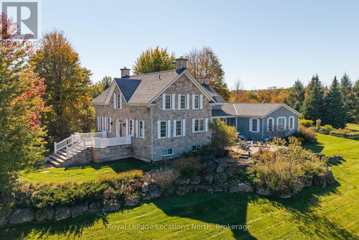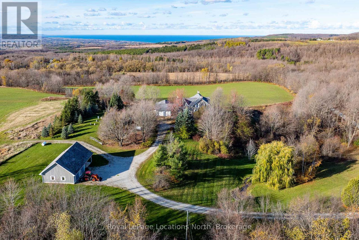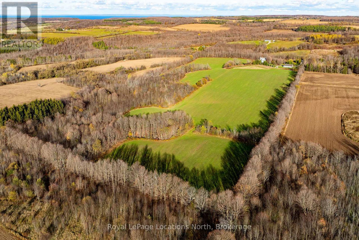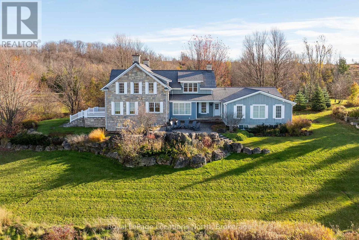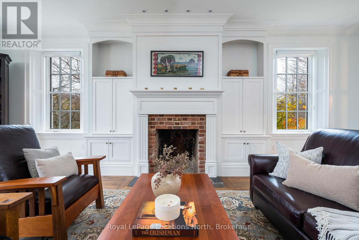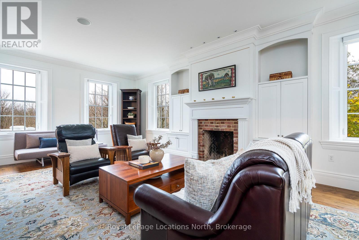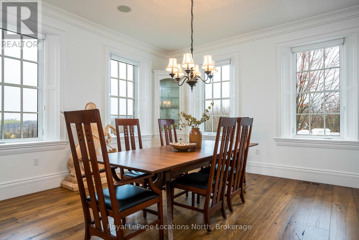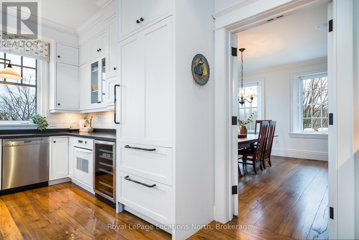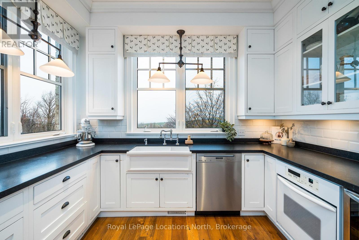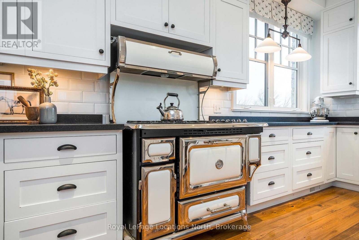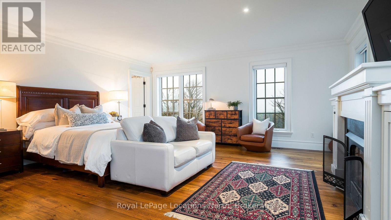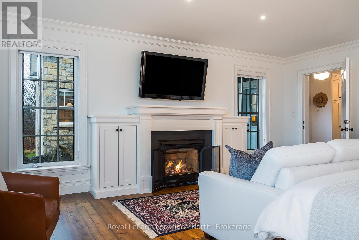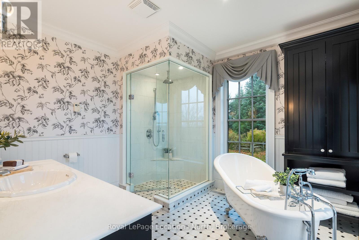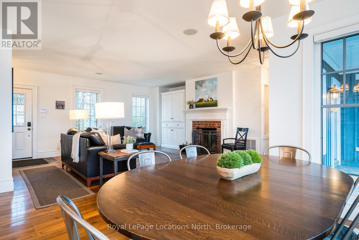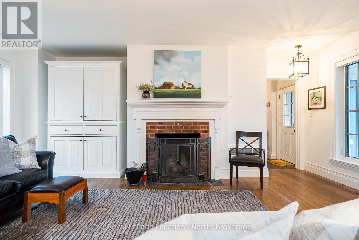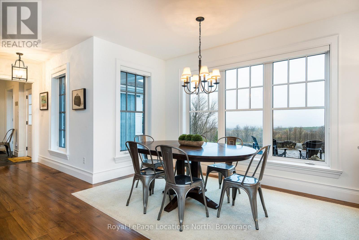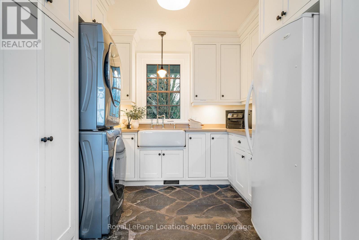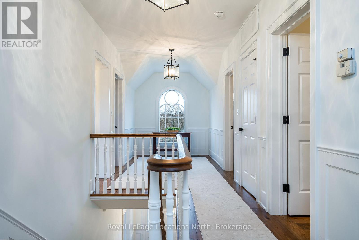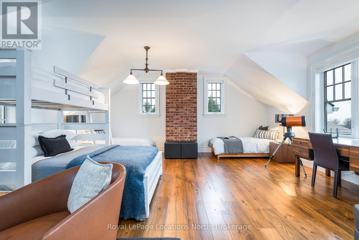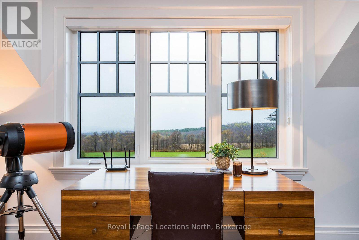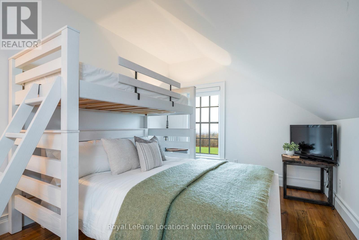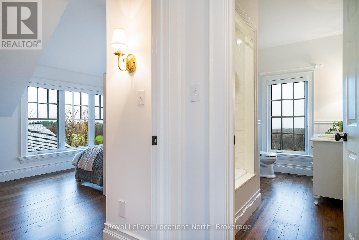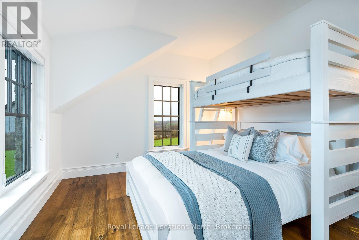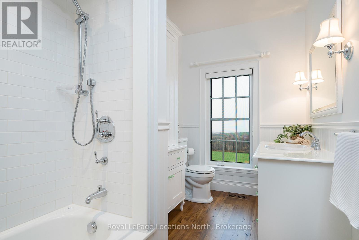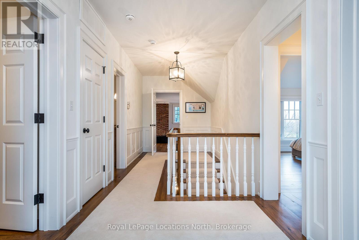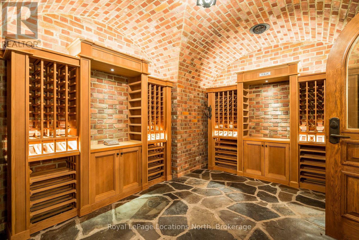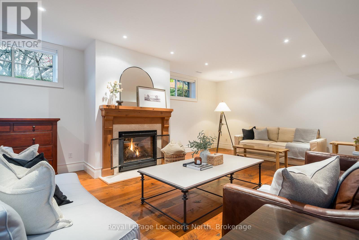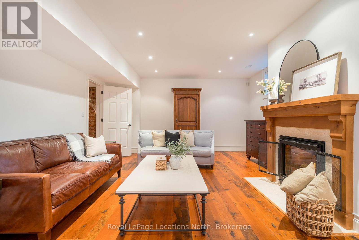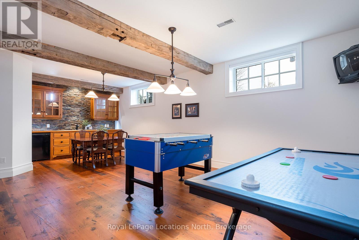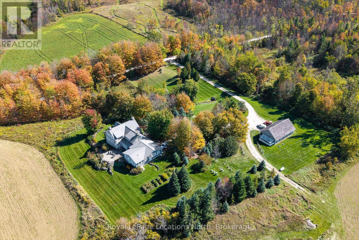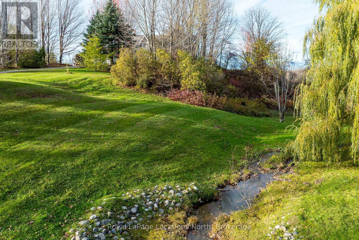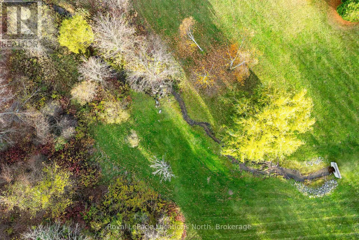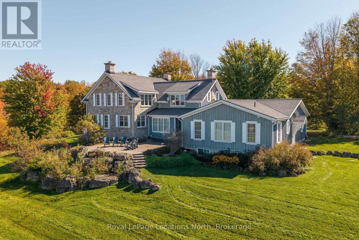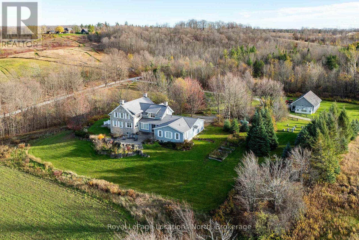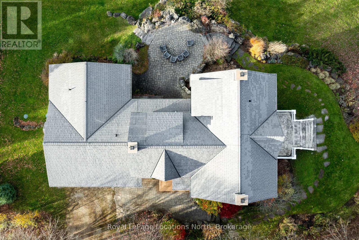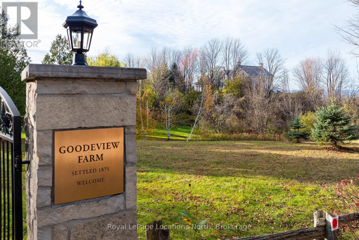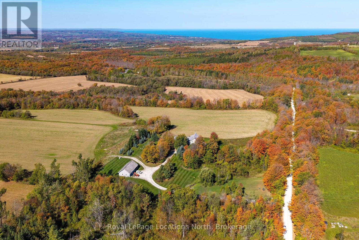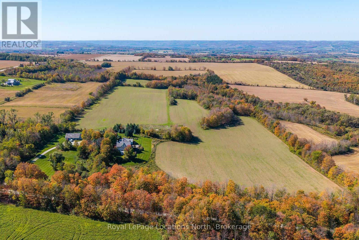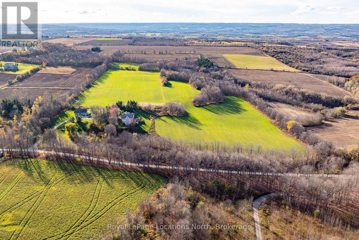556036 6th Line Blue Mountains, Ontario N0H 1J0
$3,900,000
Exceptional 50-acre country estate in The Blue Mountains offering privacy, craftsmanship, and panoramic Georgian Bay views. Custom-built in 2007 by Peter Schlegel, this 6,500 sq. ft. stone farmhouse embodies the elegance of an authentic Ontario homestead with refined modern comforts. Designed with care and incorporating reclaimed materials from the original farmstead, the result is a timeless home of warmth and distinction. Wide-plank, pegged hardwood floors, slate, and tile accents, along with custom crown mouldings, set an elegant tone. Two Rumford wood-burning fireplaces and two gas fireplaces add charm across formal and informal spaces, including a welcoming living room, family room, and dining area. The well-appointed kitchen features custom cabinetry, stone counters, and fine finishes. The main-floor primary suite features a gas fireplace, a walk-in closet, and a spa-inspired marble ensuite with a claw-foot tub and glass shower. Upstairs offers four bedrooms, plus a large flex room that is ideal as a fifth bedroom, office, or lounge. The finished lower level has a recreation room with a bar, a living room with a gas fireplace, and a 700-bottle wine cellar. Manicured gardens and a 34' x 33' flagstone terrace overlook rolling fields toward Georgian Bay. The Bruce Trail is just steps away for hiking and exploration. The property includes an attached double garage and a detached 50' x 30' drive shed with two bays, a heated studio, a powder room, and a greenhouse. Approximately 30 acres of organic fields and 15 acres of forest, which include streams and a seasonal karst spring/waterfall. Geothermal heating, a 400-amp service, and a generator ensure year-round comfort. Fifteen minutes to both Collingwood and Thornbury. (id:63008)
Property Details
| MLS® Number | X12534406 |
| Property Type | Single Family |
| Community Name | Blue Mountains |
| AmenitiesNearBy | Ski Area |
| EquipmentType | Propane Tank |
| Features | Wooded Area, Rolling, Conservation/green Belt |
| ParkingSpaceTotal | 10 |
| RentalEquipmentType | Propane Tank |
| ViewType | View |
Building
| BathroomTotal | 4 |
| BedroomsAboveGround | 6 |
| BedroomsTotal | 6 |
| Age | 16 To 30 Years |
| Amenities | Fireplace(s) |
| Appliances | Central Vacuum, Water Softener, Dishwasher, Dryer, Furniture, Garage Door Opener, Oven, Stove, Washer, Window Coverings, Refrigerator |
| BasementDevelopment | Finished |
| BasementType | Full (finished) |
| ConstructionStyleAttachment | Detached |
| CoolingType | Central Air Conditioning, Air Exchanger |
| ExteriorFinish | Stone, Wood |
| FireProtection | Alarm System |
| FireplacePresent | Yes |
| FireplaceTotal | 4 |
| FoundationType | Concrete |
| HalfBathTotal | 2 |
| HeatingFuel | Electric, Geo Thermal |
| HeatingType | Forced Air, Not Known |
| StoriesTotal | 2 |
| SizeInterior | 3500 - 5000 Sqft |
| Type | House |
| UtilityPower | Generator |
| UtilityWater | Drilled Well |
Parking
| Attached Garage | |
| Garage |
Land
| Acreage | Yes |
| LandAmenities | Ski Area |
| Sewer | Septic System |
| SizeDepth | 2240 Ft |
| SizeFrontage | 989 Ft |
| SizeIrregular | 989 X 2240 Ft |
| SizeTotalText | 989 X 2240 Ft|50 - 100 Acres |
| SurfaceWater | River/stream |
| ZoningDescription | Nec |
Rooms
| Level | Type | Length | Width | Dimensions |
|---|---|---|---|---|
| Second Level | Bedroom 3 | 5.01 m | 3.48 m | 5.01 m x 3.48 m |
| Second Level | Bedroom 4 | 5.01 m | 3.41 m | 5.01 m x 3.41 m |
| Second Level | Bedroom 5 | 5.02 m | 3.99 m | 5.02 m x 3.99 m |
| Second Level | Bedroom | 5.02 m | 2.84 m | 5.02 m x 2.84 m |
| Second Level | Bathroom | 3.61 m | 1.91 m | 3.61 m x 1.91 m |
| Second Level | Bedroom 2 | 5.99 m | 7.07 m | 5.99 m x 7.07 m |
| Lower Level | Recreational, Games Room | 4.9 m | 8.19 m | 4.9 m x 8.19 m |
| Lower Level | Games Room | 4.73 m | 5.84 m | 4.73 m x 5.84 m |
| Lower Level | Other | 3.53 m | 2.36 m | 3.53 m x 2.36 m |
| Lower Level | Other | 4.85 m | 3.93 m | 4.85 m x 3.93 m |
| Lower Level | Utility Room | 3.85 m | 10.27 m | 3.85 m x 10.27 m |
| Lower Level | Other | 5.73 m | 8.41 m | 5.73 m x 8.41 m |
| Lower Level | Other | 1.81 m | 4.47 m | 1.81 m x 4.47 m |
| Lower Level | Other | 1.81 m | 4.12 m | 1.81 m x 4.12 m |
| Lower Level | Bathroom | 1.47 m | 2.36 m | 1.47 m x 2.36 m |
| Main Level | Family Room | 5.96 m | 7.12 m | 5.96 m x 7.12 m |
| Main Level | Eating Area | 1.73 m | 4.19 m | 1.73 m x 4.19 m |
| Main Level | Kitchen | 5.02 m | 3.35 m | 5.02 m x 3.35 m |
| Main Level | Dining Room | 5.02 m | 4.85 m | 5.02 m x 4.85 m |
| Main Level | Living Room | 4.9 m | 8.19 m | 4.9 m x 8.19 m |
| Main Level | Primary Bedroom | 6.08 m | 5.32 m | 6.08 m x 5.32 m |
| Main Level | Bathroom | 3.48 m | 3.23 m | 3.48 m x 3.23 m |
| Main Level | Bathroom | 1.43 m | 1.29 m | 1.43 m x 1.29 m |
| Main Level | Mud Room | 5.64 m | 3.17 m | 5.64 m x 3.17 m |
https://www.realtor.ca/real-estate/29092545/556036-6th-line-blue-mountains-blue-mountains
Lee Ann Matthews
Broker
112 Hurontario St
Collingwood, Ontario L9Y 2L8

