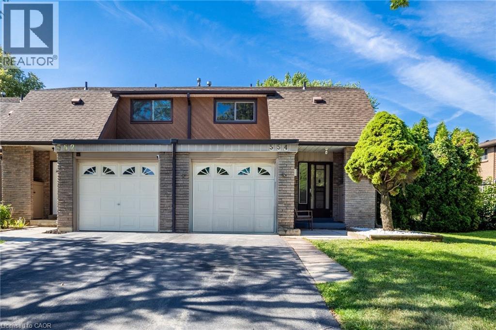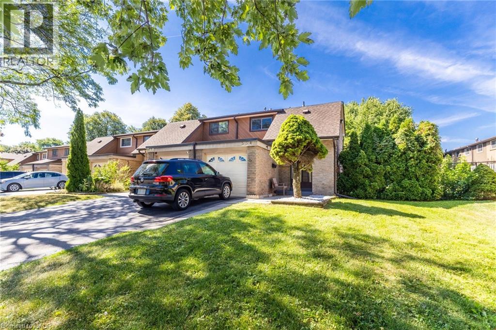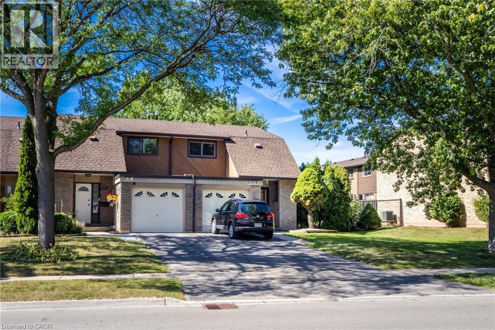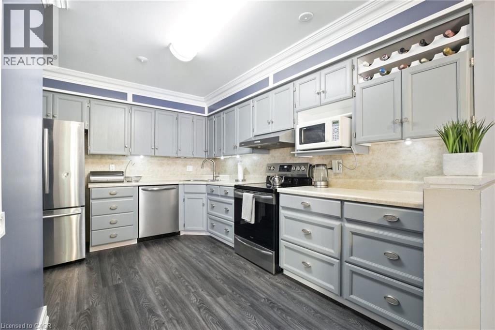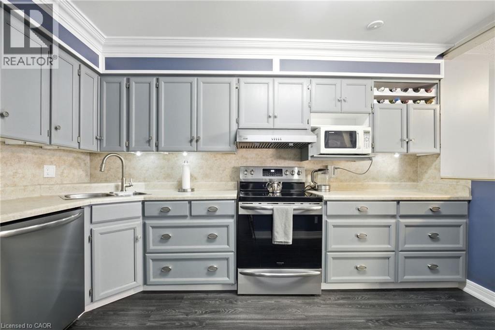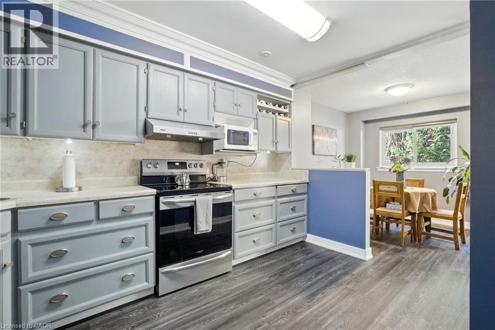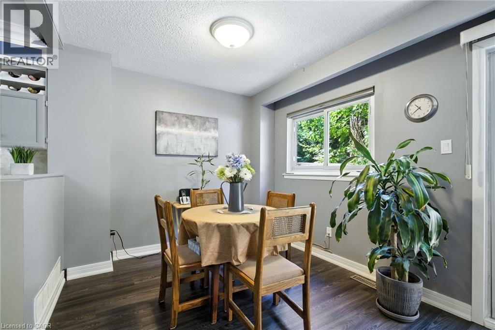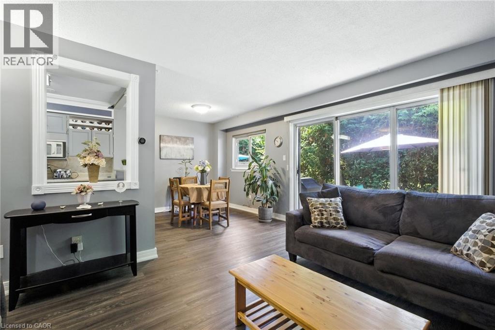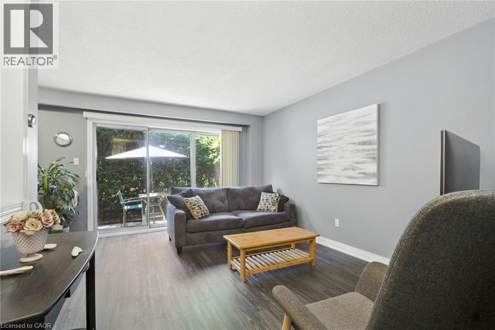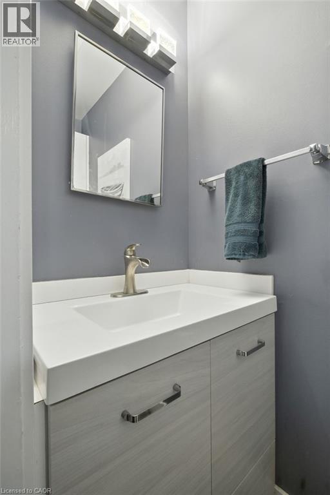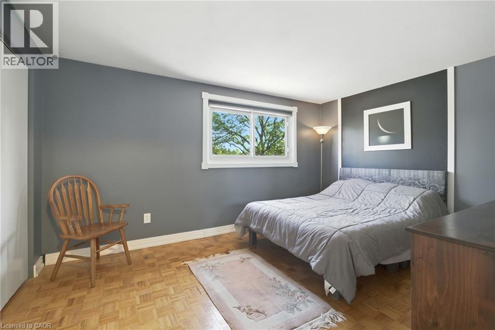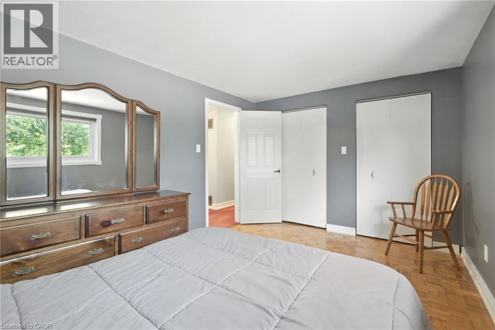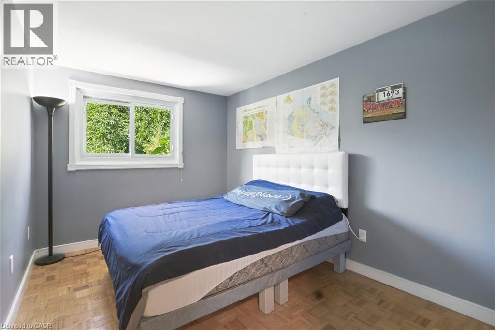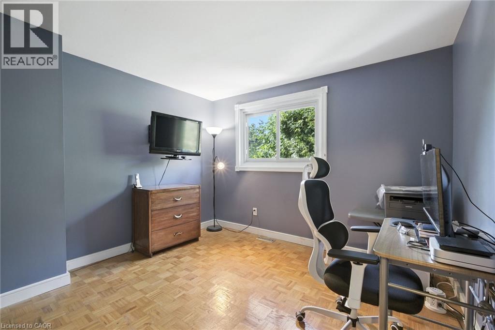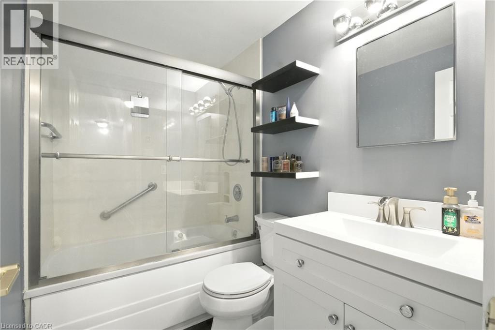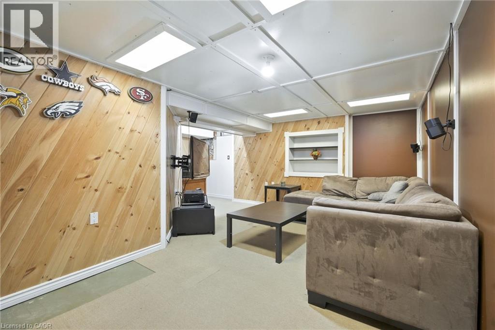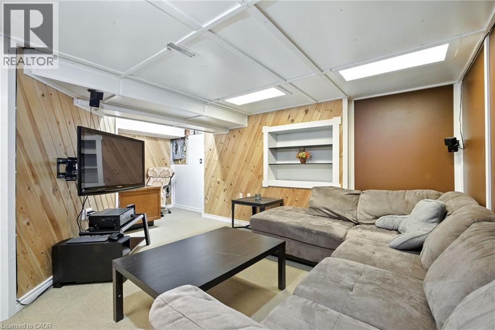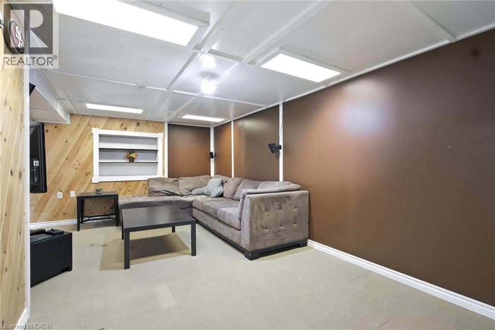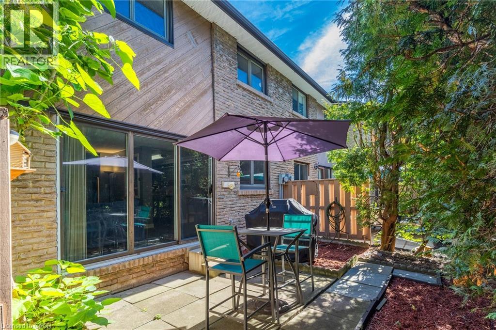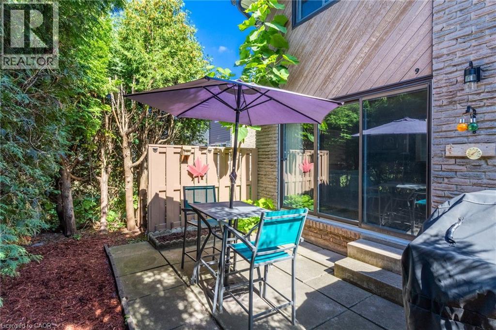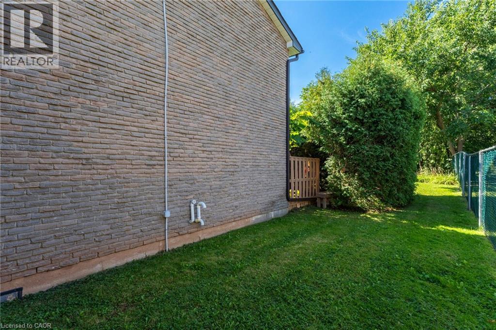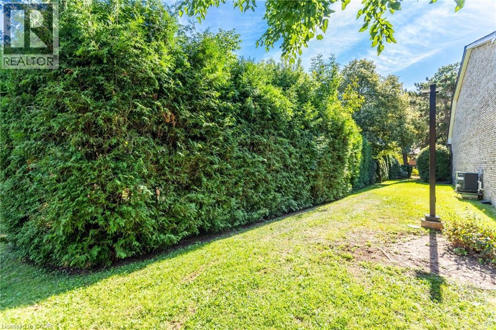554 Pinedale Avenue Burlington, Ontario L7L 3W4
$719,500Maintenance, Insurance, Landscaping
$444.84 Monthly
Maintenance, Insurance, Landscaping
$444.84 MonthlyWelcome to 554 Pinedale Avenue—a charming 3-bedroom END UNIT townhome nestled amongst mature trees in a high-demand, family-friendly neighbourhood in south-east Burlington. Enjoy the rare convenience of DRIVEWAY PARKING for 2 CARS and added privacy with neighbours on only one side. Inside, natural light streams through the large living room window & patio doors, offering a lovely view of the very private and quaint tree-lined patio with access to side yard common area - a perfect space for relaxing or entertaining, complete with a gas line for your BBQ. Large kitchen provides abundant cupboard space and additional pantry cupboard. Thoughtful updates include newer flooring on the main level, along with updated cabinetry and lighting in the bathrooms. Additional living space in the basement includes a family room, office space, laundry, and ample storage. Spacious garage includes workbenches, and don’t miss the separate convenient outdoor storage closet for recycling and garbage bins. All this in a fantastic location close to parks, trails, schools, transit, and shopping. (id:63008)
Property Details
| MLS® Number | 40765731 |
| Property Type | Single Family |
| AmenitiesNearBy | Park, Playground, Public Transit, Schools |
| Features | Automatic Garage Door Opener |
| ParkingSpaceTotal | 3 |
Building
| BathroomTotal | 2 |
| BedroomsAboveGround | 3 |
| BedroomsTotal | 3 |
| Appliances | Dishwasher, Dryer, Refrigerator, Stove, Washer, Garage Door Opener |
| ArchitecturalStyle | 2 Level |
| BasementDevelopment | Partially Finished |
| BasementType | Full (partially Finished) |
| ConstructedDate | 1971 |
| ConstructionStyleAttachment | Attached |
| CoolingType | Central Air Conditioning |
| ExteriorFinish | Brick Veneer, Concrete, Other |
| HalfBathTotal | 1 |
| HeatingFuel | Natural Gas |
| HeatingType | Forced Air |
| StoriesTotal | 2 |
| SizeInterior | 1186 Sqft |
| Type | Row / Townhouse |
| UtilityWater | Municipal Water |
Parking
| Attached Garage |
Land
| Acreage | No |
| LandAmenities | Park, Playground, Public Transit, Schools |
| Sewer | Municipal Sewage System |
| SizeTotalText | Unknown |
| ZoningDescription | Rm3 |
Rooms
| Level | Type | Length | Width | Dimensions |
|---|---|---|---|---|
| Second Level | 4pc Bathroom | 7'5'' x 4'11'' | ||
| Second Level | Bedroom | 10'5'' x 9'6'' | ||
| Second Level | Bedroom | 11'4'' x 8'10'' | ||
| Second Level | Primary Bedroom | 14'0'' x 10'1'' | ||
| Basement | Utility Room | 14'6'' x 10'0'' | ||
| Basement | Office | 10'4'' x 6'8'' | ||
| Basement | Family Room | 30'10'' x 9'4'' | ||
| Main Level | 2pc Bathroom | 5'5'' x 2'8'' | ||
| Main Level | Kitchen | 13'4'' x 8'2'' | ||
| Main Level | Dining Room | 9'2'' x 9'0'' | ||
| Main Level | Living Room | 15'5'' x 10'9'' |
https://www.realtor.ca/real-estate/28862983/554-pinedale-avenue-burlington
Heather Lindsay
Broker
311 Wilson Street E. Unit 100d
Ancaster, Ontario L9G 2B8

