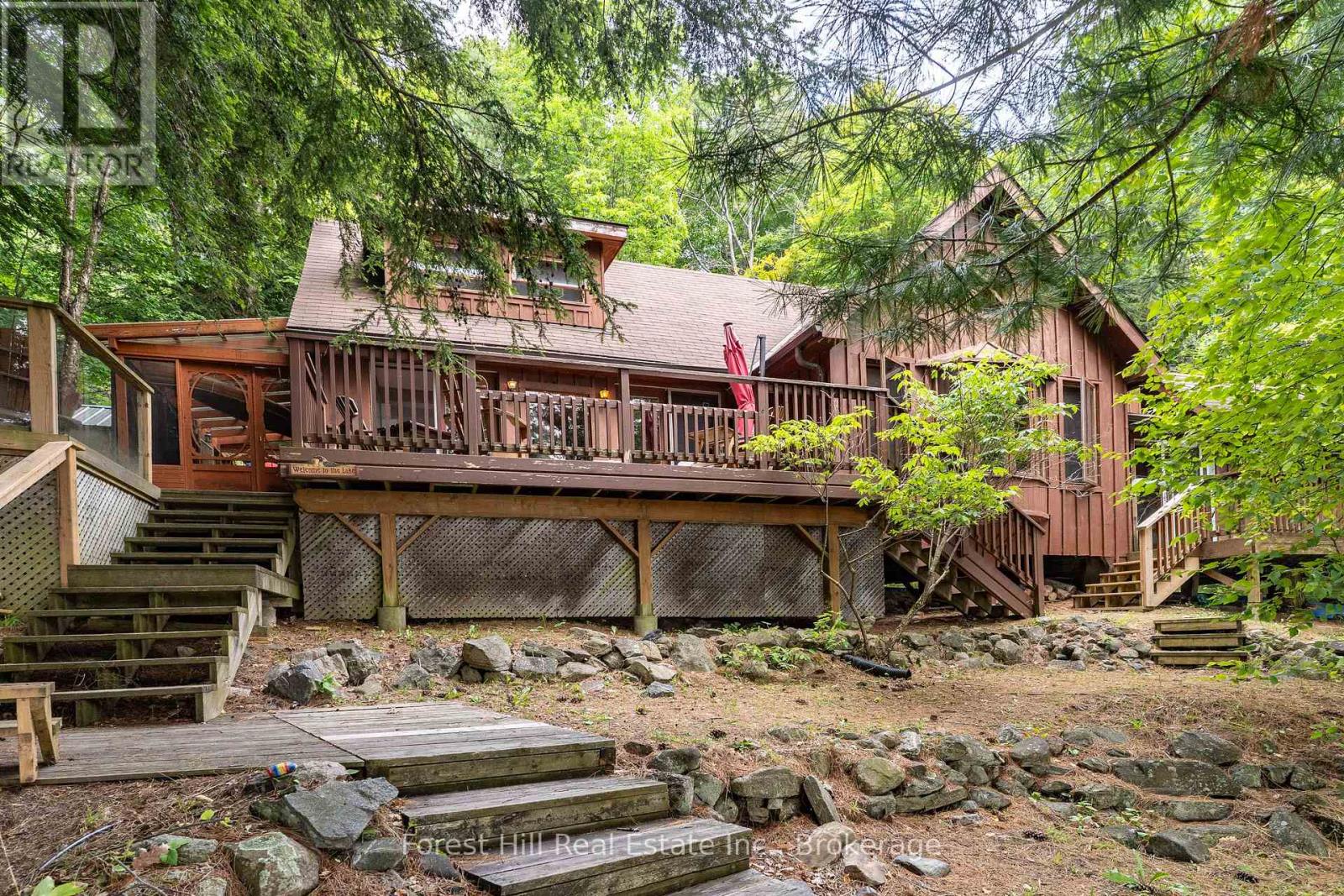554 & 558 W/a Skeleton Lake Huntsville, Ontario P0B 1M0
$995,000
Two separately deeded fabulous Skeleton lake properties being sold together. Gorgeous hard packed sand beach, two hundred feet frontage, gentle terrain, wide open lake views with western sunsets. Family cherished well appointed character filled warm pine log style lined three bedroom two bath cottage plus bunkie. Endless possibilities to build a full scale second cottage on the adjacent lot or owners quarters creating a family compound, subject to verification with town of Huntsville planning. Skeleton lake is a pristine lake known for it's size, water clarity, dramatic granite bluff shorelines, simply spectacular! The property is water access and being sold as such however there is the possibility for a future road, currently a road installation is being investigated by a group of neighbouring cottagers, please speak to listing agent for details. (id:63008)
Property Details
| MLS® Number | X12325797 |
| Property Type | Single Family |
| Community Name | Stephenson |
| AmenitiesNearBy | Beach |
| CommunityFeatures | Fishing |
| Easement | Unknown |
| Features | Level Lot, Wooded Area, Irregular Lot Size, Level |
| Structure | Deck, Dock |
| ViewType | View, Lake View, View Of Water, Direct Water View |
| WaterFrontType | Waterfront |
Building
| BathroomTotal | 2 |
| BedroomsAboveGround | 3 |
| BedroomsTotal | 3 |
| Age | 31 To 50 Years |
| Appliances | Water Heater |
| ConstructionStyleAttachment | Detached |
| ConstructionStyleOther | Seasonal |
| ExteriorFinish | Wood |
| FireProtection | Smoke Detectors |
| FireplacePresent | Yes |
| FireplaceTotal | 1 |
| FireplaceType | Woodstove |
| FoundationType | Concrete, Wood/piers |
| HeatingFuel | Electric |
| HeatingType | Baseboard Heaters |
| StoriesTotal | 2 |
| SizeInterior | 1500 - 2000 Sqft |
| Type | House |
| UtilityWater | Lake/river Water Intake |
Parking
| No Garage |
Land
| AccessType | Water Access, Marina Docking |
| Acreage | No |
| LandAmenities | Beach |
| Sewer | Septic System |
| SizeDepth | 113 Ft |
| SizeFrontage | 200 Ft |
| SizeIrregular | 200 X 113 Ft |
| SizeTotalText | 200 X 113 Ft|1/2 - 1.99 Acres |
| ZoningDescription | Sr4 |
Rooms
| Level | Type | Length | Width | Dimensions |
|---|---|---|---|---|
| Second Level | Bedroom 2 | 3.61 m | 5.57 m | 3.61 m x 5.57 m |
| Second Level | Bedroom 3 | 4.92 m | 4.2 m | 4.92 m x 4.2 m |
| Main Level | Kitchen | 3.71 m | 2.24 m | 3.71 m x 2.24 m |
| Main Level | Dining Room | 6.25 m | 2.65 m | 6.25 m x 2.65 m |
| Main Level | Living Room | 4.64 m | 6.51 m | 4.64 m x 6.51 m |
| Main Level | Laundry Room | 3.61 m | 1.95 m | 3.61 m x 1.95 m |
| Main Level | Bathroom | 2.99 m | 2.24 m | 2.99 m x 2.24 m |
| Main Level | Other | 2.64 m | 6.14 m | 2.64 m x 6.14 m |
| Main Level | Primary Bedroom | 6.25 m | 3.39 m | 6.25 m x 3.39 m |
| Main Level | Bathroom | 2.29 m | 1.95 m | 2.29 m x 1.95 m |
| Main Level | Bedroom | 2.36 m | 4.61 m | 2.36 m x 4.61 m |
| Main Level | Utility Room | 1.7 m | 1.79 m | 1.7 m x 1.79 m |
Utilities
| Electricity | Installed |
Marc Thibodeau
Salesperson
111-2 Medora Street
Port Carling, Ontario P0B 1J0















































