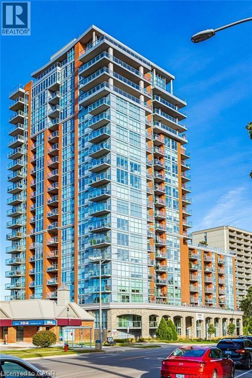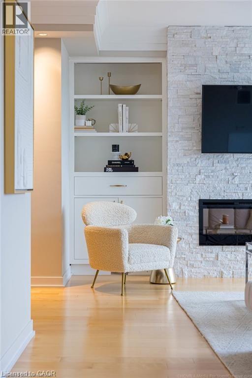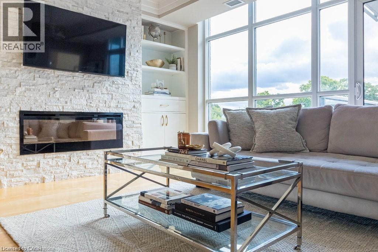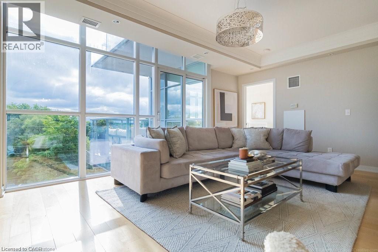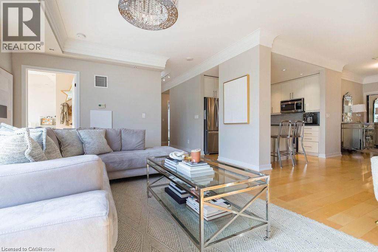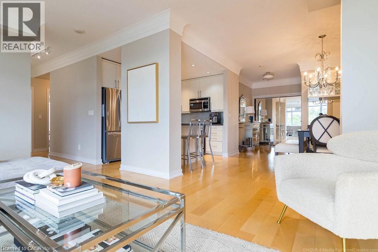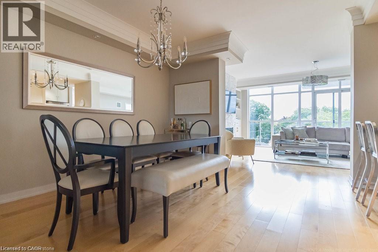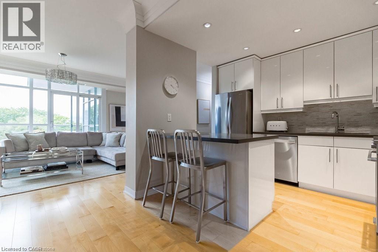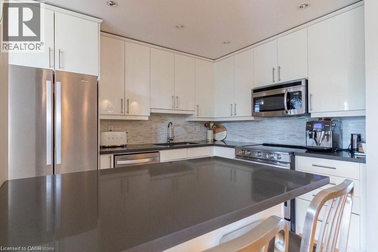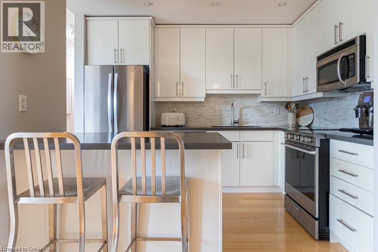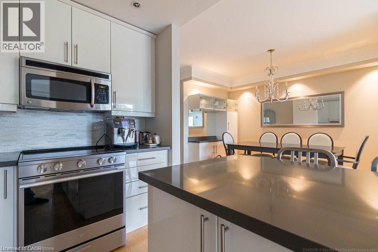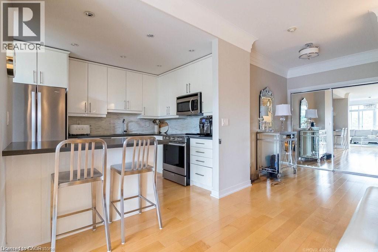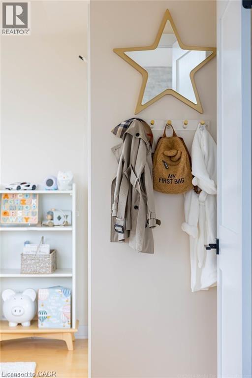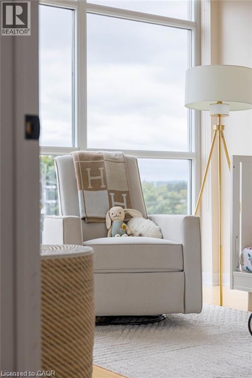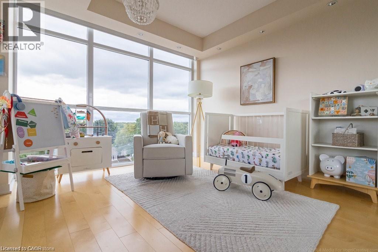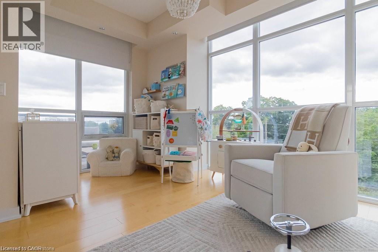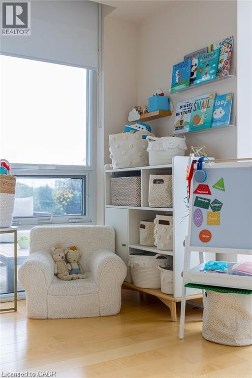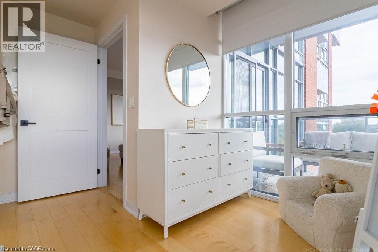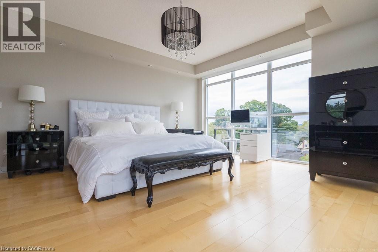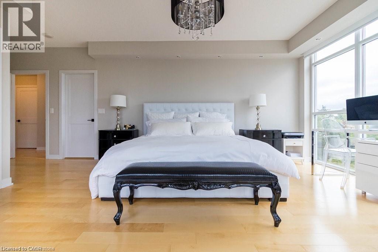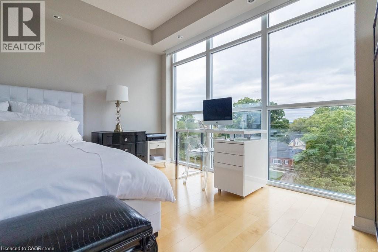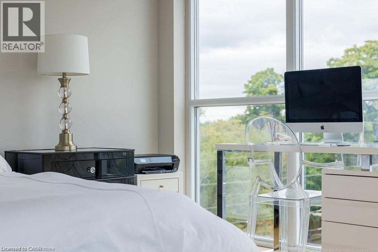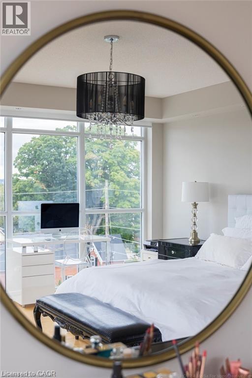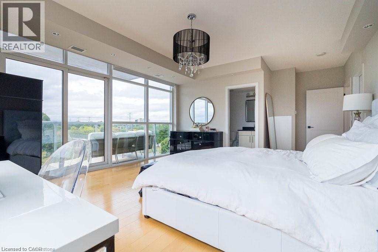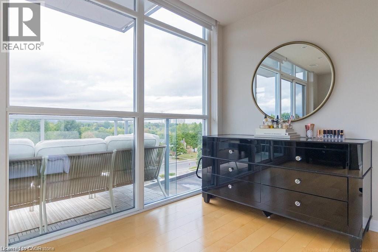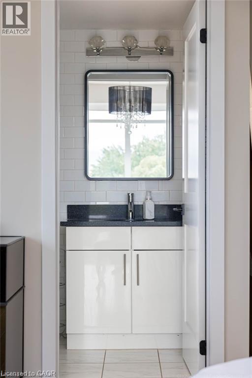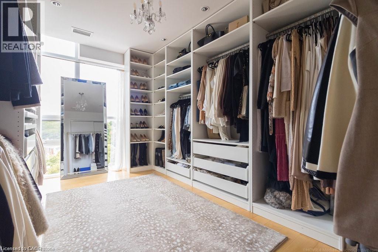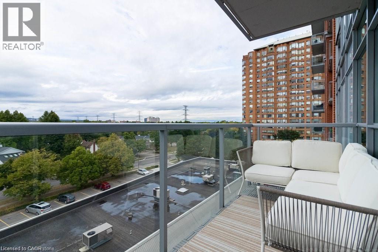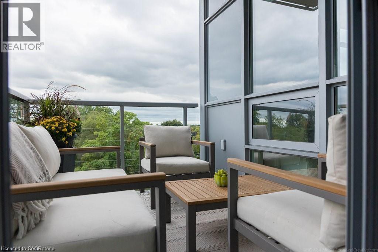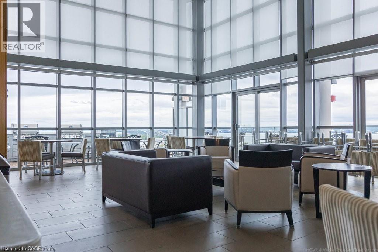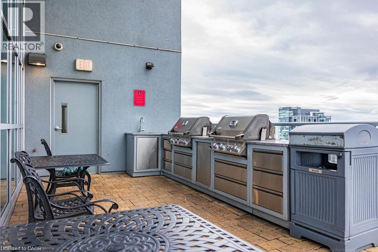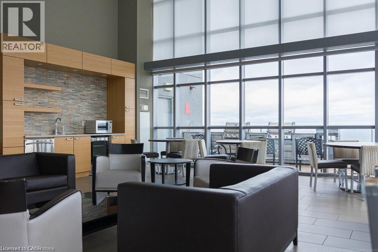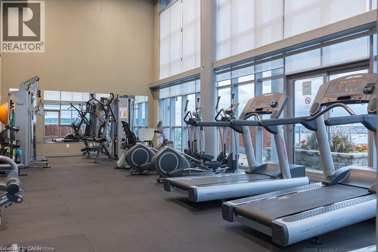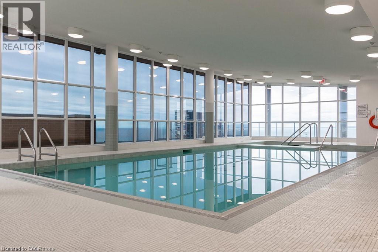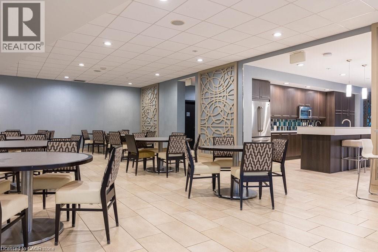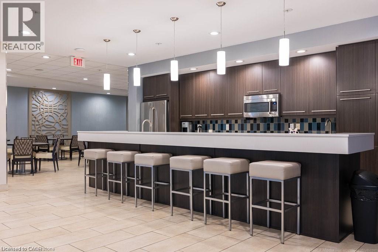551 Maple Avenue Unit# 607 Burlington, Ontario L7S 1M7
$1,487,500Maintenance, Insurance, Heat, Water, Parking
$1,489.26 Monthly
Maintenance, Insurance, Heat, Water, Parking
$1,489.26 MonthlyDiscover a rare find in the heart of Burlington! This stunning 3-bedroom, 2-bathroom sanctuary in the award-winning Strata now offering the Seagrass unit boasts an expansive 1,624 sq ft of modern living space. Enjoy the convenience of two balconies, two parking spots, and a vibrant, maintenance-free lifestyle. Your new home includes access to exceptional amenities like a 24-hour concierge, a rooftop pool, and a state-of-the-art fitness center. Step outside to explore the waterfront, Spencer Smith Park, and downtown's finest shops and restaurants. This is urban living, perfected. (id:63008)
Property Details
| MLS® Number | 40775758 |
| Property Type | Single Family |
| AmenitiesNearBy | Beach, Hospital, Marina, Park, Public Transit, Schools |
| CommunityFeatures | Community Centre |
| Features | Balcony, No Pet Home |
| ParkingSpaceTotal | 2 |
| PoolType | Indoor Pool |
| StorageType | Locker |
Building
| BathroomTotal | 2 |
| BedroomsAboveGround | 3 |
| BedroomsTotal | 3 |
| Amenities | Car Wash, Exercise Centre, Guest Suite, Party Room |
| Appliances | Dishwasher, Dryer, Refrigerator, Stove, Washer |
| BasementType | None |
| ConstructedDate | 2012 |
| ConstructionStyleAttachment | Attached |
| CoolingType | Central Air Conditioning |
| ExteriorFinish | Brick, Stucco |
| HeatingFuel | Natural Gas |
| HeatingType | Forced Air |
| StoriesTotal | 1 |
| SizeInterior | 1628 Sqft |
| Type | Apartment |
| UtilityWater | Municipal Water |
Parking
| Underground | |
| Visitor Parking |
Land
| Acreage | No |
| LandAmenities | Beach, Hospital, Marina, Park, Public Transit, Schools |
| Sewer | Municipal Sewage System |
| SizeTotalText | Unknown |
| ZoningDescription | Rm6-409 |
Rooms
| Level | Type | Length | Width | Dimensions |
|---|---|---|---|---|
| Main Level | Laundry Room | Measurements not available | ||
| Main Level | 3pc Bathroom | Measurements not available | ||
| Main Level | Bedroom | 14'0'' x 10'0'' | ||
| Main Level | 4pc Bathroom | Measurements not available | ||
| Main Level | Primary Bedroom | 15'2'' x 17'2'' | ||
| Main Level | Bedroom | 15'9'' x 11'0'' | ||
| Main Level | Living Room | 18'7'' x 13'4'' | ||
| Main Level | Kitchen | 11'4'' x 6'9'' | ||
| Main Level | Dining Room | 13'9'' x 12'3'' | ||
| Main Level | Foyer | Measurements not available |
https://www.realtor.ca/real-estate/28955106/551-maple-avenue-unit-607-burlington
Francesco Russumanno
Salesperson
#250-2247 Rymal Road East
Stoney Creek, Ontario L8J 2V8

