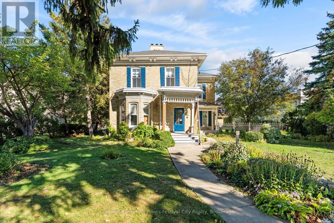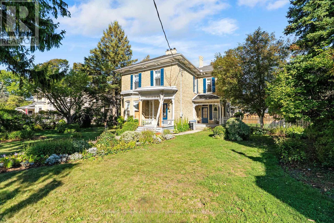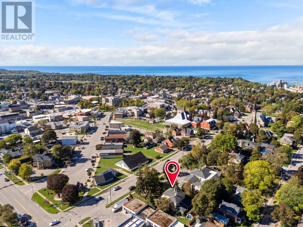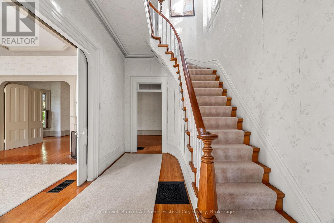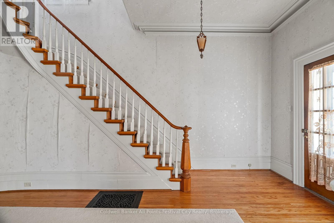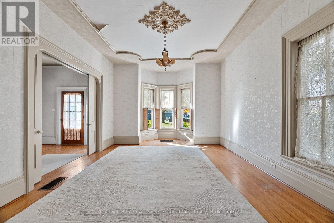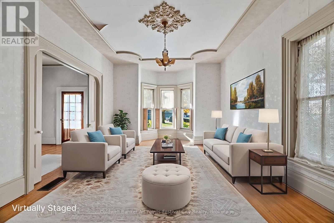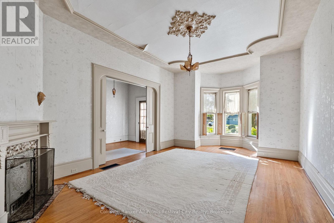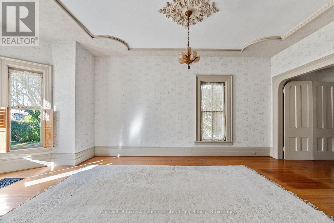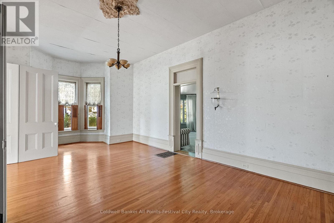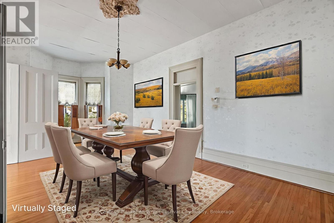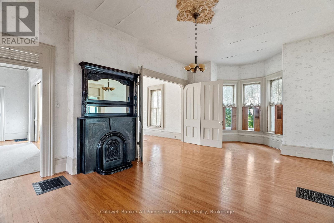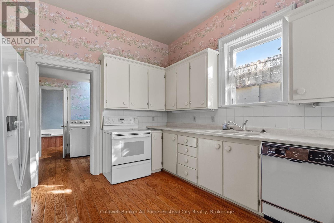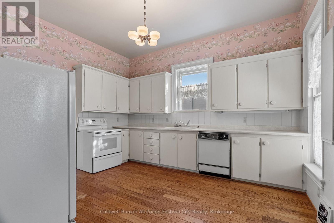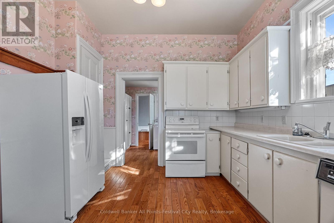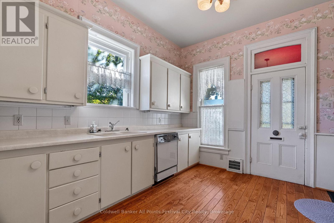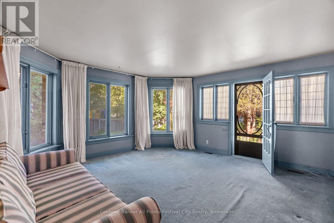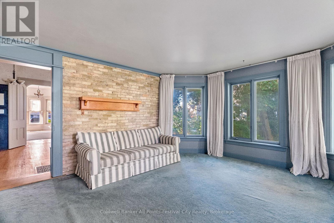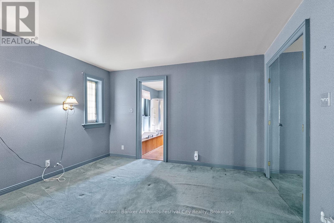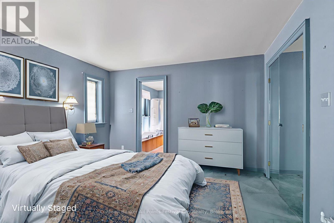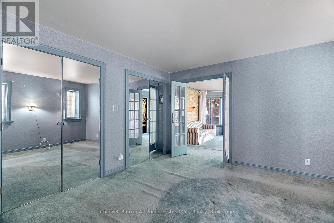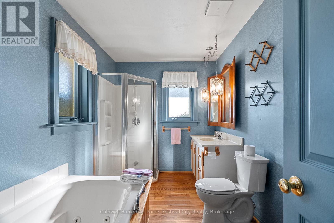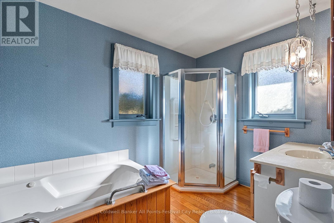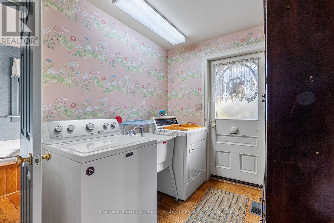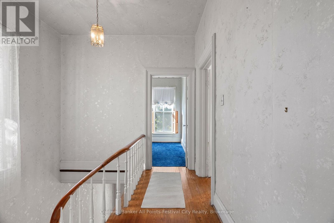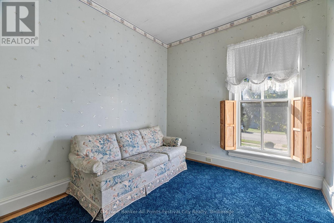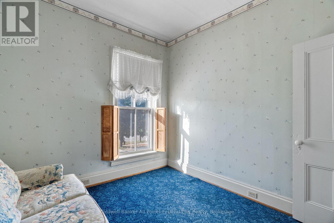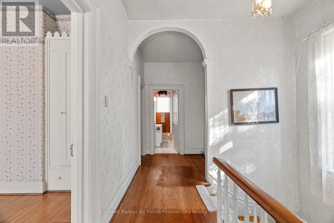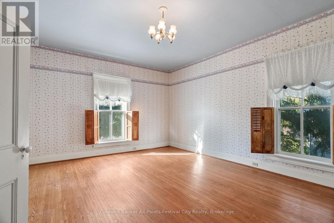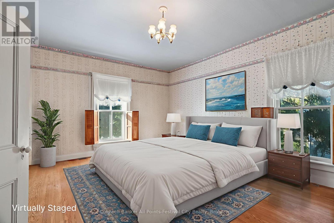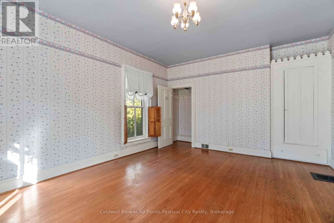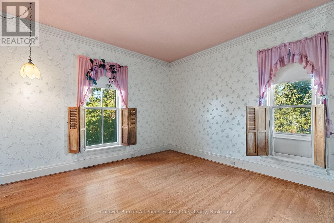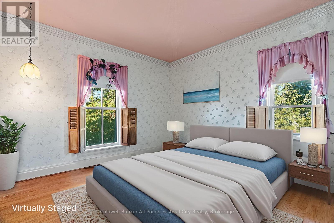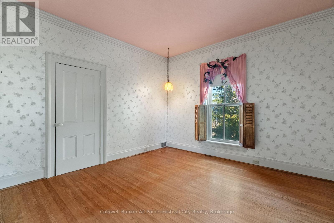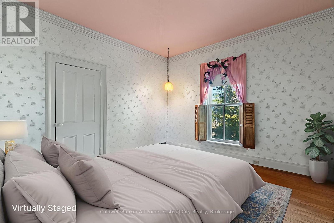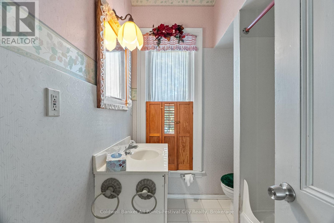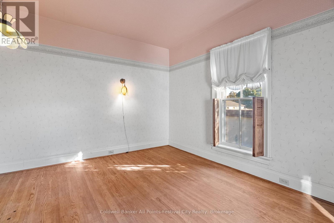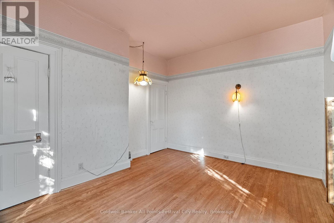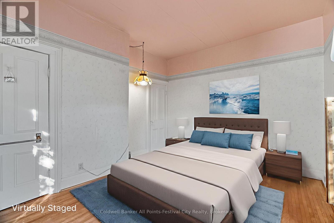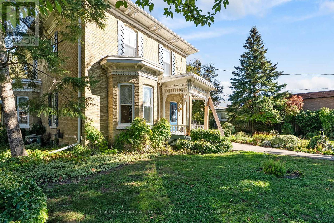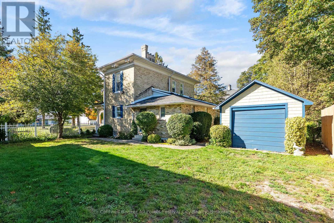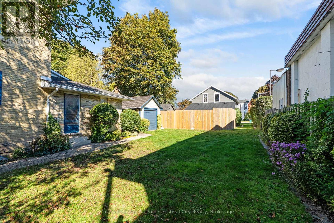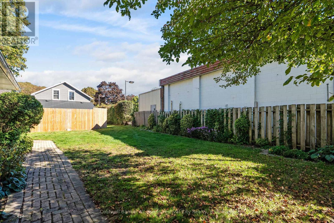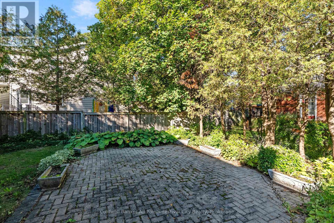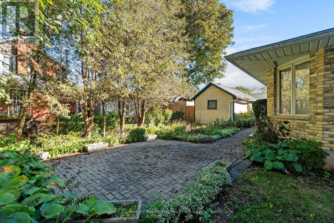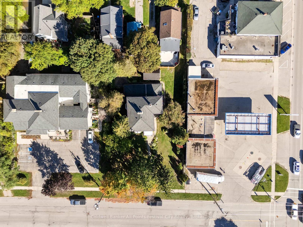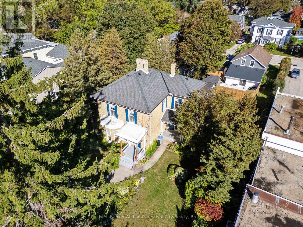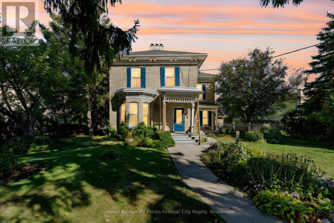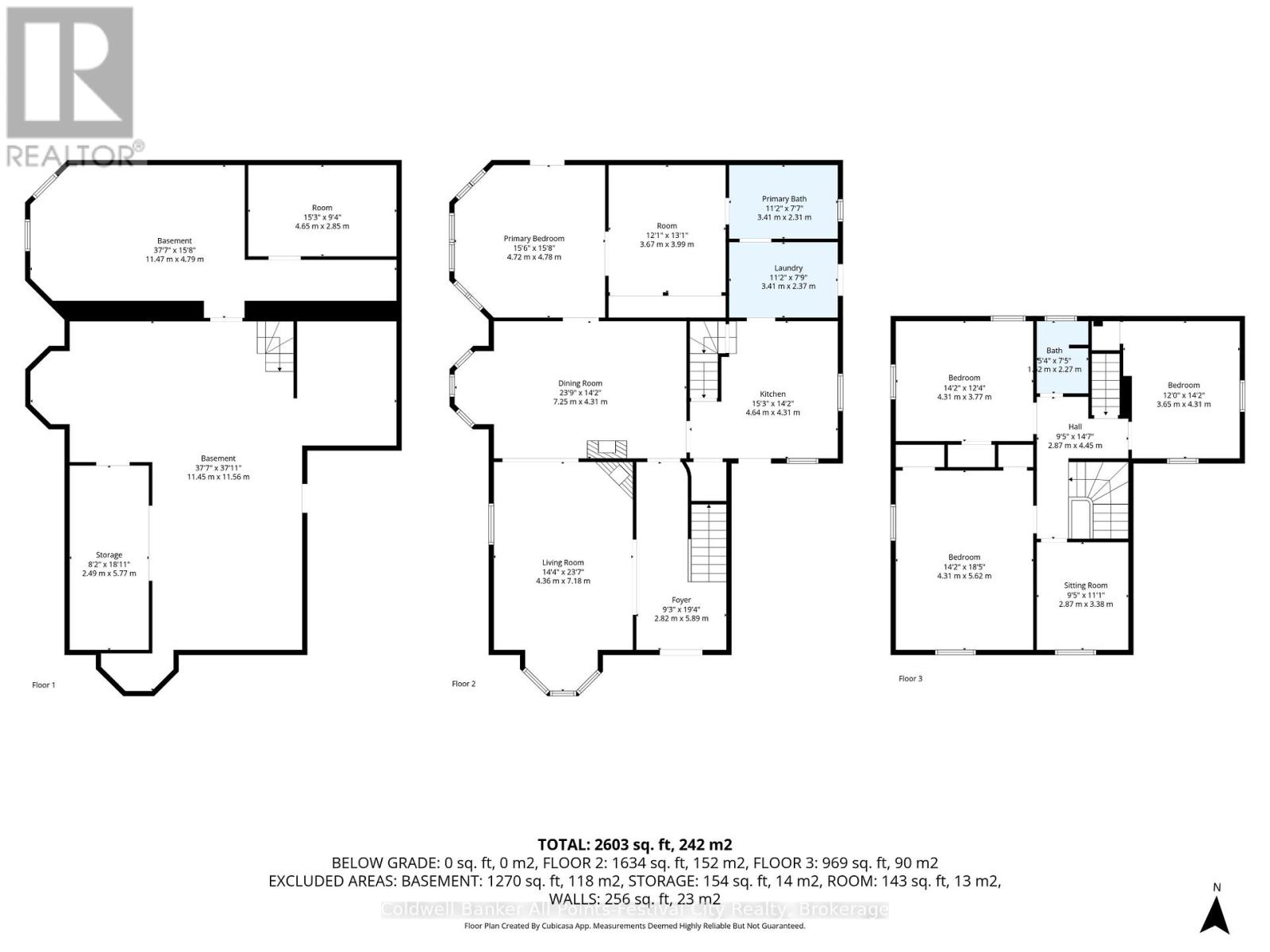55 Nelson Street E Goderich, Ontario N7A 1R7
$575,000
Welcome to historic 55 Nelson Street East. This heritage-designated 5 bedroom, 2 bathroom home is a beautiful example of classic craftsmanship and historic charm. With original details like stunning moulding, high ceilings and hardwood floors, this property offers a rare opportunity to own a piece of Goderich history. Close to The Square and family favourite, Victoria Park, the home is not one to miss. The spacious living and dining rooms are full of character, with large windows that bring in natural light and highlight the home's unique features. Intricate moulding and high ceilings throughout add to the elegant, timeless appeal. The main floor also offers an adaptable parlour or main floor bedroom. Upstairs, you'll find four bedrooms, each with its own charm and potential, along with a two piece bath. The basement has high ceilings, with potential to finish and create even more living space. Though the home is in need of some updates and improvements, there is a fantastic foundation and the chance to add your personal touch while preserving its historic character. The exterior features a spacious front yard and private backyard, perfect for enjoying the outdoors. This home is ideal for those who appreciate history and are looking for a property with potential to make their own. Don't miss the chance to own a piece of heritage and create a home full of charm and character. Schedule a tour today and imagine the possibilities! (id:63008)
Property Details
| MLS® Number | X12442461 |
| Property Type | Single Family |
| Community Name | Goderich (Town) |
| AmenitiesNearBy | Beach, Schools, Park, Golf Nearby, Hospital |
| CommunityFeatures | School Bus |
| Features | Irregular Lot Size, Flat Site, Sump Pump |
| Structure | Patio(s), Porch, Shed |
Building
| BathroomTotal | 2 |
| BedroomsAboveGround | 4 |
| BedroomsBelowGround | 1 |
| BedroomsTotal | 5 |
| Age | 100+ Years |
| Amenities | Fireplace(s) |
| Appliances | Water Heater, Dryer, Stove, Washer, Window Coverings, Refrigerator |
| BasementDevelopment | Unfinished |
| BasementType | N/a (unfinished) |
| ConstructionStyleAttachment | Detached |
| CoolingType | Central Air Conditioning |
| ExteriorFinish | Brick |
| FireProtection | Smoke Detectors |
| FireplacePresent | Yes |
| FireplaceTotal | 2 |
| FoundationType | Concrete, Block, Stone |
| HeatingFuel | Natural Gas |
| HeatingType | Forced Air |
| StoriesTotal | 2 |
| SizeInterior | 2500 - 3000 Sqft |
| Type | House |
| UtilityWater | Municipal Water |
Parking
| Detached Garage | |
| Garage |
Land
| Acreage | No |
| LandAmenities | Beach, Schools, Park, Golf Nearby, Hospital |
| Sewer | Sanitary Sewer |
| SizeDepth | 114 Ft |
| SizeFrontage | 104 Ft |
| SizeIrregular | 104 X 114 Ft ; Driveway Access Beside 58 Bruce St. |
| SizeTotalText | 104 X 114 Ft ; Driveway Access Beside 58 Bruce St.|under 1/2 Acre |
| ZoningDescription | R2 |
Rooms
| Level | Type | Length | Width | Dimensions |
|---|---|---|---|---|
| Second Level | Bedroom 2 | 4.31 m | 5.62 m | 4.31 m x 5.62 m |
| Second Level | Bedroom 3 | 4.31 m | 3.77 m | 4.31 m x 3.77 m |
| Second Level | Bedroom 4 | 3.65 m | 4.31 m | 3.65 m x 4.31 m |
| Second Level | Sitting Room | 2.87 m | 3.38 m | 2.87 m x 3.38 m |
| Basement | Other | 11.47 m | 4.79 m | 11.47 m x 4.79 m |
| Basement | Other | 11.45 m | 11.56 m | 11.45 m x 11.56 m |
| Basement | Other | 2.49 m | 5.77 m | 2.49 m x 5.77 m |
| Main Level | Foyer | 2.82 m | 5.89 m | 2.82 m x 5.89 m |
| Main Level | Living Room | 4.36 m | 7.18 m | 4.36 m x 7.18 m |
| Main Level | Kitchen | 4.64 m | 4.31 m | 4.64 m x 4.31 m |
| Main Level | Dining Room | 7.25 m | 4.31 m | 7.25 m x 4.31 m |
| Main Level | Laundry Room | 3.41 m | 2.37 m | 3.41 m x 2.37 m |
| Main Level | Primary Bedroom | 4.72 m | 4.78 m | 4.72 m x 4.78 m |
| Main Level | Other | 3.67 m | 3.99 m | 3.67 m x 3.99 m |
Utilities
| Cable | Available |
| Electricity | Installed |
| Sewer | Installed |
https://www.realtor.ca/real-estate/28946437/55-nelson-street-e-goderich-goderich-town-goderich-town
Laura Mulder
Salesperson
138 Courthouse Sq
Goderich, Ontario N7A 1M9
Jean Anne Hamilton
Salesperson
138 Courthouse Sq
Goderich, Ontario N7A 1M9

