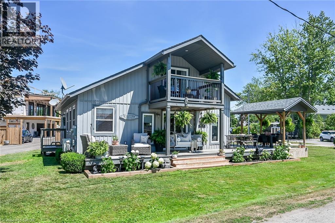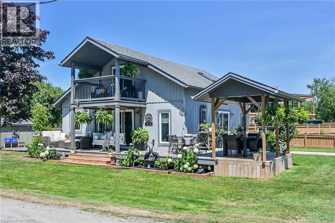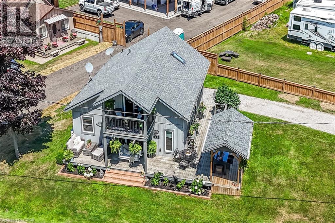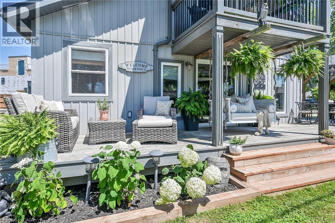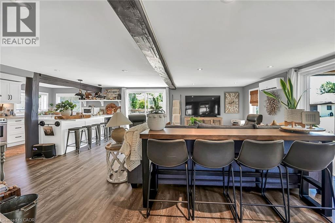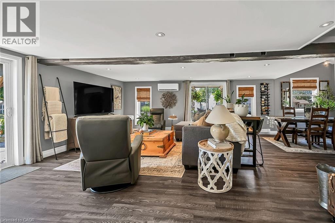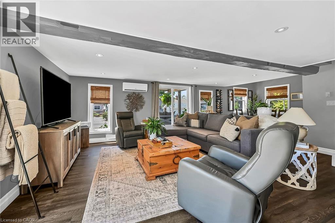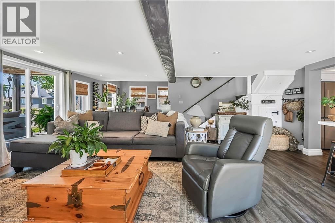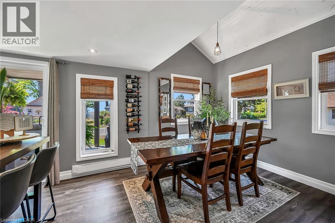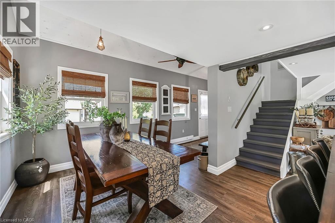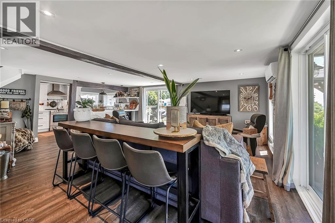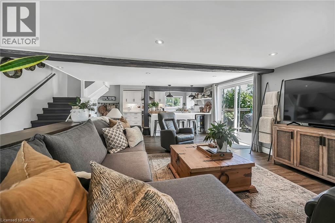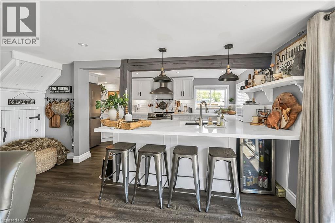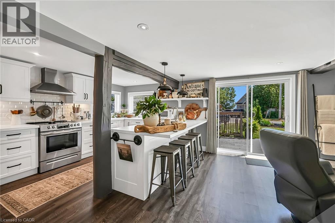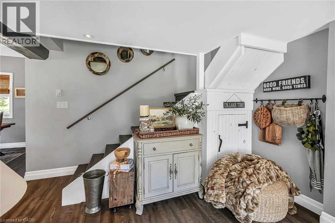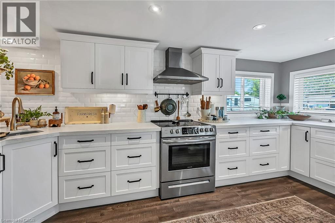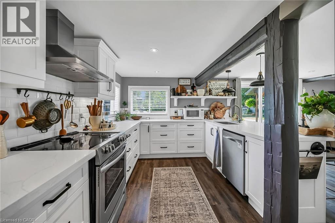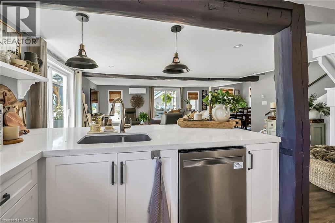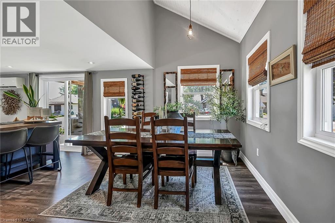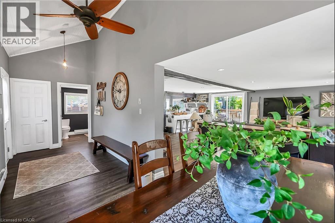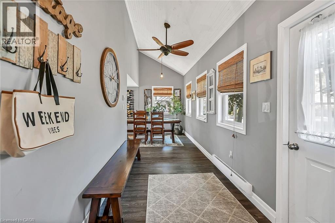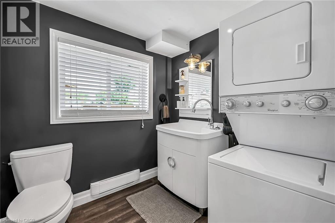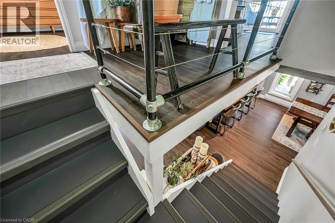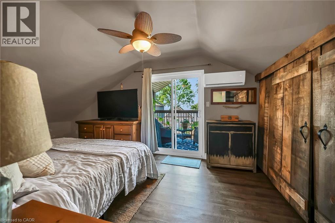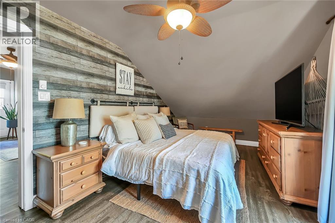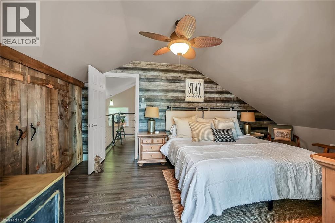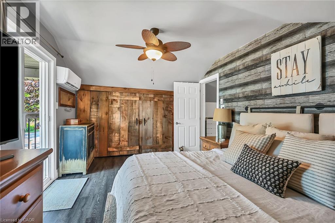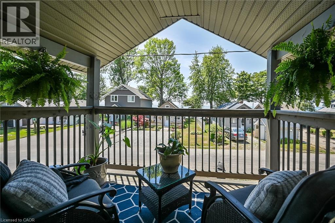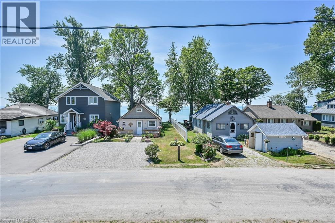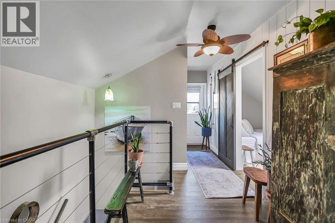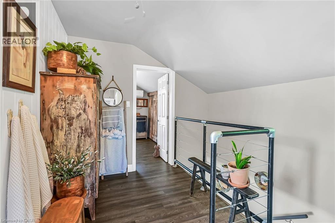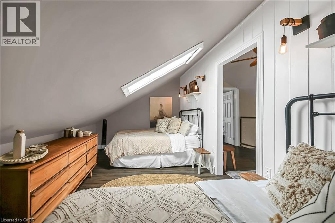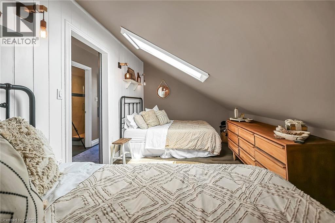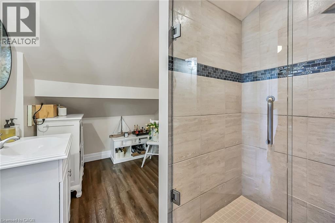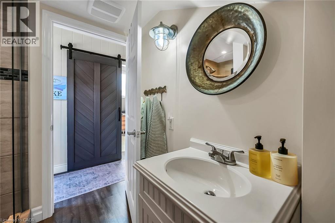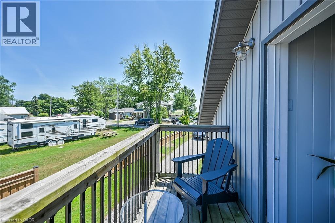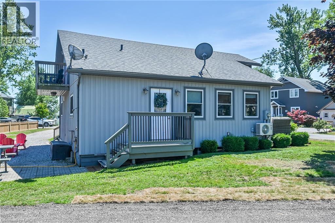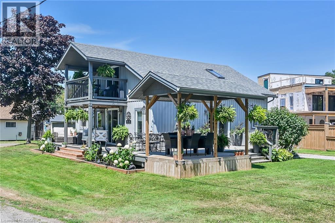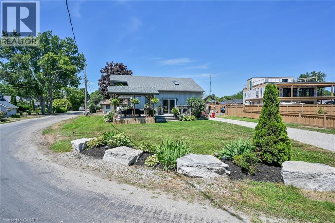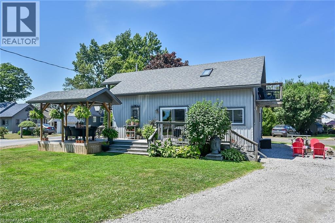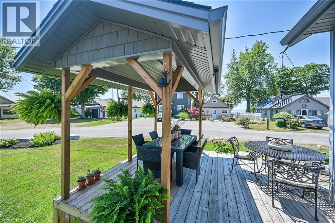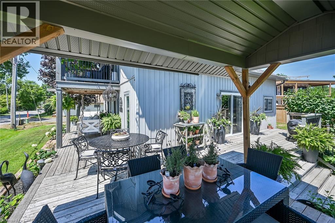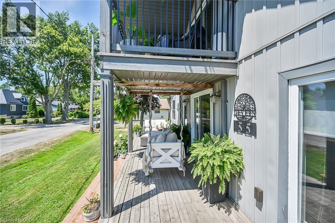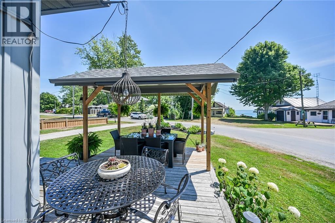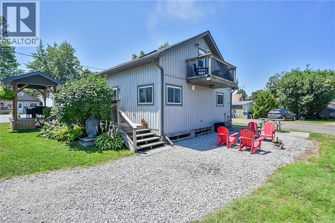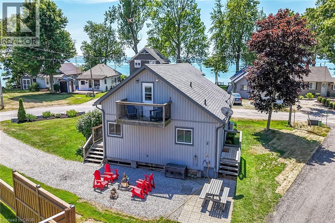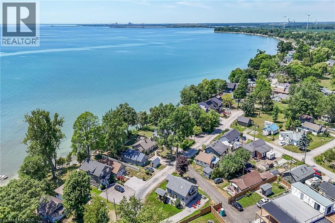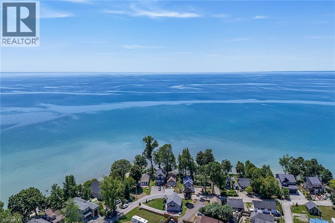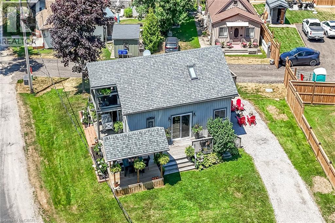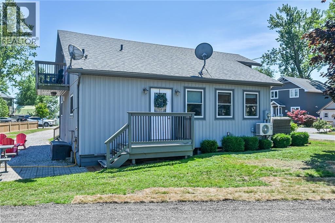55 Lakeside Drive Peacock Point, Ontario N0A 1L0
$599,900
Located in the waterfront community of Peacock Point, this impeccably refreshed 11/2-storey retreat delivers 1,125 sq. ft. of stylish living with views of Lake Erie. Completely reimagined in 2022, the heart of the home is a chef’s kitchen finished with quartz countertops, custom cabinetry, stainless-steel appliances and double prep sinks, ideal for effortless entertaining or intimate family meals. The primary suite extends to a private balcony providing Lake Erie views, offering a daily reminder of peaceful living. A second balcony off the upstairs landing provides an additional opportunity of relaxation and gentle breezes. Step outside onto the wrap-around deck, perfect for summer barbecues, morning coffee or evening cocktails. Wall-mounted A/C units installed in 2024 and fully winterization ensure year-round comfort. Quiet and welcoming, this turnkey home strikes the perfect balance between cottage charm and contemporary design. Whether you’re seeking a year-round residence or a weekend getaway, this Peacock Point gem invites you to embrace Lake community living in style. Call to book your appointment today! (id:63008)
Property Details
| MLS® Number | 40771212 |
| Property Type | Single Family |
| AmenitiesNearBy | Beach, Golf Nearby, Park, Playground |
| CommunityFeatures | School Bus |
| Features | Crushed Stone Driveway, Recreational |
| ParkingSpaceTotal | 5 |
| StorageType | Holding Tank |
| Structure | Porch |
| ViewType | Lake View |
Building
| BathroomTotal | 2 |
| BedroomsAboveGround | 2 |
| BedroomsTotal | 2 |
| Appliances | Dishwasher, Dryer, Garburator, Refrigerator, Washer, Hood Fan, Window Coverings |
| BasementType | None |
| ConstructedDate | 1930 |
| ConstructionStyleAttachment | Detached |
| CoolingType | Wall Unit |
| ExteriorFinish | Vinyl Siding |
| HalfBathTotal | 1 |
| HeatingFuel | Electric |
| HeatingType | Baseboard Heaters, Heat Pump |
| StoriesTotal | 2 |
| SizeInterior | 1125 Sqft |
| Type | House |
| UtilityWater | Cistern |
Land
| AccessType | Road Access |
| Acreage | No |
| LandAmenities | Beach, Golf Nearby, Park, Playground |
| Sewer | Holding Tank |
| SizeDepth | 92 Ft |
| SizeFrontage | 50 Ft |
| SizeTotalText | Under 1/2 Acre |
| ZoningDescription | N A2e |
Rooms
| Level | Type | Length | Width | Dimensions |
|---|---|---|---|---|
| Second Level | Primary Bedroom | 9'9'' x 16'0'' | ||
| Second Level | Bedroom | 16'6'' x 8'8'' | ||
| Second Level | 3pc Bathroom | 6'10'' x 10'7'' | ||
| Main Level | Storage | 6'10'' x 2'0'' | ||
| Main Level | 2pc Bathroom | 6'10'' x 7'10'' | ||
| Main Level | Dining Room | 19'5'' x 10'5'' | ||
| Main Level | Kitchen | 11'0'' x 15'1'' | ||
| Main Level | Living Room | 15'8'' x 15'1'' |
https://www.realtor.ca/real-estate/28881134/55-lakeside-drive-peacock-point
Josh Cull-Hewitt
Salesperson
#102-325 Winterberry Drive
Stoney Creek, Ontario L8J 0B6

