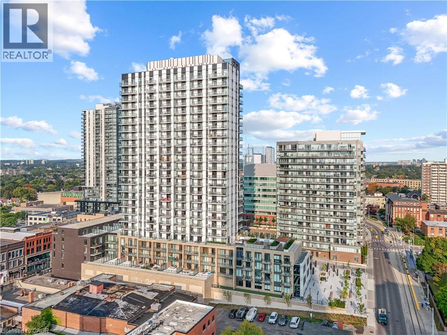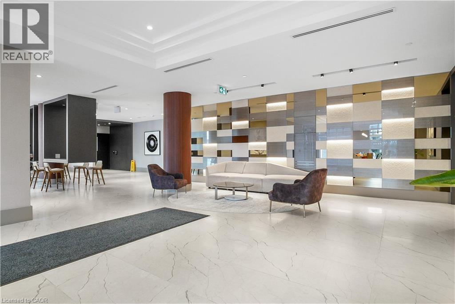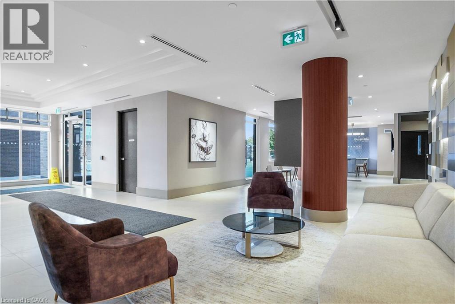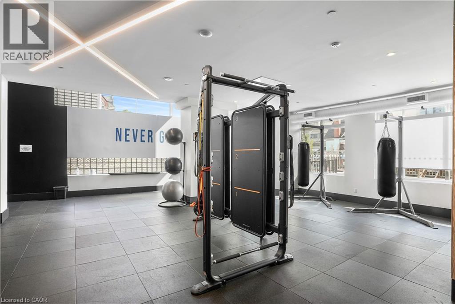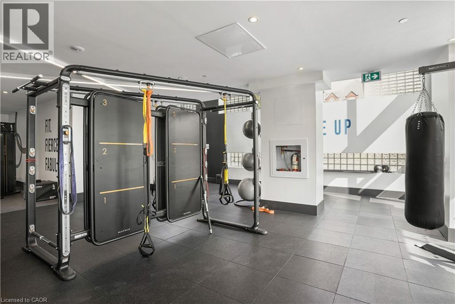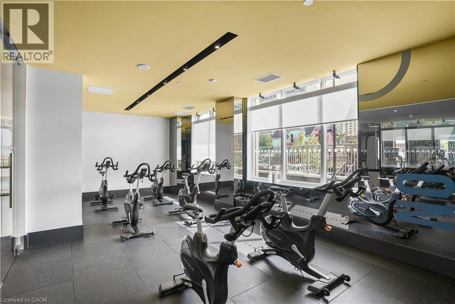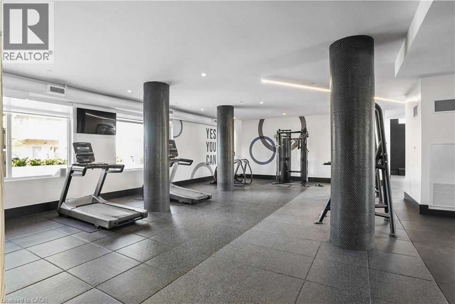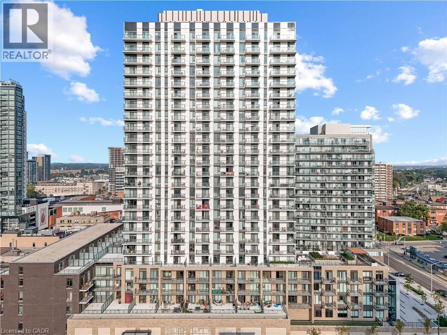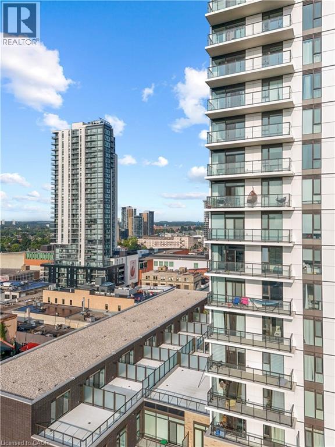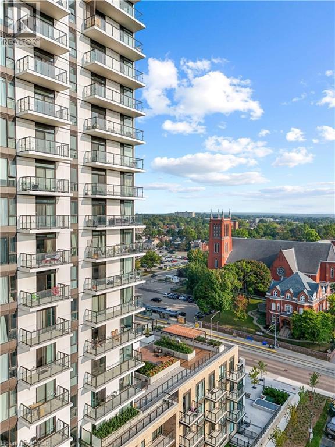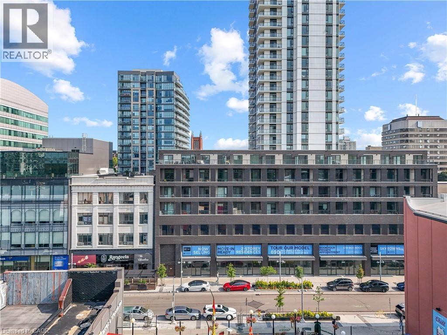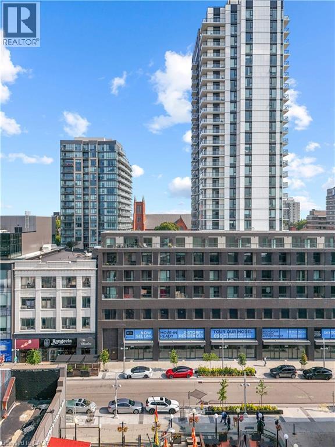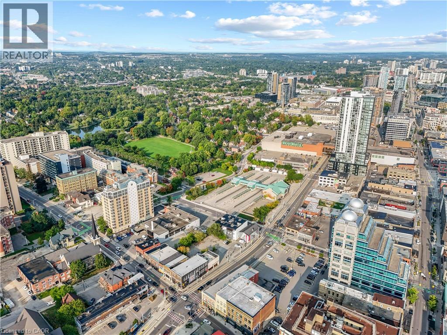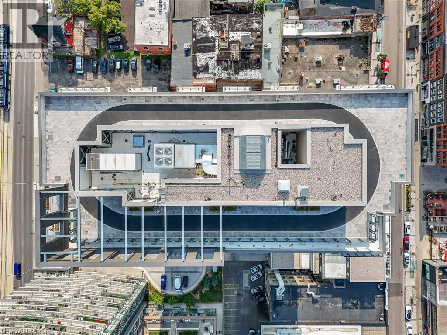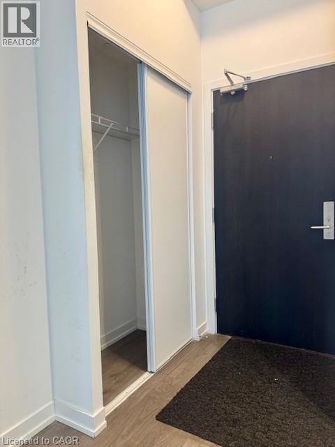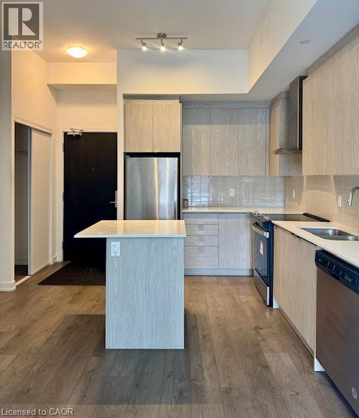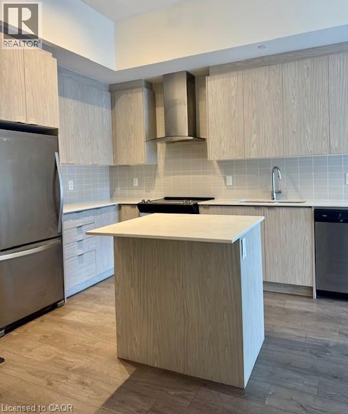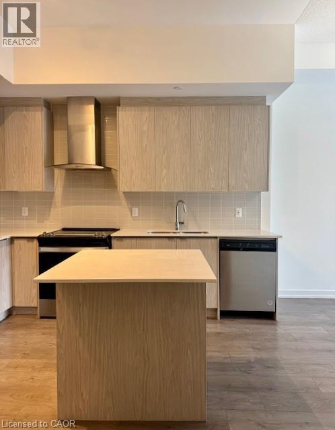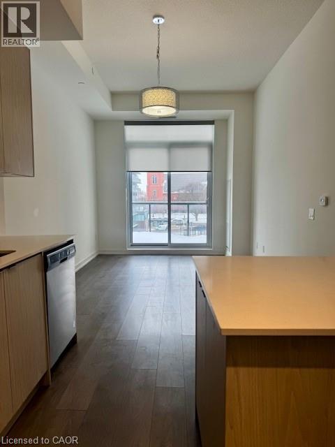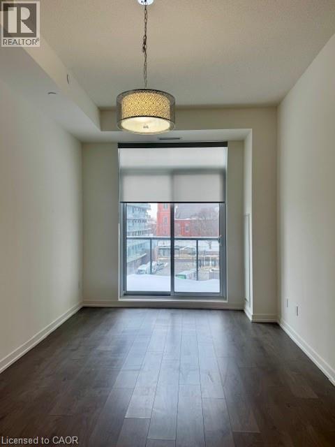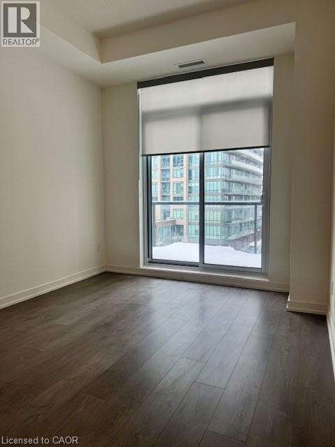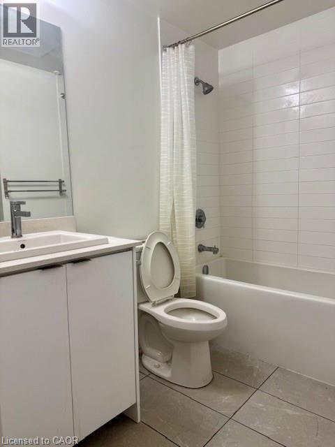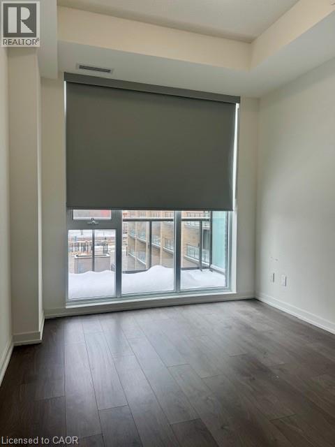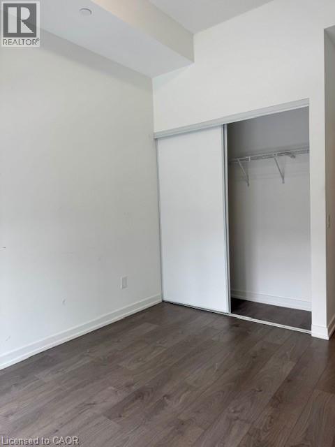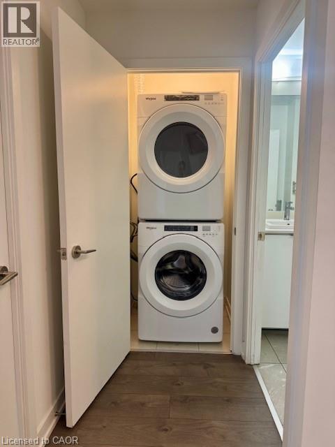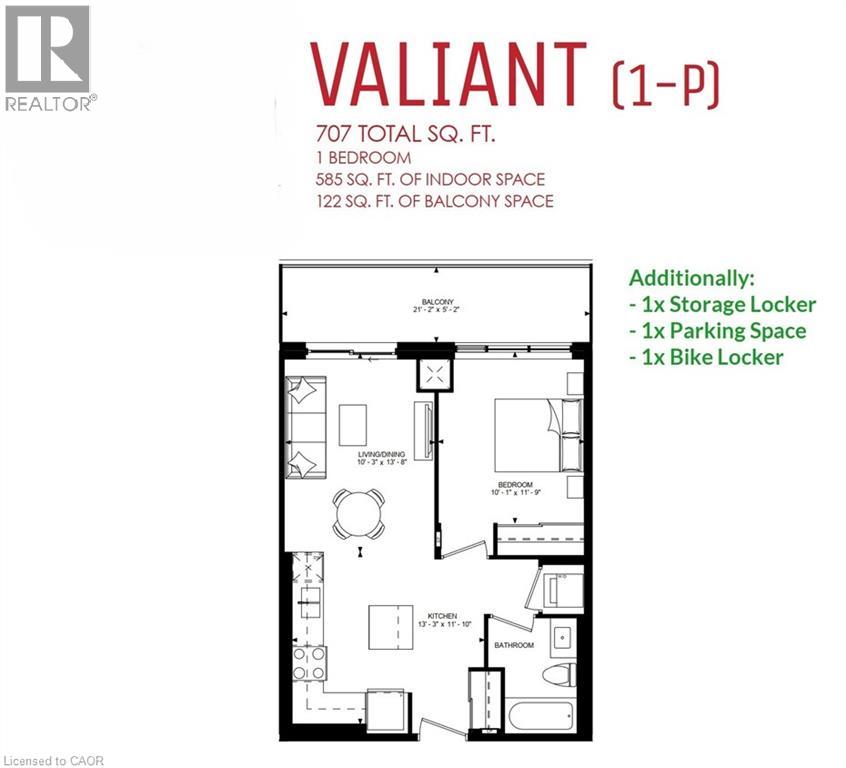55 Duke Street W Unit# 429 Kitchener, Ontario N2G 1A6
$1,825 MonthlyInsurance, Landscaping
This bright and modern 1-bedroom, 1-bath condo offers 585 sq. ft. of thoughtfully designed living space and a generous 122 sq. ft. balcony. Sunlight fills the home through large windows, highlighting the open-concept kitchen with stainless steel appliances and a kitchen island — combining style, function, and extra workspace. Warm wood floors extend throughout, while in-suite laundry adds everyday convenience. The spacious balcony is perfect for enjoying your morning coffee, unwinding after a long day, or taking in the city views — a true extension of your living space. The unit also includes both a bike locker and a storage locker, providing extra room for your belongings and outdoor gear. The building offers excellent amenities including a Club House, Concierge, Elevator, and Exercise Room, providing comfort and convenience right at your doorstep. Ideally located within walking distance to restaurants, cafés, shopping, and entertainment, this condo is also close to the Kitchener Market and Kitchener GO Station, making commuting and city living effortless. Don’t miss the opportunity to make this contemporary condo your new home, where comfort, convenience, and urban lifestyle come together seamlessly. (id:63008)
Property Details
| MLS® Number | 40782499 |
| Property Type | Single Family |
| AmenitiesNearBy | Park, Place Of Worship, Public Transit, Schools, Shopping |
| Features | Southern Exposure, Balcony |
| ParkingSpaceTotal | 1 |
| StorageType | Locker |
Building
| BathroomTotal | 1 |
| BedroomsAboveGround | 1 |
| BedroomsTotal | 1 |
| Amenities | Car Wash, Exercise Centre |
| Appliances | Dishwasher, Dryer, Refrigerator, Stove, Washer, Garage Door Opener |
| BasementType | None |
| ConstructedDate | 2022 |
| ConstructionStyleAttachment | Attached |
| CoolingType | Central Air Conditioning |
| ExteriorFinish | Brick |
| HeatingFuel | Natural Gas |
| HeatingType | Forced Air |
| StoriesTotal | 1 |
| SizeInterior | 585 Sqft |
| Type | Apartment |
| UtilityWater | Municipal Water |
Parking
| Underground | |
| None |
Land
| AccessType | Highway Access |
| Acreage | No |
| LandAmenities | Park, Place Of Worship, Public Transit, Schools, Shopping |
| Sewer | Municipal Sewage System |
| SizeTotalText | Unknown |
| ZoningDescription | D-1 |
Rooms
| Level | Type | Length | Width | Dimensions |
|---|---|---|---|---|
| Main Level | Living Room | 10'2'' x 9'7'' | ||
| Main Level | Kitchen | 16'5'' x 17'7'' | ||
| Main Level | Bedroom | 10'0'' x 10'5'' | ||
| Main Level | 4pc Bathroom | 8'2'' x 4'11'' |
https://www.realtor.ca/real-estate/29036653/55-duke-street-w-unit-429-kitchener
Chanel Silva
Salesperson
50 Grand Ave. S., Unit 101
Cambridge, Ontario N1S 2L8
Cliff Rego
Broker of Record
50 Grand Ave. S., Unit 101
Cambridge, Ontario N1S 2L8

