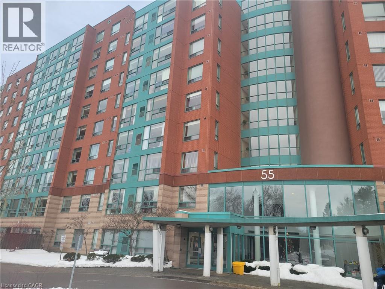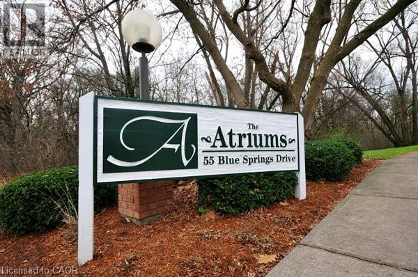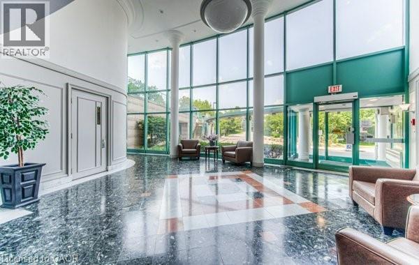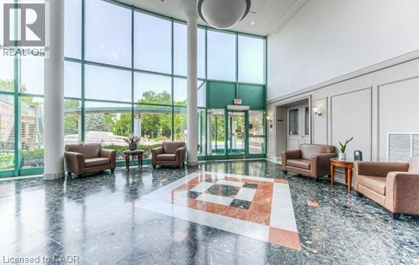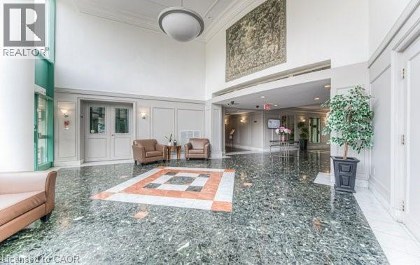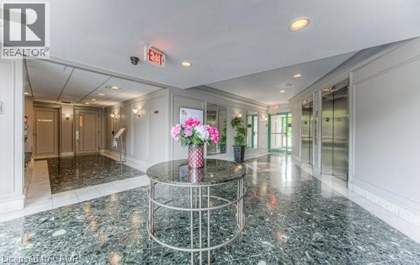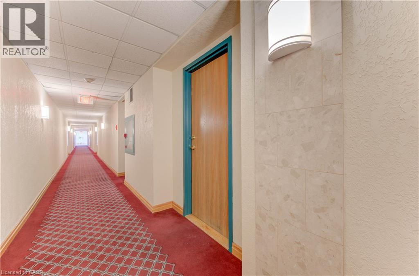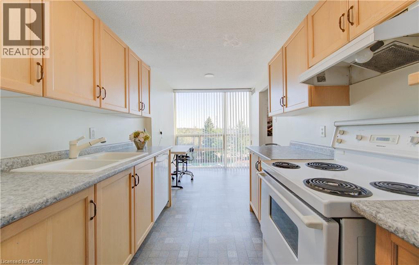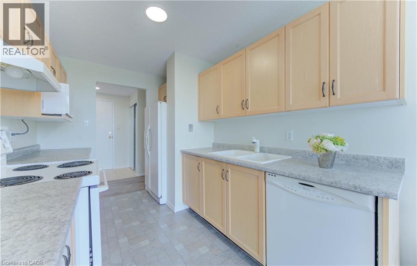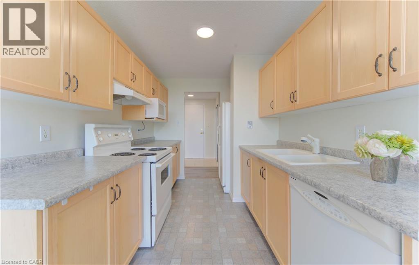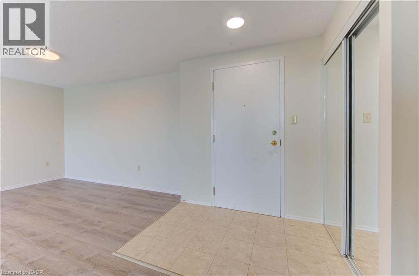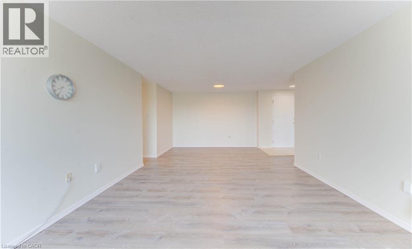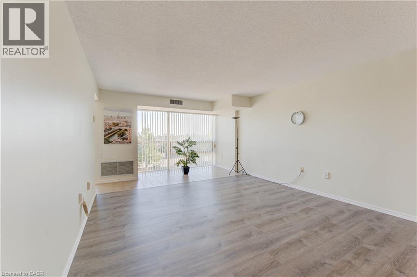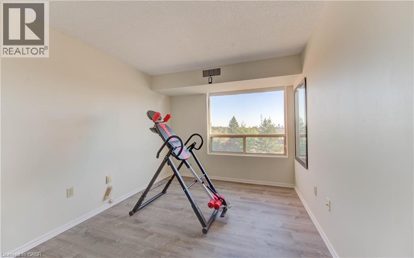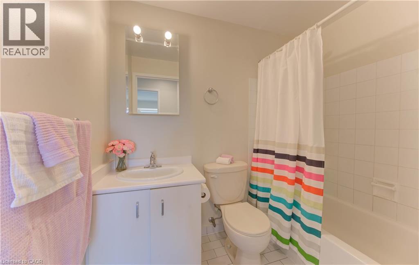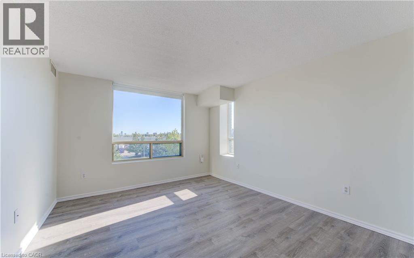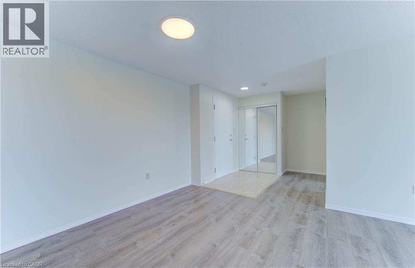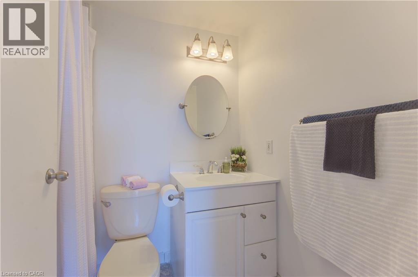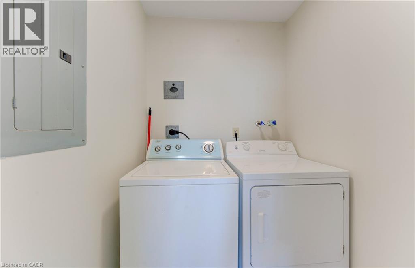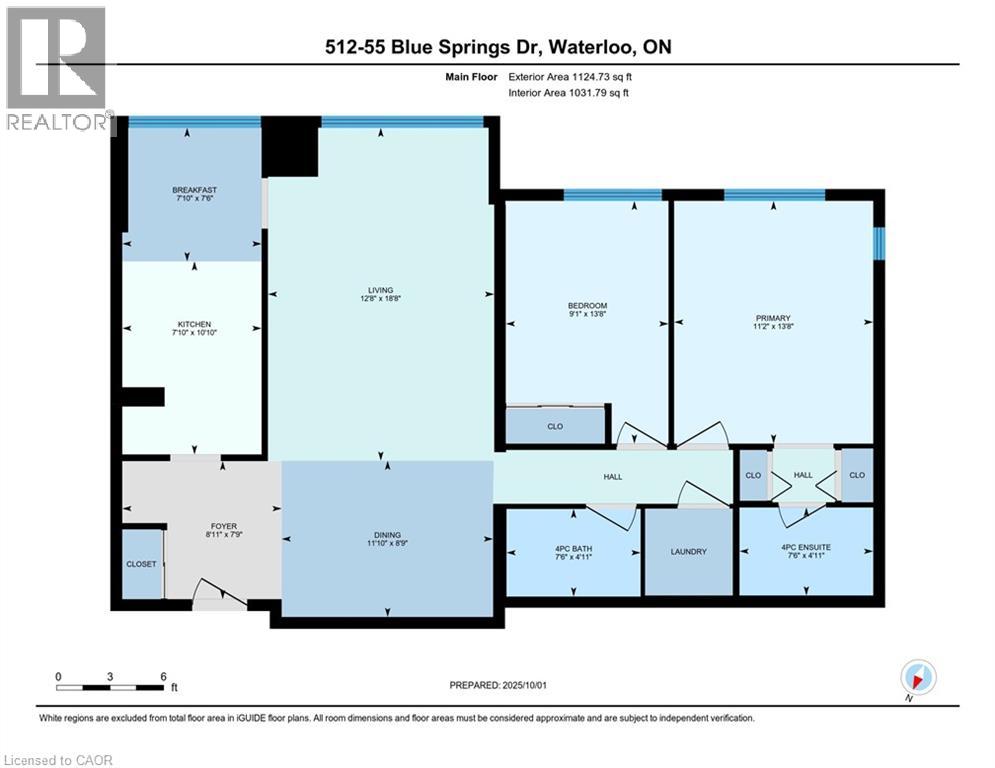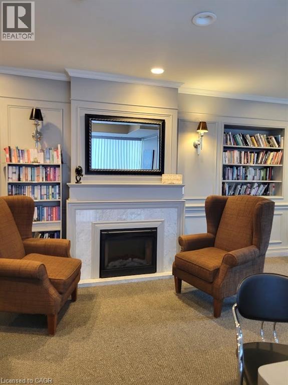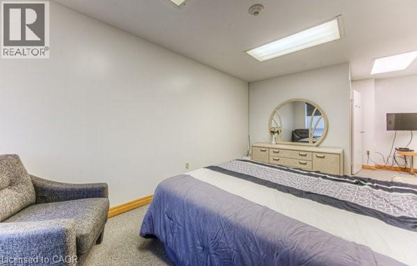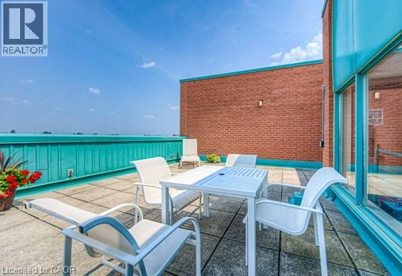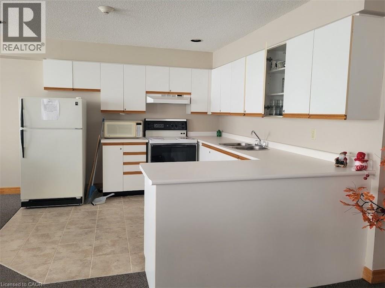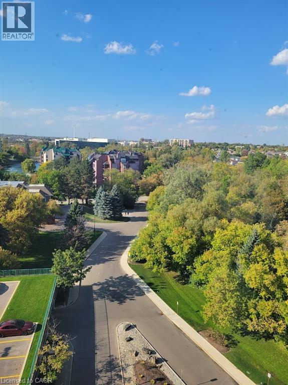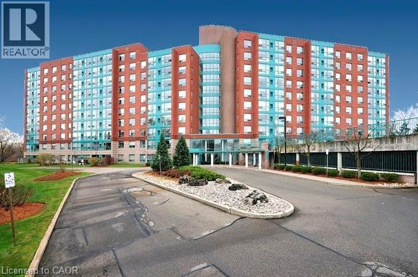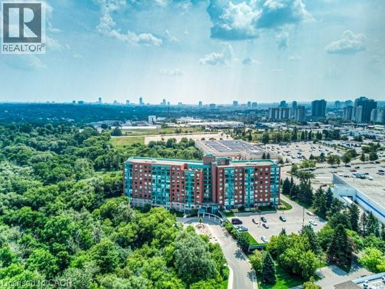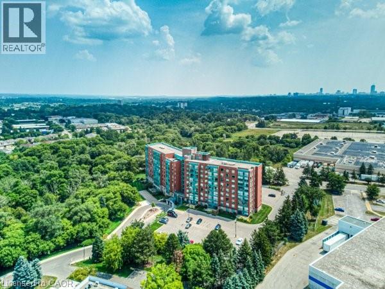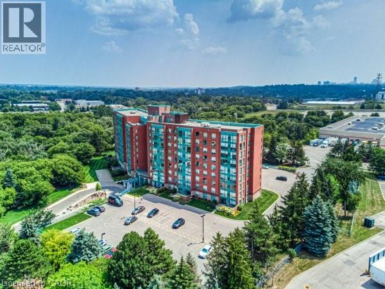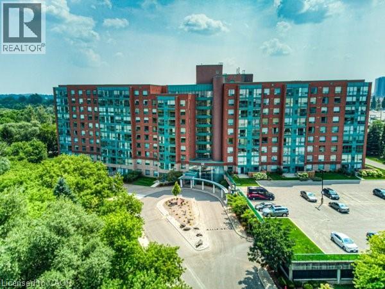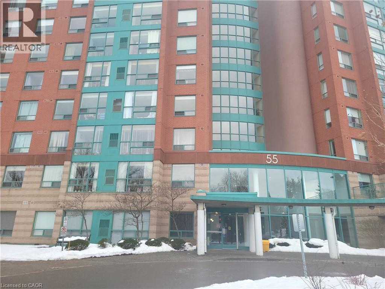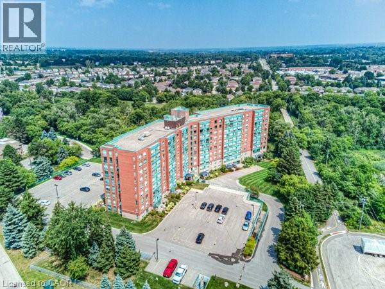55 Blue Springs Drive Unit# 512 Waterloo, Ontario N2J 4T3
$349,900Maintenance, Insurance, Landscaping, Property Management, Water, Parking
$638.70 Monthly
Maintenance, Insurance, Landscaping, Property Management, Water, Parking
$638.70 MonthlyPrice reduced by 75K+ to $349,900 for quick sale. Unit shows beautifully: very clean and carpet less, in-unit laundry, 2 bedrooms , 2 bathrooms, one garage and exceptional amenities that includes: top roof terrace, party room, guest suite, library, workshop and beautiful main entry hall. This building is well-maintained & located close to shopping, schools, restaurants and easy access to highway. (id:63008)
Property Details
| MLS® Number | 40774286 |
| Property Type | Single Family |
| AmenitiesNearBy | Park, Place Of Worship, Public Transit, Schools, Shopping |
| CommunityFeatures | Quiet Area |
| Features | Cul-de-sac |
| ParkingSpaceTotal | 1 |
| StorageType | Locker |
Building
| BathroomTotal | 2 |
| BedroomsAboveGround | 2 |
| BedroomsTotal | 2 |
| Amenities | Guest Suite, Party Room |
| Appliances | Dishwasher, Dryer, Microwave, Refrigerator, Stove, Washer, Window Coverings |
| BasementType | None |
| ConstructedDate | 1991 |
| ConstructionStyleAttachment | Attached |
| CoolingType | Central Air Conditioning |
| ExteriorFinish | Brick |
| FoundationType | Poured Concrete |
| HeatingType | Forced Air |
| StoriesTotal | 1 |
| SizeInterior | 1152 Sqft |
| Type | Apartment |
| UtilityWater | Municipal Water |
Parking
| Underground | |
| Visitor Parking |
Land
| Acreage | No |
| LandAmenities | Park, Place Of Worship, Public Transit, Schools, Shopping |
| LandscapeFeatures | Landscaped |
| Sewer | Municipal Sewage System |
| SizeTotalText | Under 1/2 Acre |
| ZoningDescription | Rmu-40 |
Rooms
| Level | Type | Length | Width | Dimensions |
|---|---|---|---|---|
| Main Level | Laundry Room | 7'0'' x 7'0'' | ||
| Main Level | 4pc Bathroom | Measurements not available | ||
| Main Level | Full Bathroom | Measurements not available | ||
| Main Level | Primary Bedroom | 13'6'' x 11'0'' | ||
| Main Level | Bedroom | 11'2'' x 9'0'' | ||
| Main Level | Living Room | 20'0'' x 12'7'' | ||
| Main Level | Dining Room | 11'9'' x 9'0'' | ||
| Main Level | Foyer | 7'0'' x 7'0'' | ||
| Main Level | Dinette | 8'0'' x 7'0'' | ||
| Main Level | Kitchen | 10'3'' x 8'0'' |
https://www.realtor.ca/real-estate/28932855/55-blue-springs-drive-unit-512-waterloo
Wanda Guzowski
Broker
5-25 Bruce St.
Kitchener, Ontario N2B 1Y4

