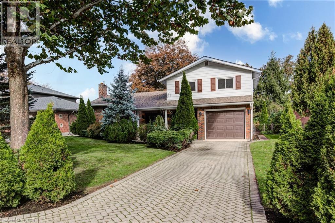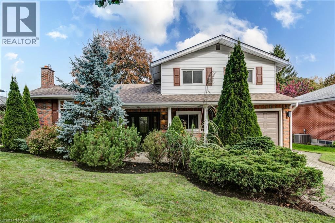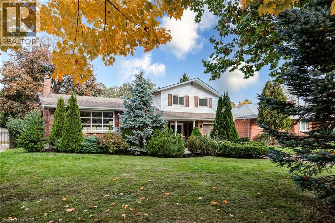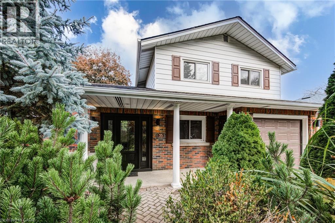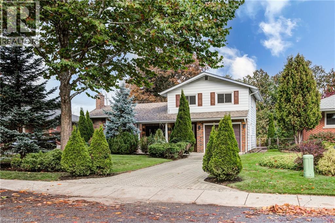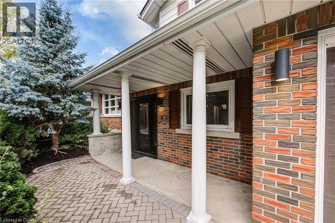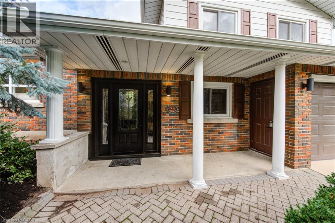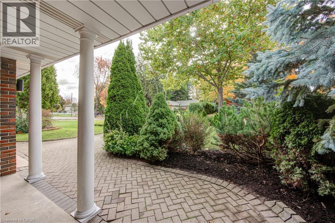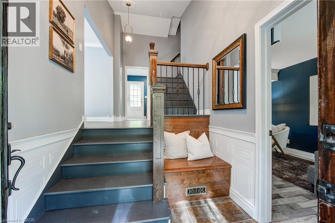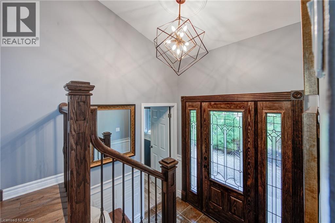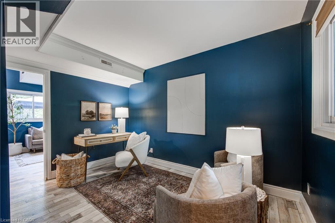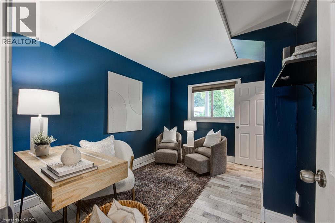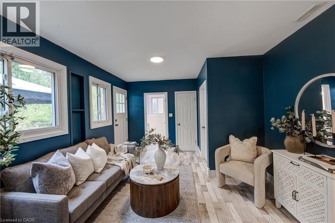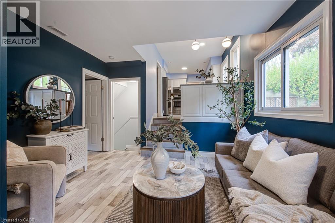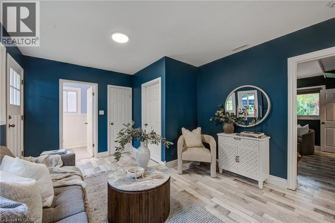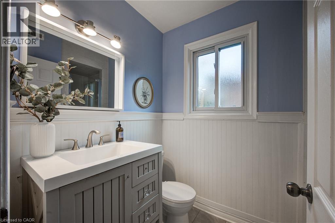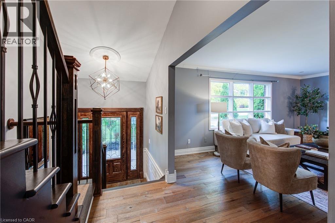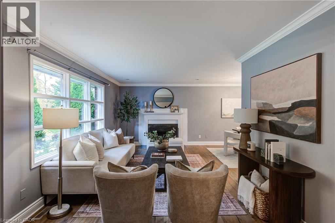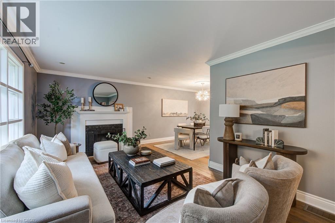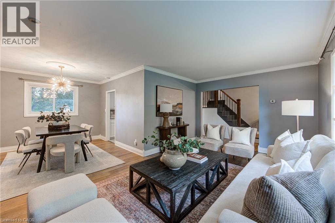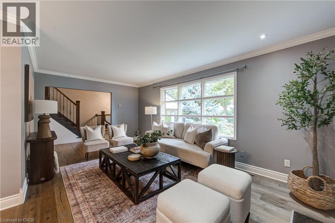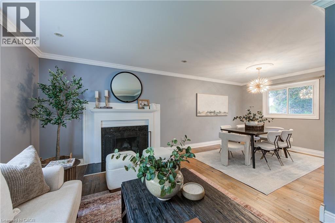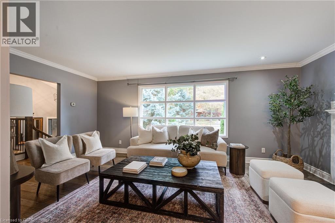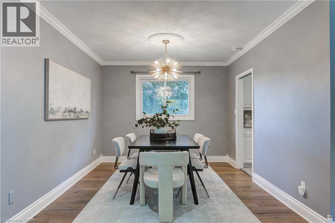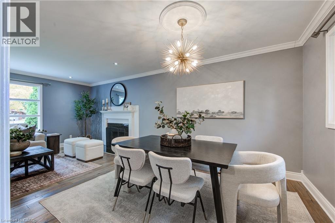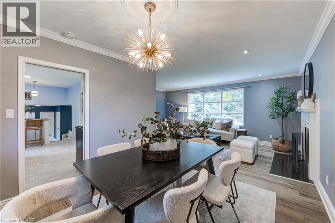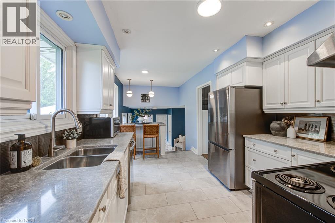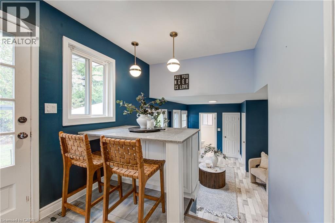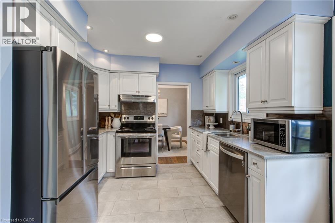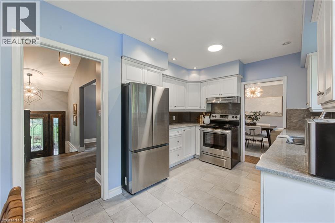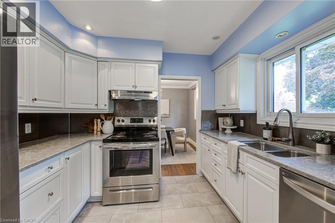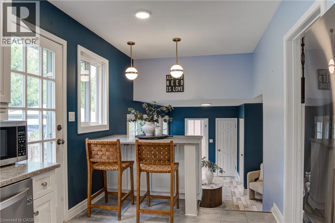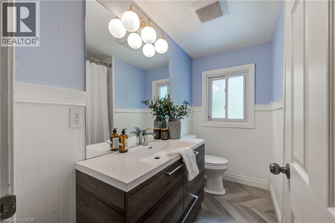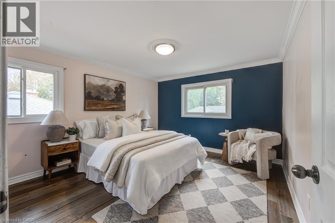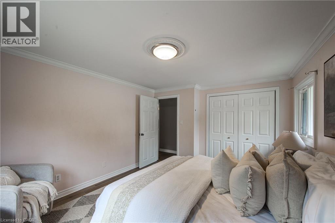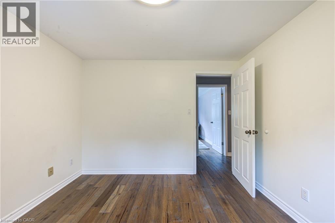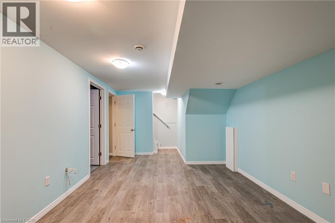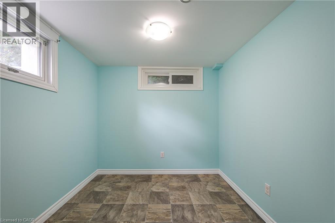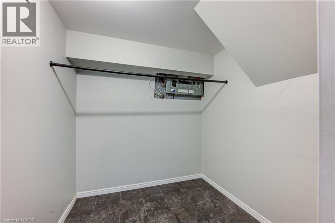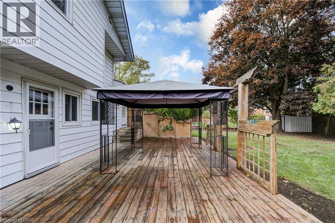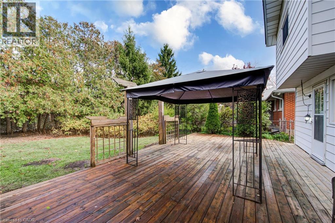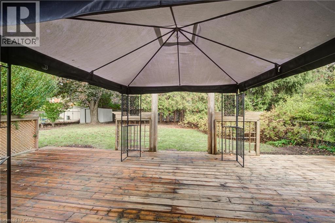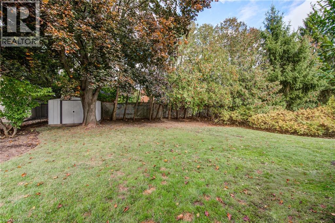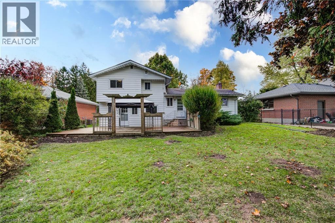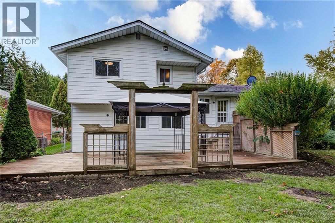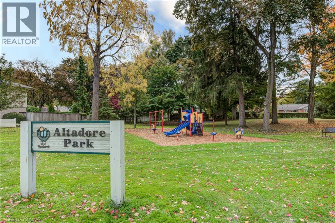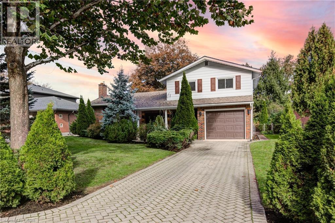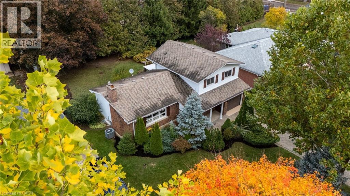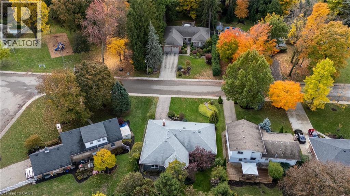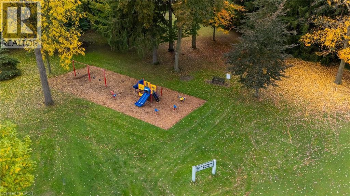55 Altadore Crescent Woodstock, Ontario N4S 5G3
$729,900
Nestled in the prestigious Altadore Estates neighbourhood, this beautifully updated 4 + 1 bedroom, 2 bathroom home offers the perfect blend of timeless charm and modern convenience. Situated on a quiet street just steps from Altadore Park, this rare find delivers exceptional comfort and style in one of the city's most sought-after communities. Inside, you'll find a thoughtfully updated four-level side split featuring all new lighting, fresh paint (2022), and new hardwood flooring throughout, including the kitchen, family room, bathrooms, and basement. The kitchen has been tastefully updated with engineered quartz countertops, modern cabinetry, and brand-new stainless steel appliances-washer, dryer, microwave, fridge, dishwasher, and stove-all included. Both bathrooms were fully renovated in 2024, offering contemporary finishes and a clean, spa-like aesthetic. The basement, professionally finished in 2017, provides an ideal space for a recreation area, guest bedroom with legal egress window, and home office / den. Recent upgrades to ensure peace of mind and low maintenance for years to come include Eavestroughs and downspouts (2020), Roof, Electrical & Panel, Furnace and A/C professionally serviced annually (installed 2012), Windows replaced (2010). Step outside to a fully fenced private yard, perfect for entertaining or relaxing in your own serene outdoor space. The home's location on a quiet, tree-lined street offers a sense of community and tranquility rarely found so close to urban amenities. With its comprehensive list of updates, prime location,close proximity to schools, and inviting layout, this property is truly move-in ready and a standout opportunity in Altadore Estates. (id:63008)
Property Details
| MLS® Number | 40783657 |
| Property Type | Single Family |
| AmenitiesNearBy | Park, Place Of Worship, Playground, Public Transit, Schools, Shopping |
| EquipmentType | Water Heater |
| Features | Cul-de-sac, Paved Driveway |
| ParkingSpaceTotal | 4 |
| RentalEquipmentType | Water Heater |
Building
| BedroomsAboveGround | 4 |
| BedroomsBelowGround | 1 |
| BedroomsTotal | 5 |
| Appliances | Dishwasher, Dryer, Refrigerator, Stove, Water Softener, Washer, Microwave Built-in, Hood Fan, Garage Door Opener |
| BasementDevelopment | Finished |
| BasementType | Partial (finished) |
| ConstructedDate | 1958 |
| ConstructionStyleAttachment | Detached |
| CoolingType | Central Air Conditioning |
| ExteriorFinish | Aluminum Siding, Brick |
| FireProtection | Smoke Detectors |
| FireplaceFuel | Wood |
| FireplacePresent | Yes |
| FireplaceTotal | 1 |
| FireplaceType | Other - See Remarks |
| FoundationType | Poured Concrete |
| HeatingFuel | Natural Gas |
| HeatingType | Forced Air |
| SizeInterior | 1409 Sqft |
| Type | House |
| UtilityWater | Municipal Water |
Parking
| Attached Garage |
Land
| Acreage | No |
| FenceType | Fence |
| LandAmenities | Park, Place Of Worship, Playground, Public Transit, Schools, Shopping |
| LandscapeFeatures | Landscaped |
| Sewer | Municipal Sewage System |
| SizeDepth | 120 Ft |
| SizeFrontage | 65 Ft |
| SizeTotalText | Under 1/2 Acre |
| ZoningDescription | R1 |
Rooms
| Level | Type | Length | Width | Dimensions |
|---|---|---|---|---|
| Second Level | Kitchen | 16'1'' x 8'9'' | ||
| Second Level | Dining Room | 10'5'' x 10'0'' | ||
| Second Level | Living Room | 19'4'' x 11'8'' | ||
| Third Level | Bedroom | 12'6'' x 10'0'' | ||
| Third Level | Bedroom | 12'6'' x 8'11'' | ||
| Third Level | Primary Bedroom | 16'1'' x 11'4'' | ||
| Basement | Den | 6'8'' x 6'8'' | ||
| Basement | Bedroom | 8'3'' x 8'0'' | ||
| Basement | Recreation Room | 17'0'' x 10'8'' | ||
| Main Level | Family Room | 14'5'' x 12'0'' | ||
| Main Level | Bedroom | 12'2'' x 8'9'' |
https://www.realtor.ca/real-estate/29038613/55-altadore-crescent-woodstock
Jay Friesen
Broker
425 Dundas Street
Woodstock, Ontario N4S 1B8
Jennifer Gale
Broker of Record
425 Dundas Street
Woodstock, Ontario N4S 1B8

