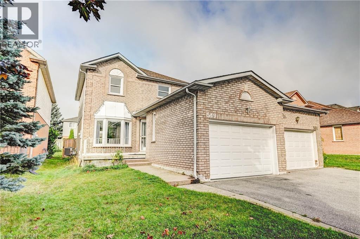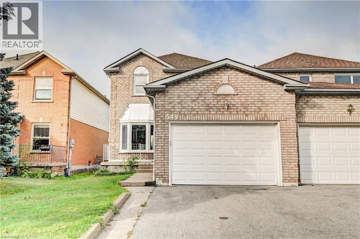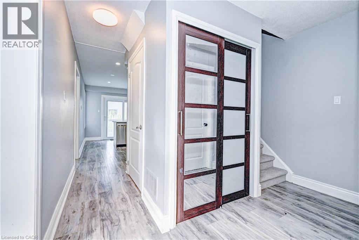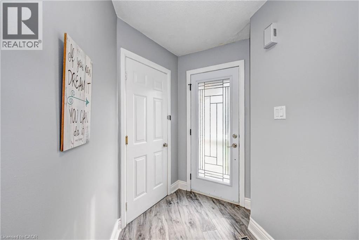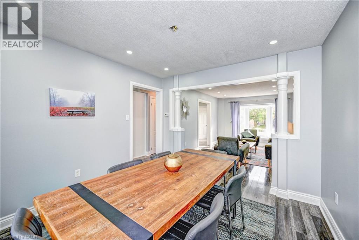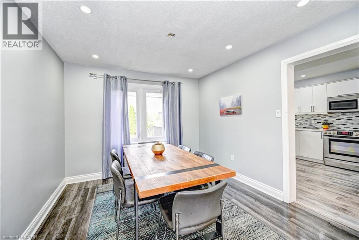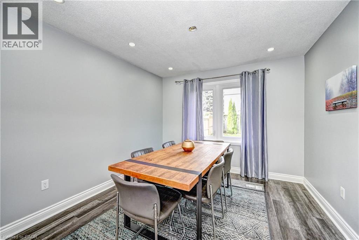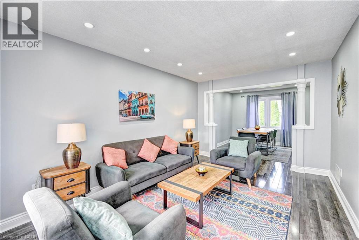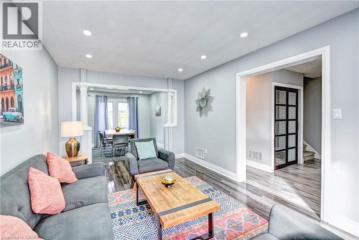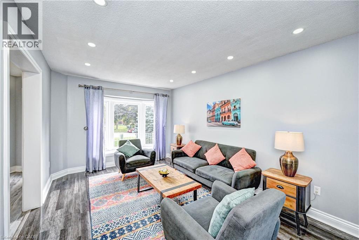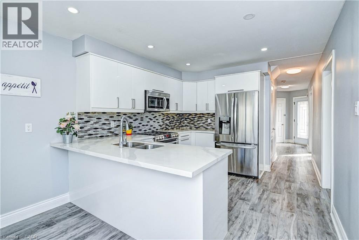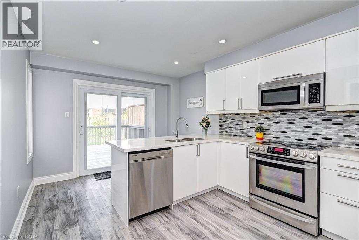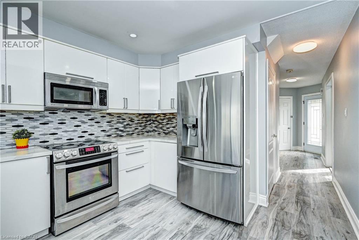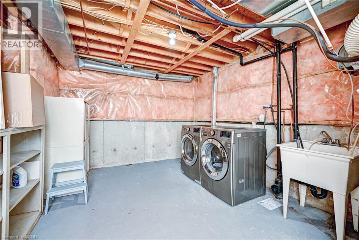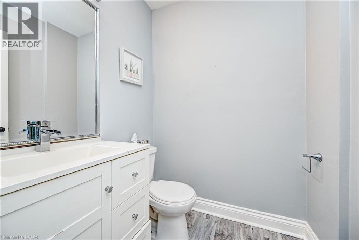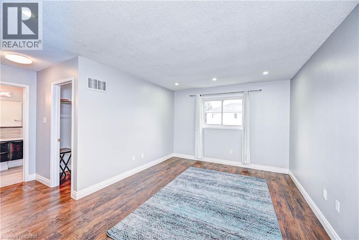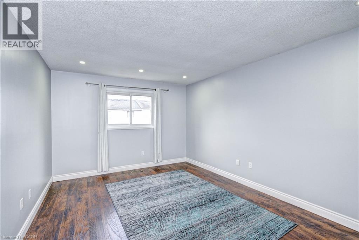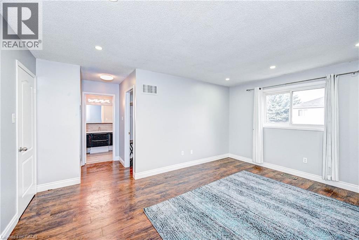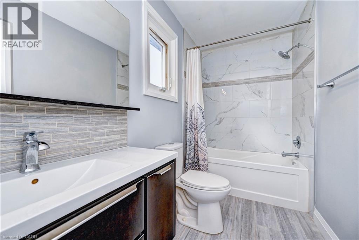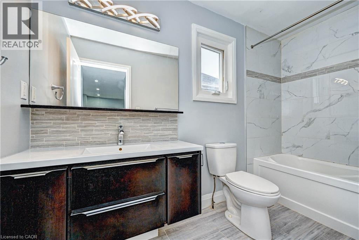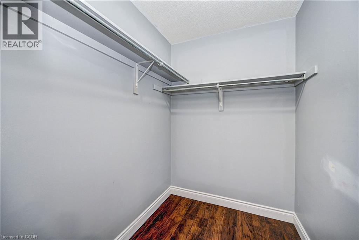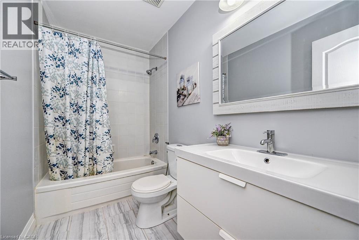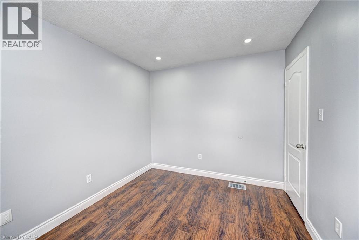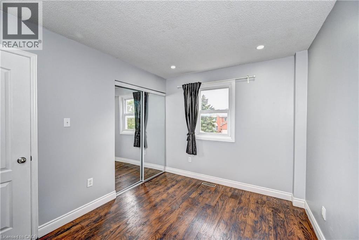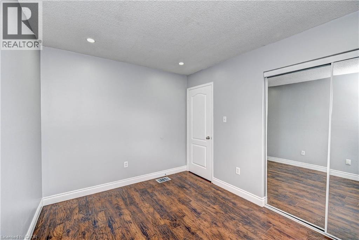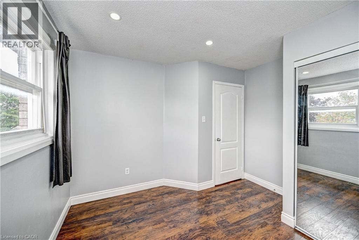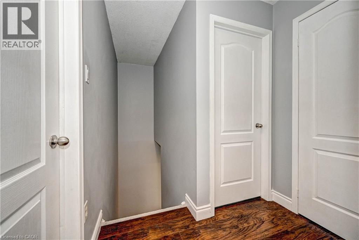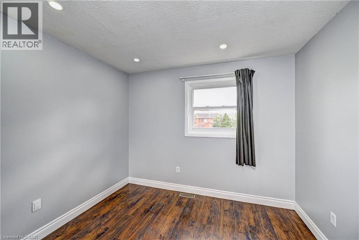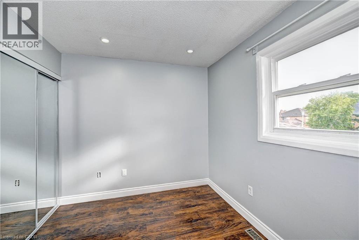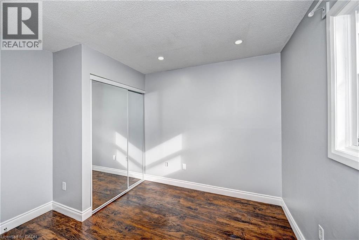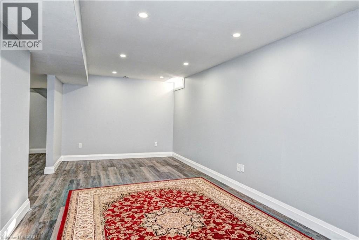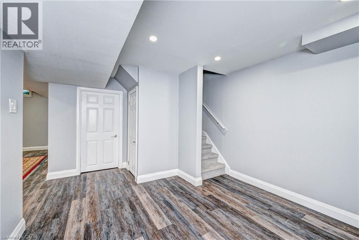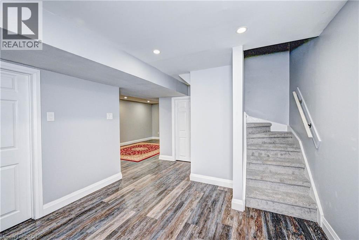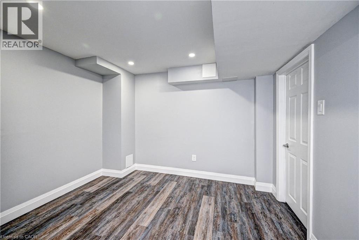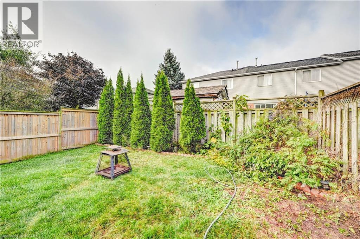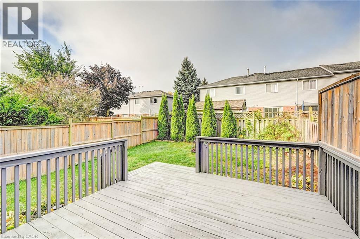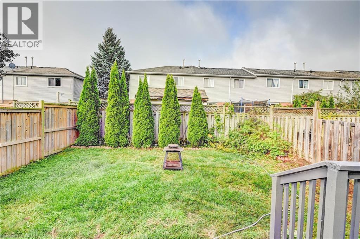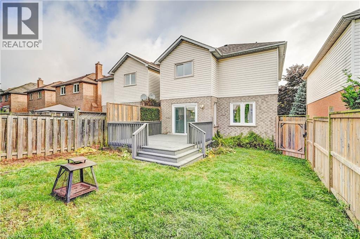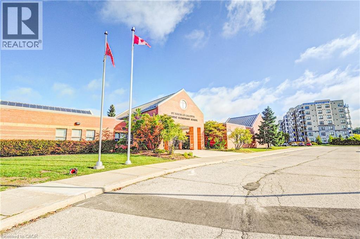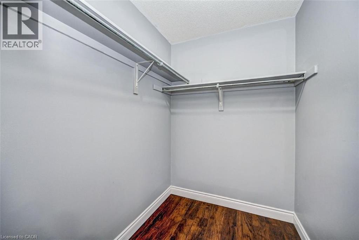549 Burnett Avenue Cambridge, Ontario N1T 1M6
$749,000
Charming semi-detached house is situated in a highly desirable neighborhood, offering a welcoming and family-friendly atmosphere. The property features 3 bedrooms, 3 washrooms, an extended driveway, With well-maintained interiors and a spacious layout, this home is perfectly laid out for Cozy living. Conveniently located close to multiple parks, library and local amenities, Bus stop right at the door, walking distance to multiple schools. its an ideal choice for families or first-time buyers looking for comfort and convenience. Don't miss out on this fantastic opportunity! (id:63008)
Open House
This property has open houses!
1:00 pm
Ends at:3:00 pm
1:00 am
Ends at:3:00 pm
Property Details
| MLS® Number | 40774356 |
| Property Type | Single Family |
| AmenitiesNearBy | Beach, Hospital, Park, Place Of Worship, Playground, Public Transit, Schools, Shopping |
| CommunityFeatures | Community Centre, School Bus |
| EquipmentType | Rental Water Softener, Water Heater |
| Features | Paved Driveway, Automatic Garage Door Opener |
| ParkingSpaceTotal | 3 |
| RentalEquipmentType | Rental Water Softener, Water Heater |
Building
| BathroomTotal | 3 |
| BedroomsAboveGround | 3 |
| BedroomsTotal | 3 |
| Appliances | Dishwasher, Dryer, Refrigerator, Stove, Water Softener, Microwave Built-in, Hood Fan, Window Coverings, Garage Door Opener |
| ArchitecturalStyle | 2 Level |
| BasementDevelopment | Finished |
| BasementType | Full (finished) |
| ConstructedDate | 1991 |
| ConstructionStyleAttachment | Link |
| CoolingType | Central Air Conditioning |
| ExteriorFinish | Brick |
| FoundationType | Poured Concrete |
| HalfBathTotal | 1 |
| HeatingFuel | Natural Gas |
| HeatingType | Forced Air |
| StoriesTotal | 2 |
| SizeInterior | 1880 Sqft |
| Type | House |
| UtilityWater | Municipal Water, Unknown |
Parking
| Attached Garage |
Land
| AccessType | Water Access, Road Access, Highway Access, Highway Nearby |
| Acreage | No |
| LandAmenities | Beach, Hospital, Park, Place Of Worship, Playground, Public Transit, Schools, Shopping |
| Sewer | Municipal Sewage System |
| SizeFrontage | 30 Ft |
| SizeIrregular | 0.07 |
| SizeTotal | 0.07 Ac|under 1/2 Acre |
| SizeTotalText | 0.07 Ac|under 1/2 Acre |
| ZoningDescription | Res |
Rooms
| Level | Type | Length | Width | Dimensions |
|---|---|---|---|---|
| Second Level | Bedroom | 9'2'' x 11'1'' | ||
| Second Level | Primary Bedroom | 17'2'' x 16'3'' | ||
| Second Level | Bedroom | 10'2'' x 10'10'' | ||
| Second Level | 3pc Bathroom | 4'11'' x 10'5'' | ||
| Second Level | 3pc Bathroom | 9'2'' x 5'0'' | ||
| Basement | Utility Room | 10'2'' x 4'2'' | ||
| Basement | Utility Room | 10'11'' x 15'7'' | ||
| Basement | Recreation Room | 10'0'' x 22'0'' | ||
| Main Level | Living Room | 10'5'' x 17'6'' | ||
| Main Level | Kitchen | 10'7'' x 17'6'' | ||
| Main Level | Dining Room | 10'5'' x 11'2'' | ||
| Main Level | 2pc Bathroom | 5'2'' x 5'1'' |
https://www.realtor.ca/real-estate/28946613/549-burnett-avenue-cambridge
Shahid Saleem
Broker
450 Hespeler Road, Unit G/107-108
Cambridge, Ontario N1R 0E3

