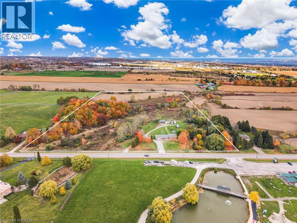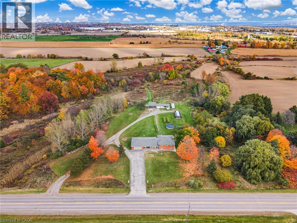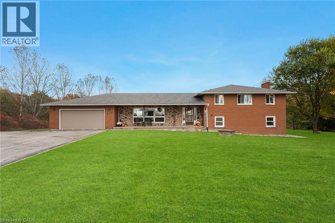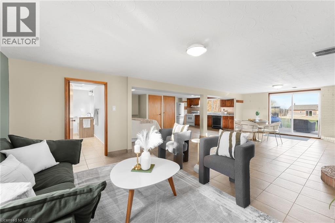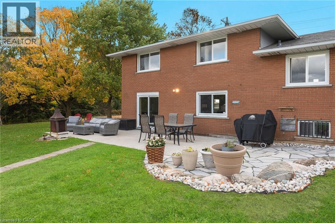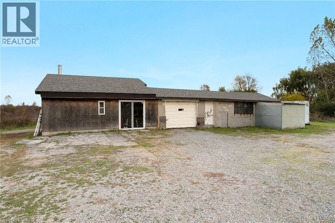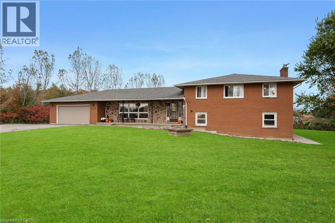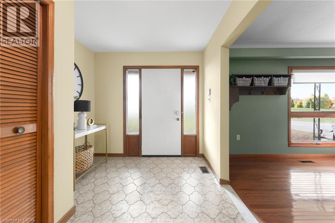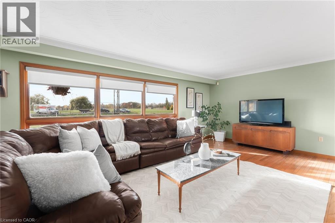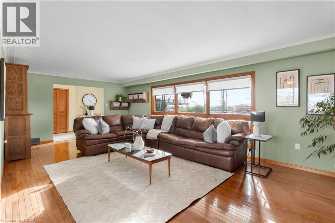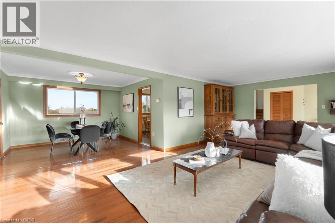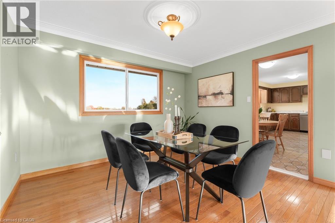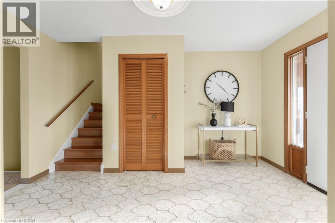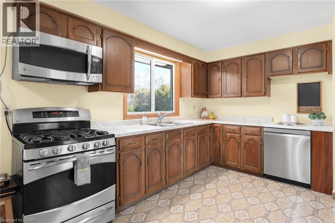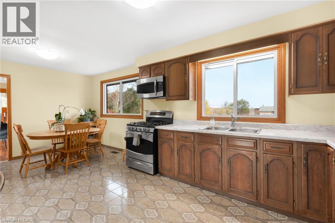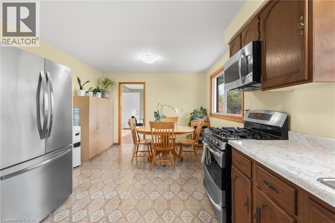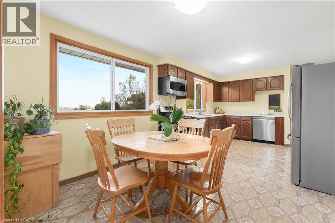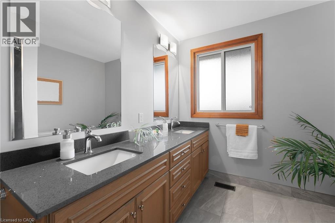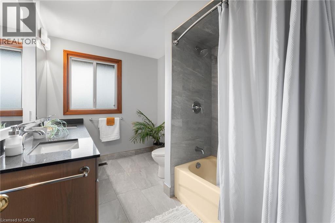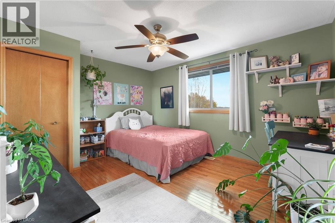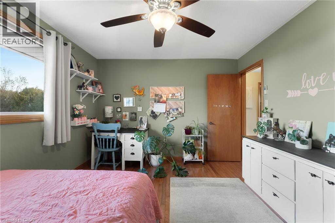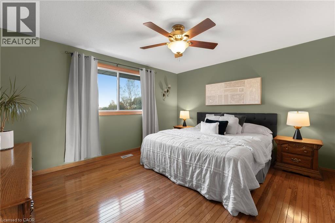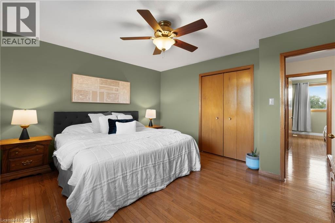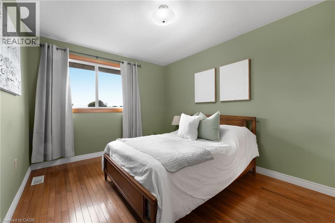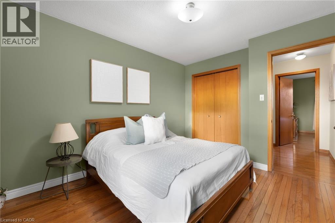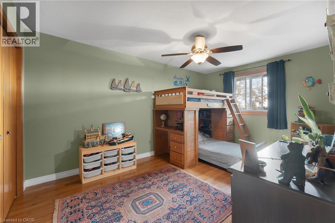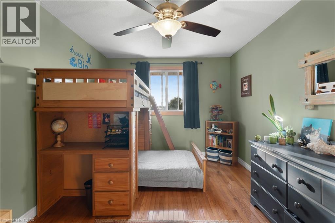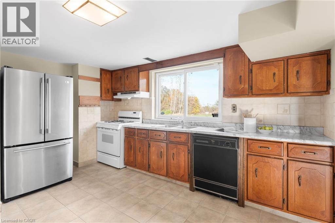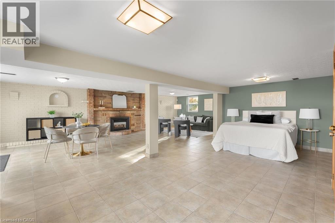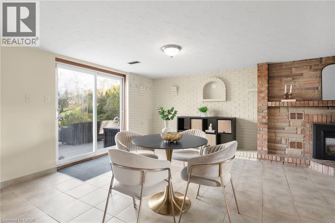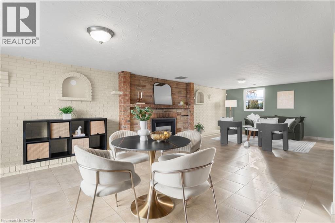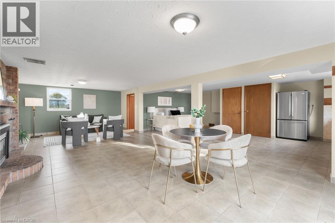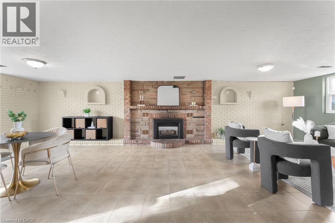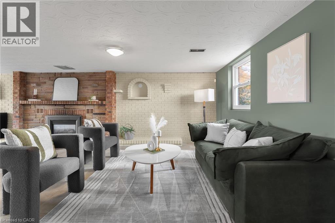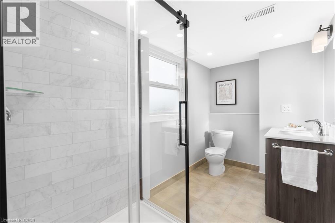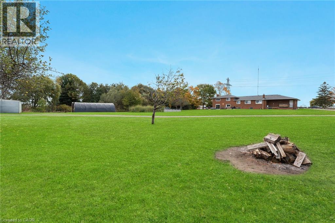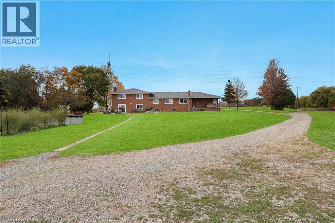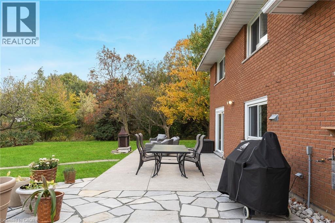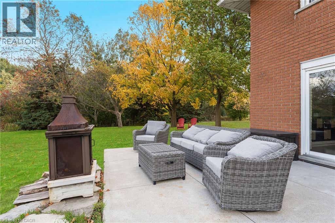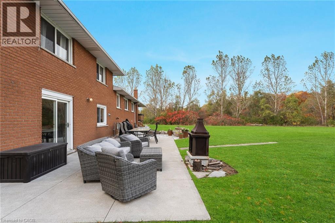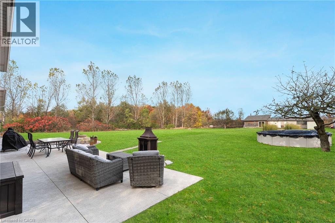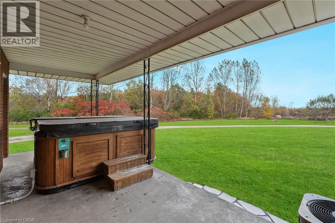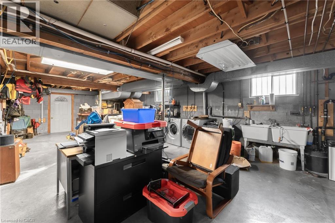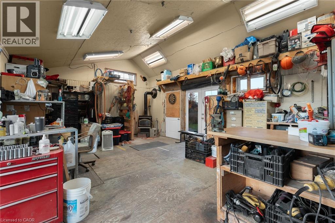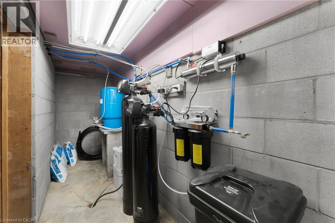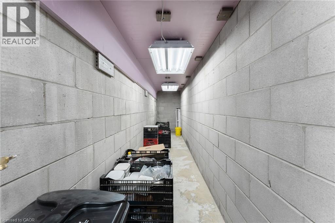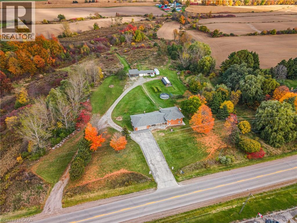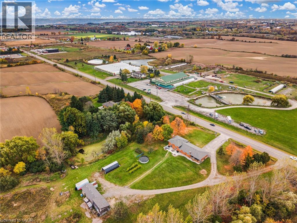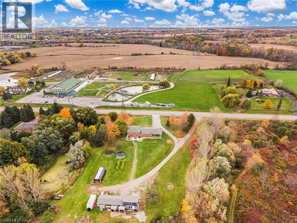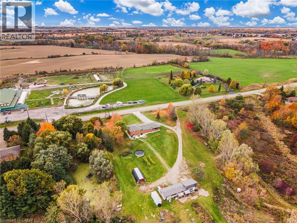548 Millgrove Side Road Dundas, Ontario L9H 5E2
$1,375,000
***MUST SEE*** VIDEO TOUR BELOW***Welcome to your private 23.5-acre forested retreat, the perfect haven for those craving seclusion, a connection to nature, and endless opportunity. Ideal for those who love the outdoors yet want to stay connected to local amenities, this property sits just across from the Dutch Mill Country Market, near Rock Chapel Golf Centre, GO Transit, Waterdown Shopping Centre, and more. This 4-bedroom, 2-bath side-split home offers countless possibilities for an outdoorsy lifestyle. Explore private trails for hiking, snowshoeing, hunting, or ATVing, all in your own backyard. Step inside to find hardwood floors, an expansive living room, and a kitchen with stainless steel appliances. The lower level features a second kitchen, complete with appliances, large windows, and a gas fireplace, overlooking the open living space with direct walkout to the acreage. Whether you're looking to live sustainably, get creative with your land, this home is built for a lifestyle around nature, peace, and possibility. (id:63008)
Open House
This property has open houses!
2:00 pm
Ends at:4:00 pm
Property Details
| MLS® Number | 40782400 |
| Property Type | Single Family |
| AmenitiesNearBy | Golf Nearby, Shopping |
| EquipmentType | None |
| Features | Conservation/green Belt, Country Residential |
| ParkingSpaceTotal | 8 |
| RentalEquipmentType | None |
Building
| BathroomTotal | 2 |
| BedroomsAboveGround | 4 |
| BedroomsTotal | 4 |
| Appliances | Dishwasher, Dryer, Refrigerator, Stove, Water Softener, Washer, Microwave Built-in |
| BasementDevelopment | Finished |
| BasementType | Full (finished) |
| ConstructionStyleAttachment | Detached |
| CoolingType | Central Air Conditioning |
| ExteriorFinish | Brick |
| FireplacePresent | Yes |
| FireplaceTotal | 1 |
| FoundationType | Block |
| HeatingFuel | Natural Gas |
| HeatingType | Forced Air |
| SizeInterior | 1832 Sqft |
| Type | House |
| UtilityWater | Drilled Well |
Parking
| Attached Garage |
Land
| AccessType | Highway Access |
| Acreage | Yes |
| LandAmenities | Golf Nearby, Shopping |
| Sewer | Septic System |
| SizeDepth | 1321 Ft |
| SizeFrontage | 775 Ft |
| SizeTotalText | 2 - 4.99 Acres |
| ZoningDescription | A1 |
Rooms
| Level | Type | Length | Width | Dimensions |
|---|---|---|---|---|
| Second Level | 5pc Bathroom | Measurements not available | ||
| Second Level | Primary Bedroom | 14'2'' x 12'6'' | ||
| Second Level | Bedroom | 13'7'' x 11'2'' | ||
| Second Level | Bedroom | 10'2'' x 14'1'' | ||
| Second Level | Bedroom | 10'0'' x 12'8'' | ||
| Basement | Storage | 21'1'' x 7'4'' | ||
| Basement | Storage | 8'3'' x 15'1'' | ||
| Basement | Storage | 9'9'' x 22'4'' | ||
| Basement | Storage | 10'3'' x 9'8'' | ||
| Basement | Utility Room | 32'9'' x 4'1'' | ||
| Lower Level | Dining Room | 13'5'' x 15'9'' | ||
| Lower Level | 3pc Bathroom | Measurements not available | ||
| Lower Level | Kitchen | 13'5'' x 7'9'' | ||
| Lower Level | Family Room | 14'7'' x 30'1'' | ||
| Main Level | Breakfast | 8'7'' x 11'2'' | ||
| Main Level | Kitchen | 12'0'' x 11'2'' | ||
| Main Level | Dining Room | 11'9'' x 11'6'' | ||
| Main Level | Living Room | 23'1'' x 14'0'' | ||
| Main Level | Foyer | 8'6'' x 13'1'' |
https://www.realtor.ca/real-estate/29051983/548-millgrove-side-road-dundas
Jake Nicolle
Salesperson
4711 Yonge Street Unit C 10th Floor
Toronto, Ontario M2N 6K8
David Robbio
Broker
4711 Yonge Street Unit C 10th Floor
Toronto, Ontario M2N 6K8

